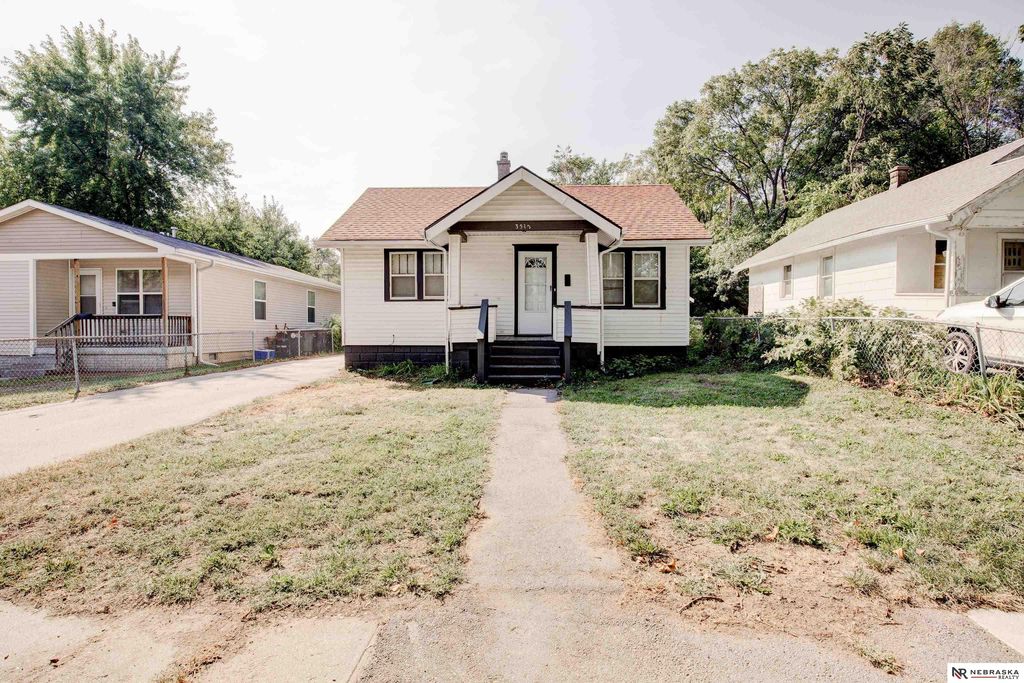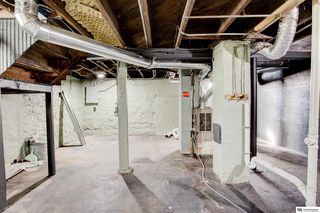


PENDING
3512 N 40th St
Omaha, NE 68111
Triple One- 2 Beds
- 1 Bath
- 718 sqft
- 2 Beds
- 1 Bath
- 718 sqft
2 Beds
1 Bath
718 sqft
Local Information
© Google
-- mins to
Commute Destination
Description
This ranch-style home boasts 2 bedrooms, 1 bathroom, and an unfinished basement with plenty of storage. It features newer carpeting, paint, ceiling fans, a newer electric panel, and a new water heater in 2020. The exterior showcases vinyl siding, a covered front porch and a partially fenced yard. New roof and air conditioner in 2021. Back yard is ready for your fruits and veggies. Come check out this home today!!
Home Highlights
Parking
No Info
Outdoor
Porch
A/C
Heating & Cooling
HOA
None
Price/Sqft
$157
Listed
13 days ago
Home Details for 3512 N 40th St
Interior Features |
|---|
Interior Details Basement: YesNumber of Rooms: 5Types of Rooms: Master Bedroom, Bedroom 1, Dining Room, Kitchen, Living Room |
Beds & Baths Number of Bedrooms: 2Number of Bathrooms: 1Number of Bathrooms (full): 1Number of Bathrooms (main level): 1 |
Dimensions and Layout Living Area: 718 Square Feet |
Appliances & Utilities Utilities: Cable AvailableAppliances: Oven - No Cooktop, Range - Cooktop + OvenLaundry: In Basement |
Heating & Cooling Heating: Forced Air,Natural GasHas CoolingAir Conditioning: Central AirHas HeatingHeating Fuel: Forced Air |
Fireplace & Spa No Fireplace |
Windows, Doors, Floors & Walls Flooring: Carpet, Vinyl |
Levels, Entrance, & Accessibility Stories: 1Levels: 1.0 Story/RanchFloors: Carpet, Vinyl |
Exterior Features |
|---|
Exterior Home Features Roof: CompositionPatio / Porch: PorchFencing: Chain LinkFoundation: Brick/Mortar |
Parking & Garage No CarportNo GarageNo Attached GarageParking: No Garage |
Water & Sewer Sewer: Public Sewer |
Finished Area Finished Area (above surface): 616 Square FeetFinished Area (below surface): 102 Square Feet |
Days on Market |
|---|
Days on Market: 13 |
Property Information |
|---|
Year Built Year Built: 1920 |
Property Type / Style Property Type: ResidentialProperty Subtype: Single Family Residence |
Building Construction Materials: Vinyl SidingNot a New ConstructionNot Attached Property |
Property Information Condition: Not New and NOT a ModelParcel Number: 1437770000 |
Price & Status |
|---|
Price List Price: $112,500Price Per Sqft: $157 |
Status Change & Dates Off Market Date: Sun Apr 14 2024 |
Active Status |
|---|
MLS Status: PENDING |
Location |
|---|
Direction & Address City: OmahaCommunity: Kenwood Add |
School Information Elementary School: Druid HillElementary School District: OmahaJr High / Middle School: MonroeJr High / Middle School District: OmahaHigh School: BensonHigh School District: Omaha |
Agent Information |
|---|
Listing Agent Listing ID: 22408851 |
Building |
|---|
Building Area Building Area: 1232 Square Feet |
Community |
|---|
Not Senior Community |
HOA |
|---|
No HOA |
Lot Information |
|---|
Lot Area: 5227.2 sqft |
Offer |
|---|
Listing Terms: Cash, Conventional, FHA, VA Loan |
Compensation |
|---|
Buyer Agency Commission: 3.00Buyer Agency Commission Type: % |
Notes The listing broker’s offer of compensation is made only to participants of the MLS where the listing is filed |
Business |
|---|
Business Information Ownership: Fee Simple |
Last check for updates: about 20 hours ago
Listing courtesy of Jonathon Nguyen, (402) 230-2646
Nebraska Realty
Source: GPRMLS, MLS#22408851

Price History for 3512 N 40th St
| Date | Price | Event | Source |
|---|---|---|---|
| 04/15/2024 | $112,500 | Pending | GPRMLS #22408851 |
| 04/11/2024 | $112,500 | ListingRemoved | GPRMLS #22403112 |
| 02/12/2024 | $112,500 | Listed For Sale | GPRMLS #22403112 |
| 02/06/2024 | $115,000 | ListingRemoved | GPRMLS #22326869 |
| 11/15/2023 | $115,000 | Listed For Sale | GPRMLS #22326869 |
| 11/15/2023 | $120,000 | ListingRemoved | GPRMLS #22324961 |
| 10/25/2023 | $120,000 | Listed For Sale | GPRMLS #22324961 |
| 10/25/2023 | $120,000 | ListingRemoved | GPRMLS #22323577 |
| 10/24/2023 | $120,000 | PriceChange | GPRMLS #22323577 |
| 10/06/2023 | $130,000 | Listed For Sale | GPRMLS #22323577 |
| 01/25/2021 | $45,000 | Sold | N/A |
| 11/12/2020 | $49,900 | Listed For Sale | Agent Provided |
Similar Homes You May Like
Skip to last item
Skip to first item
New Listings near 3512 N 40th St
Skip to last item
Skip to first item
Property Taxes and Assessment
| Year | 2022 |
|---|---|
| Tax | $1,093 |
| Assessment | $51,200 |
Home facts updated by county records
Comparable Sales for 3512 N 40th St
Address | Distance | Property Type | Sold Price | Sold Date | Bed | Bath | Sqft |
|---|---|---|---|---|---|---|---|
0.06 | Single-Family Home | $50,000 | 07/18/23 | 2 | 1 | 660 | |
0.15 | Single-Family Home | $87,500 | 12/20/23 | 2 | 1 | 780 | |
0.12 | Single-Family Home | $108,500 | 07/05/23 | 2 | 1 | 720 | |
0.10 | Single-Family Home | $131,500 | 08/10/23 | 2 | 1 | 736 | |
0.10 | Single-Family Home | $60,100 | 04/12/24 | 3 | 1 | 1,040 | |
0.18 | Single-Family Home | $105,000 | 04/23/24 | 2 | 1 | 720 |
What Locals Say about Triple One
- Shaqueriaorr
- Prev. Resident
- 4y ago
"Great place for family and friends to hang out . Good area few good schools and shopping centers nearby "
- huey857
- Resident
- 4y ago
"I have lived in the neighbor for ten years. it is a quiet friendly neighborhood. there are many things for the children to do here. i see children playing very often."
- Lydellharris89
- Prev. Resident
- 4y ago
"If there kids are safe in the home they live in. Safety is the most important factor in a neighborhood raising children "
- Akyma M.
- Resident
- 5y ago
"I do not think this neighborhood is unique at all it's proberty from what I see it's more struggle than wealth so that's just why I feel that way about this neighborhood all u see is the same thing and alotta litter "
LGBTQ Local Legal Protections
LGBTQ Local Legal Protections
Jonathon Nguyen, Nebraska Realty

Listing information is provided by Participants of the Great Plains Regional Multiple Listing Service Inc.
IDX information is provided exclusively for personal, non-commercial use, and may not be used for any purpose other than to identify prospective properties consumers may be interested in purchasing.
Information is deemed reliable but not guaranteed.
Copyright 2024, Great Plains Regional Multiple Listing Service, Inc.
The listing broker’s offer of compensation is made only to participants of the MLS where the listing is filed.
The listing broker’s offer of compensation is made only to participants of the MLS where the listing is filed.
3512 N 40th St, Omaha, NE 68111 is a 2 bedroom, 1 bathroom, 718 sqft single-family home built in 1920. 3512 N 40th St is located in Triple One, Omaha. This property is currently available for sale and was listed by GPRMLS on Apr 15, 2024. The MLS # for this home is MLS# 22408851.
