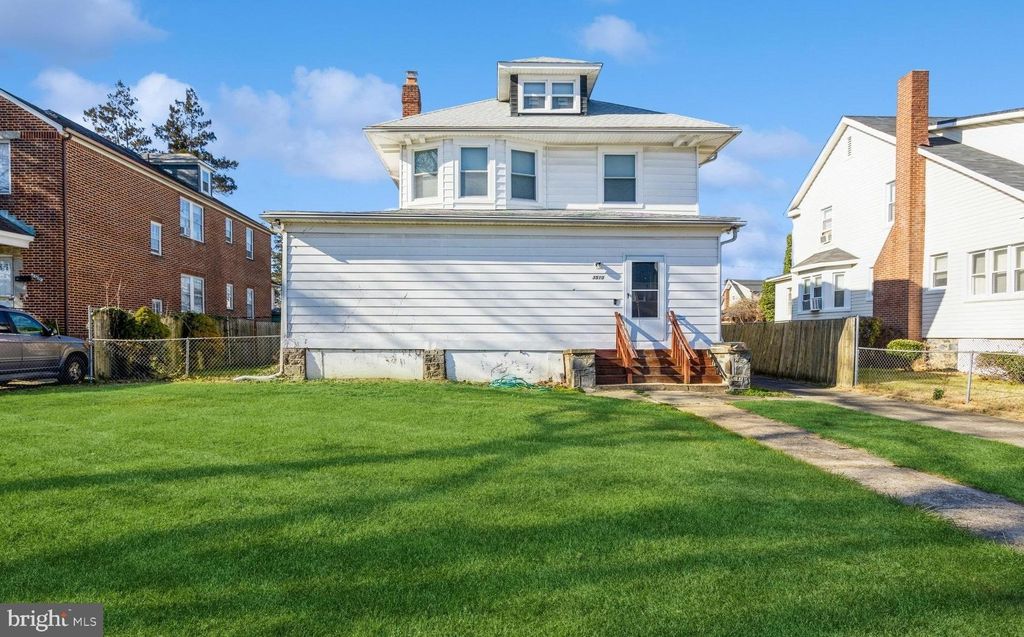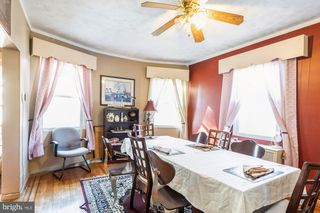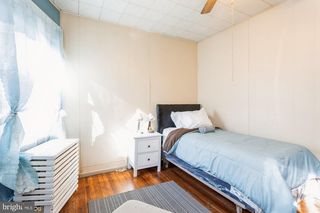


FOR SALE
3510 Grantley Rd
Baltimore, MD 21215
Ashburton- 5 Beds
- 3 Baths
- 2,081 sqft
- 5 Beds
- 3 Baths
- 2,081 sqft
5 Beds
3 Baths
2,081 sqft
Local Information
© Google
-- mins to
Commute Destination
Description
Welcome to this versatile property that seamlessly blends classic architecture with modern updates, presenting a possible opportunity for a turnkey Assisted Living Facility or a charming family home. This residence, located in a prime Baltimore City neighborhood, offers 5 bedrooms, 2.5 baths, a Living Room, Formal Dining Room, Kitchen, and an unfinished basement that holds tremendous potential. The property has received current approvals from both Baltimore City and the State of Maryland for Assisted Living Facility use, making it an excellent investment opportunity. The classic architectural elements include beautiful hardwood floors with intricate inlays, higher ceilings, and wooden staircases, providing a timeless and elegant atmosphere. Recent updates ensure a worry-free living experience. A new electrical panel not only enhances safety but also allows for the basement to be finished to suit your needs. All outlets have been upgraded to three-prong, catering to modern electrical demands. The windows, roof, garage door, siding, and gutters have been replaced, providing a fresh and well-maintained exterior. The 2023 roof comes with a lifetime guarantee, offering peace of mind for years to come. Additional features include a recently replaced boiler, new water heater, and a set of new appliances – washer, dryer, and updated kitchen appliances. The property is equipped with a Ring System, including a doorbell, camera, and moisture detector for enhanced security. Bluetooth smoke detectors add another layer of safety. Practical upgrades such as two sump pumps with battery backup ensure a dry basement, and a fully fenced front and backyards provide privacy and security. The property offers secure parking for up to 6 cars, with an additional one-car detached garage. Conveniently located with easy access to Cold Spring Station, I83, and I95, this property caters to both family living and the specialized needs of an Assisted Living Facility. Whether you envision a spacious family home or a turnkey business opportunity, this property welcomes you with a perfect blend of classic charm and modern amenities. Don't miss the chance to make this versatile property your own. BUYER TO VERIFY ALL LICENSING GUIDELINES FOR ASSISTED LIVING FACILITIES.
Home Highlights
Parking
Garage
Outdoor
No Info
A/C
Heating & Cooling
HOA
None
Price/Sqft
$168
Listed
116 days ago
Home Details for 3510 Grantley Rd
Interior Features |
|---|
Interior Details Basement: Partial,Heated,Interior Entry,Poured Concrete,Side Entrance,Sump PumpNumber of Rooms: 1Types of Rooms: Basement |
Beds & Baths Number of Bedrooms: 5Number of Bathrooms: 3Number of Bathrooms (full): 2Number of Bathrooms (half): 1Number of Bathrooms (main level): 1 |
Dimensions and Layout Living Area: 2081 Square Feet |
Appliances & Utilities Appliances: Dishwasher, Disposal, Dryer, Exhaust Fan, Ice Maker, Microwave, Oven/Range - Gas, Refrigerator, Stainless Steel Appliance(s), Washer, Water Dispenser, Water Heater, Gas Water HeaterDishwasherDisposalDryerLaundry: In BasementMicrowaveRefrigeratorWasher |
Heating & Cooling Heating: Radiator,Natural GasHas CoolingAir Conditioning: Central A/C,Ceiling Fan(s),Programmable Thermostat,ElectricHas HeatingHeating Fuel: Radiator |
Fireplace & Spa Number of Fireplaces: 1Fireplace: Mantel(s), Wood BurningHas a Fireplace |
Windows, Doors, Floors & Walls Window: Double Hung, Replacement, Window TreatmentsDoor: French Doors, Storm Door(s), AtriumFlooring: Hardwood, Laminate, Wood Floors |
Levels, Entrance, & Accessibility Stories: 3Levels: ThreeAccessibility: Stair Lift, Grip-Accessible FeaturesFloors: Hardwood, Laminate, Wood Floors |
Exterior Features |
|---|
Exterior Home Features Roof: Architectural ShingleFencing: Chain Link, Full, Back YardOther Structures: Above Grade, Below GradeExterior: Street Lights, SidewalksFoundation: Permanent, BasementNo Private Pool |
Parking & Garage Number of Garage Spaces: 1Number of Covered Spaces: 1Open Parking Spaces: 6No CarportHas a GarageNo Attached GarageHas Open ParkingParking Spaces: 7Parking: Garage Faces Front,Enclosed,Secured,Detached Garage,Driveway,On Street |
Pool Pool: None |
Frontage Not on Waterfront |
Water & Sewer Sewer: Public Sewer |
Finished Area Finished Area (above surface): 2081 Square Feet |
Days on Market |
|---|
Days on Market: 116 |
Property Information |
|---|
Year Built Year Built: 1924 |
Property Type / Style Property Type: ResidentialProperty Subtype: Single Family ResidenceStructure Type: DetachedArchitecture: Cape Cod |
Building Construction Materials: Aluminum SidingNot a New Construction |
Property Information Included in Sale: ChairliftParcel Number: 0315233114 031 |
Price & Status |
|---|
Price List Price: $349,900Price Per Sqft: $168 |
Status Change & Dates Possession Timing: Immediate, Negotiable |
Active Status |
|---|
MLS Status: ACTIVE |
Location |
|---|
Direction & Address City: BaltimoreCommunity: None Available |
School Information Elementary School: Dr. Nathan A. Pitts Ashburton Elementary-middleElementary School District: Baltimore City Public SchoolsJr High / Middle School: Dr. Nathan A. Pitts-ashburtonJr High / Middle School District: Baltimore City Public SchoolsHigh School District: Baltimore City Public Schools |
Agent Information |
|---|
Listing Agent Listing ID: MDBA2109312 |
Community |
|---|
Not Senior Community |
HOA |
|---|
No HOA |
Lot Information |
|---|
Lot Area: 9060 sqft |
Listing Info |
|---|
Special Conditions: Standard |
Offer |
|---|
Listing Agreement Type: Exclusive Right To Sell |
Compensation |
|---|
Buyer Agency Commission: 2.5Buyer Agency Commission Type: %Sub Agency Commission: 1Sub Agency Commission Type: % |
Notes The listing broker’s offer of compensation is made only to participants of the MLS where the listing is filed |
Business |
|---|
Business Information Ownership: Fee Simple |
Miscellaneous |
|---|
BasementMls Number: MDBA2109312Municipality: Baltimore CityAttic: Attic |
Last check for updates: about 19 hours ago
Listing courtesy of Lisa Sparr, (410) 262-5871
Coldwell Banker Realty, (410) 515-2000
Listing Team: The Sparr Team Of Coldwell Banker Realty
Source: Bright MLS, MLS#MDBA2109312

Price History for 3510 Grantley Rd
| Date | Price | Event | Source |
|---|---|---|---|
| 02/14/2024 | $349,900 | PriceChange | Bright MLS #MDBA2109312 |
| 01/29/2024 | $364,900 | PriceChange | Bright MLS #MDBA2109312 |
| 01/06/2024 | $379,000 | Listed For Sale | Bright MLS #MDBA2109312 |
| 10/15/2015 | $65,000 | Sold | N/A |
Similar Homes You May Like
Skip to last item
Skip to first item
New Listings near 3510 Grantley Rd
Skip to last item
- RE/MAX Advantage Realty
- Keller Williams Chantilly Ventures, LLC
- See more homes for sale inBaltimoreTake a look
Skip to first item
Property Taxes and Assessment
| Year | 2023 |
|---|---|
| Tax | $4,321 |
| Assessment | $204,500 |
Home facts updated by county records
Comparable Sales for 3510 Grantley Rd
Address | Distance | Property Type | Sold Price | Sold Date | Bed | Bath | Sqft |
|---|---|---|---|---|---|---|---|
0.06 | Single-Family Home | $130,000 | 01/24/24 | 4 | 4 | 2,159 | |
0.11 | Single-Family Home | $340,000 | 04/05/24 | 4 | 3 | 2,092 | |
0.12 | Single-Family Home | $162,500 | 02/09/24 | 3 | 3 | 1,998 | |
0.30 | Single-Family Home | $180,000 | 11/28/23 | 6 | 3 | 2,132 | |
0.22 | Single-Family Home | $210,000 | 04/11/24 | 4 | 3 | 2,288 |
Neighborhood Overview
Neighborhood stats provided by third party data sources.
What Locals Say about Ashburton
- Tamaraysimmons
- Resident
- 5y ago
"Annual block party and monthly community meetings are a great way to connect with neighbors. ........."
LGBTQ Local Legal Protections
LGBTQ Local Legal Protections
Lisa Sparr, Coldwell Banker Realty

The data relating to real estate for sale on this website appears in part through the BRIGHT Internet Data Exchange program, a voluntary cooperative exchange of property listing data between licensed real estate brokerage firms, and is provided by BRIGHT through a licensing agreement.
Listing information is from various brokers who participate in the Bright MLS IDX program and not all listings may be visible on the site.
The property information being provided on or through the website is for the personal, non-commercial use of consumers and such information may not be used for any purpose other than to identify prospective properties consumers may be interested in purchasing.
Some properties which appear for sale on the website may no longer be available because they are for instance, under contract, sold or are no longer being offered for sale.
Property information displayed is deemed reliable but is not guaranteed.
Copyright 2024 Bright MLS, Inc. Click here for more information
The listing broker’s offer of compensation is made only to participants of the MLS where the listing is filed.
The listing broker’s offer of compensation is made only to participants of the MLS where the listing is filed.
