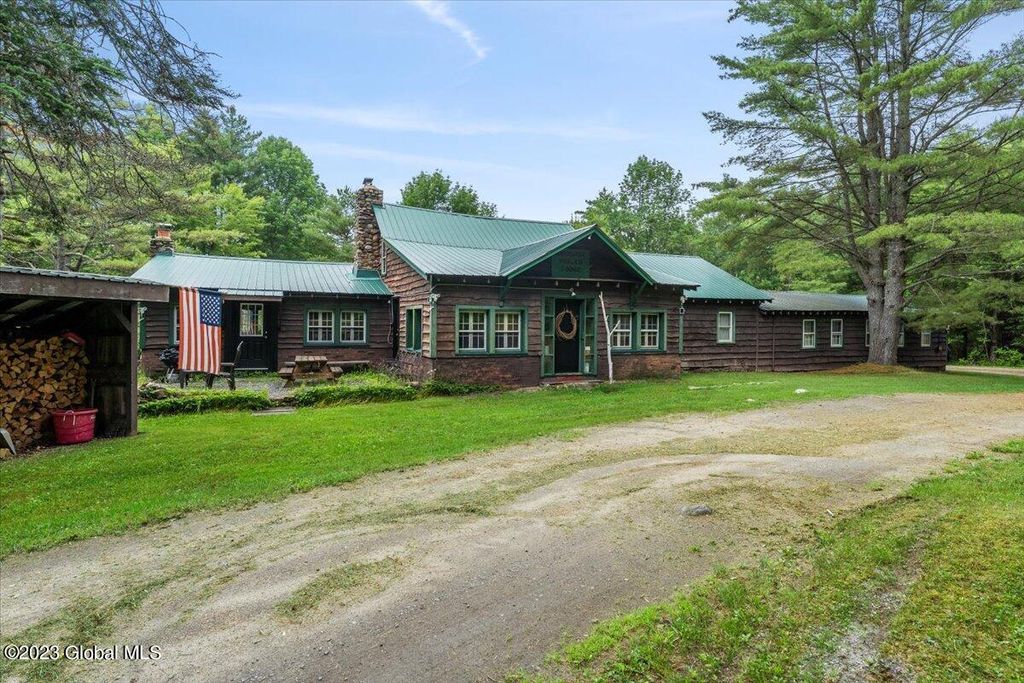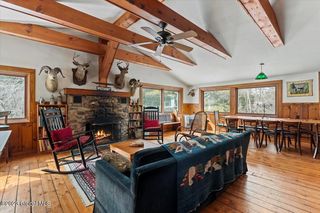


PENDING2.63 ACRES
35 Buckskin Valley Dr
Johnsburg, NY 12843
- 7 Beds
- 6 Baths
- 4,091 sqft (on 2.63 acres)
- 7 Beds
- 6 Baths
- 4,091 sqft (on 2.63 acres)
7 Beds
6 Baths
4,091 sqft
(on 2.63 acres)
Local Information
© Google
-- mins to
Commute Destination
Description
Buckskin Valley Lodge, a historic Adirondack gem. Built in 1925, this lodge features classical and charming period design and character not to be easily duplicated. Two authentic stone fireplaces warm the framework of the living room and grand dining room which accommodates up to 20 guests. The oversized and well-equipped kitchen offers updated appliances and a whimsical appeal. Five bedrooms each with a private bath along with two bunk rooms offer plenty of room to fill the home with family & guests. A detached garage, woodshed & barn round out the lodge landholdings. Buckskin Valley is set in the shadow of Crane Mountain and offers almost 40 acres of forever-wild land and a community pond. Garnet Lake is a few miles away for summer fun and Gore Mountain is less than 15 min away.
Home Highlights
Parking
Garage
Outdoor
Porch, Patio
A/C
Heating & Cooling
HOA
$63/Monthly
Price/Sqft
$121
Listed
180+ days ago
Last check for updates: about 8 hours ago
Listing by: Pearsall Realty, (518) 251-2422
Patricia Seitz McAlonen, (518) 248-8378
Source: Global MLS, MLS#202313220

Home Details for 35 Buckskin Valley Dr
Active Status |
|---|
MLS Status: Pending |
Interior Features |
|---|
Interior Details Basement: PartialNumber of Rooms: 12Types of Rooms: Living Room, 3 Seasons Room, Bedroom, Den, Laundry, Dining Room, Kitchen |
Beds & Baths Number of Bedrooms: 7Number of Bathrooms: 6Number of Bathrooms (full): 5Number of Bathrooms (half): 1 |
Dimensions and Layout Living Area: 4091 Square Feet |
Appliances & Utilities Appliances: Dishwasher, Dryer, Electric Water Heater, Microwave, Range, Refrigerator, Washer/DryerDishwasherDryerLaundry: Laundry RoomMicrowaveRefrigerator |
Heating & Cooling Heating: PropaneHas CoolingAir Conditioning: Window Unit(s)Has HeatingHeating Fuel: Propane |
Fireplace & Spa Number of Fireplaces: 2Fireplace: Dining Room, Living RoomHas a Fireplace |
Windows, Doors, Floors & Walls Window: Screens, Storm Window(s)Flooring: Wood, Carpet |
Levels, Entrance, & Accessibility Floors: Wood, Carpet |
View Has a ViewView: Mountain(s) |
Exterior Features |
|---|
Exterior Home Features Roof: MetalPatio / Porch: Side Porch, PatioOther Structures: Shed(s), Barn(s), Garage(s)Foundation: Stone |
Parking & Garage Number of Garage Spaces: 2Number of Covered Spaces: 2No CarportHas a GarageNo Attached GarageHas Open ParkingParking Spaces: 4Parking: Detached,Driveway |
Frontage Not on Waterfront |
Water & Sewer Sewer: Septic Tank, Unknown |
Finished Area Finished Area (above surface): 4091 Square Feet |
Days on Market |
|---|
Days on Market: 180+ |
Property Information |
|---|
Year Built Year Built: 1925 |
Property Type / Style Property Type: ResidentialProperty Subtype: Single Family Residence, ResidentialStructure Type: 1 Family + In-LawArchitecture: 1 Family + In-Law |
Building Construction Materials: Brick, Wood SidingNot a New Construction |
Property Information Parcel Number: 179.312 |
Price & Status |
|---|
Price List Price: $495,000Price Per Sqft: $121 |
Status Change & Dates Off Market Date: Wed Apr 10 2024Possession Timing: Close Of Escrow |
Location |
|---|
Direction & Address City: Johnsburg |
School Information Elementary School: Johnsburg CentralHigh School: Johnsburg CentralHigh School District: Johnsburg |
Agent Information |
|---|
Listing Agent Listing ID: 202313220 |
Building |
|---|
Building Area Building Area: 4091 Square Feet |
HOA |
|---|
HOA Fee Includes: Snow RemovalHas an HOAHOA Fee: $750/Annually |
Lot Information |
|---|
Lot Area: 2.63 Acres |
Listing Info |
|---|
Special Conditions: Standard |
Mobile R/V |
|---|
Mobile Home Park Mobile Home Units: Feet |
Compensation |
|---|
Buyer Agency Commission: 2.00Buyer Agency Commission Type: %Sub Agency Commission: 2.00Sub Agency Commission Type: % |
Notes The listing broker’s offer of compensation is made only to participants of the MLS where the listing is filed |
Miscellaneous |
|---|
BasementMls Number: 202313220 |
Additional Information |
|---|
HOA Amenities: Recreation Facilities |
Price History for 35 Buckskin Valley Dr
| Date | Price | Event | Source |
|---|---|---|---|
| 04/10/2024 | $495,000 | Pending | Global MLS #202313220 |
| 03/13/2023 | $495,000 | Listed For Sale | Global MLS #202313220 |
Similar Homes You May Like
Skip to last item
- Listing by: Selling ADK, Active
- Listing by: Hunt ERA, Active
- See more homes for sale inJohnsburgTake a look
Skip to first item
New Listings near 35 Buckskin Valley Dr
Skip to last item
- Listing by: Howard Hanna, Active
- Listing by: Selling ADK, Active
- See more homes for sale inJohnsburgTake a look
Skip to first item
Property Taxes and Assessment
| Year | 2023 |
|---|---|
| Tax | |
| Assessment | $364,700 |
Home facts updated by county records
Comparable Sales for 35 Buckskin Valley Dr
Address | Distance | Property Type | Sold Price | Sold Date | Bed | Bath | Sqft |
|---|---|---|---|---|---|---|---|
0.06 | Single-Family Home | $339,000 | 10/26/23 | 2 | 2 | 1,617 | |
0.22 | Single-Family Home | $415,000 | 01/29/24 | 4 | 2 | 2,340 | |
2.99 | Single-Family Home | $255,000 | 08/30/23 | 1 | 2 | 1,066 | |
3.87 | Single-Family Home | $142,000 | 12/29/23 | 4 | 1 | 1,327 | |
4.94 | Single-Family Home | $470,000 | 05/12/23 | 4 | 2 | 2,170 | |
5.17 | Single-Family Home | $350,000 | 11/21/23 | 4 | 3 | 1,452 | |
5.17 | Single-Family Home | $65,000 | 10/30/23 | 3 | 2 | 1,911 | |
5.88 | Single-Family Home | $220,000 | 08/16/23 | 5 | 4 | 3,004 |
LGBTQ Local Legal Protections
LGBTQ Local Legal Protections
Patricia Seitz McAlonen, Pearsall Realty

IDX information is provided exclusively for personal, non-commercial use, and may not be used for any purpose other than to identify prospective properties consumers may be interested in purchasing.
Information is deemed reliable but not guaranteed.
The listing broker’s offer of compensation is made only to participants of the MLS where the listing is filed.
Judy Moriarty, Zillow, Inc., Corp. Broker
The listing broker’s offer of compensation is made only to participants of the MLS where the listing is filed.
Judy Moriarty, Zillow, Inc., Corp. Broker
35 Buckskin Valley Dr, Johnsburg, NY 12843 is a 7 bedroom, 6 bathroom, 4,091 sqft single-family home built in 1925. This property is currently available for sale and was listed by Global MLS on Mar 13, 2023. The MLS # for this home is MLS# 202313220.
