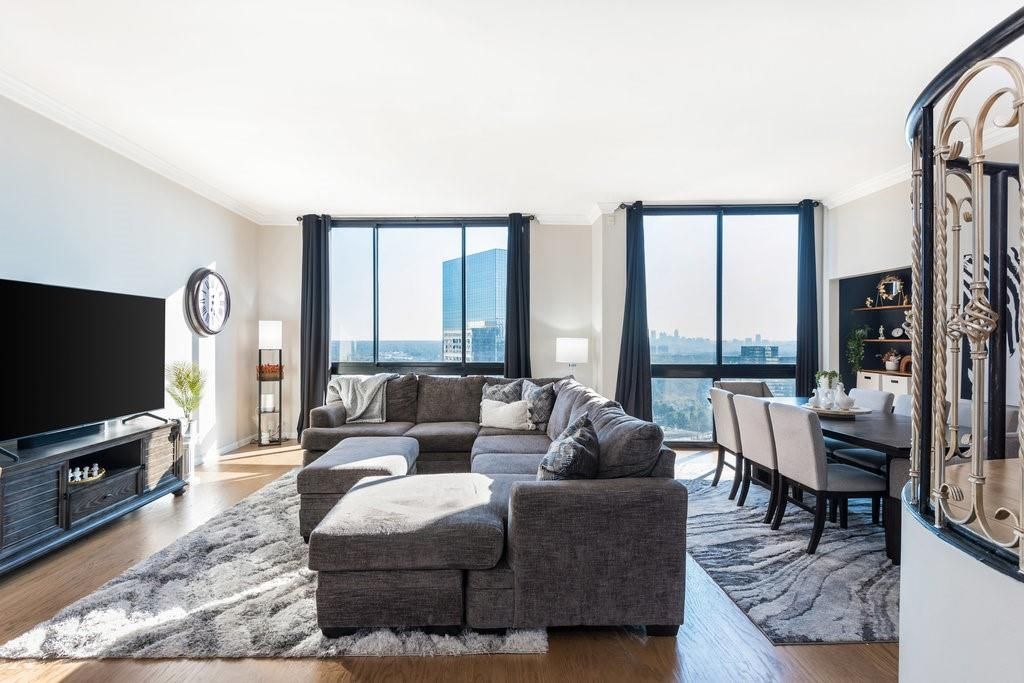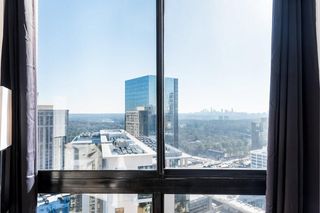


FOR SALE
3481 Lakeside Dr NE #TS4
Atlanta, GA 30326
Buckhead Heights- 2 Beds
- 3 Baths
- 1,614 sqft
- 2 Beds
- 3 Baths
- 1,614 sqft
2 Beds
3 Baths
1,614 sqft
Local Information
© Google
-- mins to
Commute Destination
Description
Welcome to this Top Story Penthouse in the desirable North Atlanta school district! This 2 bedroom, 2.5 bath two-story condo is situated in the highly sought after Grandview. Upon entering the home you are met with an open-concept floor plan. To the left is the spacious kitchen with stainless steel appliances and breakfast bar. This overlooks the cozy family room and dining area. This space boasts hardwood floors, high ceilings, and floor to ceiling windows which showcases one of the best views of Atlanta. Completing the main floor is a half bath and laundry room. The beautiful spiraling staircase leads you upstairs. The upper floor features the primary suite with grand windows, master closet and master bath with double vanity and double shower. The secondary bedroom with ensuite bath completes the upper floor. The unit includes two parking spaces and a storage area. Building amenities include a business center, catering kitchen, clubroom, common area wifi, concierge, conference room, fitness center, on-sit management, outdoor kitchen, outdoor pool, sauna, spa/hot tub, and theatre room. Just steps away from Atlanta’s best shopping, dining, and entertainment, this penthouse is the quintessence of luxurious living.
Home Highlights
Parking
2 Parking Spaces
Outdoor
Yes
A/C
Heating & Cooling
HOA
$971/Monthly
Price/Sqft
$372
Listed
89 days ago
Last check for updates: 1 day ago
Listing Provided by: Stacey Wyatt Group
EXP Realty, LLC.
Isabela Almeida
EXP Realty, LLC.
Source: FMLS GA, MLS#7330952

Also Listed on GAMLS.
Home Details for 3481 Lakeside Dr NE #TS4
Active Status |
|---|
MLS Status: Active |
Interior Features |
|---|
Interior Details Basement: NoneNumber of Rooms: 6Types of Rooms: Master Bedroom, Bedroom, Master Bathroom, Dining Room, Kitchen, Basement |
Beds & Baths Number of Bedrooms: 2Number of Bathrooms: 3Number of Bathrooms (full): 2Number of Bathrooms (half): 1 |
Dimensions and Layout Living Area: 1614 Square Feet |
Appliances & Utilities Utilities: Cable Available, Electricity Available, Phone Available, Sewer Available, Water AvailableAppliances: Dishwasher, Disposal, Electric Range, MicrowaveDishwasherDisposalLaundry: In Bathroom,Main LevelMicrowave |
Heating & Cooling Heating: Central,ElectricHas CoolingAir Conditioning: Central AirHas HeatingHeating Fuel: Central |
Fireplace & Spa Fireplace: NoneSpa: NoneNo FireplaceNo Spa |
Gas & Electric Electric: 110 VoltsHas Electric on Property |
Windows, Doors, Floors & Walls Window: Double Pane Windows, Insulated WindowsFlooring: Ceramic Tile, HardwoodCommon Walls: 2+ Common Walls |
Levels, Entrance, & Accessibility Stories: 2Levels: TwoAccessibility: NoneFloors: Ceramic Tile, Hardwood |
View Has a ViewView: Other |
Security Security: Secured Garage/Parking, Security Gate, Smoke Detector(s) |
Exterior Features |
|---|
Exterior Home Features Roof: MetalPatio / Porch: NoneFencing: NoneOther Structures: NoneExterior: NoneFoundation: SlabNo Private Pool |
Parking & Garage No CarportNo GarageNo Attached GarageParking Spaces: 2Parking: Assigned |
Pool Pool: None |
Frontage Waterfront: NoneRoad Frontage: City StreetRoad Surface Type: AsphaltNot on Waterfront |
Water & Sewer Sewer: Public SewerWater Body: None |
Farm & Range Horse Amenities: None |
Days on Market |
|---|
Days on Market: 89 |
Property Information |
|---|
Year Built Year Built: 1990 |
Property Type / Style Property Type: ResidentialProperty Subtype: Condominium, ResidentialStructure Type: High Rise (6 or More Stories)Architecture: High Rise (6 or More Stories) |
Building Construction Materials: StuccoNot a New ConstructionAttached To Another StructureDoes Not Include Home Warranty |
Property Information Condition: Updated/RemodeledParcel Number: 17 000900043112 |
Price & Status |
|---|
Price List Price: $599,900Price Per Sqft: $372 |
Status Change & Dates Possession Timing: Negotiable |
Media |
|---|
Location |
|---|
Direction & Address City: AtlantaCommunity: Grandview |
School Information Elementary School: Sarah Rawson SmithJr High / Middle School: Willis A. SuttonHigh School: North Atlanta |
Agent Information |
|---|
Listing Agent Listing ID: 7330952 |
Building |
|---|
Building Area Building Area: 1614 Square Feet |
Community rooms Fitness Center |
Community |
|---|
Community Features: Business Center, Clubhouse, Fitness Center, Gated, Homeowners Assoc, Meeting Room, Near Shopping, Pool, Sauna, Street LightsUnits in Building: 226 |
HOA |
|---|
HOA Fee Includes: Maintenance Structure, Maintenance Grounds, Pest Control, Receptionist, Security, Sewer, Swim, Tennis, Trash, WaterHas an HOAHOA Fee: $971/Monthly |
Lot Information |
|---|
Lot Area: 1616.076 sqft |
Listing Info |
|---|
Special Conditions: Standard |
Energy |
|---|
Energy Efficiency Features: None |
Compensation |
|---|
Buyer Agency Commission: 3Buyer Agency Commission Type: % |
Notes The listing broker’s offer of compensation is made only to participants of the MLS where the listing is filed |
Business |
|---|
Business Information Ownership: Condominium |
Miscellaneous |
|---|
Mls Number: 7330952 |
Additional Information |
|---|
Business CenterClubhouseGatedHomeowners AssocMeeting RoomNear ShoppingPoolSaunaStreet Lights |
Price History for 3481 Lakeside Dr NE #TS4
| Date | Price | Event | Source |
|---|---|---|---|
| 04/24/2024 | $599,900 | PriceChange | FMLS GA #7330952 |
| 02/01/2024 | $639,900 | PriceChange | FMLS GA #7330952 |
| 05/12/2023 | $649,700 | PriceChange | FMLS GA #7147960 |
| 01/26/2023 | $699,000 | PriceChange | FMLS GA #7147960 |
| 11/28/2022 | $725,000 | Listed For Sale | FMLS GA #7147960 |
| 03/18/2022 | $520,000 | Sold | N/A |
| 11/27/2021 | $495,000 | Listed For Sale | FMLS GA #6974440 |
| 11/27/2021 | $495,000 | ListingRemoved | GAMLS #9043668 |
| 11/15/2021 | $495,000 | PriceChange | GAMLS #9043668  |
| 09/15/2021 | $525,000 | Listed For Sale | GAMLS #9043668 |
| 07/07/2015 | $2,900 | ListingRemoved | Agent Provided |
| 07/01/2015 | $2,900 | Listed For Sale | Agent Provided |
| 06/18/2014 | $350,000 | ListingRemoved | Agent Provided |
| 04/20/2014 | $350,000 | Listed For Sale | Agent Provided |
Similar Homes You May Like
Skip to last item
Skip to first item
New Listings near 3481 Lakeside Dr NE #TS4
Skip to last item
- Ansley Real Estate| Christie's International Real Estate
- See more homes for sale inAtlantaTake a look
Skip to first item
Property Taxes and Assessment
| Year | 2022 |
|---|---|
| Tax | $7,252 |
| Assessment | $448,000 |
Home facts updated by county records
Comparable Sales for 3481 Lakeside Dr NE #TS4
Address | Distance | Property Type | Sold Price | Sold Date | Bed | Bath | Sqft |
|---|---|---|---|---|---|---|---|
0.14 | Condo | $480,000 | 11/10/23 | 2 | 3 | 2,042 | |
0.14 | Condo | $465,000 | 04/08/24 | 2 | 3 | 2,042 | |
0.00 | Condo | $415,000 | 02/13/24 | 2 | 2 | 1,265 | |
0.00 | Condo | $414,000 | 02/23/24 | 2 | 2 | 1,265 | |
0.09 | Condo | $418,000 | 04/08/24 | 2 | 2 | 1,870 | |
0.00 | Condo | $343,000 | 11/30/23 | 2 | 2 | 1,230 | |
0.14 | Condo | $395,000 | 06/16/23 | 2 | 2 | 1,391 |
Neighborhood Overview
Neighborhood stats provided by third party data sources.
What Locals Say about Buckhead Heights
- Chelsi Makins
- Resident
- 2mo ago
"Commute is great. Train station is walking distance and all highways are 5 minutes away any direction. "
- Trulia User
- Resident
- 6mo ago
"Close to two Marta train stations, Lenox Mall and Phipps Plaza. Grocery store, spotting goods and Target are nearby. All are within walking distance. "
- Trulia User
- Visitor
- 1y ago
"The neighborhood is a hustle and bustle area and it’s somewhere I’m not use to and love to visit but could never live here . It just takes entirely too long to get anywhere grocery store ,markets etc. "
- Viviana.garcia01
- Resident
- 4y ago
"Convenient. Public transportation. Easy access. High-end shopping. Great restaurants. Atlanta Falcons rule"
- Cpdelillo
- Resident
- 4y ago
"I intentionally selected this neighborhood because it meant a commute of less than a mile. I have taken Marta to airport when traveling for business and that is very convenient. "
- Cpd
- Resident
- 4y ago
"Good neighborhood for parents of infants or teens - not ideal for those with children anywhere in between"
- Mike B.
- Resident
- 4y ago
"it's a lot of dog owners here and its dog parks here. it's a dog community. and everyone picks up after them."
- Mike B.
- Resident
- 5y ago
"I see people walking their dogs all day this is a dog friendly area. if I had a dog I would definitely want to live here."
- Kellysmith973
- Resident
- 5y ago
"We have a number of families in my apartment complex. Compared to other rentals, you can get more space for the price. We have occasional break-ins with cars, but I think it’s smart to pull all bags out of cars, just in case."
- Trulia User
- Resident
- 5y ago
"I feel safe at night while sleeping. It's quiet and peaceful for city living. The management is on top of things. The rent is reasonable."
- Aemserrano
- Resident
- 5y ago
"My favorite neighborhood in Atlanta because it’s not like all the trendy, even more expensive areas like O4W or Inman Park. It’s established and thriving!"
- Aemserrano
- Resident
- 5y ago
"Young professional, successful, diverse, lots of dogs, close to everything — best location in Atlanta hands down"
LGBTQ Local Legal Protections
LGBTQ Local Legal Protections
Stacey Wyatt Group, EXP Realty, LLC.

Listings identified with the FMLS IDX logo come from FMLS and are held by brokerage firms other than the owner of this website. The listing brokerage is identified in any listing details. Information is deemed reliable but is not guaranteed. If you believe any FMLS listing contains material that infringes your copyrighted work please click here to review our DMCA policy and learn how to submit a takedown request. © 2024 First Multiple Listing Service, Inc. Click here for more information
The listing broker’s offer of compensation is made only to participants of the MLS where the listing is filed.
The listing broker’s offer of compensation is made only to participants of the MLS where the listing is filed.
3481 Lakeside Dr NE #TS4, Atlanta, GA 30326 is a 2 bedroom, 3 bathroom, 1,614 sqft condo built in 1990. 3481 Lakeside Dr NE #TS4 is located in Buckhead Heights, Atlanta. This property is currently available for sale and was listed by FMLS GA on Feb 1, 2024. The MLS # for this home is MLS# 7330952.
