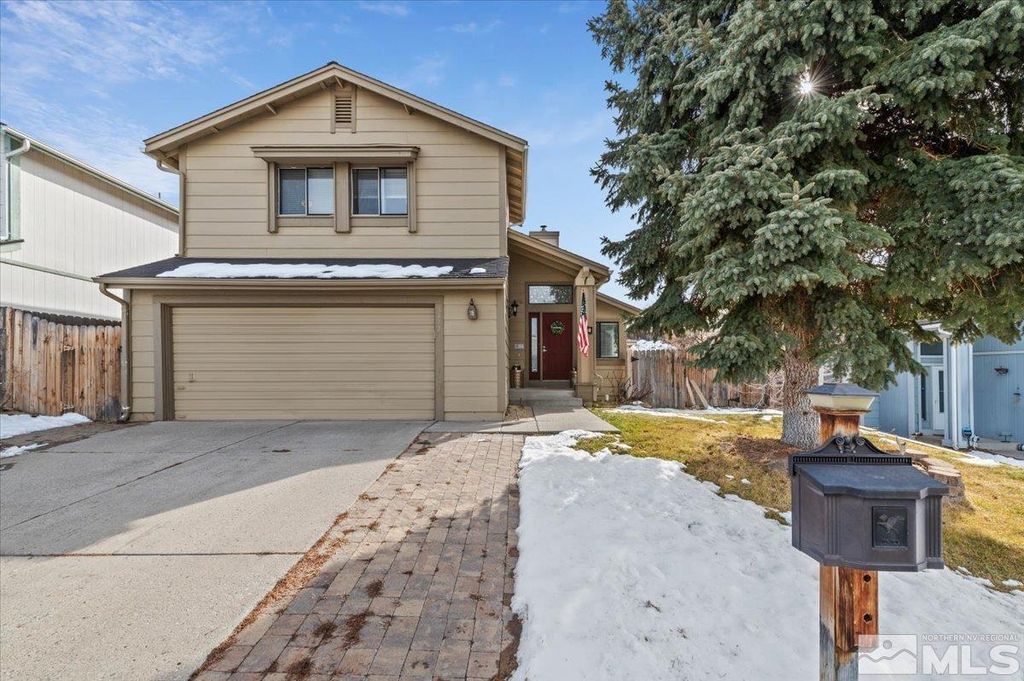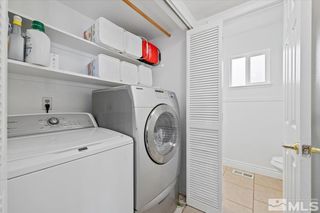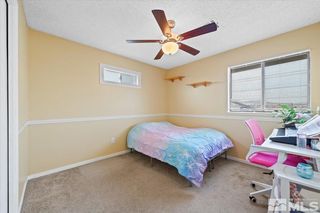


SOLDMAR 21, 2024
3472 Ridgecrest Dr
Reno, NV 89512
Northeast- 3 Beds
- 3 Baths
- 1,338 sqft
- 3 Beds
- 3 Baths
- 1,338 sqft
$441,000
Last Sold: Mar 21, 2024
1% over list $435K
$330/sqft
Est. Refi. Payment $2,569/mo*
$441,000
Last Sold: Mar 21, 2024
1% over list $435K
$330/sqft
Est. Refi. Payment $2,569/mo*
3 Beds
3 Baths
1,338 sqft
Homes for Sale Near 3472 Ridgecrest Dr
Skip to last item
Skip to first item
Local Information
© Google
-- mins to
Commute Destination
Description
This property is no longer available to rent or to buy. This description is from March 21, 2024
Incredible value on this charming home in a prime central Reno location! Meticulously maintained, boasting an open floor plan downstairs w/vaulted ceiling & fireplace. Upstairs are 3 bedrooms, the spacious primary bedroom has a large deck, perfect for winding down or morning coffee. Outside is a covered patio, & a detached building equipped w/power, the perfect setup for a home office or creative space. Kitchen has updated countertops & a reverse osmosis system. Water heater replaced 2023, appliances stay!
Home Highlights
Parking
2 Car Garage
Outdoor
Patio, Deck
A/C
Heating & Cooling
HOA
None
Price/Sqft
$330/sqft
Listed
73 days ago
Home Details for 3472 Ridgecrest Dr
Active Status |
|---|
MLS Status: SOLD |
Interior Features |
|---|
Interior Details Number of Rooms: 6Types of Rooms: Master Bedroom, Master Bathroom, Dining Room, Family Room, Kitchen, Living Room |
Beds & Baths Number of Bedrooms: 3Number of Bathrooms: 3Number of Bathrooms (full): 2Number of Bathrooms (half): 1 |
Dimensions and Layout Living Area: 1338 Square Feet |
Appliances & Utilities Utilities: Electricity Connected, Natural Gas Connected, Water Connected, Cable Connected, Phone Connected, Water Meter Installed, Internet Available, Cellular Coverage AvailAppliances: Dryer, Gas Range - Oven, Refrigerator in Kitchen, Washer, Filter System - WaterDryerLaundry: In Hall,ShelvesWasher |
Heating & Cooling Heating: Natural Gas,Forced AirAir Conditioning: Central Air,Programmable ThermostatHeating Fuel: Natural Gas |
Fireplace & Spa Fireplace: One, YesSpa: PrivateHas a FireplaceHas a Spa |
Gas & Electric Has Electric on Property |
Windows, Doors, Floors & Walls Window: Double Pane Windows, Metal Frame, Drapes, BlindsFlooring: Carpet, Ceramic TileCommon Walls: No Common Walls |
Levels, Entrance, & Accessibility Stories: 2Levels: TwoFloors: Carpet, Ceramic Tile |
Security Security: Smoke Detector(s) |
Exterior Features |
|---|
Exterior Home Features Roof: Composition Shingle PitchedPatio / Porch: Covered, Deck, Patio, YesFencing: Back YardOther Structures: WorkshopExterior: DeckFoundation: Concrete - Crawl Space |
Parking & Garage Number of Garage Spaces: 2Number of Covered Spaces: 2No CarportHas a GarageHas an Attached GarageParking Spaces: 2Parking: Attached,Garage Door Opener |
Frontage Responsible for Road Maintenance: Public Maintained RoadNot on Waterfront |
Water & Sewer Sewer: Public Sewer |
Farm & Range Not Allowed to Raise Horses |
Surface & Elevation Topography: Combo - Varies, Level |
Property Information |
|---|
Year Built Year Built: 1986 |
Property Type / Style Property Type: ResidentialProperty Subtype: Single Family Residence |
Building Construction Materials: Masonite, Insulated Garage |
Property Information Parcel Number: 02651402 |
Price & Status |
|---|
Price List Price: $435,000Price Per Sqft: $330/sqft |
Status Change & Dates Off Market Date: Thu Mar 21 2024Possession Timing: Negotiable |
Media |
|---|
Location |
|---|
Direction & Address City: RenoCommunity: NV |
School Information Elementary School: MathewsJr High / Middle School: TranerHigh School: Hug |
Agent Information |
|---|
Buyer Agent Buyer Company Name: McKenna & Shauna Home Team |
Community |
|---|
Not Senior Community |
Lot Information |
|---|
Lot Area: 5140.08 sqft |
Listing Info |
|---|
Special Conditions: Standard |
Offer |
|---|
Listing Terms: Cash, Conventional, 1031 Exchange, FHA, VA Loan |
Energy |
|---|
Energy Efficiency Features: Double Pane Windows, Insulated Garage, Programmable Thermostat |
Compensation |
|---|
Buyer Agency Commission: 2.25Buyer Agency Commission Type: % |
Notes The listing broker’s offer of compensation is made only to participants of the MLS where the listing is filed |
Miscellaneous |
|---|
Mls Number: 240001534 |
Additional Information |
|---|
HOA Amenities: None |
Last check for updates: about 7 hours ago
Listed by Jordan Ames S.175632, (775) 293-4833
eXp Realty, LLC
Bought with: Shauna M McArthur S.179447, (775) 530-7294, Keller Williams Group One Inc.
Source: NNRMLS, MLS#240001534

Price History for 3472 Ridgecrest Dr
| Date | Price | Event | Source |
|---|---|---|---|
| 03/21/2024 | $441,000 | Sold | NNRMLS #240001534 |
| 02/19/2024 | $435,000 | Pending | NNRMLS #240001534 |
| 02/15/2024 | $435,000 | Listed For Sale | NNRMLS #240001534 |
| 12/07/2022 | $395,000 | Sold | NNRMLS #220014298 |
| 10/10/2022 | $400,000 | Pending | NNRMLS #220014298 |
| 09/26/2022 | $400,000 | Listed For Sale | NNRMLS #220014298 |
| 03/28/2018 | $288,500 | Sold | NNRMLS #180002163 |
| 02/20/2018 | $285,000 | Pending | Agent Provided |
| 02/20/2018 | $285,000 | Listed For Sale | Agent Provided |
| 10/29/2014 | $195,000 | Sold | N/A |
| 09/13/2014 | $198,000 | Listed For Sale | Agent Provided |
| 06/07/2012 | $110,000 | Sold | N/A |
| 03/07/2012 | $115,000 | Listed For Sale | Agent Provided |
| 11/05/2004 | $240,000 | Sold | N/A |
| 06/27/2000 | $130,000 | Sold | N/A |
| 06/24/1994 | $112,500 | Sold | N/A |
Property Taxes and Assessment
| Year | 2024 |
|---|---|
| Tax | $1,666 |
| Assessment | $190,681 |
Home facts updated by county records
Comparable Sales for 3472 Ridgecrest Dr
Address | Distance | Property Type | Sold Price | Sold Date | Bed | Bath | Sqft |
|---|---|---|---|---|---|---|---|
0.07 | Single-Family Home | $406,000 | 05/25/23 | 3 | 3 | 1,683 | |
0.12 | Single-Family Home | $375,000 | 03/07/24 | 3 | 3 | 1,418 | |
0.19 | Single-Family Home | $395,000 | 01/17/24 | 3 | 3 | 1,683 | |
0.12 | Single-Family Home | $400,000 | 04/24/24 | 3 | 2 | 1,647 | |
0.19 | Single-Family Home | $525,000 | 10/02/23 | 2 | 3 | 2,659 | |
0.19 | Single-Family Home | $560,000 | 07/14/23 | 5 | 3 | 2,816 | |
0.41 | Single-Family Home | $575,000 | 06/26/23 | 4 | 3 | 2,881 | |
0.57 | Single-Family Home | $507,000 | 04/19/24 | 3 | 3 | 2,416 |
Assigned Schools
These are the assigned schools for 3472 Ridgecrest Dr.
- Fred W Traner Middle School
- 6-8
- Public
- 616 Students
4/10GreatSchools RatingParent Rating AverageTraner is a good school to go to. People say its bad because of the kids being bad a school but its not. Some kids at traner don't ask for help when needed and affects there learning if they asked for help when needed the school would have better testing scores but overall its a good school to go to but effort is needed to succeed and get good test scores. I like that the traner staff work hard to teach there students to succeed in life and using variety of methods to teach there students.Other Review9y ago - Procter R Hug High School
- 9-12
- Public
- 1598 Students
3/10GreatSchools RatingParent Rating AverageFirst of all the traffic is horrendous and the busses situation is terrible second there is a severe lack of chairs just stools with no lumbar support. Then there is the worst lunch lines, I wasn't able yo eat most of the time. Lastly the halls are packed.Student Review1y ago - Bernice Mathews Elementary School
- PK-5
- Public
- 489 Students
3/10GreatSchools RatingParent Rating Averagethe teacher is really bad. i dont likeParent Review6y ago - Check out schools near 3472 Ridgecrest Dr.
Check with the applicable school district prior to making a decision based on these schools. Learn more.
Neighborhood Overview
Neighborhood stats provided by third party data sources.
What Locals Say about Northeast
- Allicia
- Resident
- 3mo ago
"Great access to local areas and public transportation. East access to freeway and quiet neighborhood around my home"
- Trulia User
- Resident
- 8mo ago
"Lived in neighborhood for 15 years and it has always been safe and a good pace to live. People take walks "
- Trulia User
- Resident
- 10mo ago
"Yes yes he’s its a good neighborhood and quiet and dfficult to find when you get people to visit you "
- Trulia User
- Resident
- 2y ago
"Easy freeway access and easy to get around town multiple ways to get around yes it is and close to unr and easy for students to commute "
- Trulia User
- Visitor
- 2y ago
"Yes it is a nice area and for family area for kids open areas and good sport and let me repeat it as always "
- Trulia User
- Resident
- 2y ago
"easy commute to downtown, close to TMCC and UNR. public transportation is easy access, quiet neighborhood minus the police station being close by and can hear when they practice shooting "
- Macieloo10
- Resident
- 5y ago
"The commute is great. Very easy wish there was a round about or a 4 way stop where i live to avoid accidents. "
- Royuhl
- Resident
- 6y ago
"Friendly security conscious neighborly community of retirees and working class as well as professional community members "
- Katrinanada
- Resident
- 6y ago
"It has a good view, 5 min drive from all the colleges, quiet, with good neighbors, decent Christmas decorations and the street parking and hoa is not bad. "
- Justin
- 13y ago
"This is a good place to live for almost any family composition. It is quiet. The community is diverse and includes lots of families with young children as well as retirees and everything in between. The traffic levels are very low, giving the neighborhoods on either side of Socrates, but especially at the top, a 'far out, semi-isolated, suburban feel'. Still, the University is literally just down the street, both major expressways can be accessed within 5 minutes, and down town, as well as the airport, are both less than 10 mins away. Also, there is a very nice park with a playground, grill, walking trails, basketball court, gazeebo, and outdoor gym, overlooking the whole valley (Reno/Sparks). It is located near Socrates and South University park loop, and sits adjacent to a lot of fairly new homes (less than 10 years old) with similar views."
LGBTQ Local Legal Protections
LGBTQ Local Legal Protections

IDX information is provided exclusively for personal, non-commercial use, and may not be used for any purpose other than to identify prospective properties consumers may be interested in purchasing. Information is deemed reliable but not guaranteed. The content relating to real estate for sale on this web site comes in part from the Broker Reciprocity/ IDX program of the Northern Nevada Regional Multiple Listing Service°. Real estate listings held by brokerage firms other than Zillow, Inc. are marked with the Broker Reciprocity logo and detailed information about those listings includes the name of the listing brokerage. Any use of the content other than by a search performed by a consumer looking to purchase or rent real estate is prohibited. © 2024 Northern Nevada Regional Multiple Listing Service® MLS. All rights reserved.
The listing broker’s offer of compensation is made only to participants of the MLS where the listing is filed.
The listing broker’s offer of compensation is made only to participants of the MLS where the listing is filed.
Homes for Rent Near 3472 Ridgecrest Dr
Skip to last item
Skip to first item
Off Market Homes Near 3472 Ridgecrest Dr
Skip to last item
Skip to first item
3472 Ridgecrest Dr, Reno, NV 89512 is a 3 bedroom, 3 bathroom, 1,338 sqft single-family home built in 1986. 3472 Ridgecrest Dr is located in Northeast, Reno. This property is not currently available for sale. 3472 Ridgecrest Dr was last sold on Mar 21, 2024 for $441,000 (1% higher than the asking price of $435,000). The current Trulia Estimate for 3472 Ridgecrest Dr is $442,300.
