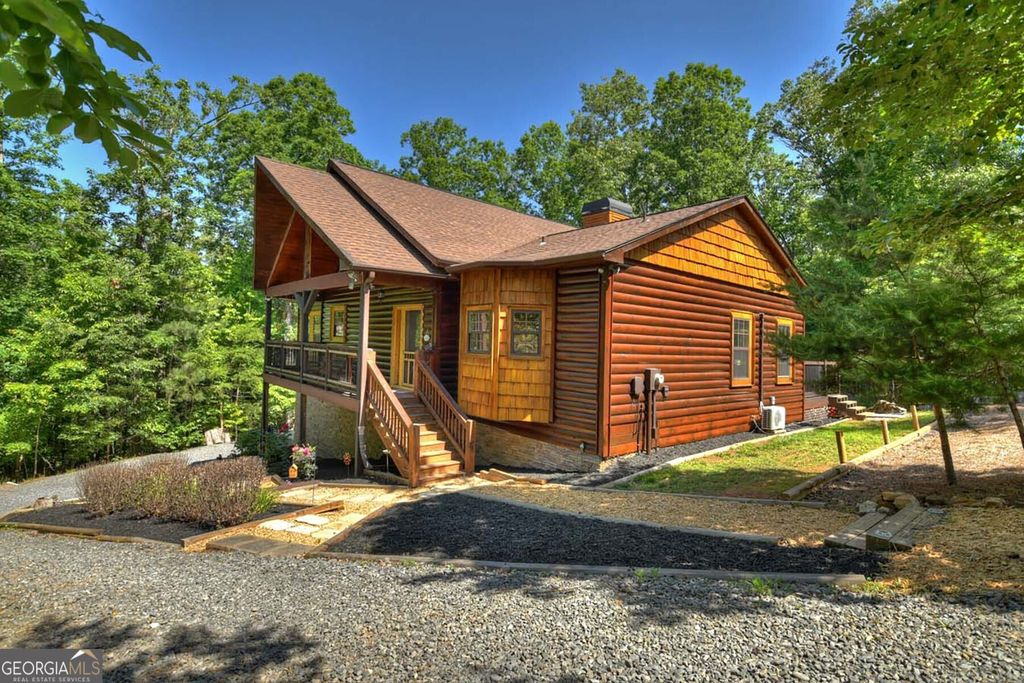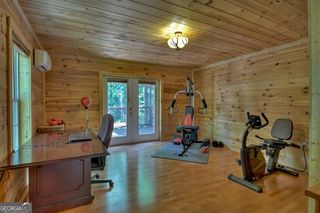


UNDER CONTRACT1.81 ACRES
346 Logan Dr
Mineral Bluff, GA 30559
- 3 Beds
- 3 Baths
- 3,271 sqft (on 1.81 acres)
- 3 Beds
- 3 Baths
- 3,271 sqft (on 1.81 acres)
3 Beds
3 Baths
3,271 sqft
(on 1.81 acres)
Local Information
© Google
-- mins to
Commute Destination
Description
Magnificent mountain home, log siding, three bedrooms, three bath, plus bonus room in basement. Huge great room with cathedral ceilings, tongue and groove wood interior, wood flooring throughout main, stacked stone wood burning fireplace, well-appointed kitchen and new stainless-steel appliances, spacious island and separate dining room, large owner's suite, owner's bath boasts a walk-in tile shower and jetted tub, finished basement with one bedroom, one bath and bonus room, kitchenette and den. All furniture included! Tons of storage, barn doors, screened porch features an outdoor fireplace, great for entertaining, with open deck off screened porch, enjoy the mountain breeze on the covered front porch, large workshop area, new stain, many extras, including five mini split units, 2x6 framing, heated flooring in basement, located on 1.81 +/- acres in desirable area close to Old Toccoa Farm Golf Course, Toccoa River and shopping in downtown Blue Ridge! Fun for the entire family, shopping, golfing, kayaking, trout fishing or just relax in the beautiful mountains.
Home Highlights
Parking
Open Parking
Outdoor
Porch, Deck
A/C
Heating & Cooling
HOA
$25/Monthly
Price/Sqft
$183
Listed
32 days ago
Home Details for 346 Logan Dr
Interior Features |
|---|
Interior Details Basement: Finished Bath,Concrete,Daylight,Exterior Entry,Finished,FullNumber of Rooms: 2Types of Rooms: Dining Room, Kitchen |
Beds & Baths Number of Bedrooms: 3Main Level Bedrooms: 2Number of Bathrooms: 3Number of Bathrooms (full): 3Number of Bathrooms (main level): 2 |
Dimensions and Layout Living Area: 3271 Square Feet |
Appliances & Utilities Utilities: Cable Available, Electricity Available, High Speed Internet, Phone Available, Propane, Underground Utilities, Water AvailableAppliances: Dishwasher, Oven/Range (Combo), Stainless Steel Appliance(s)DishwasherLaundry: In Basement |
Heating & Cooling Heating: Central,Electric,Forced Air,OtherHas CoolingAir Conditioning: Ceiling Fan(s),Other,ZonedHas HeatingHeating Fuel: Central |
Fireplace & Spa Number of Fireplaces: 1Fireplace: Factory Built, Family Room, Other, OutsideHas a Fireplace |
Gas & Electric Electric: 220 VoltsHas Electric on Property |
Windows, Doors, Floors & Walls Window: Double Pane WindowsFlooring: Laminate, TileCommon Walls: No Common Walls |
Levels, Entrance, & Accessibility Stories: 1Levels: OneFloors: Laminate, Tile |
View No View |
Security Security: Gated Community, Smoke Detector(s) |
Exterior Features |
|---|
Exterior Home Features Roof: CompositionPatio / Porch: Deck, Porch, ScreenedVegetation: WoodedExterior: Other |
Parking & Garage No CarportNo GarageNo Attached GarageHas Open ParkingParking Spaces: 2Parking: Guest,Parking Pad |
Frontage WaterfrontOn Waterfront |
Water & Sewer Sewer: Septic TankWater Body: None |
Finished Area Finished Area (above surface): 1771 Square FeetFinished Area (below surface): 1500 Square Feet |
Days on Market |
|---|
Days on Market: 32 |
Property Information |
|---|
Year Built Year Built: 2012 |
Property Type / Style Property Type: ResidentialProperty Subtype: Single Family Residence, CabinStructure Type: CabinArchitecture: Ranch |
Building Construction Materials: Other, Wood SidingNot a New ConstructionNot Attached PropertyDoes Not Include Home Warranty |
Property Information Condition: ResaleParcel Number: 0050 094B21 |
Price & Status |
|---|
Price List Price: $599,900Price Per Sqft: $183 |
Status Change & Dates Off Market Date: Sat Apr 20 2024Possession Timing: Negotiable |
Active Status |
|---|
MLS Status: Under Contract |
Location |
|---|
Direction & Address City: Mineral BluffCommunity: Bear Tracks |
School Information Elementary School: OtherJr High / Middle School: Fannin CountyHigh School: Fannin County |
Agent Information |
|---|
Listing Agent Listing ID: 10272439 |
Building |
|---|
Building Area Building Area: 3271 Square Feet |
Community |
|---|
Community Features: Gated, Walk To Schools, Near Shopping |
HOA |
|---|
HOA Fee Includes: OtherHas an HOAHOA Fee: $300/Annually |
Lot Information |
|---|
Lot Area: 1.81 Acres |
Offer |
|---|
Listing Agreement Type: Exclusive Right To SellListing Terms: 1031 Exchange, Cash, Conventional, FHA, USDA Loan |
Compensation |
|---|
Buyer Agency Commission: 3Buyer Agency Commission Type: % |
Notes The listing broker’s offer of compensation is made only to participants of the MLS where the listing is filed |
Miscellaneous |
|---|
BasementMls Number: 10272439Projected Close Date: Fri Jun 14 2024Zillow Contingency Status: Under ContractAttic: Pull Down Stairs |
Additional Information |
|---|
GatedWalk To SchoolsNear Shopping |
Last check for updates: 1 day ago
Listing courtesy of Rachel McPhail, (404) 490-2436
Atl Fine Homes Sotheby's Int
Source: GAMLS, MLS#10272439

Also Listed on NGBOR.
Price History for 346 Logan Dr
| Date | Price | Event | Source |
|---|---|---|---|
| 04/22/2024 | $599,900 | Pending | GAMLS #10272439 |
| 03/27/2024 | $599,900 | Listed For Sale | GAMLS #10272439 |
| 10/23/2023 | $649,900 | ListingRemoved | FMLS GA #7271200 |
| 06/06/2023 | $649,900 | Listed For Sale | NGBOR #325626 |
| 01/06/2023 | ListingRemoved | NGBOR #320817 | |
| 12/14/2022 | $599,900 | PriceChange | NGBOR #320817 |
| 10/28/2022 | $649,900 | Listed For Sale | NGBOR #320817 |
| 07/28/2007 | $90,000 | Sold | N/A |
Similar Homes You May Like
Skip to last item
- BHGRE Metro Brokers - Blue Ridge
- REMAX Town & Country - BR Downtown
- Keller Williams Realty Consultants
- Coldwell Banker High Country Realty - Blue Ridge
- Keller Williams Realty Community Partners
- Coldwell Banker High Country Realty - Blairsville
- Engel & Volkers North Georgia Mountains
- Coldwell Banker High Country Realty - Blue Ridge
- See more homes for sale inMineral BluffTake a look
Skip to first item
New Listings near 346 Logan Dr
Skip to last item
- BHGRE Metro Brokers - Blue Ridge
- Coldwell Banker High Country Realty - Blairsville
- Coldwell Banker High Country Realty - Blue Ridge
- Engel & Volkers North Georgia Mountains
- BHGRE Metro Brokers - Blue Ridge
- Keller Williams Realty Community Partners
- See more homes for sale inMineral BluffTake a look
Skip to first item
Property Taxes and Assessment
| Year | 2022 |
|---|---|
| Tax | $1,551 |
| Assessment | $380,426 |
Home facts updated by county records
Comparable Sales for 346 Logan Dr
Address | Distance | Property Type | Sold Price | Sold Date | Bed | Bath | Sqft |
|---|---|---|---|---|---|---|---|
0.16 | Single-Family Home | $782,000 | 02/28/24 | 3 | 3 | 3,080 | |
0.63 | Single-Family Home | $540,000 | 03/26/24 | 4 | 3 | 2,940 | |
0.21 | Single-Family Home | $570,000 | 06/12/23 | 3 | 3 | - | |
0.63 | Single-Family Home | $1,000,000 | 02/29/24 | 4 | 3 | 3,120 | |
0.61 | Single-Family Home | $550,000 | 05/08/23 | 4 | 4 | 3,210 | |
0.63 | Single-Family Home | $1,000,000 | 02/29/24 | 4 | 4 | 3,120 | |
0.55 | Single-Family Home | $1,225,000 | 07/03/23 | 3 | 4 | 2,868 | |
0.55 | Single-Family Home | $1,200,000 | 07/21/23 | 4 | 5 | 5,572 | |
0.98 | Single-Family Home | $1,349,000 | 09/05/23 | 4 | 3 | 2,800 | |
0.44 | Single-Family Home | $2,500,000 | 05/05/23 | 4 | 6 | 4,100 |
What Locals Say about Mineral Bluff
- Jerryh505
- Resident
- 1y ago
"The area of Laurel Springs in Mineral Bluff is Beautiful and very Peaceful. TDS has upgraded internet service in this area and fiber optic will be available by the end of the year. We Love the area and could not ask for a better Mountain Community. "
- Jennifer S.
- Visitor
- 4y ago
"Mostly the nearby Blue Ridge area - outdoor activities and so forth, also restaurants and shopping. Seriously isn’t this 100 characters already?"
- Carrie B.
- Resident
- 4y ago
"Country living at its best. Not the best internet but very safe. Close to blue ridge. Limited services but a wonderful place to live. "
LGBTQ Local Legal Protections
LGBTQ Local Legal Protections
Rachel McPhail, Atl Fine Homes Sotheby's Int

The data relating to real estate for sale on this web site comes in part from the Broker Reciprocity Program of GAMLS. All real estate listings are marked with the GAMLS Broker Reciprocity thumbnail logo and detailed information about them includes the name of the listing brokers.
The broker providing these data believes them to be correct, but advises interested parties to confirm them before relying on them in a purchase decision.
Copyright 2024 GAMLS. All rights reserved.
The listing broker’s offer of compensation is made only to participants of the MLS where the listing is filed.
Copyright 2024 GAMLS. All rights reserved.
The listing broker’s offer of compensation is made only to participants of the MLS where the listing is filed.
346 Logan Dr, Mineral Bluff, GA 30559 is a 3 bedroom, 3 bathroom, 3,271 sqft single-family home built in 2012. This property is currently available for sale and was listed by GAMLS on Mar 27, 2024. The MLS # for this home is MLS# 10272439.
