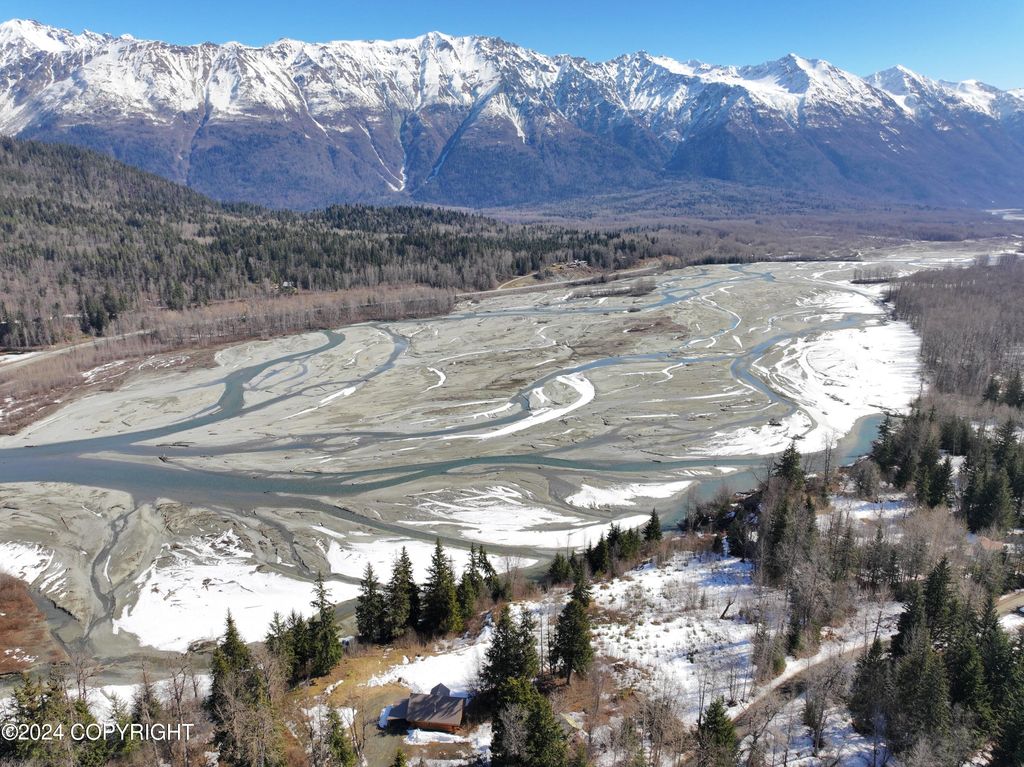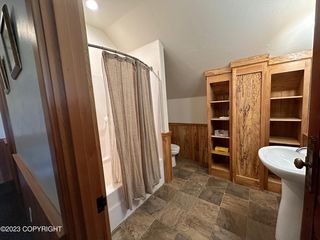


FOR SALE7.25 ACRES
344 Eagle Bluff Dr
Haines, AK 99827
- 3 Beds
- 2 Baths
- 1,900 sqft (on 7.25 acres)
- 3 Beds
- 2 Baths
- 1,900 sqft (on 7.25 acres)
$650,000
$650,000
3 Beds
2 Baths
1,900 sqft
(on 7.25 acres)
Local Information
© Google
-- mins to
Commute Destination
Description
Beautiful custom log home on 2 large lots along river with views of Klehini River and Takshanuk Mountains. This house is designed for entertaining or vacation property w/great-room layout on the main floor. Upstairs features custom woodwork, covered deck, a sitting area, 3 bedrooms, and a full bath. There is an attached carport, separate well-built dry cabin on property for guests or as a rental.
Home Highlights
Parking
2 Carport Spaces
Outdoor
No Info
A/C
Heating only
HOA
None
Price/Sqft
$342
Listed
180+ days ago
Home Details for 344 Eagle Bluff Dr
Interior Features |
|---|
Beds & Baths Number of Bedrooms: 3Number of Bathrooms: 2Number of Bathrooms (full): 1Number of Bathrooms (three quarters): 1 |
Dimensions and Layout Living Area: 1900 Square Feet |
Heating & Cooling Heating: Has Heating Unspecified TypeHas HeatingHeating Fuel: Has Heating Unspecified Type |
Windows, Doors, Floors & Walls Flooring: Carpet |
Levels, Entrance, & Accessibility Stories: 2Levels: TwoFloors: Carpet |
View Has a ViewView: Mountain(s), River |
Exterior Features |
|---|
Exterior Home Features Roof: MetalFoundation: Concrete Perimeter |
Parking & Garage Number of Carport Spaces: 2Number of Covered Spaces: 2Has a CarportNo GarageNo Attached GarageParking Spaces: 2Parking: No Garage,Attached Carport |
Frontage WaterfrontRoad Surface Type: GravelOn Waterfront |
Water & Sewer Sewer: Septic Tank |
Days on Market |
|---|
Days on Market: 180+ |
Property Information |
|---|
Year Built Year Built: 2008 |
Property Type / Style Property Type: ResidentialProperty Subtype: Single Family ResidenceStructure Type: Single Family ResArchitecture: Single Family Res |
Building Construction Materials: Log, Log SidingNot a New ConstructionNot Attached Property |
Property Information Parcel Number: 3SKA350200 |
Price & Status |
|---|
Price List Price: $650,000Price Per Sqft: $342 |
Active Status |
|---|
MLS Status: Active |
Location |
|---|
Direction & Address City: Haines |
School Information Elementary School: HainesJr High / Middle School: HainesHigh School: Haines |
Agent Information |
|---|
Listing Agent Listing ID: 23-11381 |
Building |
|---|
Building Area Building Area: 1900 Square Feet |
Lot Information |
|---|
Lot Area: 7.25 Acres |
Compensation |
|---|
Buyer Agency Commission: 2.5Buyer Agency Commission Type: % |
Notes The listing broker’s offer of compensation is made only to participants of the MLS where the listing is filed |
Miscellaneous |
|---|
Mls Number: 23-11381Water ViewWater View: River |
Last check for updates: 1 day ago
Listing courtesy of Leslie Evenden
Haines Real Estate
Source: AKMLS, MLS#23-11381

Price History for 344 Eagle Bluff Dr
| Date | Price | Event | Source |
|---|---|---|---|
| 09/13/2023 | $650,000 | Listed For Sale | AKMLS #23-11381 |
Similar Homes You May Like
Skip to last item
Skip to first item
New Listings near 344 Eagle Bluff Dr
Skip to last item
Skip to first item
Comparable Sales for 344 Eagle Bluff Dr
Address | Distance | Property Type | Sold Price | Sold Date | Bed | Bath | Sqft |
|---|---|---|---|---|---|---|---|
2.15 | Single-Family Home | - | 06/21/23 | 2 | 1 | 1,100 |
LGBTQ Local Legal Protections
LGBTQ Local Legal Protections
Leslie Evenden, Haines Real Estate

The listing content relating to real estate for sale on this web site comes in part from the IDX Program of Alaska Multiple Listing Service, Inc. (AK MLS). Real estate listings held by brokerage firms other than Zillow, Inc. are marked with either the listing brokerage’s logo or the AK MLS logo and information about them includes the name of the listing brokerage. All information is deemed reliable but is not guaranteed and should be independently verified for accuracy. Copyright 2024 Alaska Multiple Listing Service, Inc. All rights reserved.
The listing broker’s offer of compensation is made only to participants of the MLS where the listing is filed.
The listing broker’s offer of compensation is made only to participants of the MLS where the listing is filed.
344 Eagle Bluff Dr, Haines, AK 99827 is a 3 bedroom, 2 bathroom, 1,900 sqft single-family home built in 2008. This property is currently available for sale and was listed by AKMLS on Sep 13, 2023. The MLS # for this home is MLS# 23-11381.
