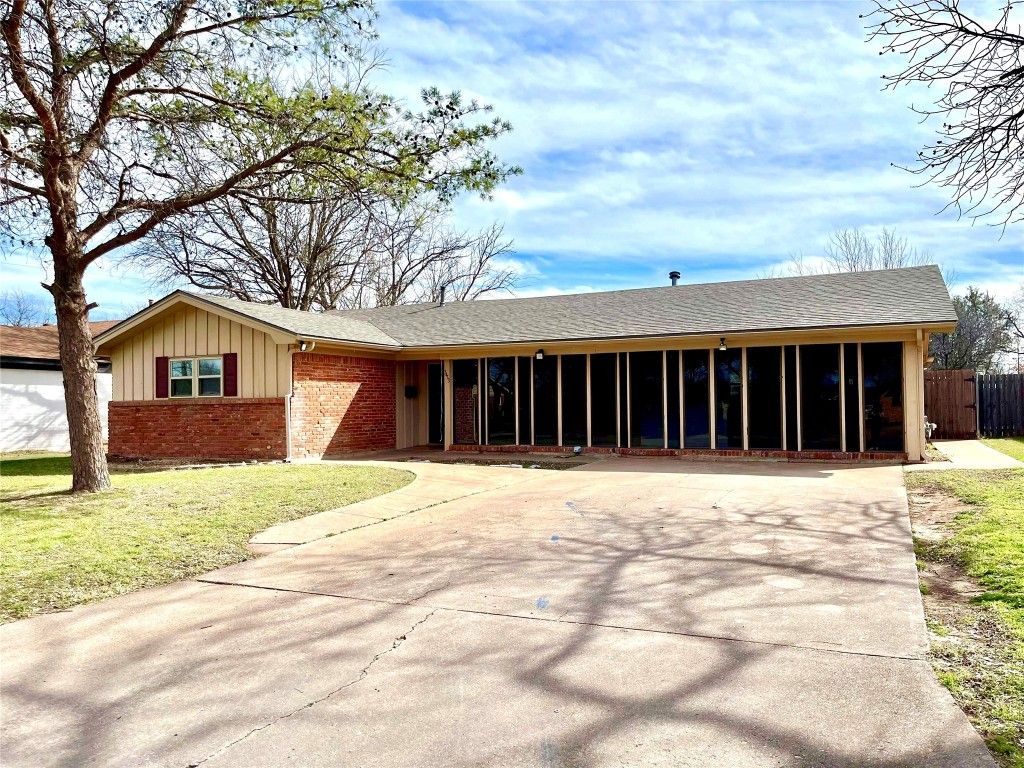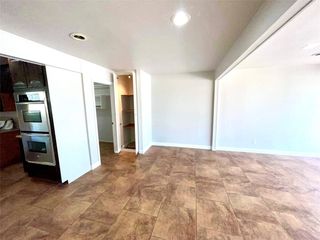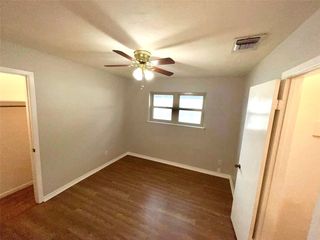


PENDING0.25 ACRES
3433 S 23rd St
Abilene, TX 79605
River Oaks/Brookhollow- 3 Beds
- 2 Baths
- 2,075 sqft (on 0.25 acres)
- 3 Beds
- 2 Baths
- 2,075 sqft (on 0.25 acres)
3 Beds
2 Baths
2,075 sqft
(on 0.25 acres)
Local Information
© Google
-- mins to
Commute Destination
Description
This meticulously maintained 3-bedroom home boasts a modern open floor plan with fresh new paint, tile and vinyl plank flooring throughout. Entertain guests in style in the spacious living area featuring a lime wash fireplace, perfect for cozy evenings.
The heart of the home, the kitchen, is a chef’s delight, showcasing stunning granite countertops, a double oven, farm sink, and ample cabinet space. The separate utility room adds convenience to your daily routines.
Retreat to the luxurious primary suite, complete with a walk-in closet and your own personal bathroom oasis. Indulge in the spa-like experience of the walk-in shower featuring a sitting area, two rain shower heads along with separate sprayers.
Enjoy outdoor living at its finest on the covered back porch overlooking the fenced-in backyard oasis. Dive into relaxation with your very own in-ground pool, perfect for hot Texas summers.
Additional features include a tankless water heater and a new roof for worry-free living.
The heart of the home, the kitchen, is a chef’s delight, showcasing stunning granite countertops, a double oven, farm sink, and ample cabinet space. The separate utility room adds convenience to your daily routines.
Retreat to the luxurious primary suite, complete with a walk-in closet and your own personal bathroom oasis. Indulge in the spa-like experience of the walk-in shower featuring a sitting area, two rain shower heads along with separate sprayers.
Enjoy outdoor living at its finest on the covered back porch overlooking the fenced-in backyard oasis. Dive into relaxation with your very own in-ground pool, perfect for hot Texas summers.
Additional features include a tankless water heater and a new roof for worry-free living.
Home Highlights
Parking
No Info
Outdoor
Pool
A/C
Heating & Cooling
HOA
None
Price/Sqft
$133
Listed
23 days ago
Home Details for 3433 S 23rd St
Interior Features |
|---|
Interior Details Number of Rooms: 9Types of Rooms: Utility Room, Bedroom, Kitchen, Living Room, Dining Room, Full Bath, Master Bathroom, Master Bedroom |
Beds & Baths Number of Bedrooms: 3Number of Bathrooms: 2Number of Bathrooms (full): 2 |
Dimensions and Layout Living Area: 2075 Square Feet |
Appliances & Utilities Utilities: Sewer Available, Water Available, Cable AvailableAppliances: Double Oven, Electric Cooktop, Electric Water Heater, Disposal, Gas Oven, Gas Water Heater, Tankless Water Heater, Vented Exhaust FanDisposalLaundry: Laundry in Utility Room |
Heating & Cooling Heating: Electric,ENERGY STAR Qualified Equipment,Fireplace(s)Has CoolingAir Conditioning: Central Air,Ceiling Fan(s),ElectricHas HeatingHeating Fuel: Electric |
Fireplace & Spa Number of Fireplaces: 1Fireplace: Living Room, MasonryHas a Fireplace |
Windows, Doors, Floors & Walls Flooring: Luxury Vinyl Plank, Tile |
Levels, Entrance, & Accessibility Stories: 1Levels: OneFloors: Luxury Vinyl Plank, Tile |
Security Security: Smoke Detector(s), Security Lights |
Exterior Features |
|---|
Exterior Home Features Roof: CompositionPatio / Porch: CoveredFencing: Privacy, WoodVegetation: GrassedExterior: Rain Gutters, StorageFoundation: Slab |
Parking & Garage No CarportNo GarageParking: Concrete,Driveway,Off Street,Oversized |
Pool Pool: Fenced, In Ground, Outdoor Pool, VinylPool |
Water & Sewer Sewer: Public Sewer |
Days on Market |
|---|
Days on Market: 23 |
Property Information |
|---|
Year Built Year Built: 1961 |
Property Type / Style Property Type: ResidentialProperty Subtype: Single Family ResidenceStructure Type: HouseArchitecture: Traditional,Detached |
Building Construction Materials: BrickNot Attached Property |
Property Information Parcel Number: 20731 |
Price & Status |
|---|
Price List Price: $275,000Price Per Sqft: $133 |
Status Change & Dates Possession Timing: Close Plus 30 to 60 Days |
Active Status |
|---|
MLS Status: Pending |
Media |
|---|
Location |
|---|
Direction & Address City: AbileneCommunity: Brookhollow |
School Information Elementary School: AustinElementary School District: Abilene ISDJr High / Middle School: MannJr High / Middle School District: Abilene ISDHigh School: AbileneHigh School District: Abilene ISD |
Agent Information |
|---|
Listing Agent Listing ID: 20577072 |
Community |
|---|
Community Features: Curbs |
HOA |
|---|
No HOA |
Lot Information |
|---|
Lot Area: 10802.88 sqft |
Listing Info |
|---|
Special Conditions: Standard |
Energy |
|---|
Energy Efficiency Features: Appliances |
Compensation |
|---|
Buyer Agency Commission: 2.5Buyer Agency Commission Type: % |
Notes The listing broker’s offer of compensation is made only to participants of the MLS where the listing is filed |
Miscellaneous |
|---|
Mls Number: 20577072Living Area Range Units: Square FeetAttribution Contact: 325-698-3211 |
Additional Information |
|---|
Curbs |
Last check for updates: about 18 hours ago
Listing courtesy of Pam Redman 0396606, (325) 698-3211
Redman Realtors
Source: NTREIS, MLS#20577072
Foreclosure Information
Foreclosure Information
5/1/1961 Foreclosed $197,600 The lender has taken ownership of this property through a Foreclosure Auction |
Legal Details
Foreclosure Type Non-Judicial |
Parcel Number 13500056900 |
Price History for 3433 S 23rd St
| Date | Price | Event | Source |
|---|---|---|---|
| 04/22/2024 | $275,000 | Pending | NTREIS #20577072 |
| 04/11/2024 | $275,000 | Contingent | NTREIS #20577072 |
| 04/06/2024 | $275,000 | Listed For Sale | NTREIS #20577072 |
| 12/01/2023 | ListingRemoved | HAR #65445095 | |
| 11/08/2023 | $121,600 | Pending | HAR #65445095 |
| 11/02/2023 | $121,600 | Listed For Sale | HAR #65445095 |
| 09/15/2023 | -- | Sold | N/A |
| 06/04/2023 | ListingRemoved | NTREIS #20256802 | |
| 04/02/2023 | $239,000 | PendingToActive | NTREIS #20256802 |
| 03/24/2023 | $239,000 | Contingent | NTREIS #20256802 |
| 03/16/2023 | $239,000 | PriceChange | NTREIS #20256802 |
| 02/28/2023 | $249,000 | PriceChange | NTREIS #20256802 |
| 02/21/2023 | $259,900 | Listed For Sale | NTREIS #20256802 |
| 05/03/2019 | $206,000 | ListingRemoved | Agent Provided |
| 02/05/2019 | $206,000 | Listed For Sale | Agent Provided |
| 08/18/2017 | $199,000 | Pending | Agent Provided |
| 08/01/2017 | $199,000 | PriceChange | Agent Provided |
| 07/18/2017 | $204,900 | Listed For Sale | Agent Provided |
| 02/17/2015 | -- | Sold | N/A |
| 12/19/2014 | $184,500 | PriceChange | Agent Provided |
| 11/07/2014 | $188,500 | PriceChange | Agent Provided |
| 10/09/2014 | $193,000 | PriceChange | Agent Provided |
| 10/05/2014 | $187,500 | PriceChange | Agent Provided |
| 08/22/2014 | $193,000 | PriceChange | Agent Provided |
| 07/13/2014 | $198,000 | Listed For Sale | Agent Provided |
Similar Homes You May Like
Skip to last item
Skip to first item
New Listings near 3433 S 23rd St
Skip to last item
Skip to first item
Property Taxes and Assessment
| Year | 2023 |
|---|---|
| Tax | $4,921 |
| Assessment | $286,682 |
Home facts updated by county records
Comparable Sales for 3433 S 23rd St
Address | Distance | Property Type | Sold Price | Sold Date | Bed | Bath | Sqft |
|---|---|---|---|---|---|---|---|
0.07 | Single-Family Home | - | 06/30/23 | 3 | 2 | 1,746 | |
0.04 | Single-Family Home | - | 05/30/23 | 4 | 2 | 1,969 | |
0.21 | Single-Family Home | - | 01/17/24 | 3 | 2 | 1,941 | |
0.08 | Single-Family Home | - | 03/22/24 | 3 | 2 | 1,531 | |
0.15 | Single-Family Home | - | 04/04/24 | 3 | 2 | 1,751 | |
0.05 | Single-Family Home | - | 08/03/23 | 4 | 2 | 1,949 | |
0.27 | Single-Family Home | - | 08/11/23 | 3 | 2 | 2,354 | |
0.22 | Single-Family Home | - | 04/11/24 | 3 | 2 | 1,713 | |
0.28 | Single-Family Home | - | 10/02/23 | 3 | 2 | 1,796 |
Neighborhood Overview
Neighborhood stats provided by third party data sources.
What Locals Say about River Oaks/Brookhollow
- smcgee369
- Resident
- 5y ago
"Red bud park is a great place to walk your dog. Plus there is lots of room to let your dog run if they are well behaved off leash"
- Andrea_henderson22
- Resident
- 5y ago
"Kids can be kids and go outside to play without much worry about their well-being. Like when I was a kid. "
- Lafraz80
- Resident
- 6y ago
"Lots of trees, it is close to shopping and close to red bud park with the ymca and a great play ground."
- Becky S.
- 10y ago
"Nice area, close to amenities, "
- Randy D.
- 13y ago
"If you like living inside the city of Abilene Tanglewood is street know to have fine well maintained homes and lawns. All the advantages of living in town, close to dinning, shopping, banking, and work. Tanglewood St. makes a loop back to 14th so not a lot of traffic to deal with. Make a nice early morning or evening walking spot."
LGBTQ Local Legal Protections
LGBTQ Local Legal Protections
Pam Redman, Redman Realtors
IDX information is provided exclusively for personal, non-commercial use, and may not be used for any purpose other than to identify prospective properties consumers may be interested in purchasing. Information is deemed reliable but not guaranteed.
The listing broker’s offer of compensation is made only to participants of the MLS where the listing is filed.
The listing broker’s offer of compensation is made only to participants of the MLS where the listing is filed.
3433 S 23rd St, Abilene, TX 79605 is a 3 bedroom, 2 bathroom, 2,075 sqft single-family home built in 1961. 3433 S 23rd St is located in River Oaks/Brookhollow, Abilene. This property is currently available for sale and was listed by NTREIS on Apr 6, 2024. The MLS # for this home is MLS# 20577072.
