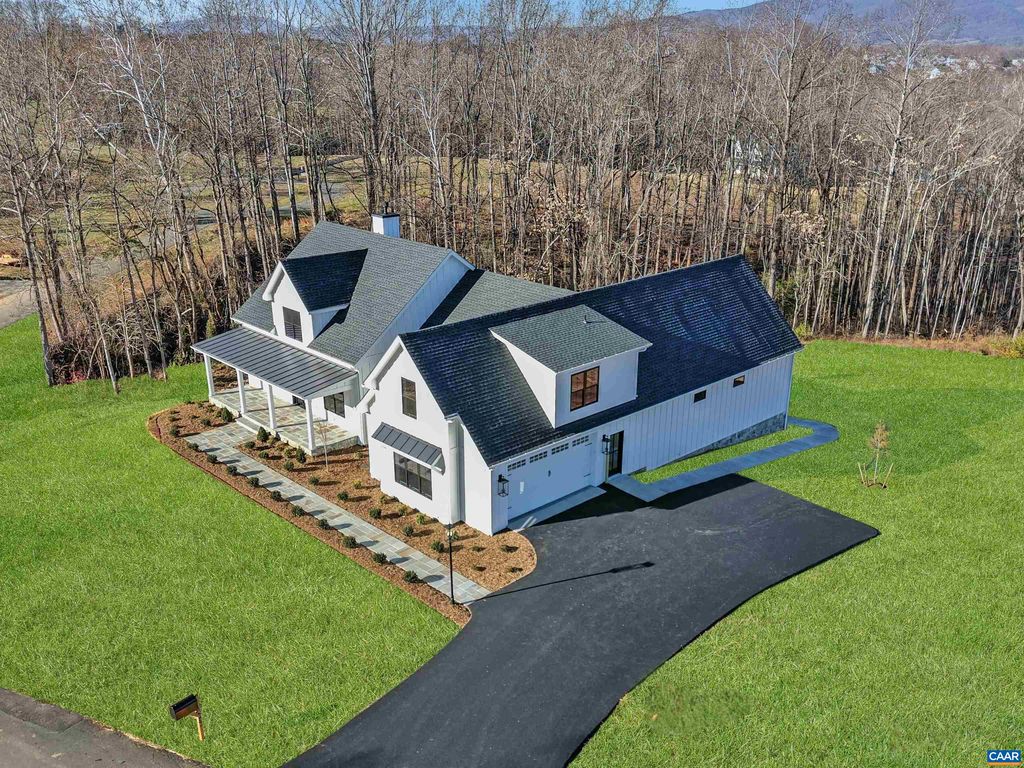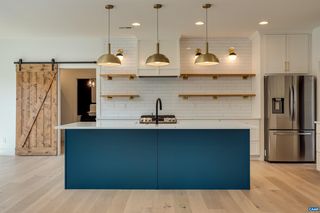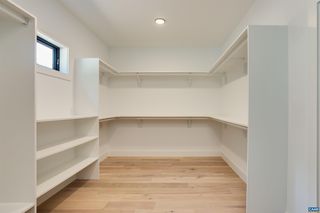


FOR SALENEW CONSTRUCTION 2.02 ACRES
2.02 ACRES
3D VIEW
3430 Foxwood Dr
Barboursville, VA 22923
- 4 Beds
- 4 Baths
- 3,312 sqft (on 2.02 acres)
- 4 Beds
- 4 Baths
- 3,312 sqft (on 2.02 acres)
4 Beds
4 Baths
3,312 sqft
(on 2.02 acres)
Local Information
© Google
-- mins to
Commute Destination
Description
Superb Modern Farmhouse to-be-built home (similar to photos) in the sought after Foxwood Forest community. Picturesque, perfectly LEVEL, 2.10 wooded acres in Northern Albemarle, easy access to Route 29 and the Charlottesville Airport, local shopping, up to 1 gig high-speed internet. 3,312 sqft with wide-open airy spaces featuring 4 bedrooms, 3.5 baths, UNFINISHED BASEMENT, w/ attached 2-car garage. The chef's kitchen is fully equipped w/a gas cooktop & large pantry. Gorgeous quartz countertops, shiplap, and tile throughout. Enjoy a clean, calming white, black & gray background that sets off the wide-plank oak floors. Enjoy neighborhood walks in a park-like setting. Build your dream home and enjoy the experience with a premier local builder. Looking for a different design? No problem! Meet with our builder to design, plan, and ultimately build a DREAM home that suits your lifestyle. Foxwood Forest is 1 mile from Preddy Creek Park; a 571-acre park offering 16 miles of trails for mountain biking, hiking, running, & horseback riding. Superior country setting yet located just 10 minutes from the Hollymead Town Center. High speed internet/TV serviced by Comcast (Xfinity).
Home Highlights
Parking
2 Car Garage
Outdoor
No Info
A/C
Heating & Cooling
HOA
$21/Monthly
Price/Sqft
$441
Listed
180+ days ago
Home Details for 3430 Foxwood Dr
Interior Features |
|---|
Interior Details Basement: Full,Bath/Stubbed,Unfinished,Walk-Out Access,DaylightNumber of Rooms: 8Types of Rooms: Bedroom, Bedroom 1, Bedroom 2, Bathroom, Bathroom 1, Bathroom 2, Dining Room, Kitchen |
Beds & Baths Number of Bedrooms: 4Main Level Bedrooms: 4Number of Bathrooms: 4Number of Bathrooms (full): 3Number of Bathrooms (half): 1Number of Bathrooms (main level): 2.32 |
Dimensions and Layout Living Area: 3312 Square Feet |
Appliances & Utilities Utilities: Cable AvailableAppliances: Dishwasher, Disposal, Gas Cooktop, Gas Range, Microwave, Refrigerator, OvenDishwasherDisposalLaundry: Laundry Room,Dryer Hookup,Washer HookupMicrowaveRefrigerator |
Heating & Cooling Heating: Central,Heat PumpHas CoolingAir Conditioning: Central Air,Heat PumpHas HeatingHeating Fuel: Central |
Fireplace & Spa Number of Fireplaces: 1Fireplace: Gas Log, Glassed-in, One, Great RoomHas a Fireplace |
Windows, Doors, Floors & Walls Window: Screens, Tilt Sash Windows |
Levels, Entrance, & Accessibility Stories: 1Levels: One |
View Has a ViewView: Neighborhood |
Security Security: Carbon Monoxide Detector(s), Smoke Detector(s) |
Exterior Features |
|---|
Exterior Home Features Roof: Architectural StyleFencing: Fenced PartFoundation: Concrete Perimeter |
Parking & Garage Number of Garage Spaces: 2Number of Covered Spaces: 2No CarportHas a GarageHas an Attached GarageParking Spaces: 2Parking: Attached,Garage Faces Side,Garage |
Frontage Waterfront: None |
Water & Sewer Sewer: Septic Tank |
Finished Area Finished Area (above surface): 3312 Square Feet |
Days on Market |
|---|
Days on Market: 180+ |
Property Information |
|---|
Year Built Year Built: 2023 |
Property Type / Style Property Type: ResidentialProperty Subtype: Proposed DetachedStructure Type: On Site BuiltArchitecture: Farm House |
Building Construction Materials: Fiber Cement, StoneIs a New ConstructionNot Attached Property |
Property Information Usage of Home: ResidentialIncluded in Sale: Refrigerator, Stove, Oven, Dishwasher, Microwave.Parcel Number: 03400000016800 |
Price & Status |
|---|
Price List Price: $1,459,950Price Per Sqft: $441 |
Active Status |
|---|
MLS Status: Active |
Media |
|---|
Location |
|---|
Direction & Address City: BarboursvilleCommunity: Foxwood Forest |
School Information Elementary School: Baker-ButlerJr High / Middle School: SutherlandHigh School: Albemarle |
Agent Information |
|---|
Listing Agent Listing ID: 643674 |
Building |
|---|
Building Area Building Area: 3977 Square Feet |
HOA |
|---|
HOA Fee Includes: Area Maint, Master Ins. Policy, Reserve Fund, Road Maint, Snow RemovalHas an HOAHOA Fee: $250/Annually |
Lot Information |
|---|
Lot Area: 2.02 acres |
Miscellaneous |
|---|
BasementMls Number: 643674 |
Last check for updates: about 20 hours ago
Listing courtesy of Sal Milione, (434) 882-4000
TARGET THE MARKET REAL ESTATE
Source: CAAR, MLS#643674

Price History for 3430 Foxwood Dr
| Date | Price | Event | Source |
|---|---|---|---|
| 07/14/2023 | $1,459,950 | Listed For Sale | CAAR #643674 |
Similar Homes You May Like
Skip to last item
- FRANK HARDY SOTHEBY'S INTERNATIONAL REALTY
- TARGET THE MARKET REAL ESTATE
- TARGET THE MARKET REAL ESTATE
- TARGET THE MARKET REAL ESTATE
- HOWARD HANNA ROY WHEELER REALTY CO.- CHARLOTTESVILLE
- STEVENS & COMPANY-CHARLOTTESVILLE
- LORING WOODRIFF REAL ESTATE ASSOCIATES
- LORING WOODRIFF REAL ESTATE ASSOCIATES
- KELLER WILLIAMS ALLIANCE - CHARLOTTESVILLE
- See more homes for sale inBarboursvilleTake a look
Skip to first item
New Listings near 3430 Foxwood Dr
Skip to last item
- FRANK HARDY SOTHEBY'S INTERNATIONAL REALTY
- TARGET THE MARKET REAL ESTATE
- TARGET THE MARKET REAL ESTATE
- TARGET THE MARKET REAL ESTATE
- LORING WOODRIFF REAL ESTATE ASSOCIATES
- RE/MAX REALTY SPECIALIST - DOWNTOWN
- See more homes for sale inBarboursvilleTake a look
Skip to first item
Comparable Sales for 3430 Foxwood Dr
Address | Distance | Property Type | Sold Price | Sold Date | Bed | Bath | Sqft |
|---|---|---|---|---|---|---|---|
1.49 | Single-Family Home | $430,000 | 10/12/23 | 3 | 2 | 2,144 | |
1.54 | Single-Family Home | $300,000 | 12/27/23 | 4 | 2 | 1,664 |
What Locals Say about Barboursville
- Laurbo35
- Resident
- 3y ago
"It’s a great place to raise a family. It’s and area rich in history. The Mountain View’s are stunning yet the area doesn’t have too rural of a feel. It’s the perfect blend of country town and southern city. Everything you need is within a 25 minute drive. A must see!"
- Laurbo35
- Resident
- 4y ago
"I’ve lived here for two years, and have close family who have lived here longer. It’s a great town to raise a family. There’s everything you need within a short drive yet you’ve also got a rural feel in some parts. Mountain views are beautiful, schools are good, and there’s lots to do!"
LGBTQ Local Legal Protections
LGBTQ Local Legal Protections
Sal Milione, TARGET THE MARKET REAL ESTATE

IDX information is provided exclusively for personal, non-commercial use, and may not be used for any purpose other than to identify prospective properties consumers may be interested in purchasing.
Information is deemed reliable but not guaranteed.
The listing broker’s offer of compensation is made only to participants of the MLS where the listing is filed.
The listing broker’s offer of compensation is made only to participants of the MLS where the listing is filed.
3430 Foxwood Dr, Barboursville, VA 22923 is a 4 bedroom, 4 bathroom, 3,312 sqft single-family home built in 2023. This property is currently available for sale and was listed by CAAR on Jul 14, 2023. The MLS # for this home is MLS# 643674.
