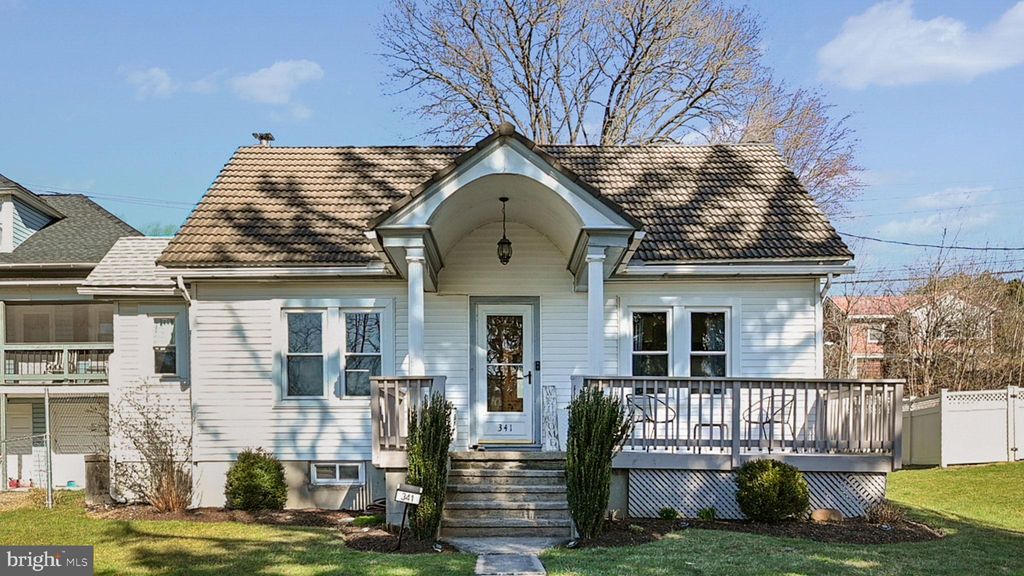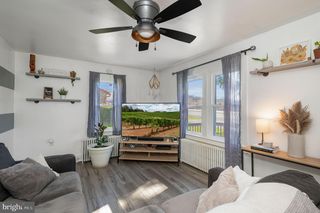


PENDING
341 N Centre Ave
Leesport, PA 19533
- 3 Beds
- 1 Bath
- 1,043 sqft
- 3 Beds
- 1 Bath
- 1,043 sqft
3 Beds
1 Bath
1,043 sqft
Local Information
© Google
-- mins to
Commute Destination
Description
Nestled within the sought-after Schuylkill Valley School District, this delightful Cape Cod home offers a cozy and fantastic living experience. Boasting a traditional floor plan, a spacious living room, and three sizable bedrooms, this home is move-in ready and waiting to welcome you. Upon entering, you'll be greeted by newer LVP flooring that adds a touch of modern elegance to the space. The kitchen, though small, is equipped with everything you need, including a built-in microwave, dishwasher, electric stove, a beautiful quartz countertop, and an open pantry for added convenience. Two fully carpeted bedrooms are conveniently located on the main floor, offering comfort and privacy. Steps from the living room lead to a finished attic, converted into a primary bedroom complete with a closet, providing additional space for relaxation. As you make your way downstairs, you'll find the unfinished basement, offering room for additional storage and a laundry area, ensuring all your needs are met. All new windows were installed in 2021, enhancing energy efficiency and curb appeal. This well-maintained and conveniently located home is sure to capture your heart and won't last long on the market. For added peace of mind, the seller is offering a one-year America's Preferred Home Warranty! Schedule your showings today!
Home Highlights
Parking
6 Open Spaces
Outdoor
Porch
A/C
Heating & Cooling
HOA
None
Price/Sqft
$187
Listed
25 days ago
Home Details for 341 N Centre Ave
Interior Features |
|---|
Interior Details Basement: Full,UnfinishedNumber of Rooms: 1Types of Rooms: Basement |
Beds & Baths Number of Bedrooms: 3Main Level Bedrooms: 2Number of Bathrooms: 1Number of Bathrooms (full): 1Number of Bathrooms (main level): 1 |
Dimensions and Layout Living Area: 1043 Square Feet |
Appliances & Utilities Appliances: Built-In Microwave, Dishwasher, Oven/Range - Electric, Refrigerator, Washer, Dryer, Oil Water HeaterDishwasherDryerLaundry: In BasementRefrigeratorWasher |
Heating & Cooling Heating: Summer/Winter Changeover,Other,OilHas CoolingAir Conditioning: Window Unit(s),ElectricHas HeatingHeating Fuel: Summer Winter Changeover |
Fireplace & Spa No Fireplace |
Gas & Electric Electric: 200+ Amp Service, Circuit Breakers |
Windows, Doors, Floors & Walls Flooring: Luxury Vinyl Plank, Carpet |
Levels, Entrance, & Accessibility Stories: 1.5Levels: One and One HalfAccessibility: NoneFloors: Luxury Vinyl Plank, Carpet |
Exterior Features |
|---|
Exterior Home Features Roof: Pitched Concrete ShinglePatio / Porch: PorchFencing: Back Yard, Chain Link, Split RailOther Structures: Above GradeFoundation: Concrete Perimeter, BasementNo Private Pool |
Parking & Garage Open Parking Spaces: 6No CarportNo GarageNo Attached GarageHas Open ParkingParking Spaces: 6Parking: Crushed Stone,Driveway |
Pool Pool: None |
Frontage Not on Waterfront |
Water & Sewer Sewer: Public Sewer |
Finished Area Finished Area (above surface): 1043 Square Feet |
Days on Market |
|---|
Days on Market: 25 |
Property Information |
|---|
Year Built Year Built: 1938 |
Property Type / Style Property Type: ResidentialProperty Subtype: Single Family ResidenceStructure Type: DetachedArchitecture: Cape Cod |
Building Construction Materials: Vinyl SidingNot a New ConstructionNo Additional Parcels |
Property Information Condition: Good, Very GoodParcel Number: 92449114426894 |
Price & Status |
|---|
Price List Price: $195,000Price Per Sqft: $187 |
Status Change & Dates Off Market Date: Thu Apr 11 2024Possession Timing: Close Of Escrow, Negotiable, Subject to Home Choice, Seller Rent Back |
Active Status |
|---|
MLS Status: PENDING |
Media |
|---|
Location |
|---|
Direction & Address City: LeesportCommunity: Leesport |
School Information Elementary School: Schuylkill ValleyElementary School District: Schuylkill ValleyJr High / Middle School: Schuylkill ValleyJr High / Middle School District: Schuylkill ValleyHigh School: Schulykill ValleyHigh School District: Schuylkill Valley |
Agent Information |
|---|
Listing Agent Listing ID: PABK2040174 |
Community |
|---|
Not Senior Community |
HOA |
|---|
No HOA |
Lot Information |
|---|
Lot Area: 9583 sqft |
Listing Info |
|---|
Special Conditions: Standard |
Offer |
|---|
Listing Agreement Type: Exclusive Right To SellListing Terms: Cash, Conventional, FHA, VA Loan, USDA Loan |
Compensation |
|---|
Buyer Agency Commission: 3Buyer Agency Commission Type: %Sub Agency Commission: 0Sub Agency Commission Type: %Transaction Broker Commission: 0Transaction Broker Commission Type: % |
Notes The listing broker’s offer of compensation is made only to participants of the MLS where the listing is filed |
Business |
|---|
Business Information Ownership: Fee Simple |
Miscellaneous |
|---|
BasementMls Number: PABK2040174Municipality: LEESPORT BORO |
Last check for updates: about 22 hours ago
Listing courtesy of Tyler Miller, (484) 256-7259
Keller Williams Platinum Realty, (610) 898-1441
Listing Team: The Tyler Miller Team
Source: Bright MLS, MLS#PABK2040174

Price History for 341 N Centre Ave
| Date | Price | Event | Source |
|---|---|---|---|
| 04/11/2024 | $195,000 | Pending | Bright MLS #PABK2040174 |
| 04/04/2024 | $195,000 | Listed For Sale | Bright MLS #PABK2040174 |
| 05/30/2018 | $125,000 | Sold | N/A |
| 04/07/2018 | $119,900 | Pending | Agent Provided |
| 04/04/2018 | $119,900 | PriceChange | Agent Provided |
| 03/23/2018 | $127,500 | PriceChange | Agent Provided |
| 03/12/2018 | $129,500 | PriceChange | Agent Provided |
| 02/08/2018 | $127,000 | Pending | Agent Provided |
| 02/01/2018 | $124,900 | Listed For Sale | Agent Provided |
| 10/26/2017 | $49,000 | Sold | N/A |
| 09/19/2017 | $56,700 | PriceChange | Agent Provided |
| 08/04/2017 | $63,000 | Listed For Sale | Agent Provided |
| 01/26/2017 | $2,600 | Sold | N/A |
| 10/06/2014 | $106,000 | Sold | N/A |
| 07/16/2014 | $109,900 | PriceChange | Agent Provided |
| 06/13/2014 | $114,900 | Listed For Sale | Agent Provided |
Similar Homes You May Like
Skip to last item
- RE/MAX Main Line-Kimberton
- See more homes for sale inLeesportTake a look
Skip to first item
New Listings near 341 N Centre Ave
Skip to last item
Skip to first item
Property Taxes and Assessment
| Year | 2023 |
|---|---|
| Tax | $2,579 |
| Assessment | $62,600 |
Home facts updated by county records
Comparable Sales for 341 N Centre Ave
Address | Distance | Property Type | Sold Price | Sold Date | Bed | Bath | Sqft |
|---|---|---|---|---|---|---|---|
0.25 | Single-Family Home | $190,000 | 08/14/23 | 3 | 1 | 1,300 | |
0.27 | Single-Family Home | $282,500 | 06/20/23 | 4 | 1 | 1,416 | |
0.73 | Single-Family Home | $185,000 | 05/17/23 | 3 | 1 | 972 | |
0.23 | Single-Family Home | $235,000 | 02/23/24 | 4 | 2 | 1,892 | |
0.09 | Single-Family Home | $285,000 | 05/05/23 | 4 | 3 | 2,304 | |
0.86 | Single-Family Home | $165,000 | 12/19/23 | 3 | 1 | 950 | |
0.73 | Single-Family Home | $116,500 | 10/11/23 | 3 | 2 | 1,568 |
What Locals Say about Leesport
- Trulia User
- Resident
- 3y ago
"close access to highways and basic needs such as grocery stores, gas stations, post offices, banks etc. "
- Steph G.
- Resident
- 4y ago
"Leesport Farmers market, community days. And close to other towns with other events. 20 minutes from Reading, 10 minutes from Berkshire mall. "
LGBTQ Local Legal Protections
LGBTQ Local Legal Protections
Tyler Miller, Keller Williams Platinum Realty

The data relating to real estate for sale on this website appears in part through the BRIGHT Internet Data Exchange program, a voluntary cooperative exchange of property listing data between licensed real estate brokerage firms, and is provided by BRIGHT through a licensing agreement.
Listing information is from various brokers who participate in the Bright MLS IDX program and not all listings may be visible on the site.
The property information being provided on or through the website is for the personal, non-commercial use of consumers and such information may not be used for any purpose other than to identify prospective properties consumers may be interested in purchasing.
Some properties which appear for sale on the website may no longer be available because they are for instance, under contract, sold or are no longer being offered for sale.
Property information displayed is deemed reliable but is not guaranteed.
Copyright 2024 Bright MLS, Inc. Click here for more information
The listing broker’s offer of compensation is made only to participants of the MLS where the listing is filed.
The listing broker’s offer of compensation is made only to participants of the MLS where the listing is filed.
341 N Centre Ave, Leesport, PA 19533 is a 3 bedroom, 1 bathroom, 1,043 sqft single-family home built in 1938. This property is currently available for sale and was listed by Bright MLS on Mar 15, 2024. The MLS # for this home is MLS# PABK2040174.
