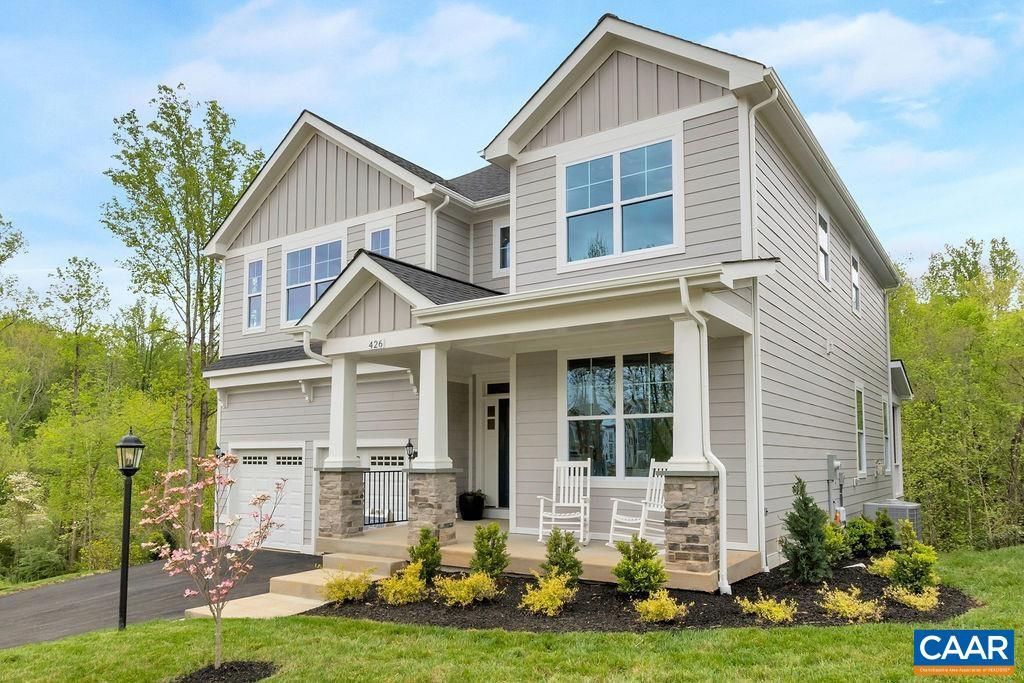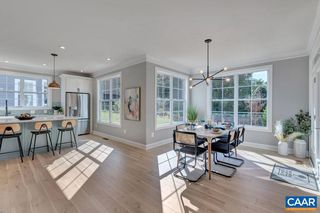


PENDINGNEW CONSTRUCTION 0.68 ACRES
0.68 ACRES
3D VIEW
34 Longford Dr
Ruckersville, VA 22968
- 4 Beds
- 5 Baths
- 3,535 sqft (on 0.68 acres)
- 4 Beds
- 5 Baths
- 3,535 sqft (on 0.68 acres)
4 Beds
5 Baths
3,535 sqft
(on 0.68 acres)
Local Information
© Google
-- mins to
Commute Destination
Description
2024 delivery! The stunning Addison floorplan in Wexford features a welcoming front porch – a large light filled open concept home with 5 bedrooms, 4.5 baths, incredible primary bedroom suite with 2 closets stunning ensuite with frameless glass shower and separate soaking tub. Large kitchen that is perfect for entertaining. There is a bright morning room extension, main level office with French doors, and a covered screened porch! 9’ceilings throughout main level with Fireplace with Shiplap detail, finished walk out basement, large mudroom is off the kitchen. 2 car garage. Basement has a huge rec room, full bath and bedroom and tons of storage space! Gorgeous Designer Selected finishes throughout are warm and modern with a cozy feel! Conveniently in Wexford Community on a large lot! Convenient to Shopping and restaurants, NGIC, Emmerson, and UVA Research Park. Every home is Pearl Certified and HERS scored by a third party to ensure quality, comfort, and peace of mind! Up to $9k in incentives for use of preferred lender. As for details.
Home Highlights
Parking
2 Car Garage
Outdoor
No Info
A/C
Heating & Cooling
HOA
$17/Monthly
Price/Sqft
$198
Listed
84 days ago
Home Details for 34 Longford Dr
Interior Features |
|---|
Interior Details Basement: Full,Interior Entry,Unfinished,Passive Radon Mitigation,Sump PumpNumber of Rooms: 9Types of Rooms: Bedroom, Bedroom 1, Bedroom 2, Bathroom, Bathroom 1, Bathroom 2, Bathroom 3, Bathroom 4, Kitchen |
Beds & Baths Number of Bedrooms: 4Number of Bathrooms: 5Number of Bathrooms (full): 4Number of Bathrooms (half): 1Number of Bathrooms (main level): 0.5 |
Dimensions and Layout Living Area: 3535 Square Feet |
Appliances & Utilities Utilities: Cable Available, DSLAppliances: ENERGY STAR Qualified Appliances, Heat Pump Water Heater, Dishwasher, Disposal, Electric Range, MicrowaveDishwasherDisposalLaundry: Laundry Room,Dryer Hookup,Washer HookupMicrowave |
Heating & Cooling Heating: Central,Heat Pump,Air Source Heat Pump,Duct leakage test results,Ducts prof. air-sealedHas CoolingAir Conditioning: Air Source Heat Pump,Duct leakage test results,Ducts prof. air-sealed,Fresh Air Recovery Sys,Central Air,Heat PumpHas HeatingHeating Fuel: Central |
Fireplace & Spa No Fireplace |
Gas & Electric Electric: UndergroundHas Electric on Property |
Windows, Doors, Floors & Walls Window: Low Emissivity Windows, Screens, Vinyl Clad WindowsFlooring: CRI Green Label Plus Certified Carpet, Carpet, Ceramic Tile, Hardwood |
Levels, Entrance, & Accessibility Stories: 2Levels: TwoAccessibility: Bath:LeverDoor, Accessible Doors, Doorwy:Intr min 34'', Accessible Electrical and Environmental Controls, Accessible Hallway(s), Accessible Kitchen, Kit:FullExtDrawers, Lever door/faucet handles, Light switches at 42", Accessible EntranceFloors: CRI Green Label Plus Certified Carpet, Carpet, Ceramic Tile, Hardwood |
View Has a ViewView: Neighborhood |
Security Security: Deadbolts, Carbon Monoxide Detector(s), Smoke Detector(s), Carbon Monoxide Detector |
Exterior Features |
|---|
Exterior Home Features Roof: CompositionExterior: Private YardFoundation: Concrete Perimeter, Drainage System |
Parking & Garage Number of Garage Spaces: 2Number of Covered Spaces: 2No CarportHas a GarageHas an Attached GarageParking Spaces: 2Parking: Attached,Garage Door Opener,Garage Faces Rear,Windows,Garage |
Pool Pool: None |
Frontage Waterfront: NoneRoad Frontage: Public Road |
Water & Sewer Sewer: Public Sewer |
Finished Area Finished Area (above surface): 2893 Square FeetFinished Area (below surface): 642 Square Feet |
Days on Market |
|---|
Days on Market: 84 |
Property Information |
|---|
Year Built Year Built: 2024 |
Property Type / Style Property Type: ResidentialProperty Subtype: DetachedStructure Type: On Site BuiltArchitecture: On Site Built |
Building Building Name: The AddisonConstruction Materials: Blown-In Insulation, Lead-free paint, Low VOC Insulation, Cement Siding, Stone, Vinyl SidingIs a New ConstructionNot Attached Property |
Property Information Included in Sale: Eco-Smart Energy Efficiency Package 3rd Party Verified By Hers Score And Pearl Certification.Parcel Number: 34 |
Price & Status |
|---|
Price List Price: $699,900Price Per Sqft: $198 |
Status Change & Dates Possession Timing: Settlement |
Active Status |
|---|
MLS Status: Pending |
Media |
|---|
Location |
|---|
Direction & Address City: RuckersvilleCommunity: Wexford |
School Information Elementary School: RuckersvilleJr High / Middle School: William MonroeHigh School: William Monroe |
Agent Information |
|---|
Listing Agent Listing ID: 649221 |
Building |
|---|
Building Details Builder Name: SOUTHERN DEVELOPMENT HOMES |
Building Area Building Area: 4596 Square Feet |
Community |
|---|
Not Senior Community |
HOA |
|---|
HOA Fee Includes: Area MaintHas an HOAHOA Fee: $200/Annually |
Lot Information |
|---|
Lot Area: 0.68 acres |
Miscellaneous |
|---|
BasementMls Number: 649221 |
Additional Information |
|---|
HOA Amenities: Playground |
Last check for updates: 1 day ago
Listing courtesy of Greg Slater, (434) 981-6655
NEST REALTY GROUP
Source: CAAR, MLS#649221

Price History for 34 Longford Dr
| Date | Price | Event | Source |
|---|---|---|---|
| 04/03/2024 | $699,900 | Pending | CAAR #649221 |
| 02/02/2024 | $699,900 | Listed For Sale | CAAR #649221 |
Similar Homes You May Like
Skip to last item
- LONG & FOSTER - CHARLOTTESVILLE
- KELLER WILLIAMS ALLIANCE - CHARLOTTESVILLE
- LONG & FOSTER - LAKE MONTICELLO
- THE HOGAN GROUP-CHARLOTTESVILLE
- RE/MAX REALTY SPECIALISTS-CHARLOTTESVILLE
- See more homes for sale inRuckersvilleTake a look
Skip to first item
New Listings near 34 Longford Dr
Skip to last item
- LONG & FOSTER - CHARLOTTESVILLE
- LONG & FOSTER - LAKE MONTICELLO
- THE HOGAN GROUP-CHARLOTTESVILLE
- NEST REALTY GROUP
- See more homes for sale inRuckersvilleTake a look
Skip to first item
Comparable Sales for 34 Longford Dr
Address | Distance | Property Type | Sold Price | Sold Date | Bed | Bath | Sqft |
|---|---|---|---|---|---|---|---|
0.70 | Single-Family Home | $440,000 | 05/04/23 | 5 | 3 | 3,746 |
What Locals Say about Ruckersville
- Mtneer76
- Resident
- 3y ago
"Lived here for 6 months. A one street neighborhood that is just the right size. Plan to live in the area permanently. "
- Sarah J.
- Resident
- 3y ago
"None come to mind right now but kids are biking around and people walk around a lot so people feel comfortable "
- Knikki H.
- Resident
- 4y ago
"close to Charlottesville, roads are dangerous tho. many accidents. Curvy road with blind spots. drive slowly or you will get ticket"
- Knikki H.
- Resident
- 4y ago
"very country and quiet if you like that sort of thing. the roads are also very busy. traffic is heavy"
- Knikki H.
- Resident
- 4y ago
"very rural area, but close to Charlottesville. decent and quiet place to live if you like the country atmosphere. "
- Knikki H.
- Resident
- 4y ago
"This is a quiet rural area. There aren't any paths to walk dogs or ride bikes unless you were to go to a park."
- Neighbor
- Resident
- 4y ago
"30 minutes to work. Traffic is heavy on afternoon commute. Public transportation not an option for me"
- Anita M.
- Resident
- 5y ago
"I live 20 miles from my job and on a typical day it takes me 40 minutes to get to work. Less time during the summer or when school is out."
- Mckensieg94
- Resident
- 5y ago
"Commute is great. Charlottesville is only about 15 minutes away. Access to Walmart, Target, restaurants, coffee shops, and gas stations. "
LGBTQ Local Legal Protections
LGBTQ Local Legal Protections
Greg Slater, NEST REALTY GROUP

IDX information is provided exclusively for personal, non-commercial use, and may not be used for any purpose other than to identify prospective properties consumers may be interested in purchasing.
Information is deemed reliable but not guaranteed.
The listing broker’s offer of compensation is made only to participants of the MLS where the listing is filed.
The listing broker’s offer of compensation is made only to participants of the MLS where the listing is filed.
34 Longford Dr, Ruckersville, VA 22968 is a 4 bedroom, 5 bathroom, 3,535 sqft single-family home built in 2024. This property is currently available for sale and was listed by CAAR on Feb 2, 2024. The MLS # for this home is MLS# 649221.
