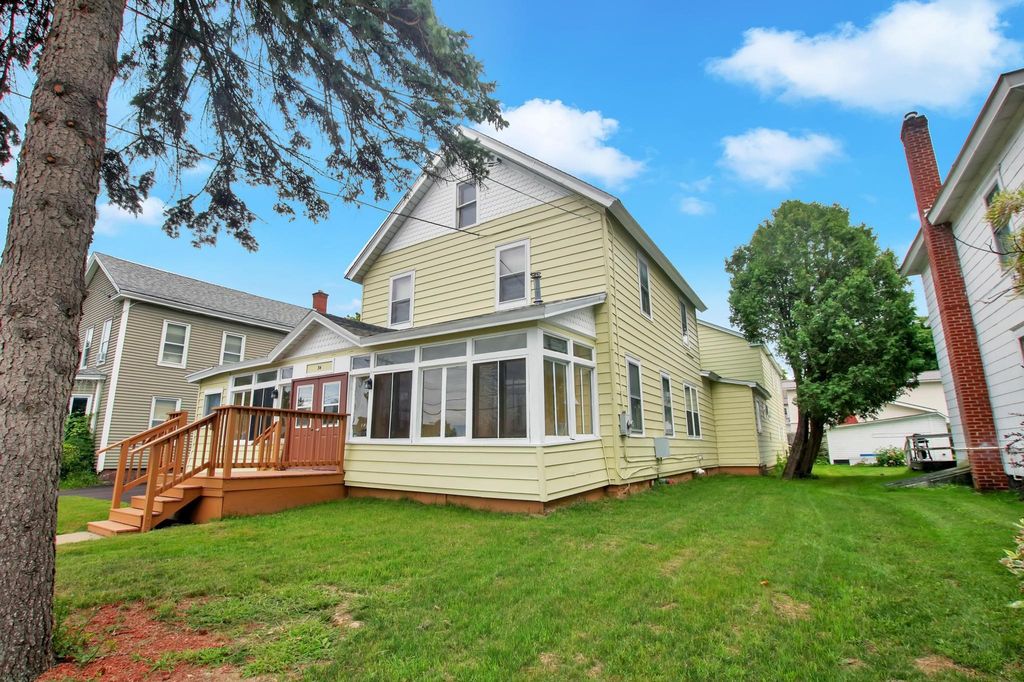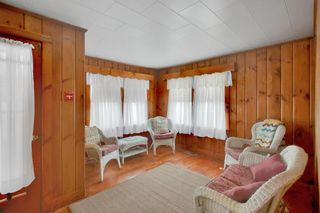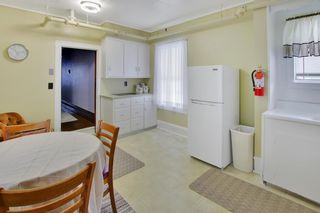


FOR SALE
Listed by Flex Realty Group, Flex Realty, (802) 399-2860
34 Canada Street
Swanton, VT 05488
Swanton- 8 Beds
- 4 Baths
- 3,668 sqft
- 8 Beds
- 4 Baths
- 3,668 sqft
8 Beds
4 Baths
3,668 sqft
We estimate this home will sell faster than 80% nearby.
Local Information
© Google
-- mins to
Commute Destination
Last check for updates: 1 day ago
Listing courtesy of Flex Realty Group
Flex Realty, (802) 399-2860
Daniel Titus
Flex Realty, (802) 399-2860
Source: PrimeMLS, MLS#4991526

Description
Don't miss out on this incredible opportunity! This property boasts 8 bedrooms, 4 bathrooms, and boundless potential whether you're envisioning it as a single-family residence, a business space, or a potential lucrative rental property. Equipped with a pre-installed commercial-grade sprinkler system spanning the premises, along with a freshly repaved driveway and exterior updates, this property is primed for your personal touch. Additionally, enjoy the peace of mind provided by a newer roof, recently upgraded natural gas furnaces (2), and refreshed interior finishes including new kitchen windows and two new entry doors. Conveniently situated in downtown Swanton, this property offers easy access to a host of amenities including grocery stores, hardware stores, I-89, local businesses, and the charming attractions of downtown Swanton itself. Previously utilized as a community home for three decades, its zoning permits usage as a single-family dwelling or lays the groundwork for potential commercial ventures. The possibilities are limitless, so seize the moment and schedule a showing today to explore the endless opportunities this property affords!
Home Highlights
Parking
No Info
Outdoor
Porch, Deck
A/C
Heating only
HOA
None
Price/Sqft
$106
Listed
13 days ago
Home Details for 34 Canada Street
Active Status |
|---|
MLS Status: Active |
Interior Features |
|---|
Interior Details Basement: Bulkhead,Stairs - Interior,Unfinished,Exterior Entry,Interior EntryNumber of Rooms: 12 |
Beds & Baths Number of Bedrooms: 8Number of Bathrooms: 4Number of Bathrooms (full): 3Number of Bathrooms (half): 1 |
Dimensions and Layout Living Area: 3668 Square Feet |
Appliances & Utilities Utilities: Cable Available, Internet - CableAppliances: Dryer, Range Hood, Microwave, Electric Range, Gas Range, Refrigerator, Washer, Natural Gas Water Heater, Water Heater - Rented, Water Heater - TankDryerMicrowaveRefrigeratorWasher |
Heating & Cooling Heating: Hot Air,Zoned,Natural GasNo CoolingAir Conditioning: NoneHas HeatingHeating Fuel: Hot Air |
Gas & Electric Electric: 200+ Amp Service, Circuit Breakers |
Windows, Doors, Floors & Walls Window: Screens, Storm Window(s), Window TreatmentsFlooring: Carpet, Hardwood, Vinyl |
Levels, Entrance, & Accessibility Stories: 2Levels: TwoFloors: Carpet, Hardwood, Vinyl |
View No View |
Security Security: Carbon Monoxide Detector(s), Smoke Detector(s), Smoke Detectr-Hard Wired |
Exterior Features |
|---|
Exterior Home Features Roof: Metal Shingle AsphaltPatio / Porch: Deck, Porch - CoveredFoundation: Concrete, Stone |
Parking & Garage No GarageParking: Paved |
Frontage Road Frontage: TBDRoad Surface Type: Paved |
Water & Sewer Sewer: Public Sewer |
Finished Area Finished Area (above surface): 3668 Square Feet |
Days on Market |
|---|
Days on Market: 13 |
Property Information |
|---|
Year Built Year Built: 1900 |
Property Type / Style Property Type: ResidentialProperty Subtype: Single Family ResidenceStructure Type: FarmhouseArchitecture: Farmhouse |
Building Construction Materials: Wood Frame, Clapboard Exterior, Vinyl ExteriorNot a New Construction |
Price & Status |
|---|
Price List Price: $389,900Price Per Sqft: $106 |
Status Change & Dates Possession Timing: Close Of Escrow |
Location |
|---|
Direction & Address City: Swanton |
School Information Elementary School: Swanton SchoolElementary School District: Missisquoi Valley UHSD 7Jr High / Middle School: Missisquoi Valley Union JshsJr High / Middle School District: Missisquoi Valley UHSD 7High School: Missisquoi Valley UHSD #7High School District: Missisquoi Valley UHSD 7 |
Agent Information |
|---|
Listing Agent Listing ID: 4991526 |
Building |
|---|
Building Area Building Area: 4980 Square Feet |
Lot Information |
|---|
Lot Area: 8276.4 sqft |
Documents |
|---|
Disclaimer: The listing broker's offer of compensation is made only to other real estate licensees who are participant members of PrimeMLS. |
Compensation |
|---|
Buyer Agency Commission: 2Buyer Agency Commission Type: % |
Notes The listing broker’s offer of compensation is made only to participants of the MLS where the listing is filed |
Miscellaneous |
|---|
BasementMls Number: 4991526 |
Price History for 34 Canada Street
| Date | Price | Event | Source |
|---|---|---|---|
| 04/16/2024 | $389,900 | Listed For Sale | PrimeMLS #4991526 |
| 11/16/2022 | ListingRemoved | PrimeMLS #4925697 | |
| 10/15/2022 | $319,000 | PendingToActive | PrimeMLS #4925697 |
| 10/03/2022 | $319,000 | Contingent | PrimeMLS #4925697 |
| 09/19/2022 | $319,000 | PriceChange | PrimeMLS #4925697 |
| 09/01/2022 | $329,000 | PriceChange | PrimeMLS #4925697 |
| 08/24/2022 | $349,000 | PriceChange | PrimeMLS #4925697 |
| 08/16/2022 | $389,900 | Listed For Sale | PrimeMLS #4925697 |
| 12/30/2021 | $245,000 | Sold | PrimeMLS #4884261 |
| 11/05/2021 | $259,000 | PriceChange | PrimeMLS #4884261 |
| 10/21/2021 | $279,000 | PriceChange | PrimeMLS #4884261 |
| 09/25/2021 | $299,900 | Listed For Sale | PrimeMLS #4884261 |
| 01/07/2014 | $250,000 | Sold | N/A |
Similar Homes You May Like
Skip to last item
Skip to first item
New Listings near 34 Canada Street
Skip to last item
- PrimeMLS, Active
- PrimeMLS, Active
- See more homes for sale inSwantonTake a look
Skip to first item
Property Taxes and Assessment
| Year | 2022 |
|---|---|
| Tax | |
| Assessment | $242,400 |
Home facts updated by county records
Comparable Sales for 34 Canada Street
Address | Distance | Property Type | Sold Price | Sold Date | Bed | Bath | Sqft |
|---|---|---|---|---|---|---|---|
0.17 | Single-Family Home | $314,500 | 09/11/23 | 6 | 3 | 1,982 | |
0.24 | Single-Family Home | $310,000 | 06/22/23 | 4 | 3 | 1,504 | |
0.18 | Single-Family Home | $250,000 | 03/27/24 | 3 | 2 | 1,080 | |
0.23 | Single-Family Home | $312,500 | 12/22/23 | 3 | 2 | 1,684 | |
0.23 | Single-Family Home | $249,000 | 06/09/23 | 3 | 1 | 1,616 | |
0.33 | Single-Family Home | $261,000 | 12/21/23 | 3 | 2 | 1,360 | |
0.45 | Single-Family Home | $141,000 | 02/13/24 | 3 | 3 | 2,192 | |
0.47 | Single-Family Home | $325,000 | 08/04/23 | 3 | 2 | 1,874 |
Neighborhood Overview
Neighborhood stats provided by third party data sources.
What Locals Say about Swanton
- Deluneau
- Resident
- 5y ago
"I walk my dog every day and I often meet others walking their dogs also. I see people riding bicycles too including myself."
LGBTQ Local Legal Protections
LGBTQ Local Legal Protections
Flex Realty Group, Flex Realty

Copyright 2024 PrimeMLS, Inc. All rights reserved.
This information is deemed reliable, but not guaranteed. The data relating to real estate displayed on this display comes in part from the IDX Program of PrimeMLS. The information being provided is for consumers’ personal, non-commercial use and may not be used for any purpose other than to identify prospective properties consumers may be interested in purchasing. Data last updated 2024-02-12 14:37:28 PST.
The listing broker’s offer of compensation is made only to participants of the MLS where the listing is filed.
The listing broker’s offer of compensation is made only to participants of the MLS where the listing is filed.
