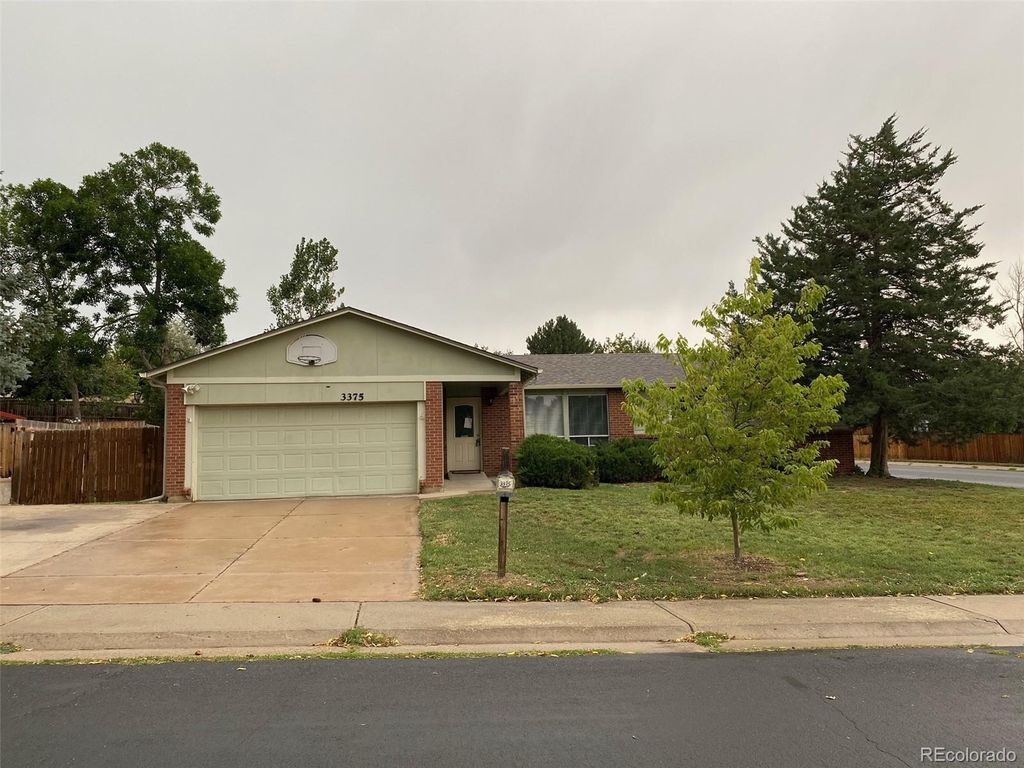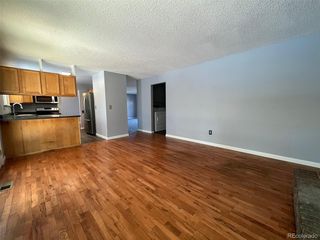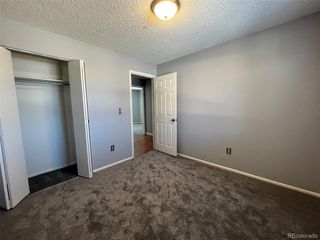


FOR SALE0.26 ACRES
3375 S Kittredge Street
Aurora, CO 80013
Meadow Wood- 3 Beds
- 3 Baths
- 3,042 sqft (on 0.26 acres)
- 3 Beds
- 3 Baths
- 3,042 sqft (on 0.26 acres)
3 Beds
3 Baths
3,042 sqft
(on 0.26 acres)
Local Information
© Google
-- mins to
Commute Destination
Description
**REFER TO LISTING AGENT FOR SCHEDULING, NO EXCEPTIONS* N Investment property,
Current rent $ 2850.00,month to month
Immaculate brick ranch-style home in the desirable Meadowood neighborhood. With brand new carpet, paint, and light fixtures throughout, this spacious home is turn-key ready. The bright clean kitchen features new plank vinyl flooring, stainless steel appliances, wood cabinets, and LED lighting. The attached family room with hardwood floors and a large brick wood-burning fireplace, opens via double doors onto the large covered back porch -- perfect for enjoying the huge backyard of this spacious corner lot. Also featured on the main level is a full hall bathroom with imitation wood tile flooring, two front bedrooms, and the large master bedroom, complete with its own private ¾ bathroom. This home is completely prepared for handicap accessibility (ADA) and is “stairs free” on the entire main-level and entry. With a massive full unfinished basement and a full bath already in place, there’s a clean slate for finishing the downstairs area with anything your heart desires! Home also has a brand-new hot water heater. Conveniently located within walking distance of Meadowood Park and trails, close to major shopping, Cherry Creek trails and state park, and DIA access, this home is the perfect location to enjoy your ideal Colorado lifestyle!
Current rent $ 2850.00,month to month
Immaculate brick ranch-style home in the desirable Meadowood neighborhood. With brand new carpet, paint, and light fixtures throughout, this spacious home is turn-key ready. The bright clean kitchen features new plank vinyl flooring, stainless steel appliances, wood cabinets, and LED lighting. The attached family room with hardwood floors and a large brick wood-burning fireplace, opens via double doors onto the large covered back porch -- perfect for enjoying the huge backyard of this spacious corner lot. Also featured on the main level is a full hall bathroom with imitation wood tile flooring, two front bedrooms, and the large master bedroom, complete with its own private ¾ bathroom. This home is completely prepared for handicap accessibility (ADA) and is “stairs free” on the entire main-level and entry. With a massive full unfinished basement and a full bath already in place, there’s a clean slate for finishing the downstairs area with anything your heart desires! Home also has a brand-new hot water heater. Conveniently located within walking distance of Meadowood Park and trails, close to major shopping, Cherry Creek trails and state park, and DIA access, this home is the perfect location to enjoy your ideal Colorado lifestyle!
Home Highlights
Parking
2 Car Garage
Outdoor
No Info
A/C
Heating & Cooling
HOA
None
Price/Sqft
$180
Listed
180+ days ago
Home Details for 3375 S Kittredge Street
Interior Features |
|---|
Interior Details Basement: Full,UnfinishedNumber of Rooms: 11Types of Rooms: Master Bedroom, Bathroom, Dining Room, Family Room, Bedroom, Living Room, Kitchen |
Beds & Baths Number of Bedrooms: 3Main Level Bedrooms: 3Number of Bathrooms: 3Number of Bathrooms (full): 2Number of Bathrooms (three quarters): 1Number of Bathrooms (main level): 2 |
Dimensions and Layout Living Area: 3042 Square Feet |
Appliances & Utilities Utilities: Electricity Connected, Natural Gas ConnectedAppliances: Cooktop, Dishwasher, Disposal, Microwave, Oven, RefrigeratorDishwasherDisposalLaundry: In Unit,Laundry ClosetMicrowaveRefrigerator |
Heating & Cooling Heating: Forced AirHas CoolingAir Conditioning: Attic Fan,Central AirHas HeatingHeating Fuel: Forced Air |
Fireplace & Spa Number of Fireplaces: 1Fireplace: Family Room, Wood BurningHas a Fireplace |
Gas & Electric Has Electric on Property |
Windows, Doors, Floors & Walls Window: Double Pane WindowsFlooring: Carpet, Tile, Vinyl, Wood |
Levels, Entrance, & Accessibility Stories: 1Levels: OneFloors: Carpet, Tile, Vinyl, Wood |
View No View |
Security Security: Carbon Monoxide Detector(s), Smoke Detector(s) |
Exterior Features |
|---|
Exterior Home Features Roof: Shingle CompositionExterior: Dog Run, Lighting, Private Yard, Rain GuttersFoundation: Concrete Perimeter |
Parking & Garage Number of Garage Spaces: 2Number of Covered Spaces: 2Has a GarageHas an Attached GarageParking Spaces: 2Parking: Garage Attached |
Water & Sewer Sewer: Public Sewer |
Finished Area Finished Area (above surface): 1521 Square Feet |
Days on Market |
|---|
Days on Market: 180+ |
Property Information |
|---|
Year Built Year Built: 1973 |
Property Type / Style Property Type: ResidentialProperty Subtype: Single Family ResidenceStructure Type: HouseArchitecture: House |
Building Construction Materials: Brick, FrameNot Attached Property |
Property Information Not Included in Sale: NoneParcel Number: 031508606 |
Price & Status |
|---|
Price List Price: $547,000Price Per Sqft: $180 |
Active Status |
|---|
MLS Status: Active |
Location |
|---|
Direction & Address City: AuroraCommunity: Meadowood |
School Information Elementary School: DartmouthElementary School District: Adams-Arapahoe 28JJr High / Middle School: ColumbiaJr High / Middle School District: Adams-Arapahoe 28JHigh School: RangeviewHigh School District: Adams-Arapahoe 28J |
Agent Information |
|---|
Listing Agent Listing ID: 6535780 |
Building |
|---|
Building Area Building Area: 3042 Square Feet |
Community |
|---|
Not Senior Community |
HOA |
|---|
No HOA |
Lot Information |
|---|
Lot Area: 0.26 acres |
Listing Info |
|---|
Special Conditions: Standard |
Offer |
|---|
Listing Terms: Cash, Conventional |
Mobile R/V |
|---|
Mobile Home Park Mobile Home Units: Feet |
Compensation |
|---|
Buyer Agency Commission: 2.5Buyer Agency Commission Type: % |
Notes The listing broker’s offer of compensation is made only to participants of the MLS where the listing is filed |
Business |
|---|
Business Information Ownership: Agent Owner |
Miscellaneous |
|---|
BasementMls Number: 6535780 |
Additional Information |
|---|
Mlg Can ViewMlg Can Use: IDX |
Last check for updates: 1 day ago
Listing courtesy of Boris Klein, (303) 306-9539
A+ LIFE'S AGENCY
Source: REcolorado, MLS#6535780

Price History for 3375 S Kittredge Street
| Date | Price | Event | Source |
|---|---|---|---|
| 03/20/2024 | $547,000 | PriceChange | REcolorado #6535780 |
| 03/09/2023 | $549,000 | PendingToActive | REcolorado #6535780 |
| 03/03/2023 | $549,000 | Pending | REcolorado #6535780 |
| 03/02/2023 | $549,000 | PriceChange | REcolorado #6535780 |
| 02/03/2023 | $529,000 | PendingToActive | REcolorado #6535780 |
| 01/26/2023 | $529,000 | Pending | REcolorado #6535780 |
| 01/03/2023 | $529,000 | PriceChange | REcolorado #6535780 |
| 12/03/2022 | $535,000 | PriceChange | REcolorado #6535780 |
| 10/12/2022 | $545,000 | PriceChange | REcolorado #6535780 |
| 10/04/2022 | $595,000 | Listed For Sale | REcolorado #6535780 |
| 02/15/2022 | $545,000 | Sold | REcolorado #8527669 |
| 01/31/2022 | $495,000 | Pending | REcolorado #8527669 |
| 01/27/2022 | $495,000 | Listed For Sale | REcolorado #8527669 |
| 02/23/2005 | $167,660 | Sold | N/A |
Similar Homes You May Like
Skip to last item
- Brokers Guild Homes, MLS#9263824
- Brokers Guild Real Estate, MLS#2160551
- Keller Williams Advantage Realty LLC, MLS#6940979
- MB Pezzuti & Associates, MLS#9131676
- Madison & Company Properties, MLS#5541683
- See more homes for sale inAuroraTake a look
Skip to first item
New Listings near 3375 S Kittredge Street
Skip to last item
- Keller Williams DTC, MLS#7755672
- Weichert Realtors Professionals, MLS#7408255
- Madison & Company Properties, MLS#8421908
- Compass - Denver, MLS#1661615
- Brokers Guild Homes, MLS#1772651
- Opendoor Brokerage LLC, MLS#5157596
- See more homes for sale inAuroraTake a look
Skip to first item
Property Taxes and Assessment
| Year | 2023 |
|---|---|
| Tax | $2,575 |
| Assessment | $590,700 |
Home facts updated by county records
Comparable Sales for 3375 S Kittredge Street
Address | Distance | Property Type | Sold Price | Sold Date | Bed | Bath | Sqft |
|---|---|---|---|---|---|---|---|
0.08 | Single-Family Home | $505,000 | 05/12/23 | 4 | 3 | 2,737 | |
0.19 | Single-Family Home | $535,000 | 05/17/23 | 3 | 3 | 3,220 | |
0.16 | Single-Family Home | $560,500 | 02/20/24 | 3 | 3 | 2,526 | |
0.14 | Single-Family Home | $570,000 | 07/24/23 | 3 | 3 | 2,110 | |
0.19 | Single-Family Home | $565,000 | 05/18/23 | 3 | 3 | 2,040 | |
0.14 | Single-Family Home | $579,900 | 09/11/23 | 6 | 3 | 2,831 | |
0.28 | Single-Family Home | $475,000 | 06/16/23 | 3 | 3 | 2,373 | |
0.09 | Single-Family Home | $473,000 | 10/02/23 | 4 | 2 | 2,048 | |
0.18 | Single-Family Home | $482,000 | 10/06/23 | 4 | 2 | 2,116 | |
0.18 | Single-Family Home | $530,000 | 02/27/24 | 4 | 2 | 2,040 |
Neighborhood Overview
Neighborhood stats provided by third party data sources.
What Locals Say about Meadow Wood
- Trulia User
- Visitor
- 7mo ago
"Visiting for vacations and really fall in love with the neighborhood, so quiet and really peaceful, "
- RC
- Resident
- 5y ago
"Beautiful green belt on either side of the creek that’s great for walking. Good schools, nice neighbors and a safe neighborhood. "
- roger j.
- Resident
- 5y ago
"It has plenty of quiet cul-de-sacs."
- roger j.
- Resident
- 5y ago
"Too many dogs in the neighborhood and they are too noisy."
- roger j.
- Resident
- 5y ago
"I don't drive so I don't commute. Hampden and Chambers are the main thoroughfares."
- roger j.
- Resident
- 5y ago
"The schools are close. The shopping is close and access is easy."
- Glen H.
- Resident
- 5y ago
"Meadow Wood is unique in that there is no HOA and few restrictions on things like yards, paint colors on houses, etc. It is an older neighborhood with nearly all the homes built by the same builder. It's likely you will see many houses with the exact same or mirror images of your floor plan, but it gives you great ideas when it comes to decorating."
- Glen H.
- Resident
- 5y ago
"There is a nice path system throughout the flood plain areas. In addition, many of the yards in the area are fairly large with a lot of room to roam. For dogs that need wide open areas, there are a few parks in the area where dogs can play. As a dog owner, it's terrific!"
- Glen H.
- Resident
- 5y ago
"It can be challenging to get to the Tech Center in that there are basically only three ways via car. Traffic in that direction can be an issue. However, there is a new light rail station only about a 5-10 minute drive away which can get you to most major work locations."
- Judy W.
- Resident
- 5y ago
"The people are friendly. It's like a community. Neighbors help each other"
- Judy W.
- Resident
- 5y ago
"The park across the street is great for pet walking. You need to register your dog with the city."
- Judy W.
- Resident
- 5y ago
"Stores are accessible. Traffic flows very well. No traffic jams to speak of. I don't go to malls because everything is right here."
- Judy W.
- Resident
- 5y ago
"Aurora School District schools in Meadow Wood. Preschool center right here."
LGBTQ Local Legal Protections
LGBTQ Local Legal Protections
Boris Klein, A+ LIFE'S AGENCY

© 2023 REcolorado® All rights reserved. Certain information contained herein is derived from information which is the licensed property of, and copyrighted by, REcolorado®. Click here for more information
The listing broker’s offer of compensation is made only to participants of the MLS where the listing is filed.
The listing broker’s offer of compensation is made only to participants of the MLS where the listing is filed.
3375 S Kittredge Street, Aurora, CO 80013 is a 3 bedroom, 3 bathroom, 3,042 sqft single-family home built in 1973. 3375 S Kittredge Street is located in Meadow Wood, Aurora. This property is currently available for sale and was listed by REcolorado on Oct 4, 2022. The MLS # for this home is MLS# 6535780.
