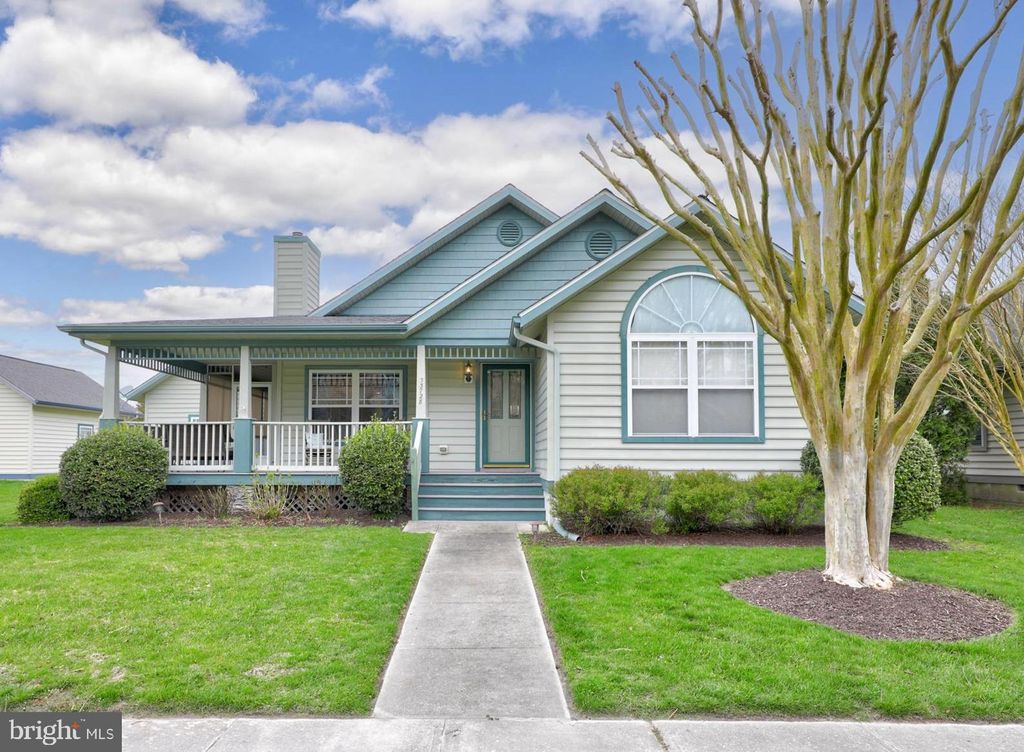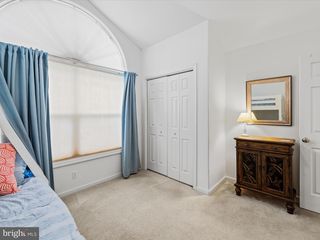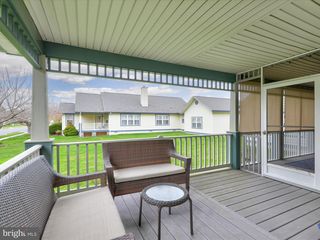


FOR SALE
33728 Chatham Way
Frankford, DE 19945
- 3 Beds
- 2 Baths
- 1,761 sqft
- 3 Beds
- 2 Baths
- 1,761 sqft
3 Beds
2 Baths
1,761 sqft
We estimate this home will sell faster than 99% nearby.
Local Information
© Google
-- mins to
Commute Destination
Description
Welcome to 33728 Chatham Way! Just minutes from area beaches, great restaurants, schools and shopping - this home offers one-level living, craftsman style architecture and convenience in a wonderful friendly neighborhood with community pool! An inviting covered front porch welcomes you into the open concept great room with vaulted ceilings and gas fireplace. The spacious kitchen offers great lighting, a large pantry cabinet and plenty of counterspace. The Owner's Suite is at the back of the home and has a vaulted ceiling, walk in closet and en suite bath with separate tub and shower. Two accommodating guest bedrooms flank the hall bath at the front of the home. Plenty of outdoor living with a screened porch off the dining area and a rear uncovered deck. The BBQ grill is connected to the propane line for ease and mature landscaping outlines the rear yard. This home also has a Brand New Roof with transferable warranty! This lovely home is being offered mostly furnished with tasteful decor throughout, move-in ready - prepare to enjoy Memorial Day weekend at the beach!
Home Highlights
Parking
1 Car Garage
Outdoor
Porch, Deck
A/C
Heating & Cooling
HOA
$167/Monthly
Price/Sqft
$274
Listed
31 days ago
Home Details for 33728 Chatham Way
Interior Features |
|---|
Interior Details Basement: Crawl SpaceNumber of Rooms: 1Types of Rooms: Basement |
Beds & Baths Number of Bedrooms: 3Main Level Bedrooms: 3Number of Bathrooms: 2Number of Bathrooms (full): 2Number of Bathrooms (main level): 2 |
Dimensions and Layout Living Area: 1761 Square Feet |
Appliances & Utilities Appliances: Disposal, Water Heater, Washer, Dryer, Oven/Range - Electric, Refrigerator, Microwave, Electric Water HeaterDisposalDryerMicrowaveRefrigeratorWasher |
Heating & Cooling Heating: Central,Heat Pump,ElectricHas CoolingAir Conditioning: Central A/C,ElectricHas HeatingHeating Fuel: Central |
Fireplace & Spa Number of Fireplaces: 1Fireplace: Gas/PropaneHas a Fireplace |
Windows, Doors, Floors & Walls Window: Double Hung, Window TreatmentsDoor: Double Entry, Storm Door(s) |
Levels, Entrance, & Accessibility Stories: 1Levels: OneAccessibility: 2+ Access Exits |
Security Security: Fire Sprinkler System |
Exterior Features |
|---|
Exterior Home Features Roof: Architectural ShinglePatio / Porch: Deck, Porch, ScreenedOther Structures: Above Grade, Below GradeNo Private Pool |
Parking & Garage Number of Garage Spaces: 1Number of Covered Spaces: 1Open Parking Spaces: 4No CarportHas a GarageHas an Attached GarageHas Open ParkingParking Spaces: 5Parking: Garage Faces Rear,Driveway,Attached Garage,On Street |
Pool Pool: Community |
Frontage Not on Waterfront |
Water & Sewer Sewer: Public Sewer |
Finished Area Finished Area (above surface): 1761 Square Feet |
Days on Market |
|---|
Days on Market: 31 |
Property Information |
|---|
Year Built Year Built: 2004 |
Property Type / Style Property Type: ResidentialProperty Subtype: Single Family ResidenceStructure Type: DetachedArchitecture: Coastal,Craftsman |
Building Building Name: None AvailableConstruction Materials: FrameNot a New Construction |
Property Information Not Included in Sale: Dining Room Table & Chairs, Coffee Table, And Select Decorative Items, Refer To Attached Exclusions ListIncluded in Sale: Partially FurnishedParcel Number: 13416.001680.00 |
Price & Status |
|---|
Price List Price: $482,500Price Per Sqft: $274 |
Status Change & Dates Possession Timing: Close Of Escrow |
Active Status |
|---|
MLS Status: ACTIVE |
Location |
|---|
Direction & Address City: FrankfordCommunity: Forest Reach |
School Information Elementary School: Lord BaltimoreElementary School District: Indian RiverJr High / Middle School: SelbyvilleJr High / Middle School District: Indian RiverHigh School: Indian RiverHigh School District: Indian River |
Agent Information |
|---|
Listing Agent Listing ID: DESU2059076 |
Community |
|---|
Not Senior Community |
HOA |
|---|
HOA Fee Includes: Common Area Maintenance, Pool(s), Road Maintenance, Snow RemovalHas an HOAHOA Fee: $500/Quarterly |
Lot Information |
|---|
Lot Area: 9148 sqft |
Listing Info |
|---|
Special Conditions: Standard |
Offer |
|---|
Listing Agreement Type: Exclusive Right To SellListing Terms: Cash, Conventional |
Compensation |
|---|
Buyer Agency Commission: 2.5Buyer Agency Commission Type: %Sub Agency Commission: 0Sub Agency Commission Type: $ |
Notes The listing broker’s offer of compensation is made only to participants of the MLS where the listing is filed |
Business |
|---|
Business Information Ownership: Fee Simple |
Miscellaneous |
|---|
Mls Number: DESU2059076 |
Additional Information |
|---|
HOA Amenities: Pool - Outdoor,Pool |
Last check for updates: 1 day ago
Listing courtesy of Sarah Schifano, (302) 858-3945
Long & Foster Real Estate, Inc., (302) 539-9040
Source: Bright MLS, MLS#DESU2059076

Price History for 33728 Chatham Way
| Date | Price | Event | Source |
|---|---|---|---|
| 03/28/2024 | $482,500 | Listed For Sale | Bright MLS #DESU2059076 |
| 05/27/2004 | $293,493 | Sold | N/A |
Similar Homes You May Like
Skip to last item
- DRB Group Realty, LLC
- See more homes for sale inFrankfordTake a look
Skip to first item
New Listings near 33728 Chatham Way
Skip to last item
- Keller Williams Realty
- Keller Williams Realty
- Keller Williams Realty
- Northrop Realty
- Long & Foster Real Estate, Inc.
- See more homes for sale inFrankfordTake a look
Skip to first item
Property Taxes and Assessment
| Year | 2023 |
|---|---|
| Tax | $1,069 |
| Assessment | $51,400 |
Home facts updated by county records
Comparable Sales for 33728 Chatham Way
Address | Distance | Property Type | Sold Price | Sold Date | Bed | Bath | Sqft |
|---|---|---|---|---|---|---|---|
0.30 | Single-Family Home | $345,000 | 06/05/23 | 3 | 2 | 1,568 | |
0.50 | Single-Family Home | $330,000 | 06/12/23 | 3 | 2 | 1,200 | |
0.26 | Single-Family Home | $535,000 | 11/09/23 | 3 | 3 | 1,872 | |
0.27 | Single-Family Home | $572,465 | 01/18/24 | 3 | 3 | 2,295 | |
0.52 | Single-Family Home | $489,990 | 10/19/23 | 3 | 2 | 1,460 | |
0.46 | Single-Family Home | $180,000 | 03/27/24 | 3 | 2 | 980 | |
0.65 | Single-Family Home | $499,990 | 05/12/23 | 3 | 2 | 1,680 | |
0.40 | Single-Family Home | $824,900 | 06/26/23 | 3 | 3 | 2,762 |
What Locals Say about Frankford
- Trulia User
- Visitor
- 2y ago
"Close to the beach but rural. Lots of well maintained homes with lots of open space. Friendly people and quiet even on the 4th of July"
- Michael D.
- Resident
- 3y ago
"This is a very diverse area. Very rural. relativity safe. very slow moving, less stress. good school choices for kids. close to the beaches. plenty of nearby family activities."
LGBTQ Local Legal Protections
LGBTQ Local Legal Protections
Sarah Schifano, Long & Foster Real Estate, Inc.

The data relating to real estate for sale on this website appears in part through the BRIGHT Internet Data Exchange program, a voluntary cooperative exchange of property listing data between licensed real estate brokerage firms, and is provided by BRIGHT through a licensing agreement.
Listing information is from various brokers who participate in the Bright MLS IDX program and not all listings may be visible on the site.
The property information being provided on or through the website is for the personal, non-commercial use of consumers and such information may not be used for any purpose other than to identify prospective properties consumers may be interested in purchasing.
Some properties which appear for sale on the website may no longer be available because they are for instance, under contract, sold or are no longer being offered for sale.
Property information displayed is deemed reliable but is not guaranteed.
Copyright 2024 Bright MLS, Inc. Click here for more information
The listing broker’s offer of compensation is made only to participants of the MLS where the listing is filed.
The listing broker’s offer of compensation is made only to participants of the MLS where the listing is filed.
33728 Chatham Way, Frankford, DE 19945 is a 3 bedroom, 2 bathroom, 1,761 sqft single-family home built in 2004. This property is currently available for sale and was listed by Bright MLS on Mar 28, 2024. The MLS # for this home is MLS# DESU2059076.
