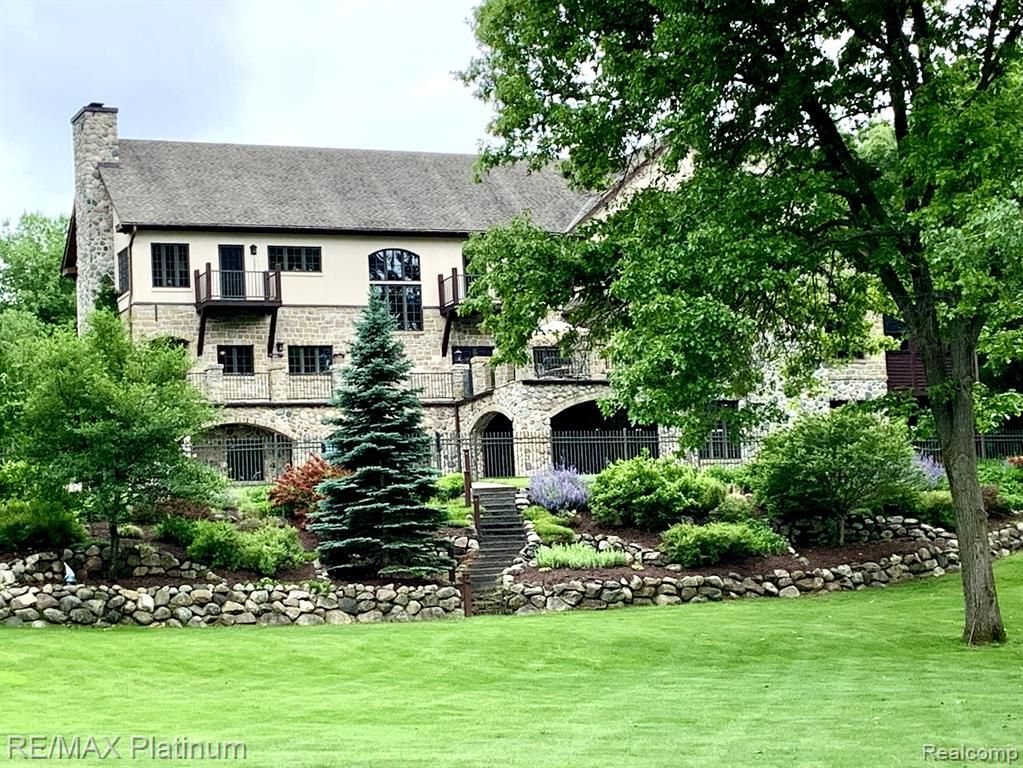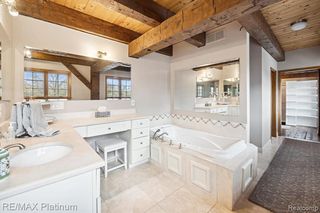


FOR SALE19.3 ACRES
3366 Outback Trl
Pinckney, MI 48169
- 5 Beds
- 8 Baths
- 11,328 sqft (on 19.30 acres)
- 5 Beds
- 8 Baths
- 11,328 sqft (on 19.30 acres)
5 Beds
8 Baths
11,328 sqft
(on 19.30 acres)
Local Information
© Google
-- mins to
Commute Destination
Description
Gated lakefront home on nearly 20 acres. Home is located on all-sports private Lake Putnam (Lake Wallaby). This turn-key FULLY FURNISHED 8,000+ square foot timber and stone chateau includes a 3,000+ square foot walk-out finished lower level. This home is professionally decorated and comes with a commercial grade gourmet kitchen with limestone counters and professional grade appliances (and a whole house generator). Possible in-law quarters with separate entrance. The Pole Barn is 30 x 70 with cement floors and overhead doors. This home has it all!! Dock and all-terrain vehicle also included in the sale. Access to Timber Trace Golf Course.
Home Highlights
Parking
3 Car Garage
Outdoor
Porch, Deck
A/C
Heating & Cooling
HOA
$42/Monthly
Price/Sqft
$247
Listed
50 days ago
Home Details for 3366 Outback Trl
Interior Features |
|---|
Interior Details Basement: Daylight,Finished,Walk-Out AccessNumber of Rooms: 26Types of Rooms: Basement |
Beds & Baths Number of Bedrooms: 5Number of Bathrooms: 8Number of Bathrooms (full): 6Number of Bathrooms (half): 2 |
Dimensions and Layout Living Area: 11328 Square Feet |
Appliances & Utilities Appliances: Dishwasher, Disposal, Dryer, Free-Standing Gas Range, Free-Standing Refrigerator, Microwave, Washer, Gas Water HeaterDishwasherDisposalDryerMicrowaveWasher |
Heating & Cooling Heating: Forced Air,GeothermalHas CoolingAir Conditioning: Central AirHas HeatingHeating Fuel: Forced Air |
Fireplace & Spa Fireplace: Gas, Family Room, Great RoomSpa: BathHas a FireplaceHas a Spa |
Levels, Entrance, & Accessibility Stories: 3Levels: Three Or MoreEntry Location: Ground Level w/Steps |
View Has a ViewView: Water |
Exterior Features |
|---|
Exterior Home Features Roof: AsphaltPatio / Porch: Porch - Covered, Deck, PorchFencing: FencedOther Structures: Pole Barn, Second GarageFoundation: Basement, Concrete PerimeterNo Private Pool |
Parking & Garage Number of Garage Spaces: 3Number of Covered Spaces: 3No CarportHas a GarageHas an Attached GarageParking Spaces: 3Parking: Direct Access,Electricity,Attached |
Frontage WaterfrontWaterfront: All Sports Lake, Dock Facilities, Direct Water Frontage, Private Water FrontageRoad Surface Type: PavedOn Waterfront |
Water & Sewer Water Body: Putnam Lake |
Farm & Range Frontage Length: Frontage: 697', Water Frontage: 261.00' |
Finished Area Finished Area (below surface): 3000 Square Feet |
Days on Market |
|---|
Days on Market: 50 |
Property Information |
|---|
Year Built Year Built: 2001 |
Property Type / Style Property Type: ResidentialProperty Subtype: Single Family ResidenceArchitecture: Other |
Building Construction Materials: Other, Stone |
Property Information Parcel Number: 1416400005 |
Price & Status |
|---|
Price List Price: $2,800,000Price Per Sqft: $247 |
Status Change & Dates Possession Timing: Close Of Escrow |
Active Status |
|---|
MLS Status: Active |
Location |
|---|
Direction & Address City: Pinckney |
School Information Elementary School District: PinckneyJr High / Middle School District: PinckneyHigh School District: Pinckney |
Agent Information |
|---|
Listing Agent Listing ID: 20240013647 |
Building |
|---|
Building Area Building Area: 11328 Square Feet |
Community |
|---|
Community Features: Golf |
HOA |
|---|
HOA Fee Includes: Snow Removal, Maintenance GroundsHOA Phone: 517-930-4004Association for this Listing: Realcomp II LtdHas an HOAHOA Fee: $500/Annually |
Lot Information |
|---|
Lot Area: 19.3 Acres |
Listing Info |
|---|
Special Conditions: Short Sale - No |
Offer |
|---|
Listing Agreement Type: Exclusive Right To SellListing Terms: Cash, Conventional |
Compensation |
|---|
Buyer Agency Commission: 2.5Buyer Agency Commission Type: % |
Notes The listing broker’s offer of compensation is made only to participants of the MLS where the listing is filed |
Miscellaneous |
|---|
BasementMls Number: 20240013647Water View: Water |
Additional Information |
|---|
GolfPublish Sale Price: 1 |
Last check for updates: about 16 hours ago
Listing courtesy of Joe Perri, (810) 227-4600
RE/MAX Platinum, (810) 227-4600
Originating MLS: Realcomp II Ltd
Source: Realcomp II, MLS#20240013647

Also Listed on RE/MAX of Michigan.
Price History for 3366 Outback Trl
| Date | Price | Event | Source |
|---|---|---|---|
| 03/09/2024 | $2,800,000 | Listed For Sale | Realcomp II #20240013647 |
| 08/04/2021 | $2,400,000 | Sold | Realcomp II #2210063573 |
| 08/04/2021 | $2,400,000 | Pending | Realcomp II #2210063573 |
| 04/25/2016 | $1,700,000 | ListingRemoved | Agent Provided |
| 04/14/2016 | $1,700,000 | PendingToActive | Agent Provided |
| 04/14/2016 | $1,700,000 | Pending | Agent Provided |
| 04/14/2016 | $1,700,000 | Listed For Sale | Agent Provided |
| 03/26/2013 | $990,000 | Sold | N/A |
| 04/10/2012 | $995,000 | ListingRemoved | Agent Provided |
| 07/16/2011 | $995,000 | PriceChange | Agent Provided |
| 06/19/2011 | $1,000,000 | PriceChange | Agent Provided |
| 06/10/2011 | $1,250,000 | PriceChange | Agent Provided |
| 05/14/2011 | $1,349,000 | PriceChange | Agent Provided |
| 03/30/2011 | $1,375,000 | PriceChange | Agent Provided |
| 01/24/2011 | $1,499,000 | Listed For Sale | Agent Provided |
| 08/21/2010 | $1,499,000 | ListingRemoved | Agent Provided |
| 07/25/2010 | $1,499,000 | Listed For Sale | Agent Provided |
| 06/05/2010 | $1,590,000 | ListingRemoved | Agent Provided |
| 05/15/2010 | $1,590,000 | Listed For Sale | Agent Provided |
| 04/19/2010 | $851,554 | Sold | N/A |
| 09/06/2009 | $1,650,000 | ListingRemoved | Agent Provided |
| 08/31/2009 | $1,650,000 | Listed For Sale | Agent Provided |
Similar Homes You May Like
Skip to last item
- The Charles Reinhart Company
- See more homes for sale inPinckneyTake a look
Skip to first item
New Listings near 3366 Outback Trl
Skip to last item
- Signature Sotheby's International Realty Nvl
- See more homes for sale inPinckneyTake a look
Skip to first item
Property Taxes and Assessment
| Year | 2023 |
|---|---|
| Tax | |
| Assessment | $1,136,021 |
Home facts updated by county records
Comparable Sales for 3366 Outback Trl
Address | Distance | Property Type | Sold Price | Sold Date | Bed | Bath | Sqft |
|---|---|---|---|---|---|---|---|
0.33 | Single-Family Home | $562,500 | 06/15/23 | 4 | 3 | 2,559 | |
0.82 | Single-Family Home | $572,600 | 09/22/23 | 5 | 6 | 4,765 | |
0.85 | Single-Family Home | $625,000 | 07/28/23 | 4 | 4 | 4,373 | |
0.62 | Single-Family Home | $375,000 | 12/15/23 | 3 | 2 | 3,170 | |
0.91 | Single-Family Home | $491,500 | 06/08/23 | 3 | 3 | 4,663 | |
0.53 | Single-Family Home | $350,000 | 11/01/23 | 3 | 1 | 1,240 | |
1.33 | Single-Family Home | $649,900 | 05/10/23 | 4 | 3 | 2,700 | |
0.98 | Single-Family Home | $535,000 | 05/31/23 | 3 | 3 | 2,320 | |
1.27 | Single-Family Home | $667,000 | 09/29/23 | 4 | 3 | 2,567 |
What Locals Say about Pinckney
- Rkroberts5
- Resident
- 4y ago
"Nice area to raise a family. Safe, Children can play outside. Small town feel, lots of parades and little shops. Not far to bigger city or mall. Only 20-30min commute."
- Jennifer M.
- Resident
- 4y ago
"St Patrick’s Day parade, Art in the Park in June, Light up the Park for Xmas , Halloween trunk or treat for businesses "
- DetroiTexian
- Resident
- 4y ago
"Our neighborhood is quiet and safe. Our subdivision consists of single family homes in the $250K to $300k range and 2 small 24 unit condominium communities. Walking distance to elementary and middle schools. Paved bike / walking trail adjacent and accessible from the subdivision. Good police and fire/ EMT coverage as well as ambulance."
- Lasvegaslinda2003
- Resident
- 4y ago
"quiet & friendly everyone keeps their home looking beautiful. Only local traffic because we are on a circle. "
- Littleone9655
- Resident
- 4y ago
"We have a yearly block BBQ, we make holiday desserts to share with the neighbors. We look out for each other’s home and animals while your away and wave to each other and have an actual conversation. Best neighborhood ever"
- Littleone9655
- Resident
- 5y ago
"Neighbors are the very best, they take care of their lawn, they look for each other and share goodies around the holidays"
- Erik M.
- Resident
- 5y ago
"Very friendly town with great schools. Excellent small downtown feel and lots going on in the summer "
- Rkroberts5
- Resident
- 5y ago
"Great family area, not too far from cities. Clean area, nice schools, grounded people, small town feel:)"
- Ktarske
- Resident
- 5y ago
"The road is a peninsula so most homes have wetlands or a pond in their backyard. In the Village of Pinckney so we have all their services."
- Suzmal
- 10y ago
"Landlord is excellent! Takes care of issues immediately. Very nice neighborhood with friendly people. Safe neighborhood close to schools shopping and Wendy's Taco Bell and McDonalds. "
LGBTQ Local Legal Protections
LGBTQ Local Legal Protections
Joe Perri, RE/MAX Platinum

IDX provided courtesy of Realcomp II Ltd. via Zillow, Inc and MLS
Copyright 2024 Realcomp II Ltd. Shareholders
IDX information is provided exclusively for consumers' personal, noncommercial use and may not be used for any purpose other than to identify prospective properties consumers may be interested in purchasing. The accuracy of all information, regardless of source, is not guaranteed or warranted. All information should be independently verified.
The data relating to real estate properties on this website was last updated as recently as 2024-02-12 12:03:06 PST
Listing Information presented by local MLS brokerage: Zillow, Inc., REALTOR®- Lauren Buttazzoni - (313) 479-2702
The listing broker’s offer of compensation is made only to participants of the MLS where the listing is filed.
The listing broker’s offer of compensation is made only to participants of the MLS where the listing is filed.
3366 Outback Trl, Pinckney, MI 48169 is a 5 bedroom, 8 bathroom, 11,328 sqft single-family home built in 2001. This property is currently available for sale and was listed by Realcomp II on Mar 9, 2024. The MLS # for this home is MLS# 20240013647.
