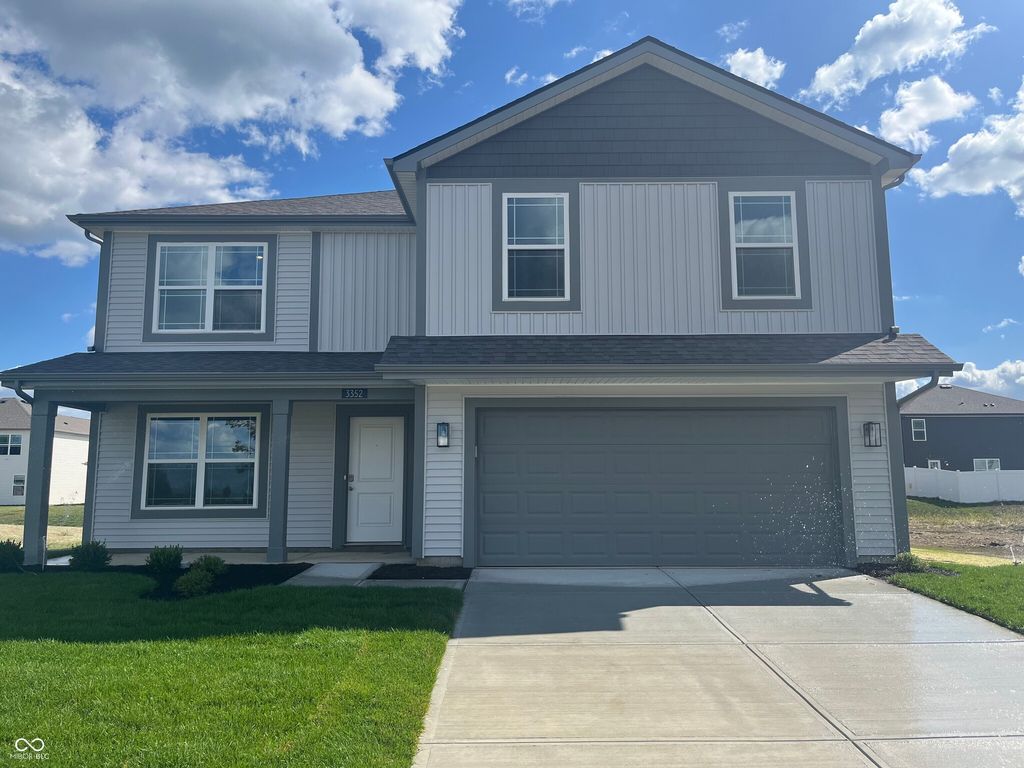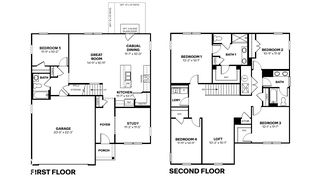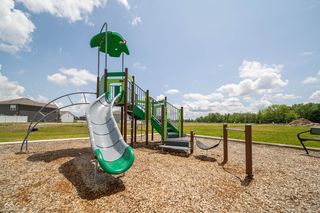3352 Godby Dr
Sheridan, IN 46069
- 5 Beds
- 3 Baths
- 2,600 sqft
5 Beds
3 Baths
2,600 sqft
Local Information
© Google
-- mins to
Description
Welcome to the Henley in Centre Place! This two-story home provides 5 large bedrooms and 3 full baths. The staircase enters from the family room for convenience and privacy. The kitchen offers beautiful white cabinetry, a large pantry and a built-in island with ample seating space. Also on the main level, you'll find a spacious study, perfect for a home office or playroom. Upstairs, you'll find 4 additional bedrooms, including one that features a walk-in closet, as well as a 2nd living area that can be used as a great entertainment space. The home includes America's Smart Home Technology featuring a smart video doorbell, smart Honeywell thermostat, smart door lock, Deako light package and more. Control your lights, thermostat, and front door from anywhere, giving you peace of mind whether you're at home or on the go. Explore the great outdoors without leaving the neighborhood. Centre Place offers a playground, walking trails, nature paths, and a scenic community pond-perfect for relaxing strolls or afternoon playdates. Nearby, you'll find popular local destinations like MacGregor Park, Biddle Memorial Park, and Veteran's Park, as well as dining and shopping in nearby Westfield and Noblesville. Sheridan Public Library and the Monon Trail are also just minutes away.
Home Highlights
Parking
2 Car Garage
Outdoor
Yes
A/C
Heating & Cooling
HOA
$40/Monthly
Price/Sqft
$144
Listed
10 days ago
Home Details for 3352 Godby Dr
|
|---|
Heating & Cooling Heating: Natural GasAir ConditioningCooling System: Central AirHeating Fuel: Natural Gas |
Levels, Entrance, & Accessibility Stories: 2 |
Interior Details Number of Rooms: 10Types of Rooms: Master Bedroom, Bedroom 2, Bedroom 3, Bedroom 4, Bedroom 5, Breakfast Room, Great Room, Kitchen, Library, Loft |
Appliances & Utilities DishwasherDisposalRefrigerator |
|
|---|
Year Built Year Built: 2025 |
Property Type / Style Property Type: Single Family HomeArchitecture: Traditional |
|
|---|
Exterior Home Features Foundation Type: Slab |
Parking & Garage Parking Spaces: 2Parking: Attached |
|
|---|
Price Price Per Sqft: $144 |
|
|---|
Listing Agent MLS/Source ID: 22068489 |
|
|---|
HOA Fee: $480/Yearly |
|
|---|
Lot Area: 8712 sqft |
All New Homes in Centre Place
Quick Move-in Homes (5)
| 3310 Godby Dr | 4bd 2.5ba 2,346 sqft | $349,000 | |
| 3328 Godby Dr | 4bd 2.5ba 2,346 sqft | $354,900 | |
| 3346 Godby Dr | 4bd 2.5ba 2,346 sqft | $361,000 | |
| 3352 Godby Dr | 5bd 3ba 2,600 sqft | $375,000 | |
| 3375 Godby Dr | 5bd 3ba 2,600 sqft | $379,000 |
Quick Move-In Homes provided by MIBOR as distributed by MLS GRID,DR Horton
Buildable Plans (6)
| Aldridge Plan | 3bd 2ba 1,272 sqft | $311,000+ | |
| Harmony Plan | 3bd 2ba 1,503 sqft | $331,000+ | |
| Chatham Plan | 4bd 2ba 1,771 sqft | $346,000+ | |
| Stamford Plan | 4bd 2.5ba 2,346 sqft | $365,000+ | |
| Holcombe Plan | 4bd 2.5ba 2,356 sqft | $367,000+ | |
| Henley Plan | 5bd 3ba 2,600 sqft | $377,000+ |
Buildable Plans provided by D.R. Horton
Community Description
Welcome to Centre Place, a new home community in the peaceful town of Sheridan, IN. Located at 3318 Greer Street, Centre Place offers a charming small-town setting in northern Hamilton County with easy access to nearby amenities. Choose from 7 thoughtfully designed floorplans ranging from 1,272 to 2,600 square feet, with one- and two-story options to fit your lifestyle.
Inside each home at Centre Place, you'll find stylish, functional living spaces designed with modern families in mind. Homes feature 3 to 5 bedrooms, up to 3 bathrooms, and attached 2-car garages. Enjoy open-concept layouts, spacious kitchens, and plenty of storage to make everyday living easier.
Curb appeal comes standard at Centre Place. From well-maintained landscaping to welcoming exteriors, each home is designed to complement the neighborhood's inviting streetscape. Enjoy morning coffee on your front porch or backyard barbecues with friends and neighbors.
Every home in Centre Place includes America's Smart Home® technology, designed to simplify your life. Control your lights, thermostat, and front door from anywhere, giving you peace of mind whether you're at home or on the go.
Explore the great outdoors without leaving the neighborhood. Centre Place offers a playground, walking trails, nature paths, and a scenic community pond-perfect for relaxing strolls or afternoon playdates. Nearby, you'll find popular local destinations like MacGregor Park, Biddle Memorial Park, and Veteran's Park, as well as dining and shopping in nearby Westfield and Noblesville. Sheridan Public Library and the Monon Trail are also just minutes away.
Whether you're a first-time buyer or looking to grow into more space, Centre Place has something for everyone. Call today to schedule your tour and find your new home in Sheridan!
Inside each home at Centre Place, you'll find stylish, functional living spaces designed with modern families in mind. Homes feature 3 to 5 bedrooms, up to 3 bathrooms, and attached 2-car garages. Enjoy open-concept layouts, spacious kitchens, and plenty of storage to make everyday living easier.
Curb appeal comes standard at Centre Place. From well-maintained landscaping to welcoming exteriors, each home is designed to complement the neighborhood's inviting streetscape. Enjoy morning coffee on your front porch or backyard barbecues with friends and neighbors.
Every home in Centre Place includes America's Smart Home® technology, designed to simplify your life. Control your lights, thermostat, and front door from anywhere, giving you peace of mind whether you're at home or on the go.
Explore the great outdoors without leaving the neighborhood. Centre Place offers a playground, walking trails, nature paths, and a scenic community pond-perfect for relaxing strolls or afternoon playdates. Nearby, you'll find popular local destinations like MacGregor Park, Biddle Memorial Park, and Veteran's Park, as well as dining and shopping in nearby Westfield and Noblesville. Sheridan Public Library and the Monon Trail are also just minutes away.
Whether you're a first-time buyer or looking to grow into more space, Centre Place has something for everyone. Call today to schedule your tour and find your new home in Sheridan!
Office Hours
Sales Office
3318 Greer Street
Sheridan, IN 46069
(765) 553-4563
Price History for 3352 Godby Dr
| Date | Price | Event | Source |
|---|---|---|---|
| 10/16/2025 | $375,000 | PriceChange | MIBOR as distributed by MLS GRID #22068489 |
| 10/15/2025 | $379,000 | Listed For Sale | DR Horton |
Similar Homes You May Like
New Listings near 3352 Godby Dr
Comparable Sales for 3352 Godby Dr
Address | Distance | Property Type | Sold Price | Sold Date | Bed | Bath | Sqft |
|---|---|---|---|---|---|---|---|
0.03 | Single-Family Home | $365,900 | 09/22/25 | 5 | 3 | 2,600 | |
0.03 | Single-Family Home | $350,000 | 12/17/24 | 5 | 3 | 2,600 | |
0.07 | Single-Family Home | $372,000 | 08/28/25 | 5 | 3 | 2,600 | |
0.05 | Single-Family Home | $375,000 | 10/10/25 | 5 | 3 | 2,600 | |
0.10 | Single-Family Home | $377,850 | 06/23/25 | 5 | 3 | 2,600 | |
0.12 | Single-Family Home | $347,000 | 12/02/24 | 5 | 3 | 2,600 | |
0.10 | Single-Family Home | $380,000 | 06/25/25 | 5 | 3 | 2,600 | |
0.12 | Single-Family Home | $374,000 | 06/17/25 | 5 | 3 | 2,600 | |
0.22 | Single-Family Home | $359,000 | 01/10/25 | 5 | 3 | 2,600 | |
0.23 | Single-Family Home | $352,969 | 11/26/24 | 5 | 3 | 2,600 |
Assigned Schools
These are the assigned schools for 3352 Godby Dr.
Check with the applicable school district prior to making a decision based on these schools. Learn more.
What Locals Say about Sheridan
At least 18 Trulia users voted on each feature.
- 100%Parking is easy
- 89%Yards are well-kept
- 79%It's dog friendly
- 78%Car is needed
- 76%Kids play outside
- 73%People would walk alone at night
- 61%There's holiday spirit
- 59%It's quiet
- 58%Neighbors are friendly
- 56%It's walkable to restaurants
- 56%They plan to stay for at least 5 years
- 54%There are community events
- 50%There are sidewalks
- 50%There's wildlife
- 34%It's walkable to grocery stores
- 33%Streets are well-lit
Learn more about our methodology.
LGBTQ Local Legal Protections
LGBTQ Local Legal Protections
Frances Williams, DRH Realty of Indiana, LLC
Agent Phone: (317) 797-7036
Based on information submitted to the MLS GRID as of 2025-10-25 09:27:55 PDT. All data is obtained from various sources and may not have been verified by broker or MLS GRID. Supplied Open House Information is subject to change without notice. All information should be independently reviewed and verified for accuracy. Properties may or may not be listed by the office/agent presenting the information. Some IDX listings have been excluded from this website. Click here for more information
3352 Godby Dr, Sheridan, IN 46069 is a 5 bedroom, 3 bathroom, 2,600 sqft single-family home built in 2025. This property is currently available for sale and was listed by MIBOR as distributed by MLS GRID on Oct 15, 2025. The MLS # for this home is MLS# 22068489.



