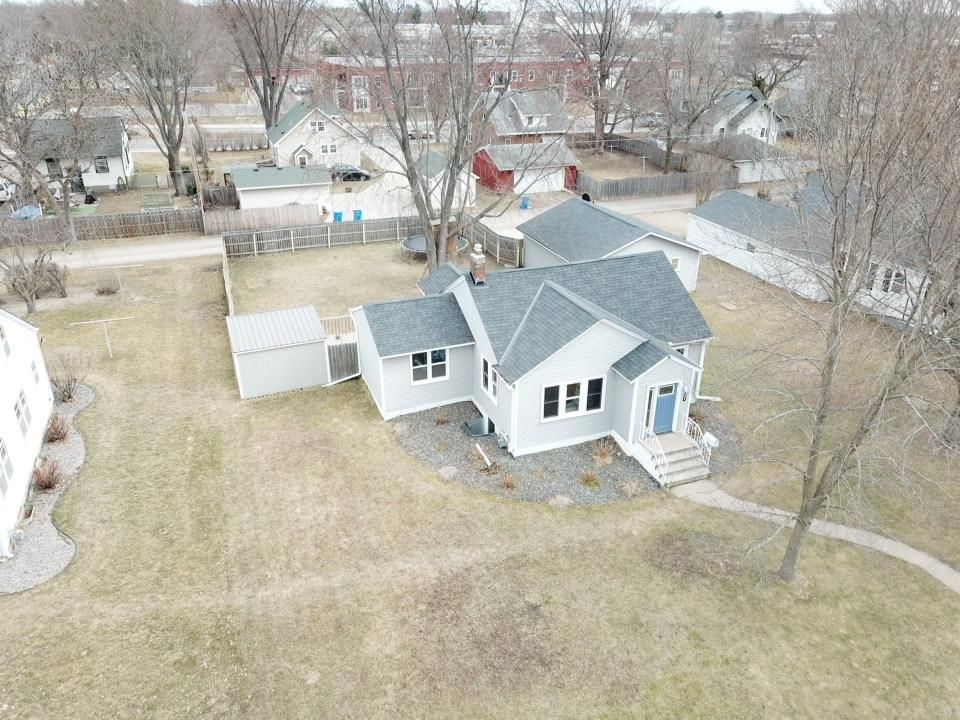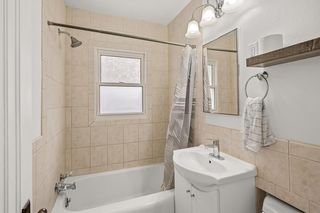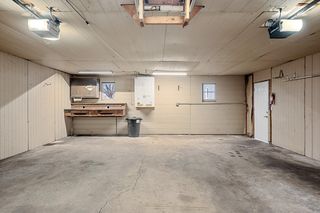


PENDING0.31 ACRES
334 Ashland St N
Cambridge, MN 55008
- 3 Beds
- 2 Baths
- 1,291 sqft (on 0.31 acres)
- 3 Beds
- 2 Baths
- 1,291 sqft (on 0.31 acres)
3 Beds
2 Baths
1,291 sqft
(on 0.31 acres)
Local Information
© Google
-- mins to
Commute Destination
Description
*Multiple offers received. Highest and best is due 3/30 @ 4pm.* Charming one and half story home in the heart of Cambridge. Home features 3 beds & two bathrooms with a big detached garage sitting on two lots. Main level has natural hardwood floors along with tiled flooring in the front & rear entryways. There are three bedrooms on the main or use the larger room for a big formal dining room. Kitchen is updated with stainless steel appliances, cabinets & backsplash. Enjoy the little room off the kitchen as a sunroom or use it as your eating area. Spacious living room has ample windows for natural light. Full bathroom on the main. Basement has a bedroom with egress window & family room or game room. Upper level has limited head space but would be perfect for kids rec room or was previously used as a small music room. Enjoy the nice deck looking outback to your yard with full privacy fence. Plenty of room for cars & toys in the big garage. Side yard allows for extra entertainment space.
Home Highlights
Parking
Garage
Outdoor
Patio, Deck
A/C
Heating & Cooling
HOA
None
Price/Sqft
$190
Listed
30 days ago
Home Details for 334 Ashland St N
Active Status |
|---|
MLS Status: Pending |
Interior Features |
|---|
Interior Details Basement: Block,Drain Tiled,Egress Window(s),Finished,FullNumber of Rooms: 9Types of Rooms: Kitchen, Bedroom 3, Foyer, Bedroom 2, Bedroom 4, Sun Room, Living Room, Family Room, Bedroom 1 |
Beds & Baths Number of Bedrooms: 3Number of Bathrooms: 2Number of Bathrooms (full): 1Number of Bathrooms (half): 1 |
Dimensions and Layout Living Area: 1291 Square FeetFoundation Area: 951 |
Appliances & Utilities Appliances: Dishwasher, Dryer, Gas Water Heater, Microwave, Range, Refrigerator, Stainless Steel Appliance(s)DishwasherDryerMicrowaveRefrigerator |
Heating & Cooling Heating: Forced AirHas CoolingAir Conditioning: Central AirHas HeatingHeating Fuel: Forced Air |
Fireplace & Spa No Fireplace |
Gas & Electric Electric: Circuit Breakers, 100 Amp ServiceGas: Natural Gas |
Levels, Entrance, & Accessibility Stories: 1.5Levels: One and One HalfAccessibility: None |
View No View |
Exterior Features |
|---|
Exterior Home Features Roof: Age 8 Years Or Less AsphaltPatio / Porch: Deck, PatioFencing: Full, Privacy, WoodVegetation: Partially WoodedOther Structures: Storage Shed |
Parking & Garage Number of Garage Spaces: 2Number of Covered Spaces: 2Other Parking: Garage Dimensions (25x23), Garage Door Height (7), Garage Door Width (20)No CarportHas a GarageNo Attached GarageHas Open ParkingParking Spaces: 2Parking: Detached,Concrete,Garage Door Opener |
Frontage Road Frontage: City Street, CurbsResponsible for Road Maintenance: Public Maintained RoadRoad Surface Type: Paved |
Water & Sewer Sewer: City Sewer/Connected |
Finished Area Finished Area (above surface): 951 Square FeetFinished Area (below surface): 340 Square Feet |
Days on Market |
|---|
Days on Market: 30 |
Property Information |
|---|
Year Built Year Built: 1944 |
Property Type / Style Property Type: ResidentialProperty Subtype: Single Family Residence |
Building Construction Materials: Metal Siding, Vinyl SidingNot a New ConstructionNot Attached PropertyNo Additional Parcels |
Property Information Condition: Age of Property: 80Parcel Number: 150411130 |
Price & Status |
|---|
Price List Price: $245,000Price Per Sqft: $190 |
Status Change & Dates Off Market Date: Sat Mar 30 2024 |
Location |
|---|
Direction & Address City: CambridgeCommunity: Aud Sub Div 8 |
School Information High School District: Cambridge-Isanti |
Agent Information |
|---|
Listing Agent Listing ID: 6508948 |
Building |
|---|
Building Area Building Area: 1291 Square Feet |
HOA |
|---|
No HOAHOA Fee: No HOA Fee |
Lot Information |
|---|
Lot Area: 0.31 acres |
Offer |
|---|
Contingencies: None |
Compensation |
|---|
Buyer Agency Commission: 2.5Buyer Agency Commission Type: %Sub Agency Commission: 0Sub Agency Commission Type: %Transaction Broker Commission: 0Transaction Broker Commission Type: % |
Notes The listing broker’s offer of compensation is made only to participants of the MLS where the listing is filed |
Miscellaneous |
|---|
BasementMls Number: 6508948 |
Additional Information |
|---|
Mlg Can ViewMlg Can Use: IDX |
Last check for updates: about 10 hours ago
Listing courtesy of Jacob Schoenberger, (612) 418-6612
RE/MAX Results
Gregory J Weinberger, (952) 412-8713
Source: NorthStar MLS as distributed by MLS GRID, MLS#6508948

Price History for 334 Ashland St N
| Date | Price | Event | Source |
|---|---|---|---|
| 03/30/2024 | $245,000 | Pending | NorthStar MLS as distributed by MLS GRID #6508948 |
| 03/27/2024 | $245,000 | Listed For Sale | NorthStar MLS as distributed by MLS GRID #6508948 |
| 06/24/2022 | $232,000 | Sold | N/A |
| 04/22/2016 | $132,000 | Sold | N/A |
| 03/10/2016 | $131,900 | Pending | Agent Provided |
| 03/07/2016 | $131,900 | PriceChange | Agent Provided |
| 02/23/2016 | $134,900 | Listed For Sale | Agent Provided |
| 09/27/2006 | $150,000 | Sold | N/A |
Similar Homes You May Like
Skip to last item
- z' Up North Realty, Range AOR
- See more homes for sale inCambridgeTake a look
Skip to first item
New Listings near 334 Ashland St N
Skip to last item
Skip to first item
Property Taxes and Assessment
| Year | 2022 |
|---|---|
| Tax | $2,758 |
| Assessment | $189,600 |
Home facts updated by county records
Comparable Sales for 334 Ashland St N
Address | Distance | Property Type | Sold Price | Sold Date | Bed | Bath | Sqft |
|---|---|---|---|---|---|---|---|
0.26 | Single-Family Home | $240,000 | 09/22/23 | 3 | 2 | 1,790 | |
0.13 | Single-Family Home | $280,000 | 07/28/23 | 4 | 2 | 1,830 | |
0.24 | Single-Family Home | $260,000 | 11/28/23 | 3 | 2 | 2,155 | |
0.24 | Single-Family Home | $307,000 | 12/12/23 | 3 | 2 | 2,070 | |
0.37 | Single-Family Home | $268,000 | 01/11/24 | 3 | 2 | 1,822 | |
0.40 | Single-Family Home | $223,000 | 02/02/24 | 3 | 2 | 1,320 | |
0.40 | Single-Family Home | $218,530 | 11/15/23 | 3 | 2 | 1,681 | |
0.50 | Single-Family Home | $245,000 | 05/26/23 | 3 | 2 | 1,736 |
What Locals Say about Cambridge
- Djrjkerkow
- Resident
- 4y ago
"It's a family friendly community. There are a lot of good shopping options . Lots of nice parks, great walking and biking ."
- Nmmata22
- Resident
- 5y ago
"national night out, street dance, rodeo , outhouse racing, farmer's market, river tubing , bmx racing "
LGBTQ Local Legal Protections
LGBTQ Local Legal Protections
Jacob Schoenberger, RE/MAX Results

Based on information submitted to the MLS GRID as of 2024-02-12 13:39:47 PST. All data is obtained from various sources and may not have been verified by broker or MLS GRID. Supplied Open House Information is subject to change without notice. All information should be independently reviewed and verified for accuracy. Properties may or may not be listed by the office/agent presenting the information. Some IDX listings have been excluded from this website. Click here for more information
By searching Northstar MLS listings you agree to the Northstar MLS End User License Agreement
The listing broker’s offer of compensation is made only to participants of the MLS where the listing is filed.
By searching Northstar MLS listings you agree to the Northstar MLS End User License Agreement
The listing broker’s offer of compensation is made only to participants of the MLS where the listing is filed.
334 Ashland St N, Cambridge, MN 55008 is a 3 bedroom, 2 bathroom, 1,291 sqft single-family home built in 1944. This property is currently available for sale and was listed by NorthStar MLS as distributed by MLS GRID on Mar 27, 2024. The MLS # for this home is MLS# 6508948.
