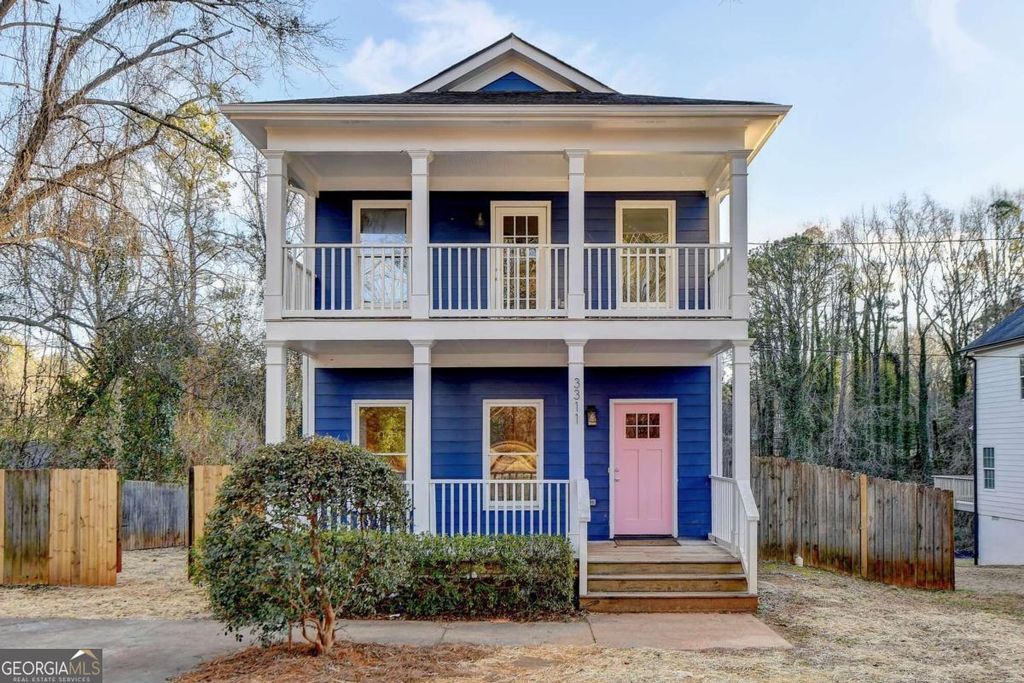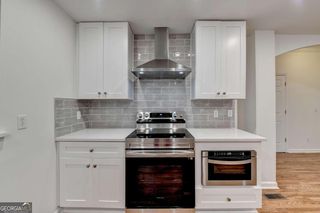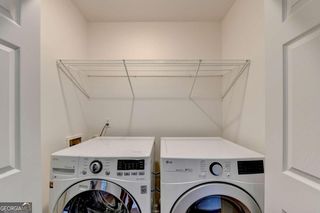


FOR SALE
3311 Blanton Dr
Scottdale, GA 30079
- 3 Beds
- 3 Baths
- 2,000 sqft
- 3 Beds
- 3 Baths
- 2,000 sqft
3 Beds
3 Baths
2,000 sqft
Local Information
© Google
-- mins to
Commute Destination
Description
GORGEOUS REMODEL IN THE HEART OF SCOTTDALE WITH INSTANT EQUITY! This home sits on a private street and truly has it all. Oversized primary bedroom with vaulted ceilings and a private balcony! Resort style bathroom with marble tile, 2-way shower system and stylish freestanding tub, Designer tile in the common bathrooms, Gourmet kitchen with contemporary backsplash, stainless steel appliances, quartz countertops and view to the living room, Elegant new hardwoods on both levels, Recessed lighting on dimmer switches throughout, Large living room with direct access to the new oversized deck with DOG RAMP!, Covered Front porch, Large fenced-in backyard, 700 sqft of useful storage space in attic, Walk-In closets, Washer and Dryer included. This remodel was completed by the MMG Design/Build team. It is a product of years of building experience from one of Atlanta's best builders. This is your opportunity to live in one of the most desirable locations in metro Atlanta! Just minutes from the invaluable Dekalb Farmer's Market...a priceless food source, close to all the restaurants and shops in Downtown Decatur and the Dale, convenient access to the Stone Mountain PATH, 10 minutes from Emory University, and close to I-285 for easy commuting. This is a perfect place for children, pets, growing families and entertaining others. And the seller will pay for the buyer's rate buydown with a full price offer! Look no further...there's no place like this home.
Home Highlights
Parking
Open Parking
Outdoor
Deck
A/C
Heating & Cooling
HOA
None
Price/Sqft
$225
Listed
97 days ago
Home Details for 3311 Blanton Dr
Interior Features |
|---|
Interior Details Basement: Crawl SpaceNumber of Rooms: 1Types of Rooms: Kitchen |
Beds & Baths Number of Bedrooms: 3Number of Bathrooms: 3Number of Bathrooms (full): 2Number of Bathrooms (half): 1 |
Dimensions and Layout Living Area: 2000 Square Feet |
Appliances & Utilities Utilities: Cable Available, Electricity Available, Natural Gas Available, Phone Available, Sewer Available, Underground Utilities, Water AvailableAppliances: Dishwasher, Disposal, Dryer, Microwave, WasherDishwasherDisposalDryerLaundry: Upper LevelMicrowaveWasher |
Heating & Cooling Heating: Central,ElectricHas CoolingAir Conditioning: Ceiling Fan(s),Central Air,ElectricHas HeatingHeating Fuel: Central |
Fireplace & Spa Number of Fireplaces: 11Fireplace: Living RoomHas a Fireplace |
Gas & Electric Electric: 220 VoltsHas Electric on Property |
Windows, Doors, Floors & Walls Window: Double Pane WindowsFlooring: HardwoodCommon Walls: No One Above, No One Below |
Levels, Entrance, & Accessibility Stories: 2Levels: TwoFloors: Hardwood |
View No View |
Security Security: Smoke Detector(s) |
Exterior Features |
|---|
Exterior Home Features Roof: Tar GravelPatio / Porch: DeckFencing: Back Yard, WoodExterior: BalconyFoundation: Block |
Parking & Garage No CarportNo GarageNo Attached GarageHas Open ParkingParking Spaces: 2Parking: Parking Pad |
Frontage WaterfrontOn Waterfront |
Water & Sewer Sewer: Public SewerWater Body: None |
Finished Area Finished Area (above surface): 2000 Square Feet |
Days on Market |
|---|
Days on Market: 97 |
Property Information |
|---|
Year Built Year Built: 2007 |
Property Type / Style Property Type: ResidentialProperty Subtype: Single Family ResidenceStructure Type: HouseArchitecture: Traditional |
Building Construction Materials: ConcreteNot a New ConstructionIncludes Home Warranty |
Property Information Condition: Updated/RemodeledParcel Number: 18 046 04 036 |
Price & Status |
|---|
Price List Price: $449,000Price Per Sqft: $225 |
Status Change & Dates Possession Timing: Close Of Escrow |
Active Status |
|---|
MLS Status: Active |
Location |
|---|
Direction & Address City: ScottdaleCommunity: Scottdale |
School Information Elementary School: AvondaleJr High / Middle School: Druid HillsHigh School: Druid Hills |
Agent Information |
|---|
Listing Agent Listing ID: 10244076 |
Building |
|---|
Building Area Building Area: 2000 Square Feet |
Community |
|---|
Community Features: Playground, Street Lights, Near Public Transport, Walk To Schools, Near Shopping |
HOA |
|---|
HOA Fee Includes: NoneNo HOAHOA Fee: No HOA Fee |
Lot Information |
|---|
Lot Area: 8712 sqft |
Listing Info |
|---|
Special Conditions: Agent Owned |
Offer |
|---|
Listing Agreement Type: Exclusive Right To Sell |
Energy |
|---|
Energy Efficiency Features: Appliances, Insulation, Thermostat |
Compensation |
|---|
Buyer Agency Commission: 2.5Buyer Agency Commission Type: % |
Notes The listing broker’s offer of compensation is made only to participants of the MLS where the listing is filed |
Miscellaneous |
|---|
Mls Number: 10244076 |
Additional Information |
|---|
PlaygroundStreet LightsNear Public TransportWalk To SchoolsNear Shopping |
Last check for updates: about 11 hours ago
Listing courtesy of Wendel Matthews, (404) 545-7848
HomeSmart
Source: GAMLS, MLS#10244076

Price History for 3311 Blanton Dr
| Date | Price | Event | Source |
|---|---|---|---|
| 03/27/2024 | $449,000 | PriceChange | GAMLS #10244076  |
| 03/01/2024 | $465,000 | PriceChange | GAMLS #10244076  |
| 02/12/2024 | $475,000 | PriceChange | GAMLS #10244076  |
| 01/22/2024 | $490,000 | Listed For Sale | FMLS GA #7327434 |
| 05/19/2010 | $125,000 | Sold | N/A |
| 07/19/2009 | $169,900 | ListingRemoved | Agent Provided |
| 08/04/2008 | $169,900 | PriceChange | Agent Provided |
| 06/18/2008 | $189,900 | Listed For Sale | Agent Provided |
| 12/20/2007 | $94,436 | Sold | N/A |
| 09/25/2007 | $163,433 | Sold | N/A |
| 12/21/2006 | $50,000 | Sold | N/A |
| 08/01/2003 | $28,000 | Sold | N/A |
Similar Homes You May Like
Skip to last item
- John Bailey Realty, Inc.
- See more homes for sale inScottdaleTake a look
Skip to first item
New Listings near 3311 Blanton Dr
Skip to last item
- First United Realty of Atlanta, LLC.
- See more homes for sale inScottdaleTake a look
Skip to first item
Property Taxes and Assessment
| Year | 2022 |
|---|---|
| Tax | $3,864 |
| Assessment | $383,700 |
Home facts updated by county records
Comparable Sales for 3311 Blanton Dr
Address | Distance | Property Type | Sold Price | Sold Date | Bed | Bath | Sqft |
|---|---|---|---|---|---|---|---|
0.14 | Single-Family Home | $115,000 | 06/04/23 | 4 | 2 | 1,555 | |
0.30 | Single-Family Home | $465,000 | 05/10/23 | 3 | 3 | 2,586 | |
0.13 | Single-Family Home | $362,500 | 12/01/23 | 3 | 3 | 1,440 | |
0.33 | Single-Family Home | $489,000 | 09/18/23 | 3 | 3 | 2,526 | |
0.46 | Single-Family Home | $475,000 | 12/04/23 | 3 | 3 | 2,127 | |
0.24 | Single-Family Home | $490,000 | 05/09/23 | 4 | 4 | 2,544 |
What Locals Say about Scottdale
- Jkudrle
- Resident
- 3y ago
"You can avoid many of the crowded Atlanta freeways by using back roads to save time and frustration."
- Talicolon98
- Resident
- 3y ago
"Scottdale day is the only thing my neighborhood gets together for down at the Tobby Grant Park. This area is not as bad as it may seem. Most people are friendly in the areas. "
- Sarita
- Resident
- 4y ago
"Cute park not for from here where kids can play. There is a dark street with no lights at night which can be concerning "
- Shenekashanea
- Resident
- 4y ago
"I commute into the city daily for work. It takes me approximately 20 minutes without traffic. It takes me approximately 25/30 minutes with traffic. "
- Carrie E.
- Resident
- 5y ago
"Not too long a walk to public, county owned grass covered area with benches. Well maintained, grass is always cut. no litter. not much traffic. "
- Gonzalez D. S. W.
- Resident
- 5y ago
"Great place to live work and play. Although we don’t have kid, I heard the schools are really nice. Easy access to to running/ bike trails and a lot of events in Decatur. Quite neighborhood and family oriented."
- Aisahazi179
- Visitor
- 5y ago
"it's was so amazing neighborhood...we say hello each other...so happy in the morning when we say good morning...is very nice."
- Aisahazi179
- Visitor
- 5y ago
"they was so friendly and very nice too...we have a good in communications..some time we help each other.invite other friends for dinner or we have a tea time together."
- kdayatlanta
- 9y ago
"The area is a somewhat quiet, secure, nice neighborhood on Valley Brook Rd which is technically N. Druid Hills Rd after you pass Stone Mountain Freeway. This end of Valley Brook Rd is very safe, friendly and typical suburbia with shopping, restaurants, etc. literally just around the corner. Plus is the Dekalb County Horse Park is less than 1/4 mile off Orion Dr. and is beautiful . Drawbacks are traffic on Valley Brook as it approaches Lawrenceville Hwy is very dangerous as people totally ignore speed limits and literally fly down this road without regard for pedestrians or other driver's. There is a less than desireable apartment complex right at Orion Dr. and Valley Brook Rd that draws A LOT of foot traffic from it through the established neighborhood(s) and the elementary school children walk to school. They are very rude with no manners. Have no concept of what sidewalks are for and cut trough yards and throw their trash wherever they please. Valley Brook Rd is a 2 lane road that is used very heavily by driver's as a thoroughfare from Memorial Drive to N. Druid Hills Rd / Stn. Mtn. Freeway / Lawrenceville Hwy areas with no regard for traffic laws and the fact that it runs directly through a 100% residential area has no bearing on these driver's at all. There is also a lot of siren noise as there is a major Fire Department within 1/2 mile of my home and emergency vehicles use Valley Brook Rd as a thoroughfare as well and do turn off their sirens once they are in the residential section but you still hear them coming before they turn them off. This is a very nice neighborhood with most homes kept up and landscaped regularly. Most homes built around 1956 but a lot have renovations / additions like my home which was originally 956 sq ft but enlarged to 1700+sq ft in 2004. The main problem is traffic speed and inattention to other driver's and pedestrians. It does not back up bad; the people are just crazy who cut through area commuting. . "
- Walter M.
- 9y ago
"Great area and close to North DeKalb Mall. Very easy access to I-285. Very close to Hospitals."
- Jacquelyn l.
- 9y ago
"I live in the neighborhood and feel it is a hidden gem. Our visitors always complement our home and neighborhood. Service workers love the location, the ease of travel to Decatur, mid town, as well as the airport. We feel fortunate to live in Avondale Estates."
- 8sugarbuns
- 10y ago
"Our community provides great value inside the perimeter with large trees and easy access to I-285."
LGBTQ Local Legal Protections
LGBTQ Local Legal Protections
Wendel Matthews, HomeSmart

The data relating to real estate for sale on this web site comes in part from the Broker Reciprocity Program of GAMLS. All real estate listings are marked with the GAMLS Broker Reciprocity thumbnail logo and detailed information about them includes the name of the listing brokers.
The broker providing these data believes them to be correct, but advises interested parties to confirm them before relying on them in a purchase decision.
Copyright 2024 GAMLS. All rights reserved.
The listing broker’s offer of compensation is made only to participants of the MLS where the listing is filed.
Copyright 2024 GAMLS. All rights reserved.
The listing broker’s offer of compensation is made only to participants of the MLS where the listing is filed.
3311 Blanton Dr, Scottdale, GA 30079 is a 3 bedroom, 3 bathroom, 2,000 sqft single-family home built in 2007. This property is currently available for sale and was listed by GAMLS on Jan 22, 2024. The MLS # for this home is MLS# 10244076.
