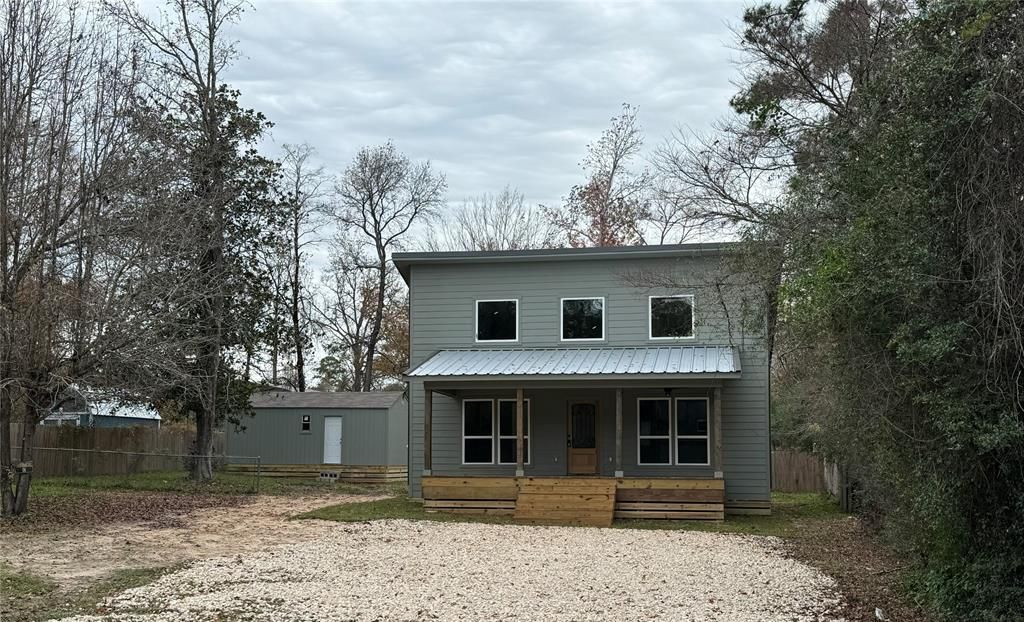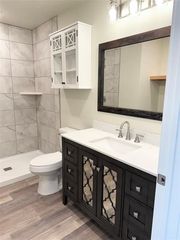


FOR SALENEW CONSTRUCTION0.27 ACRES
328 Holly Dr
Livingston, TX 77351
- 2 Beds
- 1 Bath
- 1,256 sqft (on 0.27 acres)
- 2 Beds
- 1 Bath
- 1,256 sqft (on 0.27 acres)
2 Beds
1 Bath
1,256 sqft
(on 0.27 acres)
Local Information
© Google
-- mins to
Commute Destination
Description
NEW CONSTRUCTION - This adorable, modern design gem features 2 bedrooms, and 1 bath w/loft. Loft is 200 sq/ft and could easily be converted to a 3rd bedroom! Open kitchen, dining, and living area is ideal for both lounging and entertaining. Features gorgeous Stainless Steel appliances with refrigerator included! Full Size Washer/Dryer Hookups, Ceiling fans in bedrooms & living room. Modern quartz countertops. Premium Luxury Vinyl Flooring throughout. Home is prewired for cable with a multitude of electrical outlets and recessed lighting. Complete with a large front deck with plenty of room for your outdoor furniture and rocking chairs! Additionally, a 12’ x 24’ outside storage building ideal for a man cave or she shed. Partially fenced in backyard is easily adaptable for the furry members of your family! This is the perfect starter home, or fishing cabin, and is a must see!
Home Highlights
Parking
Garage
Outdoor
Porch, Patio, Deck
A/C
Heating & Cooling
HOA
$24/Monthly
Price/Sqft
$158
Listed
123 days ago
Home Details for 328 Holly Dr
Interior Features |
|---|
Interior Details Number of Rooms: 4Types of Rooms: Kitchen |
Beds & Baths Number of Bedrooms: 2Number of Bathrooms: 1Number of Bathrooms (full): 1 |
Dimensions and Layout Living Area: 1256 Square Feet |
Appliances & Utilities Appliances: Refrigerator Included, Electric Oven, Electric Range, Dishwasher, MicrowaveDishwasherLaundry: Electric Dryer Hookup,Washer HookupMicrowave |
Heating & Cooling Heating: ElectricHas CoolingAir Conditioning: Electric,Ceiling Fan(s)Has HeatingHeating Fuel: Electric |
Windows, Doors, Floors & Walls Window: Insulated/Low-E windowsDoor: Insulated DoorsFlooring: Vinyl Plank |
Levels, Entrance, & Accessibility Stories: 2Floors: Vinyl Plank |
View No View |
Security Security: Fire Alarm |
Exterior Features |
|---|
Exterior Home Features Roof: AluminumPatio / Porch: Covered, Patio/Deck, PorchFencing: Back YardOther Structures: Shed(s), WorkshopFoundation: Pillar/Post/PierNo Private Pool |
Parking & Garage No CarportNo GarageParking: Workshop in Garage |
Frontage Road Surface Type: Asphalt |
Water & Sewer Sewer: Public Sewer |
Days on Market |
|---|
Days on Market: 123 |
Property Information |
|---|
Year Built Year Built: 2023 |
Property Type / Style Property Type: ResidentialProperty Subtype: Single Family ResidenceStructure Type: Free StandingArchitecture: Traditional |
Building Construction Materials: Aluminum Siding, Spray Foam InsulationIs a New Construction |
Property Information Condition: New ConstructionParcel Number: 72571 |
Price & Status |
|---|
Price List Price: $199,000Price Per Sqft: $158 |
Active Status |
|---|
MLS Status: Active |
Location |
|---|
Direction & Address City: OnalaskaCommunity: Canyon Park |
School Information Elementary School: Onalaska Elementary SchoolElementary School District: 104 - OnalaskaJr High / Middle School: Onalaska Jr/Sr High SchoolJr High / Middle School District: 104 - OnalaskaHigh School: Onalaska Jr/Sr High SchoolHigh School District: 104 - Onalaska |
Agent Information |
|---|
Listing Agent Listing ID: 35197935 |
Building |
|---|
Building Details Builder Name: V2 |
Building Area Building Area: 1256 Square Feet |
Community |
|---|
Not Senior Community |
HOA |
|---|
HOA Name: Canyon Park POAHOA Phone: 936-646-4445Has an HOAHOA Fee: $288/Annually |
Lot Information |
|---|
Lot Area: 0.27 acres |
Offer |
|---|
Listing Agreement Type: Exclusive Right to Sell/LeaseListing Terms: Cash, Conventional, FHA, Owner Will Carry, VA Loan |
Energy |
|---|
Energy Efficiency Features: Thermostat |
Compensation |
|---|
Buyer Agency Commission: 3Buyer Agency Commission Type: %Sub Agency Commission: 0Sub Agency Commission Type: % |
Notes The listing broker’s offer of compensation is made only to participants of the MLS where the listing is filed |
Miscellaneous |
|---|
Mls Number: 35197935 |
Last check for updates: about 17 hours ago
Listing courtesy of Debra Baker TREC #0626927, (281) 844-3378
The Cox Company, Real Estate Group
Source: HAR, MLS#35197935

Price History for 328 Holly Dr
| Date | Price | Event | Source |
|---|---|---|---|
| 04/19/2024 | $199,000 | PriceChange | HAR #35197935 |
| 02/05/2024 | $207,000 | PriceChange | HAR #35197935 |
| 01/08/2024 | $214,000 | PriceChange | HAR #35197935 |
| 12/27/2023 | $219,900 | Listed For Sale | HAR #35197935 |
Similar Homes You May Like
Skip to last item
Skip to first item
New Listings near 328 Holly Dr
Skip to last item
- Coldwell Banker Realty - Lake Conroe/Willis
- Coldwell Banker Realty - Lake Conroe/Willis
- Coldwell Banker Realty - Lake Conroe/Willis
- Coldwell Banker Realty - Lake Conroe/Willis
- Coldwell Banker Realty - Greater Northwest
- Coldwell Banker Realty - Lake Conroe/Willis
- Coldwell Banker Realty - Lake Conroe/Willis
- Coldwell Banker Realty - Lake Conroe/Willis
- See more homes for sale inLivingstonTake a look
Skip to first item
Comparable Sales for 328 Holly Dr
Address | Distance | Property Type | Sold Price | Sold Date | Bed | Bath | Sqft |
|---|---|---|---|---|---|---|---|
1.08 | Single-Family Home | - | 11/01/23 | 3 | 3 | 1,924 |
What Locals Say about Livingston
- Klmmuleskinner
- Resident
- 5y ago
"Very quiet and private. Nice neighbors. Safe place for children to play outside. Plenty of wildlife, fishing, hunting, and hiking available."
- Bellabirds
- Resident
- 5y ago
"Old Victorian charming area the area has history old bricks whole details it’s downtown by the courthouse one of the oldest court houses in Texas heart to Texas history the jail is part of Texas history feel jealous about the fall down but it’s supported with restraints small town parade up and down the main street at holiday seasons just a nice small town"
- Christinalpope
- Resident
- 5y ago
"I live in an apartment community with mostly childless or older children. Therefore I have no yard upkeep and am in town close to amenities. "
LGBTQ Local Legal Protections
LGBTQ Local Legal Protections
Debra Baker, The Cox Company, Real Estate Group

Copyright 2024, Houston REALTORS® Information Service, Inc.
The information provided is exclusively for consumers’ personal, non-commercial use, and may not be used for any purpose other than to identify prospective properties consumers may be interested in purchasing.
Information is deemed reliable but not guaranteed.
The listing broker’s offer of compensation is made only to participants of the MLS where the listing is filed.
The listing broker’s offer of compensation is made only to participants of the MLS where the listing is filed.
328 Holly Dr, Livingston, TX 77351 is a 2 bedroom, 1 bathroom, 1,256 sqft single-family home built in 2023. This property is currently available for sale and was listed by HAR on Dec 27, 2023. The MLS # for this home is MLS# 35197935.
