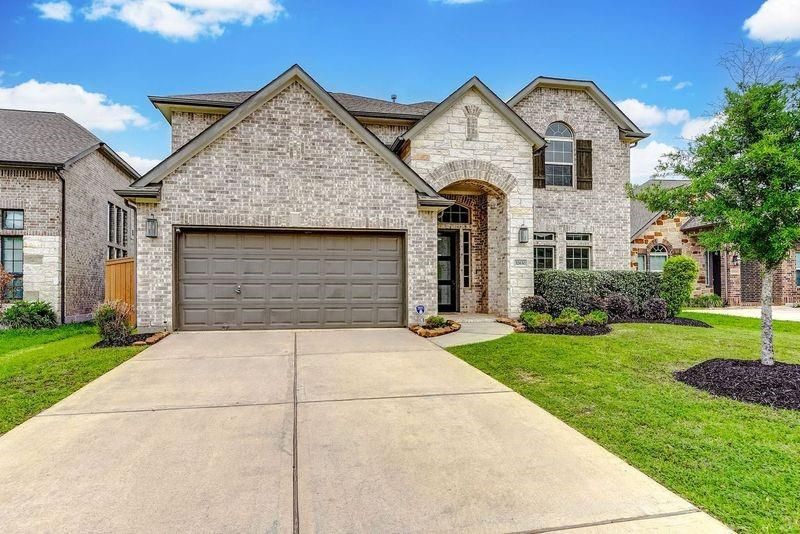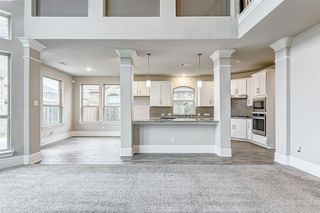


FOR SALE
32630 Turning Springs Dr
Brookshire, TX 77423
- 4 Beds
- 4 Baths
- 3,123 sqft
- 4 Beds
- 4 Baths
- 3,123 sqft
4 Beds
4 Baths
3,123 sqft
Local Information
© Google
-- mins to
Commute Destination
Description
Step into your dream home and experience the ultimate in modern living! This magnificent Westin home features 4 spacious bedrooms, 3 and a half elegant bathrooms, and an open concept with upgrades throughout. As you enter, be greeted by a grand vaulted ceiling and a majestic staircase that will take your breath away. The kitchen showcases upgraded tile and backsplash, complemented by quartz countertops. The primary bedroom with an ensuite bath on the first floor offers privacy and convenience. The luxurious primary bath features two separate vanities and a large walk-in closet. Upstairs, a large game room area and a separate theater room, prewired for fantastic movie nights, is perfect for entertainment. Don't miss your chance to experience unparalleled comfort and luxury in this meticulously designed home. Schedule your showing today, and get ready to fall in love!
Home Highlights
Parking
2 Car Garage
Outdoor
Yes
A/C
Heating & Cooling
HOA
$75/Monthly
Price/Sqft
$155
Listed
18 days ago
Home Details for 32630 Turning Springs Dr
Interior Features |
|---|
Interior Details Number of Rooms: 8Types of Rooms: Kitchen |
Beds & Baths Number of Bedrooms: 4Number of Bathrooms: 4Number of Bathrooms (full): 3Number of Bathrooms (half): 1 |
Dimensions and Layout Living Area: 3123 Square Feet |
Appliances & Utilities Appliances: ENERGY STAR Qualified Appliances, Gas Oven, Gas Range, Trash Compactor, Dishwasher, Disposal, MicrowaveDishwasherDisposalLaundry: Electric Dryer HookupMicrowave |
Heating & Cooling Heating: Natural GasHas CoolingAir Conditioning: ElectricHas HeatingHeating Fuel: Natural Gas |
Fireplace & Spa Number of Fireplaces: 1Fireplace: Gas LogHas a Fireplace |
Windows, Doors, Floors & Walls Flooring: Carpet, Tile |
Levels, Entrance, & Accessibility Stories: 2Floors: Carpet, Tile |
View No View |
Security Security: Fire Alarm, Prewired |
Exterior Features |
|---|
Exterior Home Features Roof: CompositionPatio / Porch: CoveredFencing: Back YardFoundation: SlabNo Private Pool |
Parking & Garage Number of Garage Spaces: 2Number of Covered Spaces: 2No CarportHas a GarageHas an Attached GarageParking Spaces: 2Parking: Attached |
Frontage Road Surface Type: Concrete |
Days on Market |
|---|
Days on Market: 18 |
Property Information |
|---|
Year Built Year Built: 2018 |
Property Type / Style Property Type: ResidentialProperty Subtype: Single Family ResidenceStructure Type: Free StandingArchitecture: Traditional |
Building Construction Materials: Brick, Cement Siding, StoneNot a New Construction |
Property Information Parcel Number: 8835010050360901 |
Price & Status |
|---|
Price List Price: $485,000Price Per Sqft: $155 |
Active Status |
|---|
MLS Status: Active |
Location |
|---|
Direction & Address City: FulshearCommunity: Vanbrooke Sec 1 |
School Information Elementary School: Huggins Elementary SchoolElementary School District: 33 - Lamar ConsolidatedJr High / Middle School: Leaman Junior High SchoolJr High / Middle School District: 33 - Lamar ConsolidatedHigh School: Fulshear High SchoolHigh School District: 33 - Lamar Consolidated |
Agent Information |
|---|
Listing Agent Listing ID: 48230082 |
Building |
|---|
Building Area Building Area: 3123 Square Feet |
Community |
|---|
Not Senior Community |
HOA |
|---|
HOA Phone: 713-932-1122Has an HOAHOA Fee: $900/Annually |
Lot Information |
|---|
Lot Area: 7326.792 sqft |
Offer |
|---|
Listing Agreement Type: Exclusive Right to Sell/LeaseListing Terms: Cash, Conventional, FHA, VA Loan |
Compensation |
|---|
Buyer Agency Commission: 2Buyer Agency Commission Type: %Sub Agency Commission: 2Sub Agency Commission Type: % |
Notes The listing broker’s offer of compensation is made only to participants of the MLS where the listing is filed |
Miscellaneous |
|---|
Mls Number: 48230082 |
Last check for updates: about 7 hours ago
Listing courtesy of Lizbeth Villalta TREC #0820762, (346) 257-3779
CB&A, Realtors-Katy
Source: HAR, MLS#48230082

Price History for 32630 Turning Springs Dr
| Date | Price | Event | Source |
|---|---|---|---|
| 04/11/2024 | $485,000 | Listed For Sale | HAR #48230082 |
| 04/13/2022 | ListingRemoved | HAR #52076492 | |
| 03/12/2022 | $424,900 | Pending | HAR #52076492 |
| 03/07/2022 | $424,900 | Listed For Sale | HAR #52076492 |
Similar Homes You May Like
Skip to last item
- Better Homes and Gardens Real Estate Gary Greene -
- See more homes for sale inBrookshireTake a look
Skip to first item
New Listings near 32630 Turning Springs Dr
Skip to last item
- Better Homes and Gardens Real Estate Gary Greene -
- Berkshire Hathaway HomeServices Premier Properties
- REALM Real Estate Professionals - West Houston
- RE/MAX Universal
- See more homes for sale inBrookshireTake a look
Skip to first item
Property Taxes and Assessment
| Year | 2022 |
|---|---|
| Tax | $4,852 |
| Assessment | $391,820 |
Home facts updated by county records
What Locals Say about Brookshire
- #rideordies D.
- Visitor
- 4y ago
"it is good for family an friends very quiet and very friendly place and not alot of traffic but the cops will bother u if u have a car they dont recognize "
- Campos b.
- Resident
- 5y ago
"I’ve lived in several areas in Brookshire. Some areas are good, some are bad just like any place. Nice neighborhoods, majority of places kid friendly. Typically a lot of community things and school activities going on to keep town social and engaged."
LGBTQ Local Legal Protections
LGBTQ Local Legal Protections
Lizbeth Villalta, CB&A, Realtors-Katy

Copyright 2024, Houston REALTORS® Information Service, Inc.
The information provided is exclusively for consumers’ personal, non-commercial use, and may not be used for any purpose other than to identify prospective properties consumers may be interested in purchasing.
Information is deemed reliable but not guaranteed.
The listing broker’s offer of compensation is made only to participants of the MLS where the listing is filed.
The listing broker’s offer of compensation is made only to participants of the MLS where the listing is filed.
32630 Turning Springs Dr, Brookshire, TX 77423 is a 4 bedroom, 4 bathroom, 3,123 sqft single-family home built in 2018. This property is currently available for sale and was listed by HAR on Apr 11, 2024. The MLS # for this home is MLS# 48230082.
