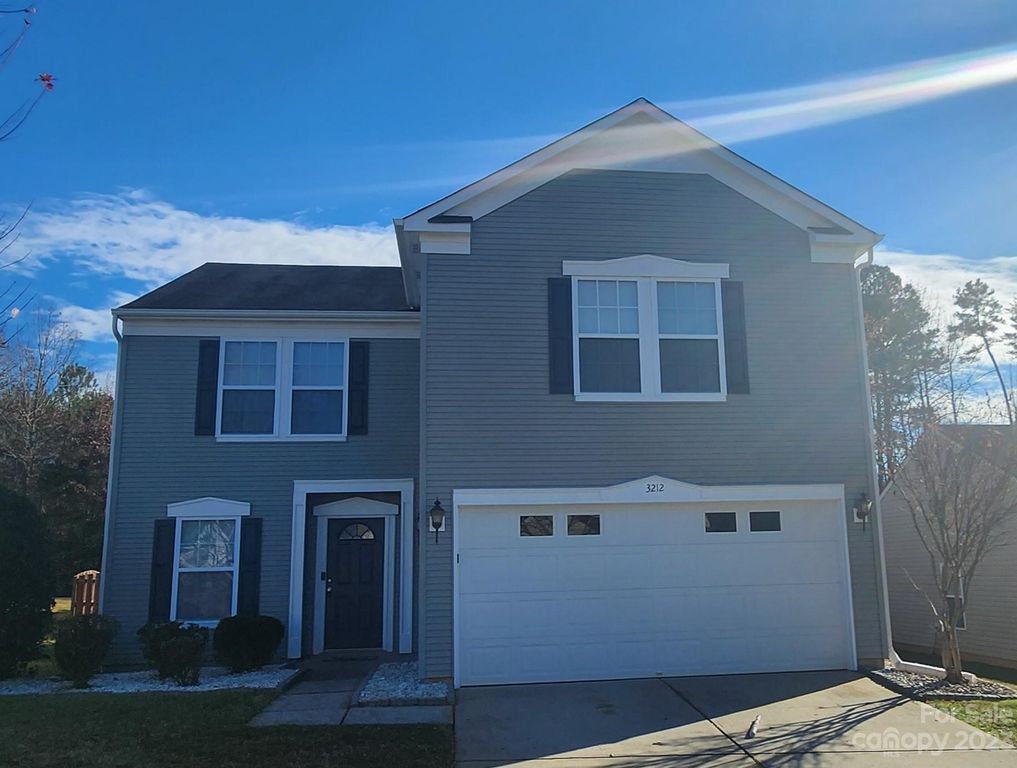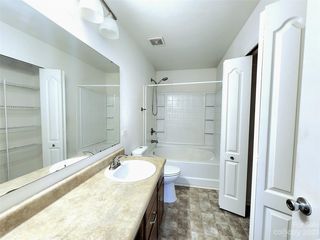


SOLDMAR 22, 2024
3212 Pikes Peak Dr
Gastonia, NC 28052
Crowders View- 3 Beds
- 3 Baths
- 2,066 sqft
- 3 Beds
- 3 Baths
- 2,066 sqft
$310,000
Last Sold: Mar 22, 2024
0% over list $310K
$150/sqft
Est. Refi. Payment $1,879/mo*
$310,000
Last Sold: Mar 22, 2024
0% over list $310K
$150/sqft
Est. Refi. Payment $1,879/mo*
3 Beds
3 Baths
2,066 sqft
Homes for Sale Near 3212 Pikes Peak Dr
Skip to last item
- EXP Realty LLC Ballantyne
- See more homes for sale inGastoniaTake a look
Skip to first item
Local Information
© Google
-- mins to
Commute Destination
Description
This property is no longer available to rent or to buy. This description is from March 22, 2024
Come see this charming 2-story, 3 bedrooms and 2.5 baths home, offering a perfect blend of comfort and style for modern living.
A well-designed floor plan, where natural light dances across the spacious living areas. The kitchen, features modern appliances and ample counter space. Entertain effortlessly in the adjacent dining area or take the festivities outdoors to the expansive deck, perfect for al fresco dining and relaxation.
The master suite is a haven of tranquility, complete with a private ensuite bath. Two additional bedrooms ideal for guests, a home office, or a growing family.
With a 2-car garage, parking is a breeze, and the well-maintained exterior enhances the home's curb appeal. Located in a desirable neighborhood, close to local amenities, schools, and parks, making it a prime choice for those seeking a harmonious blend of convenience and comfort.
Don't miss the opportunity to make this house your home. Schedule a showing today
A well-designed floor plan, where natural light dances across the spacious living areas. The kitchen, features modern appliances and ample counter space. Entertain effortlessly in the adjacent dining area or take the festivities outdoors to the expansive deck, perfect for al fresco dining and relaxation.
The master suite is a haven of tranquility, complete with a private ensuite bath. Two additional bedrooms ideal for guests, a home office, or a growing family.
With a 2-car garage, parking is a breeze, and the well-maintained exterior enhances the home's curb appeal. Located in a desirable neighborhood, close to local amenities, schools, and parks, making it a prime choice for those seeking a harmonious blend of convenience and comfort.
Don't miss the opportunity to make this house your home. Schedule a showing today
Home Highlights
Parking
2 Car Garage
Outdoor
No Info
A/C
Heating & Cooling
HOA
$10/Monthly
Price/Sqft
$150/sqft
Listed
155 days ago
Home Details for 3212 Pikes Peak Dr
Active Status |
|---|
MLS Status: Closed |
Interior Features |
|---|
Interior Details Basement: OtherNumber of Rooms: 10Types of Rooms: Bedroom S, Living Room, Den, Laundry, Bathroom Full, Dining Area, Bathroom Half, Primary Bedroom |
Beds & Baths Number of Bedrooms: 3Number of Bathrooms: 3Number of Bathrooms (full): 2Number of Bathrooms (half): 1 |
Dimensions and Layout Living Area: 2066 Square Feet |
Appliances & Utilities Appliances: Dishwasher, Electric OvenDishwasherLaundry: Upper Level |
Heating & Cooling Heating: CentralHas CoolingAir Conditioning: Central AirHas HeatingHeating Fuel: Central |
Fireplace & Spa Fireplace: Den |
Windows, Doors, Floors & Walls Flooring: Carpet, Tile |
Levels, Entrance, & Accessibility Floors: Carpet, Tile |
View No View |
Security Security: Smoke Detector(s) |
Exterior Features |
|---|
Exterior Home Features Roof: ShingleFoundation: Slab |
Parking & Garage Number of Garage Spaces: 2Number of Covered Spaces: 2Open Parking Spaces: 2No CarportHas a GarageHas an Attached GarageHas Open ParkingParking Spaces: 4Parking: Attached Garage,Garage on Main Level |
Frontage Responsible for Road Maintenance: Publicly Maintained RoadRoad Surface Type: Concrete, Paved |
Water & Sewer Sewer: Septic Installed |
Farm & Range Horse Amenities: None |
Surface & Elevation Elevation Units: Feet |
Finished Area Finished Area (above surface): 2066 |
Property Information |
|---|
Year Built Year Built: 2008 |
Property Type / Style Property Type: ResidentialProperty Subtype: Single Family ResidenceArchitecture: Traditional |
Building Construction Materials: VinylNot a New Construction |
Property Information Parcel Number: 213640 |
Price & Status |
|---|
Price List Price: $309,900Price Per Sqft: $150/sqft |
Location |
|---|
Direction & Address City: GastoniaCommunity: Crowders View |
School Information Elementary School: UnspecifiedJr High / Middle School: UnspecifiedHigh School: Unspecified |
Building |
|---|
Building Area Building Area: 2066 Square Feet |
HOA |
|---|
HOA Phone: 704-565-5009Has an HOAHOA Fee: $120/Annually |
Lot Information |
|---|
Lot Area: 0.18 acres |
Listing Info |
|---|
Special Conditions: Standard |
Offer |
|---|
Listing Terms: Cash, Conventional, FHA, USDA Loan, VA Loan |
Compensation |
|---|
Buyer Agency Commission: 2.5Buyer Agency Commission Type: %Sub Agency Commission: 0Sub Agency Commission Type: % |
Notes The listing broker’s offer of compensation is made only to participants of the MLS where the listing is filed |
Miscellaneous |
|---|
BasementMls Number: 4089947Attribution Contact: chelmsrealtor@gmail.com |
Additional Information |
|---|
Mlg Can ViewMlg Can Use: IDX |
Last check for updates: about 3 hours ago
Listed by Casey Helms
Fathom Realty
Bought with: Luciana Collins, (704) 891-3845, JPAR Carolina Living
Source: Canopy MLS as distributed by MLS GRID, MLS#4089947

Price History for 3212 Pikes Peak Dr
| Date | Price | Event | Source |
|---|---|---|---|
| 03/22/2024 | $310,000 | Sold | Canopy MLS as distributed by MLS GRID #4089947 |
| 01/29/2024 | $309,900 | PriceChange | Canopy MLS as distributed by MLS GRID #4089947 |
| 01/21/2024 | $314,000 | PriceChange | Canopy MLS as distributed by MLS GRID #4089947 |
| 01/02/2024 | $314,900 | PriceChange | Canopy MLS as distributed by MLS GRID #4089947 |
| 11/24/2023 | $315,000 | Listed For Sale | Canopy MLS as distributed by MLS GRID #4089947 |
| 11/07/2016 | $131,000 | Sold | Canopy MLS as distributed by MLS GRID #3207694 |
| 09/14/2016 | $135,000 | Pending | Agent Provided |
| 09/08/2016 | $135,000 | PendingToActive | Agent Provided |
| 09/07/2016 | $135,000 | Pending | Agent Provided |
| 08/24/2016 | $135,000 | Listed For Sale | Agent Provided |
| 03/30/2012 | $96,000 | Sold | Canopy MLS as distributed by MLS GRID #2063350 |
| 02/01/2012 | $98,900 | PriceChange | Agent Provided |
| 01/25/2012 | $0 | Listed For Sale | Agent Provided |
| 12/28/2011 | $139,004 | Sold | N/A |
| 06/23/2010 | $138,000 | PriceChange | Agent Provided |
| 03/27/2010 | $145,000 | Listed For Sale | Agent Provided |
| 06/09/2008 | $146,500 | Sold | N/A |
Property Taxes and Assessment
| Year | 2023 |
|---|---|
| Tax | $3,442 |
| Assessment | $318,680 |
Home facts updated by county records
Comparable Sales for 3212 Pikes Peak Dr
Address | Distance | Property Type | Sold Price | Sold Date | Bed | Bath | Sqft |
|---|---|---|---|---|---|---|---|
0.04 | Single-Family Home | $308,000 | 10/10/23 | 3 | 3 | 2,126 | |
0.02 | Single-Family Home | $335,000 | 01/17/24 | 3 | 3 | 2,461 | |
0.10 | Single-Family Home | $307,000 | 05/09/23 | 4 | 3 | 2,045 | |
0.09 | Single-Family Home | $279,000 | 12/29/23 | 3 | 2 | 1,707 | |
0.14 | Single-Family Home | $333,000 | 09/12/23 | 3 | 3 | 2,656 | |
0.32 | Single-Family Home | $280,000 | 09/11/23 | 3 | 3 | 1,622 | |
0.13 | Single-Family Home | $236,594 | 02/02/24 | 4 | 3 | 3,700 | |
0.53 | Single-Family Home | $310,660 | 04/22/24 | 4 | 3 | 2,183 |
Assigned Schools
These are the assigned schools for 3212 Pikes Peak Dr.
- Hunter Huss High School
- 9-12
- Public
- 1058 Students
3/10GreatSchools RatingParent Rating AverageOnly High school in gaston county that offers the IB program, Huss is given a bad reputation because of the apartments that are located near it, some not even being in Huss district.Parent Review10y ago - Pleasant Ridge Elementary School
- PK-5
- Public
- 870 Students
5/10GreatSchools RatingParent Rating AverageHorrid school “teachers” catch attitude with children. Trash of a school.Parent Review1y ago - Southwest Middle School
- 6-8
- Public
- 834 Students
6/10GreatSchools RatingParent Rating AverageGreat school and care about the studentsOther Review6y ago - Check out schools near 3212 Pikes Peak Dr.
Check with the applicable school district prior to making a decision based on these schools. Learn more.
What Locals Say about Crowders View
- Lizeth C
- Resident
- 4y ago
"There are a lot of areas great to God’s to get around another dogs. Neighbors love dogs and stop to give them some love. People are so nice and always waive hands when you walking around the neighborhood. Children are able to play in the street without being afraid of anything. I highly recommend living here to all parents because it is a quiet, friendly and safe place to raise family. "
- Mario
- Resident
- 5y ago
"Friendly neighbors, clean and quiet. I love working out around the neighborhood. There are convenient stores near."
LGBTQ Local Legal Protections
LGBTQ Local Legal Protections

Based on information submitted to the MLS GRID as of 2024-01-24 10:55:15 PST. All data is obtained from various sources and may not have been verified by broker or MLS GRID. Supplied Open House Information is subject to change without notice. All information should be independently reviewed and verified for accuracy. Properties may or may not be listed by the office/agent presenting the information. Some IDX listings have been excluded from this website. Click here for more information
The Listing Brokerage’s offer of compensation is made only to participants of the MLS where the listing is filed and to participants of an MLS subject to a data-access agreement with Canopy MLS.
The Listing Brokerage’s offer of compensation is made only to participants of the MLS where the listing is filed and to participants of an MLS subject to a data-access agreement with Canopy MLS.
Homes for Rent Near 3212 Pikes Peak Dr
Skip to last item
Skip to first item
Off Market Homes Near 3212 Pikes Peak Dr
Skip to last item
- Equity South Charlotte Real Estate
- Bottom Line Property Management LLC
- See more homes for sale inGastoniaTake a look
Skip to first item
3212 Pikes Peak Dr, Gastonia, NC 28052 is a 3 bedroom, 3 bathroom, 2,066 sqft single-family home built in 2008. 3212 Pikes Peak Dr is located in Crowders View, Gastonia. This property is not currently available for sale. 3212 Pikes Peak Dr was last sold on Mar 22, 2024 for $310,000 (0% higher than the asking price of $309,900). The current Trulia Estimate for 3212 Pikes Peak Dr is $311,400.
