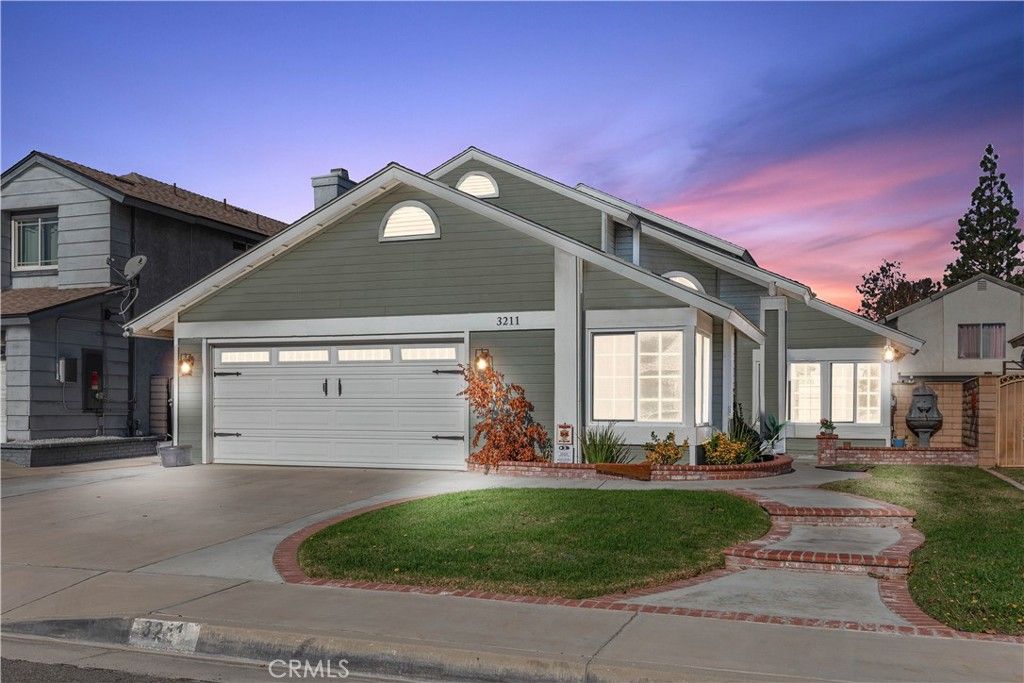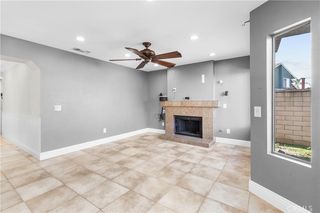


UNDER CONTRACT
Listed by J.R. Harrison, Onyx Realty & Finc. Serv., Inc, (310) 292-2383
3211 Ashgate Way
Ontario, CA 91761
Creekside- 5 Beds
- 3 Baths
- 2,015 sqft
- 5 Beds
- 3 Baths
- 2,015 sqft
5 Beds
3 Baths
2,015 sqft
Local Information
© Google
-- mins to
Commute Destination
Description
Welcome to your dream home Nestled in the charming community of Creekside West Village, this single-family residence offers the perfect blend of modern comfort. 5 bedrooms and 3 bathrooms across 2,015 square feet of well-designed living space, this home provides ample room for a big family. The backyard is an ideal canvas for your everyday outdoor activities like barbecues, unwinding under the stars, and possibly a jacuzzi Creekside West Village offers owners a bunch of community perks, including a pool, clubhouse, spa, tennis courts, and scenic parks. Plus, outdoor enthusiasts will delight in the opportunity to catch, and release in the community lake. Also Conveniently located near Ontario Mills outlets, Ontario International Airport, and an array of shopping, dining, and entertainment options. This property is eligible for The Community Lending program which provides discounts to the interest rate up to 1.5% off the qualifying rate for Primary Residence Purchases
Home Highlights
Parking
2 Car Garage
Outdoor
No Info
A/C
Heating & Cooling
HOA
$100/Monthly
Price/Sqft
$385
Listed
74 days ago
Home Details for 3211 Ashgate Way
Interior Features |
|---|
Beds & Baths Number of Bedrooms: 5Main Level Bedrooms: 1Number of Bathrooms: 3Number of Bathrooms (full): 3Number of Bathrooms (main level): 1 |
Dimensions and Layout Living Area: 2015 Square Feet |
Appliances & Utilities Laundry: In Garage |
Heating & Cooling Heating: Central,Forced AirHas CoolingAir Conditioning: Central AirHas HeatingHeating Fuel: Central |
Fireplace & Spa Fireplace: Dining Room, Family RoomHas a Fireplace |
Windows, Doors, Floors & Walls Common Walls: No Common Walls |
Levels, Entrance, & Accessibility Stories: 2Number of Stories: 2Levels: TwoEntry Location: Front door |
View Has a ViewView: Neighborhood |
Exterior Features |
|---|
Exterior Home Features No Private Pool |
Parking & Garage Number of Garage Spaces: 2Number of Covered Spaces: 2No CarportHas a GarageHas an Attached GarageParking Spaces: 2Parking: Direct Access,Garage Faces Front |
Pool Pool: Association |
Frontage Waterfront: Lake PrivilegesNot on Waterfront |
Water & Sewer Sewer: Public Sewer |
Surface & Elevation Elevation Units: Feet |
Days on Market |
|---|
Days on Market: 74 |
Property Information |
|---|
Year Built Year Built: 1987 |
Property Type / Style Property Type: ResidentialProperty Subtype: Single Family Residence |
Building Not a New ConstructionNot Attached PropertyNo Additional Parcels |
Property Information Parcel Number: 1083271450000 |
Price & Status |
|---|
Price List Price: $775,000Price Per Sqft: $385Price Range: $750,000 - $775,000 |
Active Status |
|---|
MLS Status: Active Under Contract |
Location |
|---|
Direction & Address City: Ontario |
School Information Elementary School: Creek ViewJr High / Middle School: Grace YokleyHigh School: ColonyHigh School District: Chaffey Joint Union High |
Agent Information |
|---|
Listing Agent Listing ID: PW24029356 |
Community |
|---|
Community Features: Curbs, LakeNot Senior Community |
HOA |
|---|
HOA Name: Creekside West VillageAssociation for this Listing: California Regional MLSHas an HOAHOA Fee: $100/Monthly |
Lot Information |
|---|
Lot Area: 5000 sqft |
Listing Info |
|---|
Special Conditions: Standard |
Compensation |
|---|
Buyer Agency Commission: 1.5Buyer Agency Commission Type: % |
Notes The listing broker’s offer of compensation is made only to participants of the MLS where the listing is filed |
Miscellaneous |
|---|
Mls Number: PW24029356Zillow Contingency Status: Under ContractAttribution Contact: 562-708-1036 |
Additional Information |
|---|
HOA Amenities: Pool,Clubhouse |
Last check for updates: about 22 hours ago
Listing Provided by: J.R. Harrison DRE #02043402, (562) 708-1036
Onyx Realty & Finc. Serv., Inc
Originating MLS: California Regional MLS
Source: CRMLS, MLS#PW24029356

Foreclosure Information
Foreclosure Information
1/1/1983 Foreclosure auction The property was scheduled to be sold at a Foreclosure Auction |
1/1/0000 Home in default $33,063 Public records indicate that the owner of this property is in pre-foreclosure. The loan in default was issued on 06/17/2023 in the amount of $722,000. |
7/17/2023 Previous Sale $760,000 The home last sold for $760,000 |
Legal Details
Foreclosure Type Non-Judicial |
Recorded Notice of Default on 01/01/1983 Notice of Default on 01/01/1983 |
Parcel Number 1083271450000 |
Price History for 3211 Ashgate Way
| Date | Price | Event | Source |
|---|---|---|---|
| 03/28/2024 | $775,000 | Contingent | CRMLS #PW24029356 |
| 03/14/2024 | $775,000 | PriceChange | CRMLS #PW24029356 |
| 03/01/2024 | $790,000 | PriceChange | CRMLS #PW24029356 |
| 02/14/2024 | $795,000 | Listed For Sale | CRMLS #PW24029356 |
| 07/17/2023 | $760,000 | Sold | CRMLS #OC23063293 |
| 07/10/2023 | $749,900 | Pending | CRMLS #OC23063293 |
| 06/17/2023 | $749,900 | Contingent | CRMLS #OC23063293 |
| 06/12/2023 | $749,900 | PendingToActive | CRMLS #OC23063293 |
| 06/12/2023 | $749,900 | Contingent | CRMLS #OC23063293 |
| 05/26/2023 | $749,900 | PendingToActive | CRMLS #OC23063293 |
| 04/20/2023 | $749,900 | Contingent | CRMLS #OC23063293 |
| 04/16/2023 | $749,900 | Listed For Sale | CRMLS #OC23063293 |
Similar Homes You May Like
Skip to last item
- KELLER WILLIAMS PREMIER PROPER
- Better Homes and Gardens Real Estate The Heritage Group
- See more homes for sale inOntarioTake a look
Skip to first item
New Listings near 3211 Ashgate Way
Skip to last item
- KELLER WILLIAMS PREMIER PROPER
- Shannon Chudzicki, Broker
- See more homes for sale inOntarioTake a look
Skip to first item
Property Taxes and Assessment
| Year | 2023 |
|---|---|
| Tax | $2,567 |
| Assessment | $249,779 |
Home facts updated by county records
Comparable Sales for 3211 Ashgate Way
Address | Distance | Property Type | Sold Price | Sold Date | Bed | Bath | Sqft |
|---|---|---|---|---|---|---|---|
0.09 | Single-Family Home | $770,000 | 07/14/23 | 5 | 3 | 2,015 | |
0.15 | Single-Family Home | $773,000 | 03/08/24 | 5 | 3 | 2,015 | |
0.07 | Single-Family Home | $626,000 | 06/30/23 | 3 | 3 | 1,602 | |
0.06 | Single-Family Home | $663,000 | 01/26/24 | 3 | 2 | 1,401 | |
0.31 | Single-Family Home | $668,000 | 05/17/23 | 3 | 3 | 1,810 | |
0.09 | Single-Family Home | $625,000 | 04/03/24 | 3 | 3 | 1,263 | |
0.25 | Single-Family Home | $720,000 | 06/23/23 | 4 | 2 | 1,828 | |
0.33 | Single-Family Home | $747,500 | 04/05/24 | 4 | 3 | 1,828 |
What Locals Say about Creekside
- Marishka
- Resident
- 5y ago
"Family friendly neighborhood. Quiet for the most part. Eastvale is close. Walmart is off the 210 and the freeway is 1 min away. "
- Evelynyard
- Resident
- 6y ago
"Grew up here and now my kids are growing up in the same area. Great neighbors and neighborhood. Rent isn’t too pricey either"
- Hernan S.
- Resident
- 6y ago
"I've lived here for over a year and love it. very quiet community. neighbors are awesome and very safe. also has an amazing lake right in the middle for the community. also features two community pools and hot tubs. also enjoy the private security. really makes you feel very safe. all around an awesome place to live."
- angel122
- 9y ago
"I live hereand it is a quiet community. The HOA is very good and fairly priced. The community is very clean , safe, and walkable. "
LGBTQ Local Legal Protections
LGBTQ Local Legal Protections
J.R. Harrison, Onyx Realty & Finc. Serv., Inc

The multiple listing data appearing on this website, or contained in reports produced therefrom, is owned and copyrighted by California Regional Multiple Listing Service, Inc. ("CRMLS") and is protected by all applicable copyright laws. Information provided is for viewer's personal, non-commercial use and may not be used for any purpose other than to identify prospective properties the viewer may be interested in purchasing. All listing data, including but not limited to square footage and lot size is believed to be accurate, but the listing Agent, listing Broker and CRMLS and its affiliates do not warrant or guarantee such accuracy. The viewer should independently verify the listed data prior to making any decisions based on such information by personal inspection and/or contacting a real estate professional.
Based on information from California Regional Multiple Listing Service, Inc. as of 2024-01-24 10:53:37 PST and /or other sources. All data, including all measurements and calculations of area, is obtained from various sources and has not been, and will not be, verified by broker or MLS. All information should be independently reviewed and verified for accuracy. Properties may or may not be listed by the office/agent presenting the information
The listing broker’s offer of compensation is made only to participants of the MLS where the listing is filed.
Based on information from California Regional Multiple Listing Service, Inc. as of 2024-01-24 10:53:37 PST and /or other sources. All data, including all measurements and calculations of area, is obtained from various sources and has not been, and will not be, verified by broker or MLS. All information should be independently reviewed and verified for accuracy. Properties may or may not be listed by the office/agent presenting the information
The listing broker’s offer of compensation is made only to participants of the MLS where the listing is filed.
