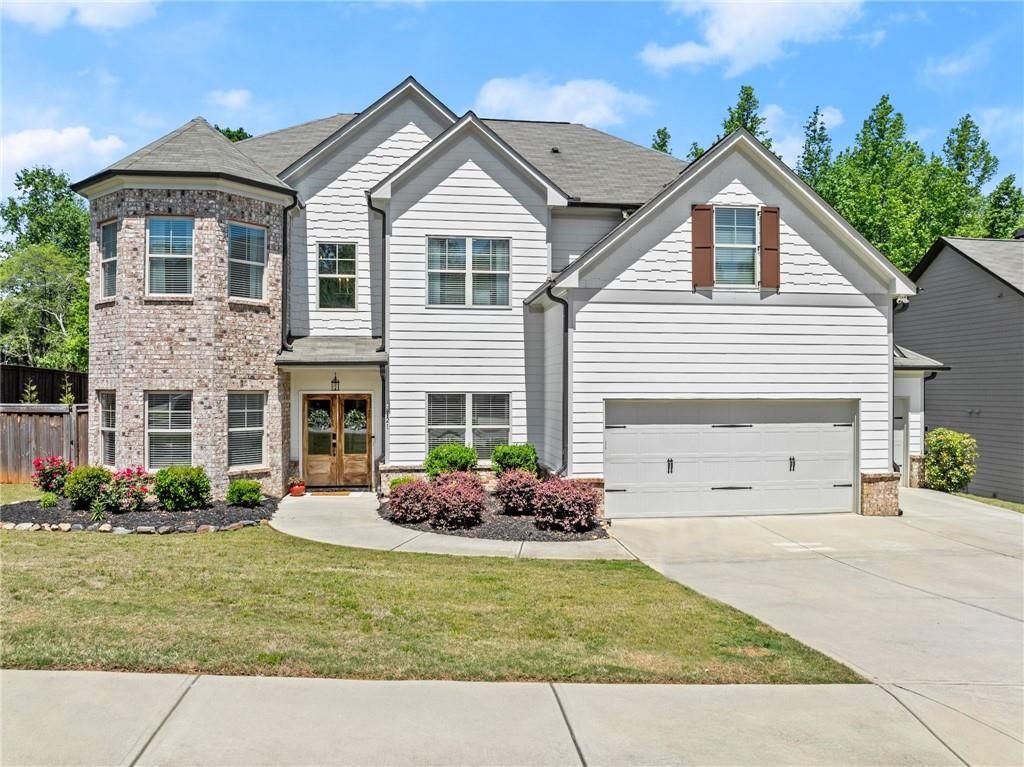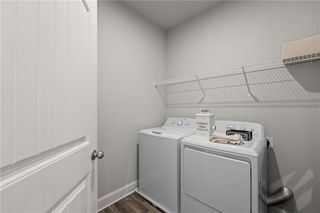


FOR SALE0.34 ACRES
321 Hemlock Ct
Hoschton, GA 30548
- 5 Beds
- 4 Baths
- 3,357 sqft (on 0.34 acres)
- 5 Beds
- 4 Baths
- 3,357 sqft (on 0.34 acres)
5 Beds
4 Baths
3,357 sqft
(on 0.34 acres)
We estimate this home will sell faster than 90% nearby.
Local Information
© Google
-- mins to
Commute Destination
Description
Step into pure luxury with this exquisite residence. Nestled in a cud-de-sac overlooking beautiful mature woods. In this meticulously designed floorplan has been fully remodeled with a focus on every detail. White oak engineered hardwood floors are throughout the entire house and high-end trim work throughout. As you walk in the home, you are greeted by 20 ft. foyer with custom board and batten trim that is completely flooded with natural light in the grand foyer, brand new gourmet kitchen with exquisite eight burner stove and double oven along with all panel and built in appliances including a built-in wine fridge, cabinetry designed for a chef and baker with pull out spice rack, utensils, and Mixer lift along with a coffee bar area. All custom built-in cabinetry for storage. The quartz countertops await a large meal for entertaining. A custom walk-in pantry allows for optimal storage and custom built mud room with ample storage greats you coming in from the garage. Custom light fixtures are throughout the entire home bringing in warmth. New coffered ceiling adorns the living room, and a brand-new half bath was added to the main level. A first floor ensuite allows for a guest suite or in-law suite overlooking the meticulous back yard. A sperate living room and family room allow for generous space for entertaining along with an entertainer’s dream dining room with custom trim. Upstairs in the spacious primary suite you will be transported to a spa like bedroom and bathroom. A be a full porcelain tile bathroom with a tranquil tub and shower to completely relax along with a spectacular walk-in closet with designed by Closet Factory, sparing no detail for full functionality and opulence. An Ideal loft area for an office or media room to spend time with your friends and family to have fun movie nights and watching sports. All the bedrooms continue with the hardwood floors and full walk-in closets that capture all the natural light. A fully updated bathroom with custom tile and vanity supports the bedrooms. Heading outside, is a landscaped oasis with a backyard full of space along with a custom Cutting-edge technology. Outside you will be greeted by an outdoor wood burning fireplace and huge deck with gazebo that allows for year-round entertaining and outdoor living along with a gunite salt water heated pool that allows for family fun all year round and ample space for outdoor fun and enjoyment for years! Three car garage allows for optimal space and storage. Your home will be secured with the built-in Ring camera system.
Home Highlights
Parking
3 Car Garage
Outdoor
Porch, Patio, Deck
A/C
Heating & Cooling
HOA
$33/Monthly
Price/Sqft
$228
Listed
4 days ago
Last check for updates: about 11 hours ago
Listing Provided by: Cyrena Harrington
Sun Realty Group, LLC.
Charles Harrington
Sun Realty Group, LLC.
Source: FMLS GA, MLS#7376076

Also Listed on GAMLS.
Home Details for 321 Hemlock Ct
Active Status |
|---|
MLS Status: Active |
Interior Features |
|---|
Interior Details Basement: NoneNumber of Rooms: 6Types of Rooms: Master Bedroom, Bedroom, Master Bathroom, Dining Room, Kitchen, Basement |
Beds & Baths Number of Bedrooms: 5Main Level Bedrooms: 1Number of Bathrooms: 4Number of Bathrooms (full): 3Number of Bathrooms (half): 1Number of Bathrooms (main level): 1 |
Dimensions and Layout Living Area: 3357 Square Feet |
Appliances & Utilities Utilities: Cable Available, Electricity Available, Natural Gas Available, Phone Available, Sewer Available, Underground Utilities, Water AvailableAppliances: Dishwasher, Disposal, Double Oven, ENERGY STAR Qualified Appliances, Gas Range, Microwave, Range Hood, RefrigeratorDishwasherDisposalLaundry: Laundry Room,Mud Room,Upper LevelMicrowaveRefrigerator |
Heating & Cooling Heating: Central,ZonedHas CoolingAir Conditioning: Ceiling Fan(s),Central Air,ZonedHas HeatingHeating Fuel: Central |
Fireplace & Spa Number of Fireplaces: 2Fireplace: Gas Log, Gas Starter, Living Room, OutsideSpa: PrivateHas a FireplaceHas a Spa |
Gas & Electric Electric: 220 VoltsHas Electric on Property |
Windows, Doors, Floors & Walls Window: Bay Window(s), Insulated Windows, ShuttersFlooring: Ceramic Tile, HardwoodCommon Walls: No Common Walls |
Levels, Entrance, & Accessibility Stories: 2Levels: TwoAccessibility: NoneFloors: Ceramic Tile, Hardwood |
View Has a ViewView: Other |
Security Security: Smoke Detector(s) |
Exterior Features |
|---|
Exterior Home Features Roof: CompositionPatio / Porch: Covered, Deck, Front Porch, Patio, Rear PorchFencing: Back Yard, Fenced, Privacy, WoodOther Structures: PergolaExterior: Awning(s), Garden, Private Yard, Rain GuttersFoundation: SlabGardenNo Private Pool |
Parking & Garage Number of Garage Spaces: 3Number of Covered Spaces: 3No CarportHas a GarageHas an Attached GarageHas Open ParkingParking Spaces: 3Parking: Attached,Driveway,Garage,Garage Door Opener,Garage Faces Front |
Pool Pool: Heated, In Ground, Salt WaterPool |
Frontage Waterfront: NoneRoad Frontage: City StreetRoad Surface Type: AsphaltNot on Waterfront |
Water & Sewer Sewer: Public SewerWater Body: None |
Farm & Range Horse Amenities: None |
Days on Market |
|---|
Days on Market: 4 |
Property Information |
|---|
Year Built Year Built: 2019 |
Property Type / Style Property Type: ResidentialProperty Subtype: Single Family Residence, ResidentialArchitecture: Craftsman,Traditional |
Building Construction Materials: Brick, HardiPlank TypeNot a New ConstructionNot Attached PropertyDoes Not Include Home Warranty |
Property Information Condition: ResaleParcel Number: 105H 007 |
Price & Status |
|---|
Price List Price: $765,000Price Per Sqft: $228 |
Media |
|---|
Location |
|---|
Direction & Address City: HoschtonCommunity: Morris Creek |
School Information Elementary School: Gum SpringsJr High / Middle School: West JacksonHigh School: Jackson County |
Agent Information |
|---|
Listing Agent Listing ID: 7376076 |
Building |
|---|
Building Area Building Area: 3357 Square Feet |
Community |
|---|
Community Features: Near Schools, Near Shopping |
HOA |
|---|
Has an HOAHOA Fee: $400/Annually |
Lot Information |
|---|
Lot Area: 0.34 acres |
Listing Info |
|---|
Special Conditions: Standard |
Energy |
|---|
Energy Efficiency Features: Appliances |
Compensation |
|---|
Buyer Agency Commission: 3Buyer Agency Commission Type: % |
Notes The listing broker’s offer of compensation is made only to participants of the MLS where the listing is filed |
Miscellaneous |
|---|
Mls Number: 7376076Attic: Pull Down Stairs |
Additional Information |
|---|
Near SchoolsNear Shopping |
Price History for 321 Hemlock Ct
| Date | Price | Event | Source |
|---|---|---|---|
| 04/25/2024 | $765,000 | Listed For Sale | FMLS GA #7376076 |
| 04/20/2023 | $499,900 | Sold | FMLS GA #7142719 |
| 02/11/2023 | $499,900 | Pending | FMLS GA #7142719 |
| 02/07/2023 | $499,900 | PriceChange | FMLS GA #7142719 |
| 01/26/2023 | $525,000 | PriceChange | FMLS GA #7142719 |
| 12/30/2022 | $549,900 | Listed For Sale | FMLS GA #7142719 |
| 08/09/2019 | $322,600 | Sold | N/A |
Similar Homes You May Like
Skip to last item
- Keller Williams Realty Atlanta Partners
- Keller Williams Realty Atlanta Partners
- Opendoor Brokerage, LLC
- Tripco Realty Services, LLC.
- Keller Williams Realty Atlanta Partners
- See more homes for sale inHoschtonTake a look
Skip to first item
New Listings near 321 Hemlock Ct
Skip to last item
- Opendoor Brokerage, LLC
- Keller Williams Realty Atlanta Partners
- See more homes for sale inHoschtonTake a look
Skip to first item
Property Taxes and Assessment
| Year | 2022 |
|---|---|
| Tax | $4,971 |
| Assessment | $427,400 |
Home facts updated by county records
Comparable Sales for 321 Hemlock Ct
Address | Distance | Property Type | Sold Price | Sold Date | Bed | Bath | Sqft |
|---|---|---|---|---|---|---|---|
0.11 | Single-Family Home | $575,000 | 07/31/23 | 5 | 4 | 3,420 | |
0.14 | Single-Family Home | $535,493 | 11/17/23 | 5 | 4 | 2,846 | |
0.14 | Single-Family Home | $574,900 | 09/07/23 | 5 | 4 | 2,846 | |
0.12 | Single-Family Home | $470,000 | 11/16/23 | 4 | 3 | 2,676 | |
0.31 | Single-Family Home | $596,648 | 10/06/23 | 5 | 4 | 3,420 | |
0.14 | Single-Family Home | $516,150 | 11/03/23 | 4 | 3 | 2,710 | |
0.14 | Single-Family Home | $534,900 | 07/26/23 | 4 | 3 | 2,684 | |
0.14 | Single-Family Home | $499,990 | 07/28/23 | 4 | 3 | 2,416 | |
0.16 | Single-Family Home | $465,000 | 05/10/23 | 4 | 3 | 2,653 | |
0.31 | Single-Family Home | $564,900 | 09/11/23 | 5 | 5 | 3,305 |
What Locals Say about Hoschton
- Amanda
- Resident
- 4y ago
"Not many kids to play with. Houses are to far apart. Older community, not for bike riding. Quiet place to live... "
- Snowflake251
- Resident
- 4y ago
"My commute to work is easy. It’s only 3 miles. So I don’t have to go downtown to Atlanta. I have a local job. "
- Mike B.
- Resident
- 4y ago
"Not a lot of traffic. Nice to walk the streets. Neighbors are friendly. Nice park and community areas "
- Sgtcooke
- Resident
- 5y ago
"Commute is unpredictable. Braselton Hwy is overcrowded. Proximity to two schools is a plus except for the traffic that it creates. "
- Crystal
- Resident
- 5y ago
"It's very family oriented. I have the best neighbors in the world. I feel very safe, I have even left my car unlock with no issues. "
- Debbie R.
- Resident
- 5y ago
"We do not need public transportation. Everything from work to shopping and entertainment close enough for a short drive, walk or golf cart."
- Nora S. N.
- Resident
- 5y ago
"Folks keep their dogs on leash, but lots of folks walk dogs and interact. Mulberry Park has so many walking trails, too. "
LGBTQ Local Legal Protections
LGBTQ Local Legal Protections
Cyrena Harrington, Sun Realty Group, LLC.

Listings identified with the FMLS IDX logo come from FMLS and are held by brokerage firms other than the owner of this website. The listing brokerage is identified in any listing details. Information is deemed reliable but is not guaranteed. If you believe any FMLS listing contains material that infringes your copyrighted work please click here to review our DMCA policy and learn how to submit a takedown request. © 2024 First Multiple Listing Service, Inc. Click here for more information
The listing broker’s offer of compensation is made only to participants of the MLS where the listing is filed.
The listing broker’s offer of compensation is made only to participants of the MLS where the listing is filed.
321 Hemlock Ct, Hoschton, GA 30548 is a 5 bedroom, 4 bathroom, 3,357 sqft single-family home built in 2019. This property is currently available for sale and was listed by FMLS GA on Apr 25, 2024. The MLS # for this home is MLS# 7376076.
