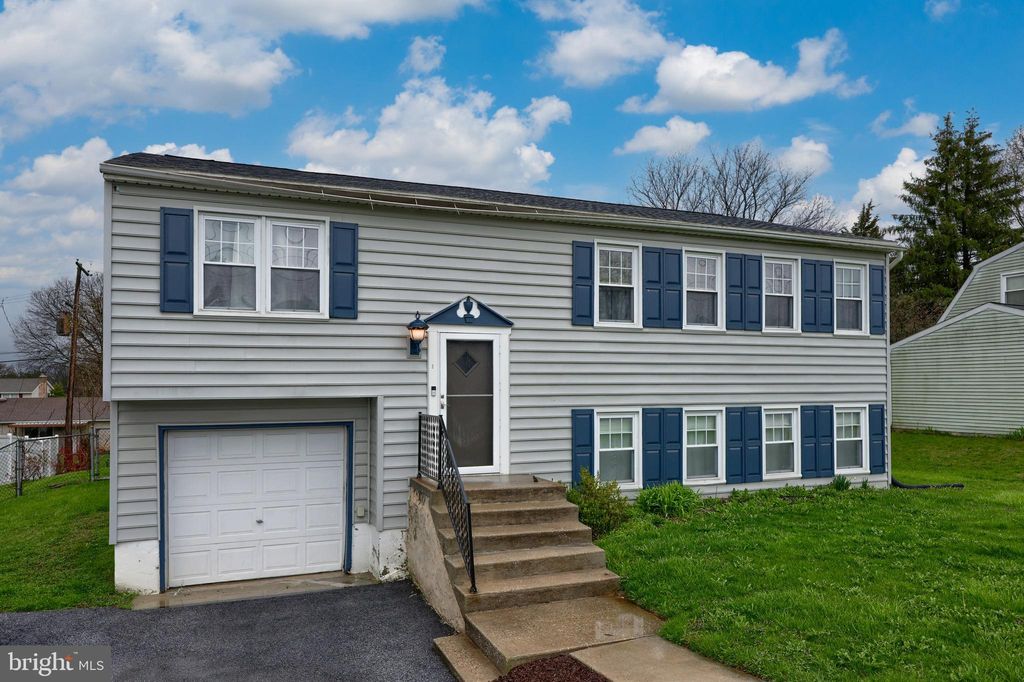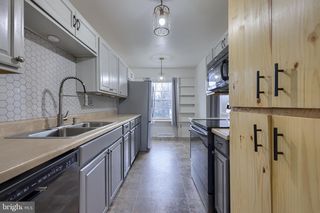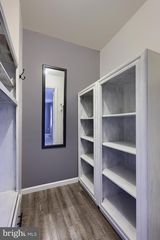


FOR SALE
321 Edgewood Rd
York, PA 17402
Stonybrook-Wilshire- 4 Beds
- 2 Baths
- 2,004 sqft
- 4 Beds
- 2 Baths
- 2,004 sqft
4 Beds
2 Baths
2,004 sqft
We estimate this home will sell faster than 94% nearby.
Local Information
© Google
-- mins to
Commute Destination
Description
Enjoy more than 2000 square feet of living space in this lovely split-foyer home! This home boasts modern flooring, paint tones, and updated lighting. Spacious living room and dining areas are perfect for entertaining guests. Updated galley style kitchen with built in shelving and a tiled backsplash. This home is bright and airy, its west facing orientation allowing plenty of light to stream through. The rear deck overlooks a large fenced in yard. 3 spacious bedrooms grace the upper level and share a full bath with tub. The primary bedroom offers a walk in closet. Downstairs you will find a daylight level 4th bedroom and half bath. A second large family room on the lower level offers extra living space, great for guests, home office space, or media room. This home is well located with great access to Routes 83 and 30. Open House this Saturday, April 6 from 1-3pm. Buyer's Agents, please see private remarks.
Home Highlights
Parking
1 Car Garage
Outdoor
Patio, Deck
A/C
Heating & Cooling
HOA
None
Price/Sqft
$145
Listed
26 days ago
Home Details for 321 Edgewood Rd
Interior Features |
|---|
Interior Details Basement: FullNumber of Rooms: 1Types of Rooms: Basement |
Beds & Baths Number of Bedrooms: 4Main Level Bedrooms: 3Number of Bathrooms: 2Number of Bathrooms (full): 1Number of Bathrooms (half): 1Number of Bathrooms (main level): 1 |
Dimensions and Layout Living Area: 2004 Square Feet |
Appliances & Utilities Utilities: Cable Available, Electricity Available, Phone Available, Sewer Available, Water AvailableAppliances: Built-In Microwave, Built-In Range, Dishwasher, Electric Water HeaterDishwasherLaundry: In Basement,Laundry Room |
Heating & Cooling Heating: Forced Air,Natural GasHas CoolingAir Conditioning: Central A/C,ElectricHas HeatingHeating Fuel: Forced Air |
Fireplace & Spa No Fireplace |
Gas & Electric Electric: Circuit Breakers |
Windows, Doors, Floors & Walls Door: Insulated, Six Panel, Sliding Glass, Storm Door(s)Flooring: Carpet, Ceramic Tile, Laminate Plank |
Levels, Entrance, & Accessibility Stories: 2Levels: Split Foyer, Bi-level, TwoAccessibility: 2+ Access Exits, Doors - Swing InFloors: Carpet, Ceramic Tile, Laminate Plank |
Security Security: Smoke Detector(s) |
Exterior Features |
|---|
Exterior Home Features Roof: Asphalt ShinglePatio / Porch: Deck, PatioFencing: Chain LinkOther Structures: Above Grade, Below Grade, OutbuildingExterior: Extensive Hardscape, SidewalksFoundation: BlockNo Private Pool |
Parking & Garage Number of Garage Spaces: 1Number of Covered Spaces: 1No CarportHas a GarageHas an Attached GarageHas Open ParkingParking Spaces: 1Parking: Additional Storage Area,Built In,Garage Faces Front,Oversized,Asphalt Driveway,Attached Garage,Driveway,On Street |
Pool Pool: None |
Frontage Responsible for Road Maintenance: Boro/TownshipRoad Surface Type: PavedNot on Waterfront |
Water & Sewer Sewer: Public Sewer |
Farm & Range Frontage Length: Road Frontage: 75 |
Finished Area Finished Area (above surface): 1204 Square FeetFinished Area (below surface): 800 Square Feet |
Days on Market |
|---|
Days on Market: 26 |
Property Information |
|---|
Year Built Year Built: 1976 |
Property Type / Style Property Type: ResidentialProperty Subtype: Single Family ResidenceStructure Type: DetachedArchitecture: Detached |
Building Construction Materials: Vinyl Siding, Aluminum SidingNot a New Construction |
Property Information Condition: GoodNot Included in Sale: Refrigerator, CurtainsParcel Number: 460002200700000000 |
Price & Status |
|---|
Price List Price: $289,900Price Per Sqft: $145 |
Status Change & Dates Possession Timing: Close Of Escrow |
Active Status |
|---|
MLS Status: ACTIVE |
Location |
|---|
Direction & Address City: YorkCommunity: Penn Oaks |
School Information Elementary School District: Central YorkJr High / Middle School District: Central YorkHigh School: Central YorkHigh School District: Central York |
Agent Information |
|---|
Listing Agent Listing ID: PAYK2058660 |
Community |
|---|
Not Senior Community |
HOA |
|---|
No HOA |
Lot Information |
|---|
Lot Area: 9749 sqft |
Listing Info |
|---|
Special Conditions: Standard |
Offer |
|---|
Listing Agreement Type: Exclusive Right To SellListing Terms: Cash, Conventional, FHA, VA Loan |
Compensation |
|---|
Buyer Agency Commission: 2.5Buyer Agency Commission Type: %Sub Agency Commission: 0Sub Agency Commission Type: %Transaction Broker Commission: 0Transaction Broker Commission Type: % |
Notes The listing broker’s offer of compensation is made only to participants of the MLS where the listing is filed |
Business |
|---|
Business Information Ownership: Fee Simple |
Miscellaneous |
|---|
BasementMls Number: PAYK2058660Municipality: SPRINGETTSBURY TWP |
Last check for updates: about 23 hours ago
Listing courtesy of Jennifer Augustine, (717) 951-3463
Realty ONE Group Unlimited, (717) 569-1700
Source: Bright MLS, MLS#PAYK2058660

Price History for 321 Edgewood Rd
| Date | Price | Event | Source |
|---|---|---|---|
| 04/04/2024 | $289,900 | Listed For Sale | Bright MLS #PAYK2058660 |
| 03/11/2022 | $255,000 | Sold | Bright MLS #PAYK2008542 |
| 01/04/2022 | $255,000 | Pending | Bright MLS #PAYK2008542 |
| 01/03/2022 | $255,000 | PriceChange | Bright MLS #PAYK2008542 |
| 11/04/2021 | $249,725 | Listed For Sale | Bright MLS #PAYK2008542 |
| 03/20/2015 | $132,500 | Sold | N/A |
| 01/10/2015 | $132,500 | Sold | N/A |
| 11/14/2014 | $124,900 | PriceChange | Agent Provided |
| 10/25/2014 | $134,900 | Listed For Sale | Agent Provided |
| 07/03/2014 | $134,900 | ListingRemoved | Agent Provided |
| 05/13/2014 | $134,900 | PriceChange | Agent Provided |
| 04/01/2014 | $139,900 | PriceChange | Agent Provided |
| 02/26/2014 | $149,900 | PriceChange | Agent Provided |
| 01/18/2014 | $154,900 | Listed For Sale | Agent Provided |
| 10/02/2013 | $1,953 | Sold | N/A |
| 12/22/2011 | $114,900 | ListingRemoved | Agent Provided |
| 07/17/2011 | $114,900 | PriceChange | Agent Provided |
| 03/31/2011 | $124,900 | PriceChange | Agent Provided |
| 12/17/2010 | $134,900 | Listed For Sale | Agent Provided |
| 03/13/2006 | $157,000 | Sold | N/A |
| 08/10/2005 | $110,000 | Sold | N/A |
| 08/20/1998 | $109,850 | Sold | N/A |
Similar Homes You May Like
Skip to last item
- Berkshire Hathaway HomeServices Homesale Realty
- See more homes for sale inYorkTake a look
Skip to first item
New Listings near 321 Edgewood Rd
Skip to last item
- RE/MAX Patriots
- Berkshire Hathaway HomeServices Homesale Realty
- See more homes for sale inYorkTake a look
Skip to first item
Property Taxes and Assessment
| Year | 2023 |
|---|---|
| Tax | $4,226 |
| Assessment | $138,680 |
Home facts updated by county records
Comparable Sales for 321 Edgewood Rd
Address | Distance | Property Type | Sold Price | Sold Date | Bed | Bath | Sqft |
|---|---|---|---|---|---|---|---|
0.18 | Single-Family Home | $265,000 | 12/15/23 | 4 | 2 | 2,112 | |
0.07 | Single-Family Home | $220,000 | 11/20/23 | 4 | 3 | 1,936 | |
0.13 | Single-Family Home | $249,900 | 05/31/23 | 3 | 2 | 1,849 | |
0.22 | Single-Family Home | $245,000 | 05/10/23 | 4 | 2 | 2,466 | |
0.15 | Single-Family Home | $265,000 | 11/30/23 | 4 | 3 | 2,537 | |
0.37 | Single-Family Home | $259,900 | 11/16/23 | 4 | 2 | 1,804 | |
0.22 | Single-Family Home | $250,000 | 05/31/23 | 3 | 2 | 1,878 | |
0.40 | Single-Family Home | $280,000 | 10/23/23 | 4 | 2 | 1,911 | |
0.17 | Single-Family Home | $263,500 | 06/30/23 | 3 | 2 | 1,120 |
What Locals Say about Stonybrook-Wilshire
- Estefanie M.
- Resident
- 4y ago
"I grew up in this neighborhood. everyone is friendly and helpful. its quiet and nice. theres a very large park that's great for the kids along with a community pool for the summer. kind of pricey but its secluded and nice. privacy is also what's nice here. "
- Dmt172
- Resident
- 5y ago
"People are always walking their dogs. All streets have sidewalks. Park nearby with paved walking /biking path. "
- Caroline F. m.
- Resident
- 5y ago
"Its quiet and natural with wide open space but still close to everything. Conveniently located to major commuter roads. A generally safe place to live"
- Shauna M.
- Resident
- 5y ago
"I grew up here, very nice neighborhood. Great people for community events but also quiet enough at times."
- bsrobins
- 10y ago
"I moved up from Maryland in 2005. After viewing over 25 homes in over a dozen neighborhoods, we chose Penn Oaks. It's a well established neighborhood with well kept lots and lots of trees. It's excellent for walking and extremely convenient to many retail shops and restaurants. We can get downtown in less than 15 minutes. It's a great neighborhood!"
LGBTQ Local Legal Protections
LGBTQ Local Legal Protections
Jennifer Augustine, Realty ONE Group Unlimited

The data relating to real estate for sale on this website appears in part through the BRIGHT Internet Data Exchange program, a voluntary cooperative exchange of property listing data between licensed real estate brokerage firms, and is provided by BRIGHT through a licensing agreement.
Listing information is from various brokers who participate in the Bright MLS IDX program and not all listings may be visible on the site.
The property information being provided on or through the website is for the personal, non-commercial use of consumers and such information may not be used for any purpose other than to identify prospective properties consumers may be interested in purchasing.
Some properties which appear for sale on the website may no longer be available because they are for instance, under contract, sold or are no longer being offered for sale.
Property information displayed is deemed reliable but is not guaranteed.
Copyright 2024 Bright MLS, Inc. Click here for more information
The listing broker’s offer of compensation is made only to participants of the MLS where the listing is filed.
The listing broker’s offer of compensation is made only to participants of the MLS where the listing is filed.
321 Edgewood Rd, York, PA 17402 is a 4 bedroom, 2 bathroom, 2,004 sqft single-family home built in 1976. 321 Edgewood Rd is located in Stonybrook-Wilshire, York. This property is currently available for sale and was listed by Bright MLS on Apr 4, 2024. The MLS # for this home is MLS# PAYK2058660.
