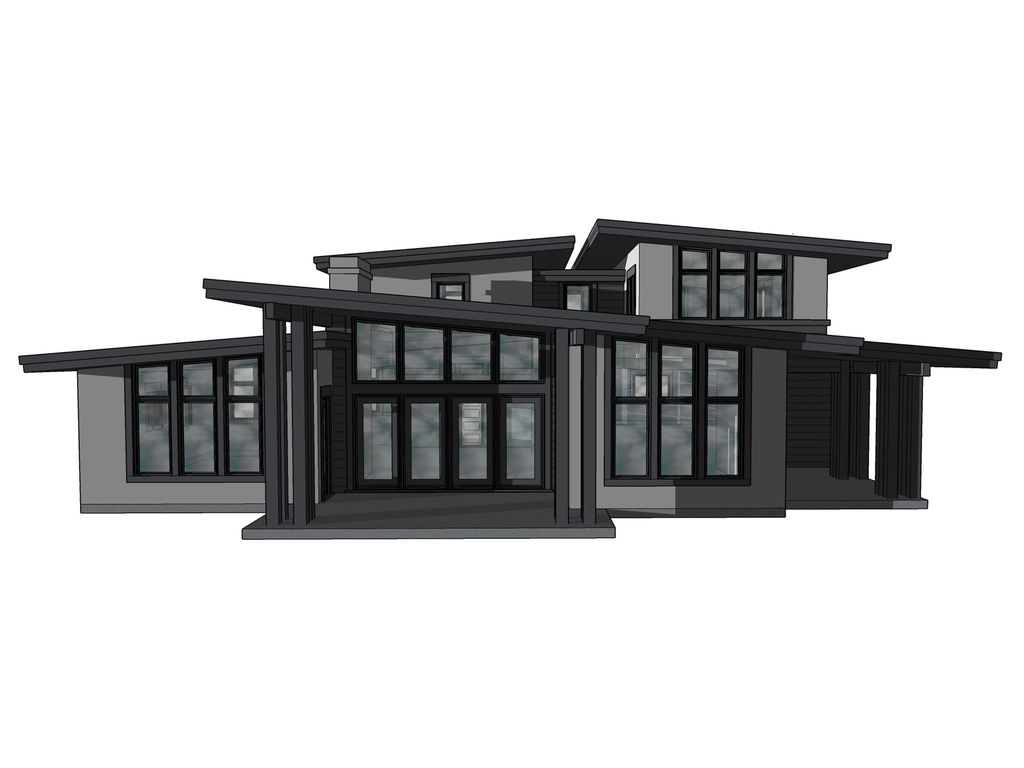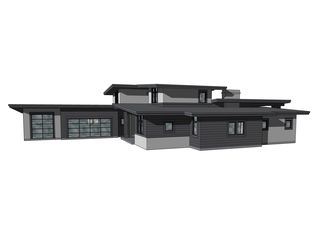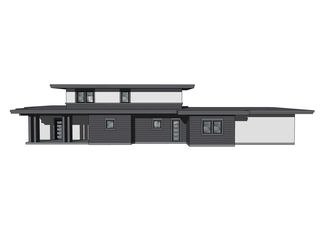


FOR SALENEW CONSTRUCTION0.32 ACRES
3199 NW Strickland Way
Bend, OR 97703
Summit West- 4 Beds
- 5 Baths
- 4,331 sqft (on 0.32 acres)
- 4 Beds
- 5 Baths
- 4,331 sqft (on 0.32 acres)
4 Beds
5 Baths
4,331 sqft
(on 0.32 acres)
Local Information
© Google
-- mins to
Commute Destination
Description
Introducing an exquisite new luxury listing in Discovery West by COBA Award-winning builder Curtis Homes. Boasting 4331 sqft of thoughtfully designed living space, this modern home features an open floor plan perfect for entertaining, an inviting island kitchen complete with custom cabinets, quartz countertops, a complete stainless steel appliance package including refrigerator, range and range hood, soft close drawers, and a large walk-in pantry. The spacious primary bedroom is located on the 1st floor along with another separate ensuite bedroom downstairs. There is an office downstairs, and a bonus room upstairs perfect for gaming or movie nights. There is another ensuite bedroom upstairs and a 4th bedroom and 4th full bath. Also a spacious 3 car garage with a 11' Sprinter bay. All built on a 1/3 acre lot, this gorgeous new Curtis Home will be constructed to meet Earth Advantage energy efficiency standards.
Home Highlights
Parking
3 Car Garage
Outdoor
Patio
A/C
Heating & Cooling
HOA
$26/Monthly
Price/Sqft
$692
Listed
38 days ago
Home Details for 3199 NW Strickland Way
Active Status |
|---|
MLS Status: Active |
Interior Features |
|---|
Interior Details Basement: None |
Beds & Baths Number of Bedrooms: 4Number of Bathrooms: 5Number of Bathrooms (full): 4Number of Bathrooms (half): 1 |
Dimensions and Layout Living Area: 4331 Square Feet |
Appliances & Utilities Appliances: Dishwasher, Disposal, Microwave, Range, Range Hood, Refrigerator, Tankless Water HeaterDishwasherDisposalLaundry: Laundry RoomMicrowaveRefrigerator |
Heating & Cooling Heating: Forced AirHas CoolingAir Conditioning: Central AirHas HeatingHeating Fuel: Forced Air |
Fireplace & Spa Fireplace: Gas, Great RoomHas a Fireplace |
Windows, Doors, Floors & Walls Window: Double Pane Windows, ENERGY STAR Qualified WindowsFlooring: Carpet, Simulated Wood, TileCommon Walls: No Common Walls |
Levels, Entrance, & Accessibility Stories: 2Levels: TwoFloors: Carpet, Simulated Wood, Tile |
View Has a ViewView: Neighborhood |
Security Security: Carbon Monoxide Detector(s), Smoke Detector(s) |
Exterior Features |
|---|
Exterior Home Features Roof: MetalPatio / Porch: PatioFencing: FencedFoundation: Stemwall |
Parking & Garage Number of Garage Spaces: 3Has a GarageHas an Attached GarageHas Open ParkingParking Spaces: 3Parking: Attached,Driveway,Garage Door Opener |
Frontage Road Surface Type: PavedNot on Waterfront |
Water & Sewer Sewer: Public Sewer |
Farm & Range Not Allowed to Raise HorsesDoes Not Include Irrigation Water Rights |
Surface & Elevation Topography: Level |
Finished Area Finished Area (above surface): 4331 Square Feet |
Days on Market |
|---|
Days on Market: 38 |
Property Information |
|---|
Year Built Year Built: 2024 |
Property Type / Style Property Type: ResidentialProperty Subtype: Single Family ResidenceArchitecture: Contemporary,Northwest |
Building Construction Materials: FrameIs a New ConstructionNo Additional Parcels |
Property Information Parcel Number: 288492 |
Price & Status |
|---|
Price List Price: $2,999,000Price Per Sqft: $692 |
Location |
|---|
Direction & Address City: BendCommunity: Discovery West Phase 5 |
School Information Elementary School: William E Miller ElemJr High / Middle School: Pacific Crest MiddleHigh School: Summit High |
Agent Information |
|---|
Listing Agent Listing ID: 220177778 |
Building |
|---|
Building Area Building Area: 4331 Square Feet |
Community |
|---|
Community Features: Access to Public Lands, ParkNot Senior Community |
HOA |
|---|
Has an HOAHOA Fee: $310/Annually |
Lot Information |
|---|
Lot Area: 0.32 acres |
Listing Info |
|---|
Special Conditions: Standard |
Offer |
|---|
Listing Agreement Type: Exclusive Right To SellListing Terms: Cash, Conventional |
Compensation |
|---|
Buyer Agency Commission: 2.50Buyer Agency Commission Type: % |
Notes The listing broker’s offer of compensation is made only to participants of the MLS where the listing is filed |
Rental |
|---|
Lease Term: Short Term Rentals Not Allowed |
Miscellaneous |
|---|
Green Verification Type Metric: 5Green Verification Type URLGreen Verification Type Year: 2024Mls Number: 220177778Attribution Contact: 541-610-7157 |
Additional Information |
|---|
HOA Amenities: Firewise Certification |
Last check for updates: about 12 hours ago
Listing courtesy of Harcourts The Garner Group Real Estate, (541) 383-4360
Source: Oregon Datashare, MLS#220177778

Price History for 3199 NW Strickland Way
| Date | Price | Event | Source |
|---|---|---|---|
| 03/01/2024 | $2,999,000 | Listed For Sale | Oregon Datashare #220177778 |
Similar Homes You May Like
Skip to last item
- Harcourts The Garner Group Real Estate
- Cascade Hasson SIR
- See more homes for sale inBendTake a look
Skip to first item
New Listings near 3199 NW Strickland Way
Skip to last item
Skip to first item
Comparable Sales for 3199 NW Strickland Way
Address | Distance | Property Type | Sold Price | Sold Date | Bed | Bath | Sqft |
|---|---|---|---|---|---|---|---|
0.01 | Single-Family Home | $1,969,222 | 03/29/24 | 4 | 3 | 2,725 | |
0.12 | Single-Family Home | $2,250,000 | 08/18/23 | 3 | 4 | 3,210 | |
0.20 | Single-Family Home | $2,232,860 | 08/28/23 | 3 | 3 | 3,266 | |
0.40 | Single-Family Home | $2,599,000 | 07/27/23 | 4 | 4 | 3,600 | |
0.20 | Single-Family Home | $2,000,000 | 03/18/24 | 3 | 3 | 3,004 | |
0.23 | Single-Family Home | $1,899,000 | 12/14/23 | 4 | 3 | 2,882 | |
0.23 | Single-Family Home | $1,965,000 | 04/17/24 | 3 | 3 | 2,739 | |
0.04 | Single-Family Home | $1,595,000 | 02/29/24 | 3 | 3 | 2,408 | |
0.30 | Single-Family Home | $1,800,000 | 11/27/23 | 3 | 3 | 2,344 | |
0.07 | Single-Family Home | $1,870,000 | 07/14/23 | 3 | 2 | 2,503 |
Neighborhood Overview
Neighborhood stats provided by third party data sources.
What Locals Say about Summit West
- Michelle H.
- Resident
- 4y ago
"There are numerous trails to walk your dog on just across the street. I enjoy taking my dog deep into Shevlin Park. In the summer, he loves wading in Tumulo Creek."
- Mary S.
- Resident
- 5y ago
"Best Westside neighborhood for families. Lived here for 15 years. Can walk or ride bike downtown. Two Beautiful parks for kids to play in. "
- Michaelnj77
- Resident
- 6y ago
"Next to Discovery Park, Compass Park, Shevlin Park, mountain biking, hiking, and retail. This area features Mountain Views, closeness to town, and is loaded with super nice people."
- sue p.
- 10y ago
"I've lived here since the 80s (with some detours along the way) and raised my family here. The clean air, beautiful scenery, outdoor activities and tasty water are the things that bring people here. The vibrancy and hip feeling of the town is what keeps people here. Smart growth and a small business-friendly atmosphere, dog lovers heaven, great performing and visual arts, and excellent shopping options."
- Michael M.
- 11y ago
"This is a diverse and very well kept neighborhood filled with friendly people, close to downtown and mountains."
LGBTQ Local Legal Protections
LGBTQ Local Legal Protections
Harcourts The Garner Group Real Estate

© 2024 Oregon Datashare (KCAR | MLSCO | SOMLS). All rights reserved. The data relating to real estate for sale on this web site comes in part from the Internet Data Exchange Program of the Oregon Datashare. Real estate listings held by IDX Brokerage firms other than Zillow Inc. are marked with the Internet Data Exchange logo or the Internet Data Exchange thumbnail logo and detailed information about them includes the name of the listing Brokers. Information provided is for consumers' personal, non-commercial use and may not be used for any purpose other than to identify prospective properties the viewer may be interested in purchasing. The consumer will not copy, retransmit nor redistribute any of the content from this website. Information provided is deemed reliable, but not guaranteed. This content has last been updated on 2024-02-12 14:23:30 PST
The listing broker’s offer of compensation is made only to participants of the MLS where the listing is filed.
The listing broker’s offer of compensation is made only to participants of the MLS where the listing is filed.
3199 NW Strickland Way, Bend, OR 97703 is a 4 bedroom, 5 bathroom, 4,331 sqft single-family home built in 2024. 3199 NW Strickland Way is located in Summit West, Bend. This property is currently available for sale and was listed by Oregon Datashare on Mar 1, 2024. The MLS # for this home is MLS# 220177778.
