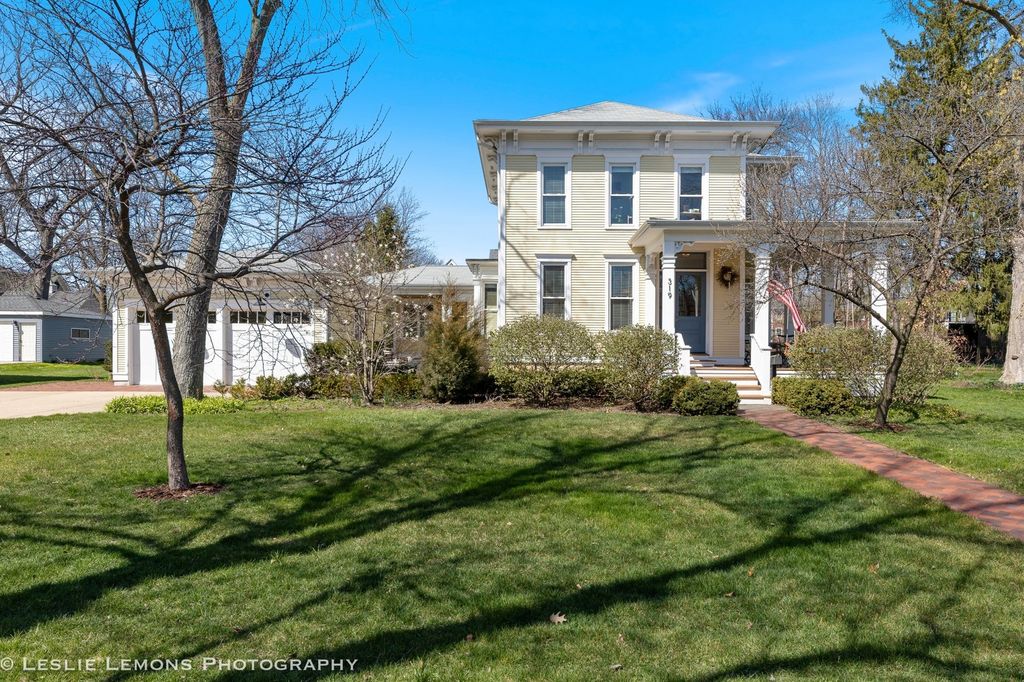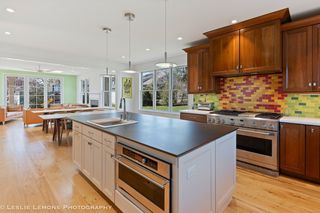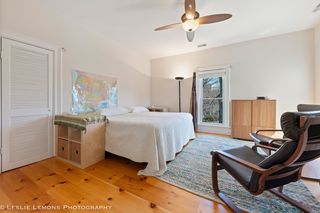


UNDER CONTRACT0.41 ACRES
319 E Franklin St
Wheaton, IL 60187
Northside- 5 Beds
- 5 Baths
- 3,489 sqft (on 0.41 acres)
- 5 Beds
- 5 Baths
- 3,489 sqft (on 0.41 acres)
5 Beds
5 Baths
3,489 sqft
(on 0.41 acres)
Local Information
© Google
-- mins to
Commute Destination
Description
HISTORIC HOME CHARM and CHARACTER [Italianate Victorian] NEW CONSTRUCTION COMFORT and CONVENIENCE $900,000 NEW ADDITION and complete REHAB in 2015* AWESOME CURB APPEAL** MASSIVE KITCHEN for REAL COOKING and SERVING*** ENTERTAINMENT-FRIENDLY FLOOR PLAN**** LOTS of LIGHT; extra large windows and skylights Basement with radiant heat is HOME THEATER, BAND ROOM and GUEST SUITE Sun-drenched FRONT PORCH with swings OUTDOOR FIREPLACE MATURE TREES frame this DOUBLE LOT REDBUD trees in front and side yards, and CHERRY tree in front Luxurious Carlyle wide-plank floors throughout LED lighting and LeGrand switches through addition Front and back staircases Wired with AT&T fiber internet Dual Carrier Infinity furnaces Kohler 18-inch "comfort height elongated" toilets Whole-house Generac generator Walk to Wheaton College, Public Library, downtown Wheaton and METRA This UNIQUE property won't last Quick closing available if desired Seller credits may apply. *by Marshall Architects, Wetmore & Associates Construction, and Bruss Landscaping **all utility lines underground, southern exposure ***Decora 22 cherry cabinets and 24 drawers, Dekton ceramic island with prep sink, GM Monogram 1 all-fridge and 1 all-freezer for capacity, a subzero dual drawer fridge/freezer for quick access to drinks, ice and frozen treats ****living room connects to dining room (650 sf total), and kitchen connects to family room (675 sf total)
Home Highlights
Parking
Garage
Outdoor
Porch, Patio
A/C
Heating & Cooling
HOA
None
Price/Sqft
$369
Listed
27 days ago
Home Details for 319 E Franklin St
Active Status |
|---|
MLS Status: Contingent |
Interior Features |
|---|
Interior Details Basement: FullNumber of Rooms: 10Types of Rooms: Dining Room, Kitchen, Storage, Bedroom 5, Bedroom 4, Media Room, Laundry, Living Room, Family Room, Master Bedroom, Bedroom 3, Bedroom 2, Mud Room |
Beds & Baths Number of Bedrooms: 5Number of Bathrooms: 5Number of Bathrooms (full): 5 |
Dimensions and Layout Living Area: 3489 Square Feet |
Appliances & Utilities Appliances: Double Oven, Microwave, Dishwasher, Refrigerator, Bar Fridge, Washer, Dryer, Disposal, HumidifierDishwasherDisposalDryerLaundry: Second Floor LaundryMicrowaveRefrigeratorWasher |
Heating & Cooling Heating: Natural Gas,Electric,Forced Air,Radiant,ZonedHas CoolingAir Conditioning: Central AirHas HeatingHeating Fuel: Natural Gas |
Fireplace & Spa Number of Fireplaces: 2Fireplace: Gas Starter, Family Room, Living RoomHas a FireplaceNo Spa |
Gas & Electric Electric: 200+ Amp Service |
Windows, Doors, Floors & Walls Window: Skylight(s)Flooring: Hardwood, Heated Floors |
Levels, Entrance, & Accessibility Stories: 2Accessibility: No Disability AccessFloors: Hardwood, Heated Floors |
Exterior Features |
|---|
Exterior Home Features Roof: Asphalt MetalPatio / Porch: Patio, PorchExterior: Fire PitFoundation: Concrete Perimeter, Pillar/Post/Pier, Stone |
Parking & Garage Number of Garage Spaces: 2Number of Covered Spaces: 2Other Parking: Driveway (Concrete)Has a GarageNo Attached GarageHas Open ParkingParking Spaces: 2Parking: Garage, Open |
Frontage Not on Waterfront |
Water & Sewer Sewer: Public Sewer |
Days on Market |
|---|
Days on Market: 27 |
Property Information |
|---|
Year Built Year Built: 1872Year Renovated: 2015 |
Property Type / Style Property Type: ResidentialProperty Subtype: Single Family ResidenceArchitecture: Victorian |
Building Construction Materials: Cedar, FrameNot a New Construction |
Property Information Parcel Number: 0516119008 |
Price & Status |
|---|
Price List Price: $1,288,000Price Per Sqft: $369 |
Status Change & Dates Possession Timing: Close Of Escrow |
Location |
|---|
Direction & Address City: Wheaton |
School Information Elementary School: Longfellow Elementary SchoolElementary School District: 200Jr High / Middle School: Franklin Middle SchoolJr High / Middle School District: 200High School: Wheaton North High SchoolHigh School District: 200 |
Agent Information |
|---|
Listing Agent Listing ID: 12005249 |
Buyer Agent Buyer Company Name: The Michael Thornton Team |
Community |
|---|
Community Features: Park |
HOA |
|---|
HOA Fee Includes: None |
Lot Information |
|---|
Lot Area: 0.41 acres |
Listing Info |
|---|
Special Conditions: None |
Offer |
|---|
Contingencies: Attorney/Inspection |
Compensation |
|---|
Buyer Agency Commission: 0Buyer Agency Commission Type: % |
Notes The listing broker’s offer of compensation is made only to participants of the MLS where the listing is filed |
Business |
|---|
Business Information Ownership: Fee Simple |
Miscellaneous |
|---|
BasementMls Number: 12005249Zillow Contingency Status: Under Contract |
Additional Information |
|---|
ParkMlg Can ViewMlg Can Use: IDX |
Last check for updates: about 4 hours ago
Listing courtesy of: Robert Picciariello, (312) 933-1591
Prello Realty, Inc
Source: MRED as distributed by MLS GRID, MLS#12005249

Price History for 319 E Franklin St
| Date | Price | Event | Source |
|---|---|---|---|
| 04/29/2024 | $1,288,000 | Contingent | MRED as distributed by MLS GRID #12005249 |
| 04/01/2024 | $1,288,000 | Listed For Sale | MRED as distributed by MLS GRID #12005249 |
| 05/14/2013 | $476,000 | Sold | N/A |
Similar Homes You May Like
Skip to last item
- @properties Christie's International Real Estate, New
- @properties Christie's International Real Estate, Active
- William J Whelan, Active
- Berkshire Hathaway HomeServices Chicago, Active
- See more homes for sale inWheatonTake a look
Skip to first item
New Listings near 319 E Franklin St
Skip to last item
- Keller Williams Premiere Properties, New
- Berkshire Hathaway HomeServices Chicago, Price Change
- @properties Christie's International Real Estate, New
- Twin Vines Real Estate Svcs, New
- @properties Christie's International Real Estate, Active
- See more homes for sale inWheatonTake a look
Skip to first item
Property Taxes and Assessment
| Year | 2022 |
|---|---|
| Tax | $21,471 |
| Assessment | $316,030 |
Home facts updated by county records
Comparable Sales for 319 E Franklin St
Address | Distance | Property Type | Sold Price | Sold Date | Bed | Bath | Sqft |
|---|---|---|---|---|---|---|---|
0.42 | Single-Family Home | $702,500 | 06/21/23 | 4 | 4 | 3,454 | |
0.38 | Single-Family Home | $500,000 | 07/19/23 | 3 | 4 | 2,030 | |
0.35 | Single-Family Home | $610,000 | 09/29/23 | 3 | 3 | 2,890 | |
0.34 | Single-Family Home | $660,000 | 12/18/23 | 4 | 4 | 2,453 | |
0.46 | Single-Family Home | $812,000 | 06/02/23 | 5 | 4 | 2,988 | |
0.18 | Single-Family Home | $565,000 | 07/28/23 | 4 | 2 | 2,000 | |
0.20 | Single-Family Home | $425,000 | 02/20/24 | 5 | 3 | 1,392 | |
0.46 | Single-Family Home | $825,000 | 06/27/23 | 4 | 5 | 2,726 | |
0.42 | Single-Family Home | $820,000 | 05/31/23 | 4 | 4 | 2,726 |
Neighborhood Overview
Neighborhood stats provided by third party data sources.
What Locals Say about Northside
- Trulia User
- Resident
- 3y ago
"Walk to downtown train station and prairie paths. Easy even in winter time. Also have access to another station in town"
- Ariellealvin
- Resident
- 4y ago
"Neighborhood is busy but usually quiet while remaining within a great distance of several businesses."
- Eahlemann
- Resident
- 5y ago
"Wheaton is a very safe community and you can walk to the downtown area, which has restaurants and other businesses. You can also catch a Metra train into Chicago to enjoy all the City has to offer."
- Mark A.
- 10y ago
"Have lived in this area for 30+ years, only planned to be here for 2 years - but could not find a better place to live and raise a family."
LGBTQ Local Legal Protections
LGBTQ Local Legal Protections
Robert Picciariello, Prello Realty, Inc

Based on information submitted to the MLS GRID as of 2024-02-07 09:06:36 PST. All data is obtained from various sources and may not have been verified by broker or MLS GRID. Supplied Open House Information is subject to change without notice. All information should be independently reviewed and verified for accuracy. Properties may or may not be listed by the office/agent presenting the information. Some IDX listings have been excluded from this website. Click here for more information
The listing broker’s offer of compensation is made only to participants of the MLS where the listing is filed.
The listing broker’s offer of compensation is made only to participants of the MLS where the listing is filed.
319 E Franklin St, Wheaton, IL 60187 is a 5 bedroom, 5 bathroom, 3,489 sqft single-family home built in 1872. 319 E Franklin St is located in Northside, Wheaton. This property is currently available for sale and was listed by MRED as distributed by MLS GRID on Apr 1, 2024. The MLS # for this home is MLS# 12005249.
