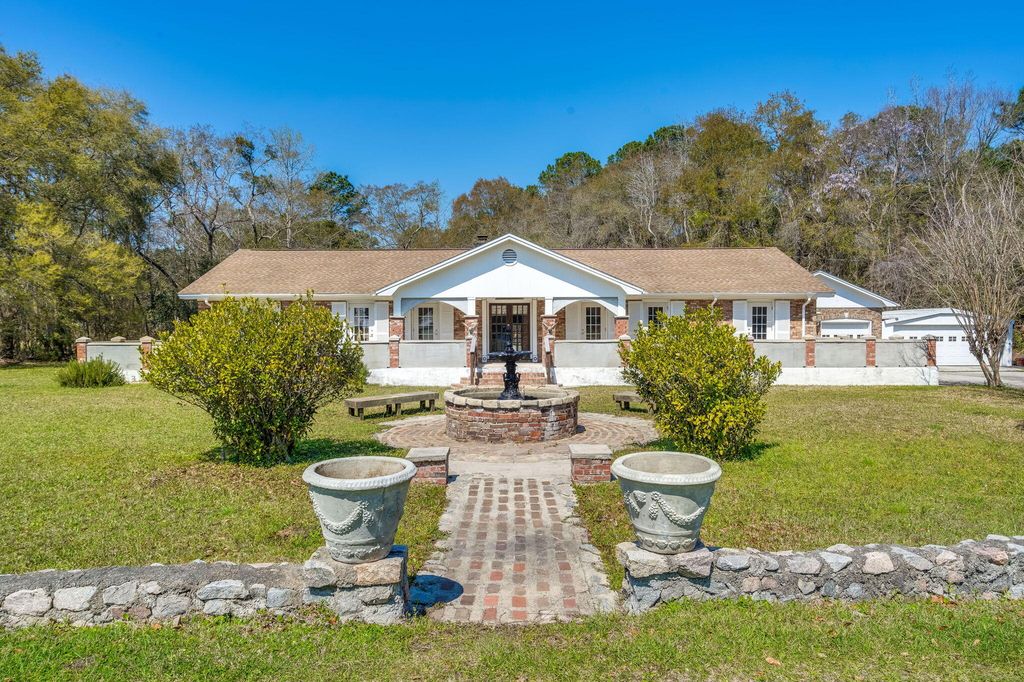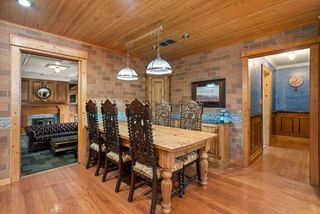


FOR SALE35.47 ACRES
3189 Edenvale Rd
Johns Island, SC 29455
- 4 Beds
- 3 Baths
- 3,521 sqft (on 35.47 acres)
- 4 Beds
- 3 Baths
- 3,521 sqft (on 35.47 acres)
4 Beds
3 Baths
3,521 sqft
(on 35.47 acres)
Local Information
© Google
-- mins to
Commute Destination
Description
A slice of Italy in the low country & MOTIVATED SELLERS;Located minutes from CHS Executive Airport & Nestled within 35 acres of picturesque landscape in Johns Island, 3189 Edenvale Rd offers a serene retreat and limitless potential. Whether you're seeking a private sanctuary or family compound, or investment opportunity, this X- Flood zone property captivates you with its luxurious amenities and expansive grounds, your vision of southern island living is limited by only your imagination. 2 parcels are included in the sale of this home. Key features: 2 property entrances, In-round Covered Pool, Covered Tennis Courts, 4 Car garage, electric and plumbed stables, exquisite millwork, marble & slate finishes, gourmet chef's kitchen, 8-10 ft ceilings, solid wood interior & exterior doorTHE PROPERTY: Situated in the heart of Johns Island, 3189 Edenvale Rd is a haven of sophistication and tranquility. With two entrances off of Edenvale rd this home features 4 bedrooms, 3 bathrooms, and a wealth of premium features, including a formal dining room, sitting room, and parlor, this residence embodies refined Southern charm. Additionally, the property boasts an enclosed, in ground pool, covered tennis/pickleball court, utility shed, 4 car garage, and stables complete with electric and plumbing, ready to be transformed into a secluded guest house, all enveloped by 35 acres of pristine surroundings. ARRIVAL & EXTERIOR: Upon arrival, guests are greeted by a scene of natural beauty, with a grand driveway flanked by majestic palms and streetlights guiding the way. Lush azaleas and picturesque live oaks draped in Spanish moss enhance the property's allure. From the house, you'll see the Arco steel I-beam covered tennis/pickleball courts, stables, and utility shed set off in the distance, also accessible by the property's second entrance. INTERIOR FEATURES: Stepping into the foyer, visitors are welcomed by 8-foot ceilings, exquisite millwork, and Mediterranean-inspired slate flooring, setting a tone of elegance and sophistication. The formal sitting room, bathed in natural light, boasts luxurious brick-cube parquet floors, solid core pocket French doors, and ornamental molding, providing a luxurious space for both relaxation and entertainment. GOURMET CHEF'S KITCHEN: The heart of the home, the gourmet chef's kitchen, beckons with its granite countertops, knotty pine cabinetry, matching knotty-pine ceiling, and top-of-the-line stainless steel appliances. Featuring a 5-Star 6 burner range with double oven, Sub-Zero built-in fridge/freezer and new Samsung dishwasher. This culinary haven is equipped to satisfy even the most discerning of chefs. With ample space for meal preparation and storage, the kitchen serves as a focal point for culinary creativity and gatherings with loved ones. PARLOR & BEDROOMS: Adjacent to the kitchen, the parlor radiates opulence with its oak cabinetry, ornate millwork, wood-burning fireplace, dry bar, wine cooler, and marble finishes, offering a cozy retreat for relaxation and conversation. Brazilian Mahogany with Maple inlaid floors lead to 3 spacious bedrooms with access leading to either the front piazza/porch or the covered pool. The larger of the 3 secondary bedrooms features an ensuite bathroom with granite counter tops. The hall bath radiates charm with its wood paneling, Italian mosaic inspired wallpaper, and cast-iron claw foot tub, evoking a sense of nostalgia and comfort. PRIMARY SUITE: The primary suite boasts beautiful marble floors from wall to wall, and into a luxurious ensuite bathroom with a walk-in shower, black granite counter tops, and ample storage space. The suite features sliding glass doors leading out to the pool, custom-built closet systems with parquet floors, and an additional space off the owner's suite provides flexibility for an office or workout room, adding to the home's appeal. ADDITIONAL AMENITIES: Convenience is paramount, with a large laundry room featuring black granite countertops, ample storage, a soaking sink, fridge, new washer and dryer, and direct access to the pool. The home features solid core doors, many of which are pocket doors, and Baldwin brass door locks. The pool is an covered in ground Gunite pool/ pool house accompanied by an out door cooking area. The property boasts two septic systems, a generator, and three Berkely Electric hubs throughout. 3189 Edenvale Rd offers a rare opportunity to embrace the tranquility of Johns Island while indulging in luxurious living. With its unmatched amenities, expansive grounds, and gourmet chef's kitchen, this property presents endless possibilities for relaxation, entertainment, and creativity. Whether seeking a private retreat or an investment venture, this exceptional estate invites buyers to experience the epitome of Southern elegance and charm.
Home Highlights
Parking
4 Car Garage
Outdoor
Porch, Pool
A/C
Heating & Cooling
HOA
None
Price/Sqft
$653
Listed
32 days ago
Home Details for 3189 Edenvale Rd
Interior Features |
|---|
Beds & Baths Number of Bedrooms: 4Number of Bathrooms: 3Number of Bathrooms (full): 3 |
Dimensions and Layout Living Area: 3521 Square Feet |
Appliances & Utilities Utilities: Berkeley Elect Co-OpLaundry: Laundry Room |
Heating & Cooling Heating: Electric,Heat PumpHas CoolingAir Conditioning: Central AirHas HeatingHeating Fuel: Electric |
Fireplace & Spa Number of Fireplaces: 1Fireplace: Den, One, Wood BurningHas a Fireplace |
Windows, Doors, Floors & Walls Flooring: Marble, Parquet, Slate, Wood |
Levels, Entrance, & Accessibility Stories: 1Levels: OneEntry Location: Ground LevelFloors: Marble, Parquet, Slate, Wood |
Exterior Features |
|---|
Exterior Home Features Roof: AsphaltPatio / Porch: Covered, Front PorchOther Structures: None, Gazebo, WorkshopFoundation: Crawl SpaceHas a Private Pool |
Parking & Garage Number of Garage Spaces: 4Number of Covered Spaces: 4No CarportHas a GarageHas an Attached GarageParking Spaces: 4Parking: Garage,Attached,Garage Door Opener |
Pool Pool: In Ground, IndoorPool |
Water & Sewer Sewer: Septic Tank |
Farm & Range Allowed to Raise Horses |
Days on Market |
|---|
Days on Market: 32 |
Property Information |
|---|
Year Built Year Built: 1968 |
Property Type / Style Property Type: ResidentialProperty Subtype: Residential, Single Family ResidenceArchitecture: Ranch |
Building Construction Materials: Brick VeneerNot a New ConstructionNot Attached Property |
Price & Status |
|---|
Price List Price: $2,300,000Price Per Sqft: $653 |
Active Status |
|---|
MLS Status: Active |
Location |
|---|
Direction & Address City: Johns IslandCommunity: None |
School Information Elementary School: Mt. ZionJr High / Middle School: Haut GapHigh School: St. Johns |
Agent Information |
|---|
Listing Agent Listing ID: 24007460 |
Building |
|---|
Building Area Building Area: 3521 Square Feet |
Community |
|---|
Community Features: Horses OK, Walk/Jog Trails |
Lot Information |
|---|
Lot Area: 35.47 Acres |
Listing Info |
|---|
Special Conditions: Handy Man Special |
Offer |
|---|
Listing Terms: Cash, Conventional |
Compensation |
|---|
Buyer Agency Commission: 2Buyer Agency Commission Type: %Sub Agency Commission: 0Sub Agency Commission Type: %Transaction Broker Commission: 2Transaction Broker Commission Type: % |
Notes The listing broker’s offer of compensation is made only to participants of the MLS where the listing is filed |
Miscellaneous |
|---|
Mls Number: 24007460 |
Additional Information |
|---|
Horses OKWalk/Jog Trails |
Last check for updates: 1 day ago
Listing courtesy of Bright City LLC
Source: CTMLS, MLS#24007460

Price History for 3189 Edenvale Rd
| Date | Price | Event | Source |
|---|---|---|---|
| 03/25/2024 | $2,300,000 | PriceChange | CTMLS #24007460 |
| 09/14/2023 | $2,295,000 | PendingToActive | CTMLS #22026136 |
| 08/15/2023 | $2,295,000 | Contingent | CTMLS #22026303 |
| 06/21/2023 | $2,295,000 | PriceChange | CTMLS #22026303 |
| 04/17/2023 | $2,450,000 | PriceChange | CTMLS #22026303 |
| 10/11/2022 | $2,500,000 | Listed For Sale | CTMLS #22026136 |
| 07/10/2021 | ListingRemoved | Berkshire Hathaway HomeServices | |
| 03/24/2021 | $2,299,000 | PriceChange | Berkshire Hathaway HomeServices #21001681 |
| 01/21/2021 | $2,399,000 | Listed For Sale | Agent Provided |
| 01/05/2021 | ListingRemoved | Berkshire Hathaway HomeServices | |
| 09/11/2020 | $2,400,000 | Listed For Sale | Agent Provided |
Similar Homes You May Like
Skip to last item
Skip to first item
New Listings near 3189 Edenvale Rd
Skip to last item
Skip to first item
Property Taxes and Assessment
| Year | 2023 |
|---|---|
| Tax | $1,329 |
| Assessment | $842,012 |
Home facts updated by county records
Comparable Sales for 3189 Edenvale Rd
Address | Distance | Property Type | Sold Price | Sold Date | Bed | Bath | Sqft |
|---|---|---|---|---|---|---|---|
0.76 | Single-Family Home | $485,273 | 09/14/23 | 4 | 4 | 2,442 | |
0.76 | Single-Family Home | $1,400,000 | 09/20/23 | 5 | 5 | 3,916 | |
0.78 | Single-Family Home | $592,415 | 06/02/23 | 3 | 3 | 1,987 | |
1.06 | Single-Family Home | $2,065,000 | 03/29/24 | 5 | 4 | 3,596 | |
1.56 | Single-Family Home | $1,280,000 | 05/30/23 | 3 | 3 | 2,135 | |
1.82 | Single-Family Home | $783,786 | 07/26/23 | 4 | 4 | 2,848 | |
1.97 | Single-Family Home | $1,402,500 | 05/12/23 | 3 | 3 | 1,805 |
LGBTQ Local Legal Protections
LGBTQ Local Legal Protections
Bright City LLC

IDX information is provided exclusively for personal, non-commercial use, and may not be used for any purpose other than to identify prospective properties consumers may be interested in purchasing.
Copyright Charleston Trident Multiple Listing Service, Inc. All rights reserved. Information is deemed reliable but not guaranteed.
The listing broker’s offer of compensation is made only to participants of the MLS where the listing is filed.
The listing broker’s offer of compensation is made only to participants of the MLS where the listing is filed.
3189 Edenvale Rd, Johns Island, SC 29455 is a 4 bedroom, 3 bathroom, 3,521 sqft single-family home built in 1968. This property is currently available for sale and was listed by CTMLS on Mar 25, 2024. The MLS # for this home is MLS# 24007460.
