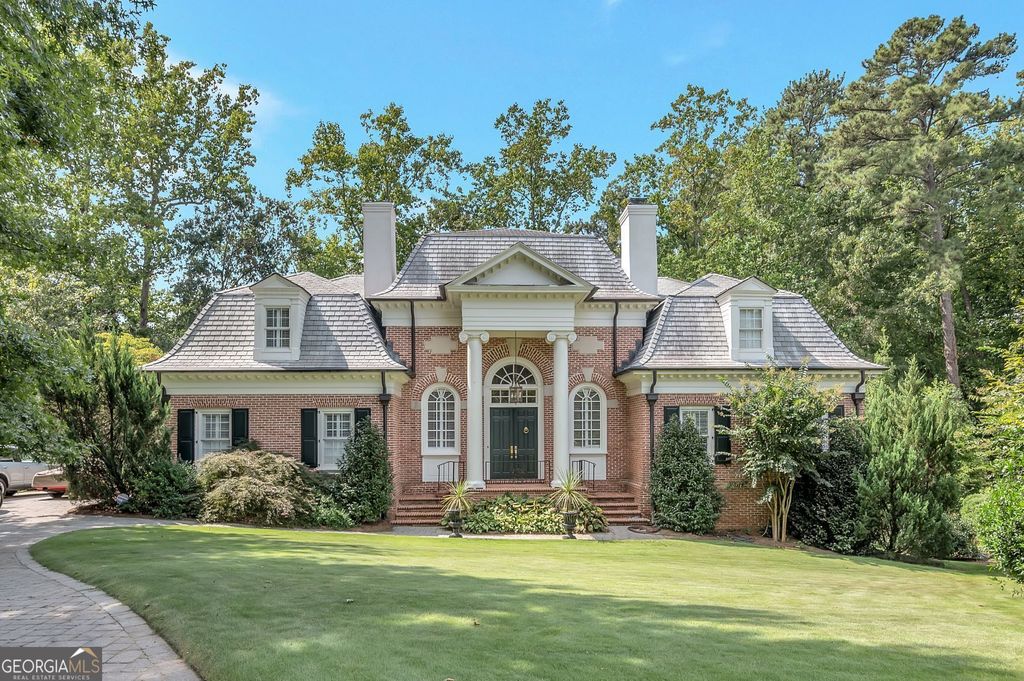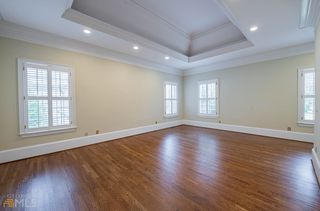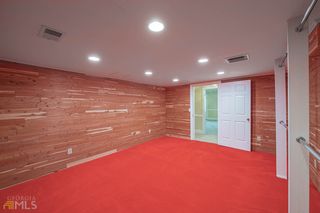


FOR SALE 0.41 ACRES
0.41 ACRES
3D VIEW
3184 Andrews Ct NW
Atlanta, GA 30305
Peachtree Heights West- 6 Beds
- 6 Baths
- 7,026 sqft (on 0.41 acres)
- 6 Beds
- 6 Baths
- 7,026 sqft (on 0.41 acres)
6 Beds
6 Baths
7,026 sqft
(on 0.41 acres)
Local Information
© Google
-- mins to
Commute Destination
Description
Elegant home on sought after cul-de-sac in the heart of Buckhead. Must see to believe! This home has been meticulously renovated throughout and is turn-key ready. Grand entrance foyer leads to oversized living spaces that are ideal for entertaining. The formal living room off the foyer has a marble fireplace, coffered ceilings and the entire house has custom plantation shutters. The formal dining room is banquet size. The Great room features a beautiful wall of windows, marble fireplace, built in bookcases and new exterior doors that open to the deck. There is a beautiful main floor half bath that is directly off of the great room. The kitchen is a custom chef kitchen and professional grade appliances. There is a huge master on the main that Leads to a master bath with separate tub and shower and his and her vanities. Upstairs there are three full bedrooms and two full baths, One of the bedrooms has an en suite and there is a family room. The basement has one bedroom en suite, a family room, workout room, billiard room and another second bathroom. During the renovations the seller installed the following: installed a DaVinci roof; copper gutters and downspouts; installed Belgard driveway and sidewalk; installed a subzero refrigerator; installed new windows and doors; installed new carpet upstairs; painted exterior and interior; and installed Baldwin brass knobs hinges and door handles; and installed Waterford chandelier and all light fixtures. Please look at the virtual tour!
Home Highlights
Parking
Garage
Outdoor
Deck
A/C
Heating & Cooling
HOA
None
Price/Sqft
$285
Listed
180+ days ago
Home Details for 3184 Andrews Ct NW
Interior Features |
|---|
Interior Details Basement: Finished Bath,Daylight,Exterior Entry,Finished,Full,Interior EntryNumber of Rooms: 2Types of Rooms: Dining Room, Kitchen |
Beds & Baths Number of Bedrooms: 6Main Level Bedrooms: 1Number of Bathrooms: 6Number of Bathrooms (full): 5Number of Bathrooms (half): 1Number of Bathrooms (main level): 1 |
Dimensions and Layout Living Area: 7026 Square Feet |
Appliances & Utilities Utilities: Cable Available, Electricity Available, Natural Gas Available, Sewer Available, Underground Utilities, Water AvailableAppliances: Dishwasher, Disposal, Double Oven, Dryer, Gas Water Heater, Microwave, Refrigerator, Trash Compactor, WasherDishwasherDisposalDryerLaundry: In KitchenMicrowaveRefrigeratorWasher |
Heating & Cooling Heating: Central,Forced Air,Natural GasHas CoolingAir Conditioning: Ceiling Fan(s),Central AirHas HeatingHeating Fuel: Central |
Fireplace & Spa Number of Fireplaces: 3Fireplace: Basement, Family Room, Living RoomHas a Fireplace |
Gas & Electric Electric: 220 VoltsHas Electric on Property |
Windows, Doors, Floors & Walls Window: Bay Window(s), Double Pane WindowsFlooring: Carpet, Hardwood, TileCommon Walls: No Common Walls |
Levels, Entrance, & Accessibility Stories: 3Levels: Three Or MoreAccessibility: Accessible Doors, Accessible Full BathFloors: Carpet, Hardwood, Tile |
View Has a ViewView: City |
Exterior Features |
|---|
Exterior Home Features Roof: Copper Other TilePatio / Porch: DeckFoundation: Block |
Parking & Garage No CarportHas a GarageNo Attached GarageParking Spaces: 3Parking: Garage,Garage Door Opener,Kitchen Level,Side/Rear Entrance |
Frontage Waterfront: No Dock Or BoathouseNot on Waterfront |
Water & Sewer Sewer: Public SewerWater Body: None |
Finished Area Finished Area (above surface): 4831 Square FeetFinished Area (below surface): 2195 Square Feet |
Days on Market |
|---|
Days on Market: 180+ |
Property Information |
|---|
Year Built Year Built: 1985 |
Property Type / Style Property Type: ResidentialProperty Subtype: Single Family ResidenceStructure Type: HouseArchitecture: Brick 4 Side,Colonial,European,Traditional |
Building Construction Materials: BrickNot a New ConstructionNot Attached PropertyDoes Not Include Home Warranty |
Property Information Condition: ResaleParcel Number: 17 011400060084 |
Price & Status |
|---|
Price List Price: $1,999,900Price Per Sqft: $285 |
Status Change & Dates Possession Timing: Close Of Escrow |
Active Status |
|---|
MLS Status: Active |
Media |
|---|
Location |
|---|
Direction & Address City: AtlantaCommunity: Buckhead/Avary |
School Information Elementary School: Brandon Primary/ElementaryJr High / Middle School: SuttonHigh School: North Atlanta |
Agent Information |
|---|
Listing Agent Listing ID: 10143813 |
Building |
|---|
Building Area Building Area: 7026 Square Feet |
Community |
|---|
Community Features: None |
HOA |
|---|
HOA Fee Includes: NoneNo HOAHOA Fee: No HOA Fee |
Lot Information |
|---|
Lot Area: 0.41 acres |
Offer |
|---|
Listing Agreement Type: Exclusive Right To Sell |
Energy |
|---|
Energy Efficiency Features: Appliances, Doors, Insulation, Thermostat, Water Heater |
Compensation |
|---|
Buyer Agency Commission: 3Buyer Agency Commission Type: % |
Notes The listing broker’s offer of compensation is made only to participants of the MLS where the listing is filed |
Miscellaneous |
|---|
BasementMls Number: 10143813Attic: Pull Down Stairs |
Additional Information |
|---|
None |
Last check for updates: about 23 hours ago
Listing courtesy of Timothy Jenkins, (404) 246-3789
Trend Atlanta Realty, Inc.
Source: GAMLS, MLS#10143813

Also Listed on FMLS GA.
Price History for 3184 Andrews Ct NW
| Date | Price | Event | Source |
|---|---|---|---|
| 02/21/2023 | $1,999,900 | Listed For Sale | FMLS GA #7118204 |
| 01/06/2023 | $1,999,900 | ListingRemoved | FMLS GA #7118204 |
| 09/23/2022 | $1,999,900 | Listed For Sale | FMLS GA #7118204 |
| 08/14/2007 | $1,057,500 | Sold | N/A |
| 03/07/2007 | $1,485,000 | Sold | N/A |
| 10/31/2003 | $920,000 | Sold | N/A |
| 09/12/1996 | $440,000 | Sold | N/A |
| 07/02/1996 | $339,800 | Sold | N/A |
| 11/02/1993 | $18,000 | Sold | N/A |
Similar Homes You May Like
Skip to last item
- Ansley Real Estate | Christie's International Real Estate
- Atlanta Fine Homes Sotheby's International
- Atlanta Fine Homes Sotheby's International
- Coldwell Banker Realty
- Atlanta Fine Homes Sotheby's International
- Ansley Real Estate | Christie's International Real Estate
- See more homes for sale inAtlantaTake a look
Skip to first item
New Listings near 3184 Andrews Ct NW
Skip to last item
- Atlanta Fine Homes Sotheby's International
- Ansley Real Estate | Christie's International Real Estate
- Keller Williams Realty Atl Perimeter
- Ansley Real Estate | Christie's International Real Estate
- Ansley Real Estate | Christie's International Real Estate
- Coldwell Banker Realty
- Ansley Real Estate | Christie's International Real Estate
- Atlanta Fine Homes Sotheby's International
- See more homes for sale inAtlantaTake a look
Skip to first item
Property Taxes and Assessment
| Year | 2022 |
|---|---|
| Tax | $14,055 |
| Assessment | $1,261,100 |
Home facts updated by county records
Comparable Sales for 3184 Andrews Ct NW
Address | Distance | Property Type | Sold Price | Sold Date | Bed | Bath | Sqft |
|---|---|---|---|---|---|---|---|
0.11 | Single-Family Home | $2,100,000 | 06/29/23 | 6 | 8 | 7,215 | |
0.39 | Single-Family Home | $1,556,685 | 11/20/23 | 5 | 6 | 6,829 | |
0.20 | Single-Family Home | $2,875,000 | 03/20/24 | 6 | 7 | 8,200 | |
0.21 | Single-Family Home | $1,650,000 | 06/23/23 | 5 | 4 | 4,539 | |
0.08 | Single-Family Home | $3,445,000 | 11/15/23 | 5 | 6 | 5,028 | |
0.36 | Single-Family Home | $2,100,000 | 03/29/24 | 5 | 5 | 6,771 | |
0.30 | Single-Family Home | $1,550,000 | 11/09/23 | 4 | 5 | 3,821 | |
0.35 | Single-Family Home | $2,150,000 | 05/04/23 | 3 | 5 | 6,295 | |
0.28 | Single-Family Home | $1,375,000 | 05/22/23 | 4 | 3 | 3,264 |
Neighborhood Overview
Neighborhood stats provided by third party data sources.
What Locals Say about Peachtree Heights West
- Jazscott
- Resident
- 4y ago
"Commute to North part is easy. Against flow of traffic. Live and play it n Buckhead but work in Marietta. "
- Jjhughey
- Resident
- 5y ago
"Beautiful neighborhood with 1+ acre lots, trees, kids and estate homes near everything. Its awesome "
- Olivia h.
- Resident
- 5y ago
"Convinient location to shops, food, groceries and much much more. Great walking access to sidewalks"
- Camilla L.
- Resident
- 5y ago
"It's a nice community. "
- Camilla L.
- Resident
- 5y ago
"Some dog owners would love the dog park with local dogs around the neighborhood."
- Camilla L.
- Resident
- 5y ago
"It's a typical commute in my neighborhood. "
- Camilla L.
- Resident
- 5y ago
"I would like to let parents know that there are a lot of kids in the neighborhood. You should stop at stop signs for the kids."
- Krissy Y.
- Resident
- 5y ago
"It is a very quiet neighborhood, with very few cars coming through no matter what time of the day. Lots of trees and great sidewalks to walk on."
- Krissy Y.
- Resident
- 5y ago
"Dog owners would love PHW because there are plenty of sidewalks to walk on, so you are never in the lane with oncoming traffic when walking your dog. There are plenty of trees for shade."
- Krissy Y.
- Resident
- 5y ago
"Quiet and rarely ever crowded. It normally takes me less than 15 minutes to get to work from my home to my work on Cumberland Blvd."
- Krissy Y.
- Resident
- 5y ago
"Safe community, even for playing outside."
- Jjhughey
- Resident
- 5y ago
"Beautiful large acre plus lots, landscaping and gorgeous homes in the middle of a city. Very convenient to everything. "
- Sroemmic13
- Resident
- 6y ago
"This neighborhood is Super expensive, So most people should simply look elsewhere... I wish it wasn’t so expensive but you do what you gotta do I guess. Nice views of downtown from Reatchtree Rd though..."
- Kris M. G.
- 10y ago
"Close to everything: shops, restaurants, parks, malls. "
- Kathy O.
- 13y ago
"Easy stroll to shops, restaurants, parks, churches, schools and tree-lined streest. The finest construction and design in Atlanta."
LGBTQ Local Legal Protections
LGBTQ Local Legal Protections
Timothy Jenkins, Trend Atlanta Realty, Inc.

The data relating to real estate for sale on this web site comes in part from the Broker Reciprocity Program of GAMLS. All real estate listings are marked with the GAMLS Broker Reciprocity thumbnail logo and detailed information about them includes the name of the listing brokers.
The broker providing these data believes them to be correct, but advises interested parties to confirm them before relying on them in a purchase decision.
Copyright 2024 GAMLS. All rights reserved.
The listing broker’s offer of compensation is made only to participants of the MLS where the listing is filed.
Copyright 2024 GAMLS. All rights reserved.
The listing broker’s offer of compensation is made only to participants of the MLS where the listing is filed.
3184 Andrews Ct NW, Atlanta, GA 30305 is a 6 bedroom, 6 bathroom, 7,026 sqft single-family home built in 1985. 3184 Andrews Ct NW is located in Peachtree Heights West, Atlanta. This property is currently available for sale and was listed by GAMLS on Mar 29, 2023. The MLS # for this home is MLS# 10143813.
