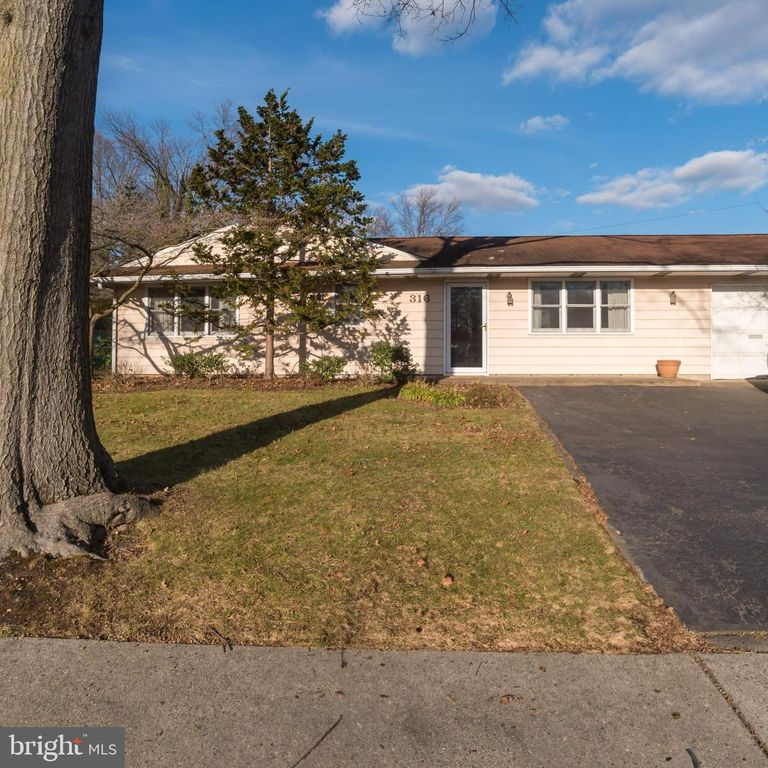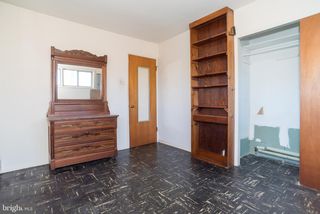


SOLDFEB 15, 2024
316 Thornridge Dr
Levittown, PA 19054
Thornridge- 4 Beds
- 2 Baths
- 1,832 sqft
- 4 Beds
- 2 Baths
- 1,832 sqft
4 Beds
2 Baths
1,832 sqft
Homes for Sale Near 316 Thornridge Dr
Skip to last item
- Keller Williams Real Estate-Langhorne
- See more homes for sale inLevittownTake a look
Skip to first item
Local Information
© Google
-- mins to
Commute Destination
Description
This property is no longer available to rent or to buy. This description is from February 16, 2024
With construction prices at astronomical highs, here is a chance for the handy homeowner that needs some space to start with an expansive footprint and put in some sweat equity without breaking the bank. This Pennsbury SD one story expanded home is being offered for sale for the first time since brand new! It offers 4 bedrooms 2 baths as well as an attached garage and inground pool, 200 amp service and both the Oil Burner and Chimney Liner were replaced in 2019! The front family room (approx 400 Sq ft!) has a huge gorgeous slider to the rear yard and connects to the expanded kitchen and the dining/living room area with a wood burning stove and a convenient centrally located laundry closet right off of the kitchen. In the rear addition you will find the four bedrooms, one of which has its own bathroom, plus a bonus room with additional slider to rear pool area. Many homes with inground pools suffer from very little additional rear yard but that isn't the case here! Also, most homes in the area are either remodeled and priced accordingly or in need of extensive repair before move in yet this one hits the sweet spot for the right buyer! Close to local eateries and ice cream shop with convenient access to Routes 1 and 295 for all commutes. Home is being offered "As Is" with buyer responsible for satisfying LBCJMA easement requirements and Falls Twp. U and O as well as any lender required repairs. For buyer peace of mind seller is including a one year home warranty from America's Preferred! OPEN HOUSE SUNDAY 1-4PM!
Home Highlights
Parking
1 Car Garage
Outdoor
Pool
A/C
Heating & Cooling
HOA
None
Price/Sqft
$197/sqft
Listed
110 days ago
Home Details for 316 Thornridge Dr
Interior Features |
|---|
Interior Details Number of Rooms: 1Types of Rooms: Basement |
Beds & Baths Number of Bedrooms: 4Main Level Bedrooms: 4Number of Bathrooms: 2Number of Bathrooms (full): 2Number of Bathrooms (main level): 2 |
Dimensions and Layout Living Area: 1832 Square Feet |
Appliances & Utilities Appliances: Oil Water Heater |
Heating & Cooling Heating: Baseboard - Hot Water,OilHas CoolingAir Conditioning: Wall Unit(s),ElectricHas HeatingHeating Fuel: Baseboard Hot Water |
Fireplace & Spa Number of Fireplaces: 1Has a Fireplace |
Levels, Entrance, & Accessibility Stories: 1Levels: OneAccessibility: None |
Exterior Features |
|---|
Exterior Home Features Other Structures: Above Grade, Below GradeFoundation: SlabHas a Private Pool |
Parking & Garage Number of Garage Spaces: 1Number of Covered Spaces: 1Open Parking Spaces: 4No CarportHas a GarageHas an Attached GarageHas Open ParkingParking Spaces: 5Parking: Garage Faces Front,Additional Storage Area,Inside Entrance,Attached Garage,Driveway,On Street |
Pool Pool: In Ground, Yes - PersonalPool |
Frontage Not on Waterfront |
Water & Sewer Sewer: Public Sewer |
Finished Area Finished Area (above surface): 1832 Square Feet |
Property Information |
|---|
Year Built Year Built: 1953 |
Property Type / Style Property Type: ResidentialProperty Subtype: Single Family ResidenceStructure Type: DetachedArchitecture: Ranch/Rambler |
Building Construction Materials: FrameNot a New Construction |
Property Information Not Included in Sale: Cabinet Above Washer And DryerIncluded in Sale: Buyer Agrees Some Contents At Seller's Discretion May Be Left In HomeParcel Number: 13019581 |
Price & Status |
|---|
Price List Price: $360,000Price Per Sqft: $197/sqft |
Status Change & Dates Off Market Date: Thu Feb 15 2024Possession Timing: Negotiable |
Active Status |
|---|
MLS Status: CLOSED |
Location |
|---|
Direction & Address City: LevittownCommunity: Thornridge |
School Information Elementary School District: PennsburyJr High / Middle School District: PennsburyHigh School District: Pennsbury |
Community |
|---|
Not Senior Community |
HOA |
|---|
No HOA |
Lot Information |
|---|
Lot Area: 8576 sqft |
Listing Info |
|---|
Special Conditions: Standard |
Offer |
|---|
Listing Agreement Type: Exclusive Right To SellListing Terms: Cash, Conventional, FHA 203(k) |
Compensation |
|---|
Buyer Agency Commission: 2.5Buyer Agency Commission Type: %Sub Agency Commission: 0Sub Agency Commission Type: % Of GrossTransaction Broker Commission: 1Transaction Broker Commission Type: % Of Gross |
Notes The listing broker’s offer of compensation is made only to participants of the MLS where the listing is filed |
Business |
|---|
Business Information Ownership: Fee Simple |
Miscellaneous |
|---|
Mls Number: PABU2063174Municipality: FALLS TWP |
Last check for updates: about 10 hours ago
Listed by John Griffin, (215) 962-5171
Keller Williams Real Estate-Langhorne
Bought with: Jenna Gudusky, (267) 257-9501, Keller Williams Real Estate-Langhorne
Source: Bright MLS, MLS#PABU2063174

Price History for 316 Thornridge Dr
| Date | Price | Event | Source |
|---|---|---|---|
| 02/15/2024 | $360,000 | Sold | Bright MLS #PABU2063174 |
| 01/16/2024 | $360,000 | Pending | Bright MLS #PABU2063174 |
| 01/10/2024 | $320,000 | Listed For Sale | Bright MLS #PABU2063174 |
Property Taxes and Assessment
| Year | 2023 |
|---|---|
| Tax | $5,462 |
| Assessment | $308,433 |
Home facts updated by county records
Comparable Sales for 316 Thornridge Dr
Address | Distance | Property Type | Sold Price | Sold Date | Bed | Bath | Sqft |
|---|---|---|---|---|---|---|---|
0.09 | Single-Family Home | $505,000 | 05/19/23 | 4 | 2 | 1,770 | |
0.19 | Single-Family Home | $404,000 | 04/12/24 | 3 | 2 | 1,525 | |
0.26 | Single-Family Home | $390,000 | 03/22/24 | 4 | 2 | 1,868 | |
0.24 | Single-Family Home | $410,000 | 02/28/24 | 3 | 2 | 1,500 | |
0.11 | Single-Family Home | $425,000 | 09/29/23 | 4 | 2 | 1,461 | |
0.33 | Single-Family Home | $335,000 | 05/16/23 | 4 | 2 | 1,778 | |
0.23 | Single-Family Home | $300,000 | 07/28/23 | 4 | 2 | 1,238 | |
0.10 | Single-Family Home | $350,000 | 05/02/23 | 5 | 3 | 2,406 | |
0.37 | Single-Family Home | $361,000 | 10/16/23 | 4 | 2 | 1,700 |
Assigned Schools
These are the assigned schools for 316 Thornridge Dr.
- Fallsington El School
- K-5
- Public
- 267 Students
5/10GreatSchools RatingParent Rating AverageBoth grandchildren attend the school. Not only is the curriculum excellent, but the staff helps the children become young people of integrity. Mr. DiPaolo is amazing.Parent Review1y ago - Manor El School
- K-5
- Public
- 434 Students
6/10GreatSchools RatingParent Rating AverageGreat School & teachers. their PTO group is very active. my daughter learns a lot compared to daycare. Schools have policies for safety. Schools & PTO engage families as partners for their child's learning.Parent Review3mo ago - Pennsbury High School
- 9-12
- Public
- 2891 Students
9/10GreatSchools RatingParent Rating AverageThe entire PENNSBURY district is far superior to any school and it's the Teachers that make it that way.Parent Review6y ago - Charles H Boehm Middle School
- 6-8
- Public
- 713 Students
6/10GreatSchools RatingParent Rating AverageAs a current student at this school, I highly recommend it. There are many opportunities for extra help if you're struggling with a class, the teachers are kind a patient with you, and the work isn't too hard (depending if you're in advanced classes or not). The teachers make learning delightful and you can tell that they enjoy their job. They are understanding and will put the children first if help is needed, inside and outside the classroom.As a gifted student, I've seen a struggle with many other gifted children. In many schools, the learning opportunities for gifted people are undeveloped. They don't allow students to grow and use their abilities to the best of their causes. Here, we are given so many opportunities that we can't even take them all. There is a gifted class that ranges from 6th-8th grade. In 6th grade, we made our civilization. We had created artifacts, history, and even our own language!In 7th we made PSAs on a topic of our choosing, I had done mine on climate change, and another kid did his on the abuse and mistreatment of animals.In 8th, we made research slideshows on a "controversial" topic of our choosing. For example, a girl did hers on the US Healthcare system and its problems.The gifted program will give your child many opportunities to shine and grow as a person.Whether it's through sports, academics, or social situations, kids who are not in the gifted/advanced classes also get many opportunities to shine. Overall, the environment of the school is healthy. If you live in the area, I'd suggest sending your child to this middle school.Student Review1y ago - Check out schools near 316 Thornridge Dr.
Check with the applicable school district prior to making a decision based on these schools. Learn more.
Neighborhood Overview
Neighborhood stats provided by third party data sources.
What Locals Say about Thornridge
- R.alsqon85
- Visitor
- 3mo ago
"Clean quiet happy place love this section Dog walker tree lovers just a lovely place to start raise a family "
- Trulia User
- Resident
- 2y ago
"there are plenty of friendly dogs around the neighborhood for other dogs to play with and its a good way for neighbors to meet "
- Mads
- Resident
- 4y ago
"That everyone is friendly with dogs and no one really bothers with you or your dogs but yet are still friendly "
- Diana C.
- Resident
- 5y ago
"Peaceful place to live in and loving kids can play in parks and safe people are friendly and kind easily to walk around the block "
LGBTQ Local Legal Protections
LGBTQ Local Legal Protections

The data relating to real estate for sale on this website appears in part through the BRIGHT Internet Data Exchange program, a voluntary cooperative exchange of property listing data between licensed real estate brokerage firms, and is provided by BRIGHT through a licensing agreement.
Listing information is from various brokers who participate in the Bright MLS IDX program and not all listings may be visible on the site.
The property information being provided on or through the website is for the personal, non-commercial use of consumers and such information may not be used for any purpose other than to identify prospective properties consumers may be interested in purchasing.
Some properties which appear for sale on the website may no longer be available because they are for instance, under contract, sold or are no longer being offered for sale.
Property information displayed is deemed reliable but is not guaranteed.
Copyright 2024 Bright MLS, Inc. Click here for more information
The listing broker’s offer of compensation is made only to participants of the MLS where the listing is filed.
The listing broker’s offer of compensation is made only to participants of the MLS where the listing is filed.
Homes for Rent Near 316 Thornridge Dr
Skip to last item
Skip to first item
Off Market Homes Near 316 Thornridge Dr
Skip to last item
- Keller Williams Real Estate-Blue Bell
- Keller Williams Real Estate-Blue Bell
- See more homes for sale inLevittownTake a look
Skip to first item
316 Thornridge Dr, Levittown, PA 19054 is a 4 bedroom, 2 bathroom, 1,832 sqft single-family home built in 1953. 316 Thornridge Dr is located in Thornridge, Levittown. This property is not currently available for sale. 316 Thornridge Dr was last sold on Feb 15, 2024 for $360,000 (0% higher than the asking price of $360,000). The current Trulia Estimate for 316 Thornridge Dr is $367,200.
