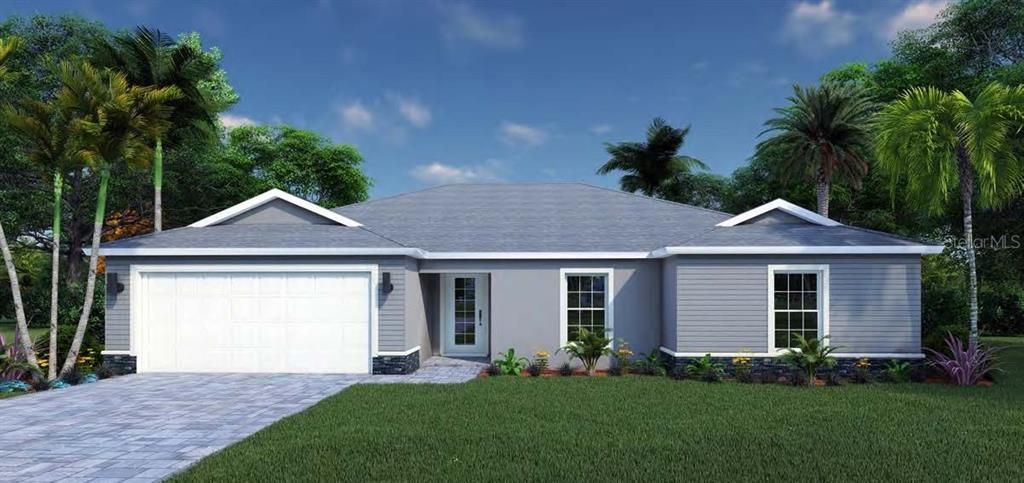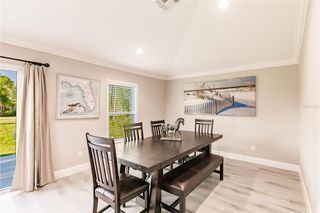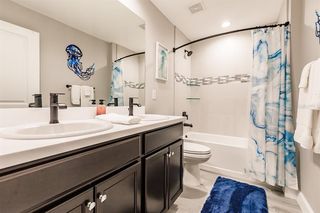


FOR SALENEW CONSTRUCTION
3155 Newbury St
Pt Charlotte, FL 33952
- 4 Beds
- 2 Baths
- 1,809 sqft
- 4 Beds
- 2 Baths
- 1,809 sqft
4 Beds
2 Baths
1,809 sqft
We estimate this home will sell faster than 90% nearby.
Local Information
© Google
-- mins to
Commute Destination
Description
Pre-Construction. To be built. Affordable Florida! This centrally located new construction with ample size - four bedrooms/two full bath home can be yours in short order! Synergy Homes strives to deliver its homes in under 120 days in Charlotte County whenever possible once the slab is poured. This build is scheduled to start in mid-April and is a tremendous value for a quality home that boasts 1809 square feet and a 4th bedroom. Please see the attached floor plan to view the layout and room sizes. The Builder offers a 2 year home warranty and 10 year construction guarantee and during the first year will work with you to self-perform follow up items should they occur. Synergy Homes builds hundreds of homes in Florida and is proud of the homes they bring to market. Note, the pictures of of the same model from a different location that closed recently. Exact features and finishes may vary, please contact the listing agent who will coordinate with the builder.
Home Highlights
Parking
2 Car Garage
Outdoor
No Info
View
No Info
HOA
None
Price/Sqft
$193
Listed
21 days ago
Home Details for 3155 Newbury St
Interior Features |
|---|
Interior Details Number of Rooms: 4 |
Beds & Baths Number of Bedrooms: 4Number of Bathrooms: 2Number of Bathrooms (full): 2 |
Dimensions and Layout Living Area: 1809 Square Feet |
Appliances & Utilities Utilities: BB/HS Internet Available, Cable Available, Electricity Connected, Phone AvailableAppliances: Dishwasher, Microwave, RangeDishwasherLaundry: Laundry RoomMicrowave |
Heating & Cooling Heating: Central, ElectricHas CoolingAir Conditioning: Central AirHas HeatingHeating Fuel: Central |
Fireplace & Spa No FireplaceNo Spa |
Gas & Electric Has Electric on Property |
Windows, Doors, Floors & Walls Window: Blinds, Double Pane WindowsFlooring: Luxury Vinyl |
Levels, Entrance, & Accessibility Stories: 1Number of Stories: 1Levels: OneFloors: Luxury Vinyl |
View No View |
Exterior Features |
|---|
Exterior Home Features Roof: ShingleExterior: Irrigation System, Rain Gutters, Sliding DoorsFoundation: SlabNo Private Pool |
Parking & Garage Number of Garage Spaces: 2Number of Covered Spaces: 2No CarportHas a GarageHas an Attached GarageParking Spaces: 2Parking: Garage Attached |
Frontage Road Surface Type: AsphaltNot on Waterfront |
Water & Sewer Sewer: Public Sewer |
Days on Market |
|---|
Days on Market: 21 |
Property Information |
|---|
Year Built Year Built: 2024 |
Property Type / Style Property Type: ResidentialProperty Subtype: Single Family Residence |
Building Construction Materials: Block, StuccoIs a New Construction |
Property Information Condition: New Construction, Pre-ConstructionParcel Number: 402223282006 |
Price & Status |
|---|
Price List Price: $349,850Price Per Sqft: $193 |
Active Status |
|---|
MLS Status: Active |
Media |
|---|
Location |
|---|
Direction & Address City: Port CharlotteCommunity: Port Charlotte Sec 013 |
School Information Elementary School: Peace River ElementaryJr High / Middle School: Port Charlotte MiddleHigh School: Charlotte High |
Agent Information |
|---|
Listing Agent Listing ID: A4606366 |
Building |
|---|
Building Details Builder Model: Wc BiltmoreBuilder Name: Synergy Homes, Llc |
Building Area Building Area: 2248 Square Feet |
Community |
|---|
Not Senior Community |
HOA |
|---|
Association for this Listing: Sarasota - ManateeNo HOAHOA Fee: No HOA Fee |
Lot Information |
|---|
Lot Area: 10000 sqft |
Listing Info |
|---|
Special Conditions: None |
Offer |
|---|
Listing Terms: Cash, Conventional, FHA, VA Loan |
Compensation |
|---|
Buyer Agency Commission: 3Buyer Agency Commission Type: %Transaction Broker Commission: 3%Transaction Broker Commission Type: % |
Notes The listing broker’s offer of compensation is made only to participants of the MLS where the listing is filed |
Business |
|---|
Business Information Ownership: Fee Simple |
Rental |
|---|
Lease Term: No Minimum |
Miscellaneous |
|---|
Mls Number: A4606366Attic: Solid Surface Counters, Thermostat, Vaulted Ceiling(s) |
Last check for updates: about 12 hours ago
Listing Provided by: Paul Rowe, (941) 962-5950
RE/MAX SUNSHINE, (239) 790-1177
Originating MLS: Sarasota - Manatee
Source: Stellar MLS / MFRMLS, MLS#A4606366

IDX information is provided exclusively for personal, non-commercial use, and may not be used for any purpose other than to identify prospective properties consumers may be interested in purchasing. Information is deemed reliable but not guaranteed. Some IDX listings have been excluded from this website.
The listing broker’s offer of compensation is made only to participants of the MLS where the listing is filed.
Listing Information presented by local MLS brokerage: Zillow, Inc - (407) 904-3511
The listing broker’s offer of compensation is made only to participants of the MLS where the listing is filed.
Listing Information presented by local MLS brokerage: Zillow, Inc - (407) 904-3511
Price History for 3155 Newbury St
| Date | Price | Event | Source |
|---|---|---|---|
| 04/26/2024 | $349,850 | PriceChange | Stellar MLS / MFRMLS #A4606366 |
| 04/08/2024 | $349,900 | Listed For Sale | Stellar MLS / MFRMLS #A4606366 |
| 03/28/2024 | $20,000 | Sold | N/A |
| 03/31/2006 | $58,000 | Sold | N/A |
| 08/05/2005 | $39,900 | Sold | N/A |
| 04/09/2004 | $14,500 | Sold | N/A |
Similar Homes You May Like
Skip to last item
- TORTUGA SANDS REALTY
- See more homes for sale inPt CharlotteTake a look
Skip to first item
New Listings near 3155 Newbury St
Skip to last item
Skip to first item
Property Taxes and Assessment
| Year | 2022 |
|---|---|
| Tax | $428 |
| Assessment | $15,500 |
Home facts updated by county records
Comparable Sales for 3155 Newbury St
Address | Distance | Property Type | Sold Price | Sold Date | Bed | Bath | Sqft |
|---|---|---|---|---|---|---|---|
0.12 | Single-Family Home | $335,597 | 09/07/23 | 4 | 2 | 1,941 | |
0.03 | Single-Family Home | $355,000 | 06/30/23 | 3 | 2 | 1,710 | |
0.10 | Single-Family Home | $339,500 | 11/22/23 | 3 | 2 | 1,894 | |
0.21 | Single-Family Home | $280,990 | 11/17/23 | 4 | 2 | 2,134 | |
0.07 | Single-Family Home | $335,000 | 06/29/23 | 3 | 2 | 1,569 | |
0.20 | Single-Family Home | $355,000 | 09/06/23 | 3 | 2 | 1,837 | |
0.22 | Single-Family Home | $250,000 | 12/28/23 | 3 | 2 | 1,411 |
LGBTQ Local Legal Protections
LGBTQ Local Legal Protections
Paul Rowe, RE/MAX SUNSHINE

3155 Newbury St, Pt Charlotte, FL 33952 is a 4 bedroom, 2 bathroom, 1,809 sqft single-family home built in 2024. This property is currently available for sale and was listed by Stellar MLS / MFRMLS on Apr 8, 2024. The MLS # for this home is MLS# A4606366.
