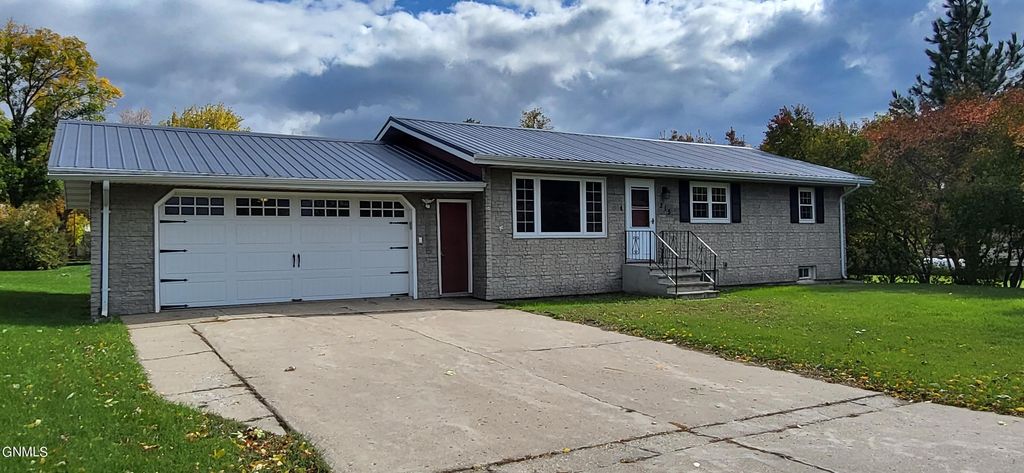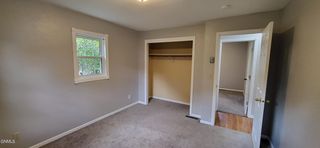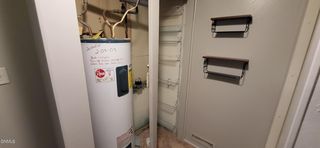


SOLDMAR 8, 2024
315 Oliver Ave N
Center, ND 58530
- 4 Beds
- 2 Baths
- 1,967 sqft
- 4 Beds
- 2 Baths
- 1,967 sqft
4 Beds
2 Baths
1,967 sqft
Homes for Sale Near 315 Oliver Ave N
Skip to last item
- TAMMY LAPP-HARRIS, INTEGRA REALTY GROUP, INC., Great North MLS
- Kelsi Hach, Rafter Real Estate, Great North MLS
- See more homes for sale inCenterTake a look
Skip to first item
Local Information
© Google
-- mins to
Commute Destination
Description
This property is no longer available to rent or to buy. This description is from March 12, 2024
Welcome to this charming ranch style home in NW Center. You will appreciate the layout and convenient flow with its almost 2000 square feet of finished living space. The kitchen has a stainless steel upgraded gas range and microwave, dishwasher and is brightened by white cabinetry. The living room has abundant natural light and is spacious with built-in storage. From here we access the 3 bedrooms conveniently located on the main floor (1 non-conforming). Also on this floor is a full bathroom with step in tub and and shower. On the lower level you will find a laundry room, a large family room that stretches the entire length of the home, a 3/4 bathroom, and the fourth bedroom. Attached is a very nice sized 2 stall garage with access to the back yard. Outside there is a large wood deck and partially fenced yard for all your entertaining needs. The apple tree in the corner of the yard provides lots of shade. In the other corner is a salt box style shed that is large enough for all your yard work tools and toys. This home offers so much and is ready for a new owner. Call an agent to 'ADDRESS YOUR FUTURE' today!
Home Highlights
Parking
Garage
Outdoor
Deck
A/C
Heating & Cooling
HOA
None
Price/Sqft
$97/sqft
Listed
180+ days ago
Home Details for 315 Oliver Ave N
Interior Features |
|---|
Interior Details Basement: Concrete,FinishedNumber of Rooms: 11Types of Rooms: Bedroom 2, Laundry, Bedroom 3, Living Room, Dining Room, Kitchen, Bathroom 1, Bedroom 1, Mechanical Furnace, Family Room, Bathroom 2 |
Beds & Baths Number of Bedrooms: 4Number of Bathrooms: 2Number of Bathrooms (full): 1Number of Bathrooms (three quarters): 1 |
Dimensions and Layout Living Area: 1967 Square Feet |
Appliances & Utilities Utilities: Electricity Connected, Propane, Sewer Connected, Water ConnectedAppliances: Dishwasher, Disposal, Gas Range, Microwave HoodDishwasherDisposalLaundry: Laundry Room |
Heating & Cooling Heating: Forced AirHas CoolingAir Conditioning: Central AirHas HeatingHeating Fuel: Forced Air |
Fireplace & Spa No Fireplace |
Windows, Doors, Floors & Walls Window: Window TreatmentsFlooring: Carpet, Laminate, Vinyl |
Levels, Entrance, & Accessibility Stories: 2Levels: TwoAccessibility: NoneFloors: Carpet, Laminate, Vinyl |
Exterior Features |
|---|
Exterior Home Features Roof: ShinglePatio / Porch: DeckFencing: Partial, WoodOther Structures: Kennel/Dog Run, Shed(s)Exterior: Rain Gutters, Storage |
Parking & Garage Number of Garage Spaces: 2Number of Covered Spaces: 2No CarportHas a GarageParking Spaces: 4Parking: Attached,Concrete,Double Driveway,Garage Faces Front,Off Street,On Street |
Frontage Road Frontage: City Street |
Water & Sewer Sewer: Public Sewer |
Finished Area Finished Area (above surface): 1092 Square FeetFinished Area (below surface): 875 Square Feet |
Property Information |
|---|
Year Built Year Built: 1976 |
Property Type / Style Property Type: ResidentialProperty Subtype: Single Family ResidenceArchitecture: Ranch |
Building Construction Materials: Other, Vinyl Siding |
Property Information Parcel Number: 25208000 |
Price & Status |
|---|
Price List Price: $199,000Price Per Sqft: $97/sqft |
Status Change & Dates Possession Timing: Close Of Escrow |
Active Status |
|---|
MLS Status: Closed |
Location |
|---|
Direction & Address City: Center |
School Information Elementary School: OtherJr High / Middle School: OtherHigh School: Other |
Building |
|---|
Building Area Building Area: 1967 Square Feet |
HOA |
|---|
HOA Fee Includes: NoneNo HOA |
Lot Information |
|---|
Lot Area: 9583.2 sqft |
Offer |
|---|
Listing Terms: No Seller Finance |
Compensation |
|---|
Buyer Agency Commission: 3.00Buyer Agency Commission Type: % |
Notes The listing broker’s offer of compensation is made only to participants of the MLS where the listing is filed |
Miscellaneous |
|---|
BasementMls Number: 4010192 |
Last check for updates: 1 day ago
Listed by Eric Schlosser, (701) 425-4441
CENTURY 21 Morrison Realty
Cory Comeau, (701) 400-2018
CENTURY 21 Morrison Realty
Bought with: BETH POSEY, (701) 240-6416, RE/MAX CAPITAL
Source: Great North MLS, MLS#4010192
Price History for 315 Oliver Ave N
| Date | Price | Event | Source |
|---|---|---|---|
| 03/08/2024 | -- | Sold | Great North MLS #4010192 |
| 02/06/2024 | $199,000 | Pending | Great North MLS #4010192 |
| 11/21/2023 | $199,000 | PriceChange | Great North MLS #4010192 |
| 10/27/2023 | $205,000 | PriceChange | Great North MLS #4010192 |
| 10/06/2023 | $225,000 | Listed For Sale | Great North MLS #4010192 |
Comparable Sales for 315 Oliver Ave N
Address | Distance | Property Type | Sold Price | Sold Date | Bed | Bath | Sqft |
|---|---|---|---|---|---|---|---|
0.41 | Single-Family Home | - | 10/31/23 | 4 | 2 | 2,784 | |
0.45 | Single-Family Home | - | 03/15/24 | 5 | 3 | 2,398 | |
0.49 | Single-Family Home | - | 08/28/23 | 3 | 1 | 816 |
Assigned Schools
These are the assigned schools for 315 Oliver Ave N.
- Center-Stanton Elementary School
- PK-6
- Public
- 149 Students
N/AGreatSchools RatingParent Rating AverageNo reviews available for this school. - Center-Stanton High School
- 7-12
- Public
- 110 Students
10/10GreatSchools RatingParent Rating AverageNo reviews available for this school. - Check out schools near 315 Oliver Ave N.
Check with the applicable school district prior to making a decision based on these schools. Learn more.
LGBTQ Local Legal Protections
LGBTQ Local Legal Protections
The listing broker’s offer of compensation is made only to participants of the MLS where the listing is filed.
Homes for Rent Near 315 Oliver Ave N
Skip to last item
Skip to first item
Off Market Homes Near 315 Oliver Ave N
Skip to last item
- DAWN KOPSENG, TRADEMARK REALTY, Great North MLS
- Vicky Steiner, HOME AND LAND COMPANY, Great North MLS
- Beth M Ivesdal, CENTURY 21 Morrison Realty, Great North MLS
- Andrew Anderson, CENTURY 21 Morrison Realty, Great North MLS
- See more homes for sale inCenterTake a look
Skip to first item
315 Oliver Ave N, Center, ND 58530 is a 4 bedroom, 2 bathroom, 1,967 sqft single-family home built in 1976. This property is not currently available for sale. 315 Oliver Ave N was last sold on Mar 8, 2024 for $190,000 (5% lower than the asking price of $199,000). The current Trulia Estimate for 315 Oliver Ave N is $190,700.
