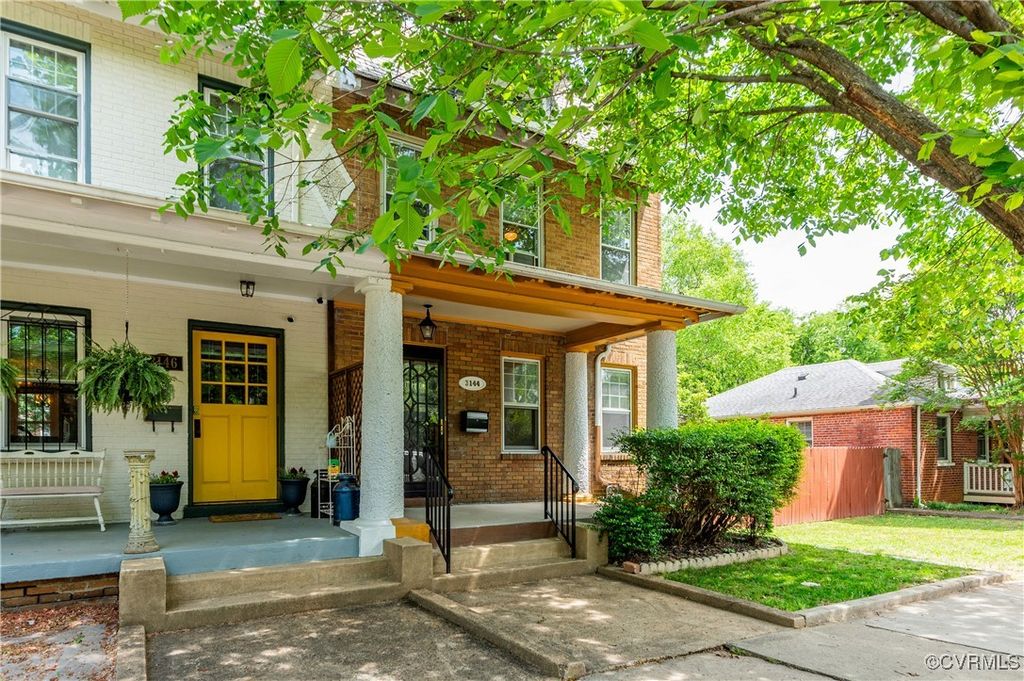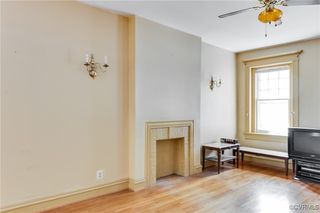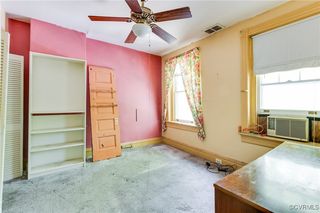3144 Ellwood Ave
Richmond, VA 23221
The Museum District- 2 Beds
- 3 Baths
- 1,470 sqft
2 Beds
3 Baths
1,470 sqft
We estimate this home will sell faster than 89% nearby.
Local Information
© Google
-- mins to
Description
Truly one of a kind opportunity in one of Richmond's coveted neighborhoods, the Museum District.
This home sits on a DOUBLE, recorded, lot that has endless opportunities. Walk into your inviting
front porch, perfect for your morning coffee. The first floor offers hardwood throughout with an
open floor plan combination of living room and dining room. Finishing out the first floor is a
full bath and eat-in kitchen. Upstairs you will find a family room, bedroom and another full bath.
The full basement offers a full bath and bedroom, perfect for a roommate or extra hangout space.
Did I mention this home is on a double, recorded lot, in the city? All of this within walking
distance to Carytown, The Fan, shopping and more!
This home sits on a DOUBLE, recorded, lot that has endless opportunities. Walk into your inviting
front porch, perfect for your morning coffee. The first floor offers hardwood throughout with an
open floor plan combination of living room and dining room. Finishing out the first floor is a
full bath and eat-in kitchen. Upstairs you will find a family room, bedroom and another full bath.
The full basement offers a full bath and bedroom, perfect for a roommate or extra hangout space.
Did I mention this home is on a double, recorded lot, in the city? All of this within walking
distance to Carytown, The Fan, shopping and more!
We estimate this home will sell faster than 89% nearby.
Home Highlights
Parking
No Info
Outdoor
Porch
A/C
Heating & Cooling
HOA
None
Price/Sqft
$476
Listed
14 days ago
Home Details for 3144 Ellwood Ave
|
|---|
Interior Details Basement: FullNumber of Rooms: 9Types of Rooms: Primary Bedroom, Bedroom 2, Dining Room, Family Room, Foyer, Full Bath, Kitchen, Laundry, Living Room |
Beds & Baths Number of Bedrooms: 2Number of Bathrooms: 3Number of Bathrooms (full): 3 |
Dimensions and Layout Living Area: 1470 Square Feet |
Appliances & Utilities Appliances: Gas Water Heater, Oven, Refrigerator, StoveLaundry: Washer Hookup,Dryer HookupRefrigerator |
Heating & Cooling Heating: Forced Air,Natural GasHas CoolingAir Conditioning: Window Unit(s)Has HeatingHeating Fuel: Forced Air |
Fireplace & Spa Number of Fireplaces: 2Fireplace: Decorative, MasonryHas a Fireplace |
Windows, Doors, Floors & Walls Flooring: Laminate, Parquet, Partially Carpeted, Wood |
Levels, Entrance, & Accessibility Stories: 3Number of Stories: 3Levels: Three Or MoreFloors: Laminate, Parquet, Partially Carpeted, Wood |
|
|---|
Exterior Home Features Roof: Rubber SlatePatio / Porch: Balcony, Front Porch, PorchFencing: Fenced, Full, WoodExterior: Porch |
Parking & Garage No GarageParking: Off Street,On Street |
Pool Pool: None |
Frontage Not on Waterfront |
Water & Sewer Sewer: Public Sewer |
Finished Area Finished Area (above surface): 1470 Square Feet |
|
|---|
Days on Market: 14 |
|
|---|
Year Built Year Built: 1917 |
Property Type / Style Property Type: ResidentialProperty Subtype: Single Family ResidenceArchitecture: Colonial |
Building Construction Materials: Brick, PlasterNot a New ConstructionAttached To Another Structure |
Property Information Condition: ResaleParcel Number: W0001407058 |
|
|---|
Price List Price: $699,950Price Per Sqft: $476 |
Status Change & Dates Possession Timing: Close Of Escrow |
|
|---|
MLS Status: Active |
|
|---|
Direction & Address City: RichmondCommunity: None |
School Information Elementary School: Lois-Harrison JonesJr High / Middle School: Albert HillHigh School: Thomas Jefferson |
|
|---|
Listing Agent Listing ID: 2512658 |
|
|---|
Association for this Listing: Central Virginia Regional MLS |
|
|---|
Lot Area: 6682.104 sqft |
|
|---|
Business Information Ownership: Individuals |
|
|---|
BasementMls Number: 2512658Living Area Range Units: Square FeetAttribution Contact: (804) 398-0684Above Grade Unfinished Area: 1470 |
Last check for updates: about 4 hours ago
Listing courtesy of Kyle Gragnani, (804) 398-0684
Long & Foster REALTORS
Originating MLS: Central Virginia Regional MLS
Source: CVRMLS, MLS#2512658

Also Listed on Long & Foster Broker Feed.
Price History for 3144 Ellwood Ave
| Date | Price | Event | Source |
|---|---|---|---|
| 05/14/2025 | $699,950 | Listed For Sale | CVRMLS #2512658 |
Similar Homes You May Like
New Listings near 3144 Ellwood Ave
Property Taxes and Assessment
| Year | 2024 |
|---|---|
| Tax | $6,012 |
| Assessment | $501,000 |
Home facts updated by county records
Comparable Sales for 3144 Ellwood Ave
Address | Distance | Property Type | Sold Price | Sold Date | Bed | Bath | Sqft |
|---|---|---|---|---|---|---|---|
0.15 | Single-Family Home | $674,000 | 02/28/25 | 3 | 2 | 1,547 | |
0.15 | Single-Family Home | $674,000 | 02/28/25 | 3 | 2 | 1,547 | |
0.03 | Single-Family Home | $550,000 | 09/27/24 | 3 | 2 | 1,482 | |
0.17 | Single-Family Home | $657,000 | 03/21/25 | 3 | 3 | 1,540 | |
0.07 | Single-Family Home | $895,000 | 10/10/24 | 3 | 2 | 2,001 | |
0.23 | Single-Family Home | $533,000 | 11/08/24 | 2 | 2 | 1,461 | |
0.20 | Single-Family Home | $659,000 | 09/27/24 | 3 | 3 | 1,408 | |
0.03 | Single-Family Home | $826,500 | 08/20/24 | 4 | 3 | 2,244 | |
0.37 | Single-Family Home | $800,000 | 08/23/24 | 3 | 3 | 1,788 |
Assigned Schools
These are the assigned schools for 3144 Ellwood Ave.
Check with the applicable school district prior to making a decision based on these schools. Learn more.
Neighborhood Overview
Neighborhood stats provided by third party data sources.
What Locals Say about The Museum District
At least 56 Trulia users voted on each feature.
- 99%There are sidewalks
- 99%It's dog friendly
- 97%It's walkable to restaurants
- 88%It's walkable to grocery stores
- 86%People would walk alone at night
- 74%There's holiday spirit
- 71%Parking is easy
- 70%Streets are well-lit
- 67%Car is needed
- 64%Neighbors are friendly
- 49%Kids play outside
- 47%Yards are well-kept
- 45%It's quiet
- 42%They plan to stay for at least 5 years
- 37%There are community events
- 34%There's wildlife
Learn more about our methodology.
LGBTQ Local Legal Protections
LGBTQ Local Legal Protections
Kyle Gragnani, Long & Foster REALTORS

All or a portion of the multiple Listing information is provided by the Central Virginia Regional Multiple Listing Service, LLC, from a copyrighted compilation of Listing s. All CVR MLS information provided is deemed reliable but is not guaranteed accurate. The compilation of Listings and each individual Listing are ©2025 Central Virginia Regional Multiple Listing Service, LLC. All rights reserved.
3144 Ellwood Ave, Richmond, VA 23221 is a 2 bedroom, 3 bathroom, 1,470 sqft single-family home built in 1917. 3144 Ellwood Ave is located in The Museum District, Richmond. This property is currently available for sale and was listed by CVRMLS on May 14, 2025. The MLS # for this home is MLS# 2512658.



