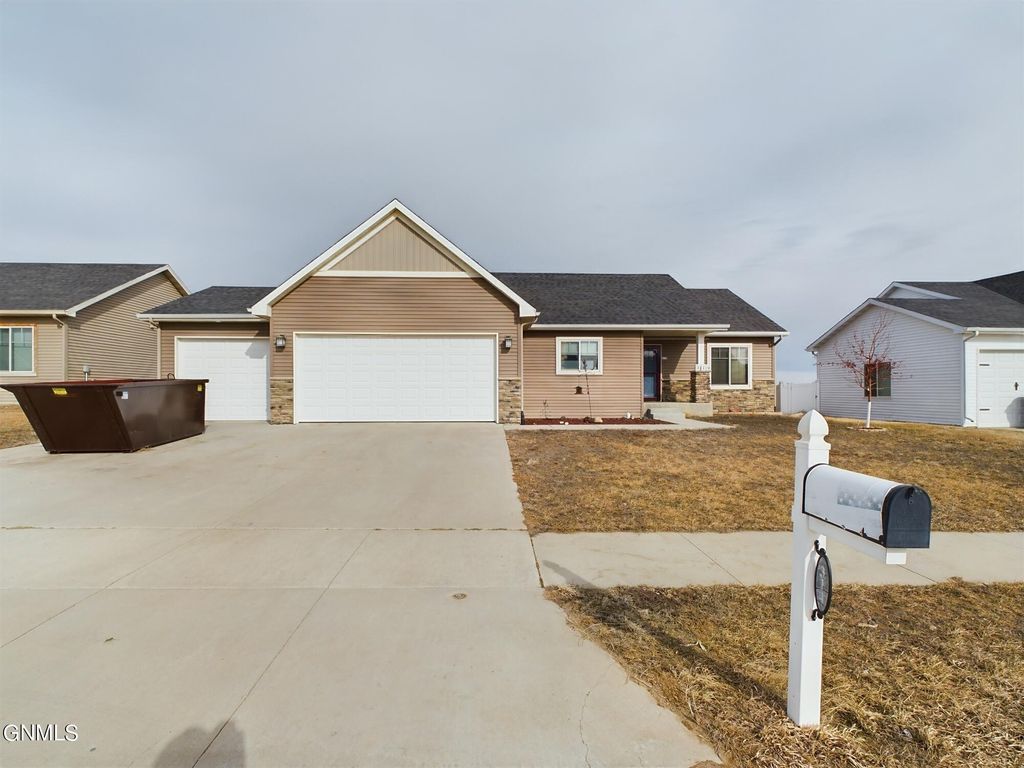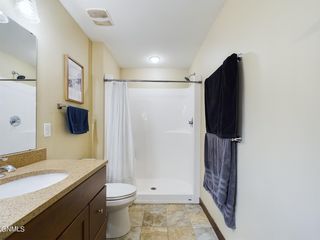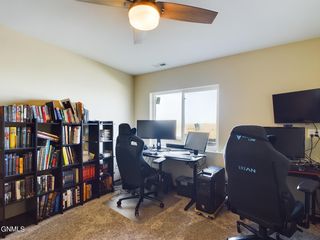


SOLDAPR 1, 2024
314 27th Ave NE
Watford City, ND 58854
- 5 Beds
- 3 Baths
- 3,056 sqft
- 5 Beds
- 3 Baths
- 3,056 sqft
5 Beds
3 Baths
3,056 sqft
Homes for Sale Near 314 27th Ave NE
Skip to last item
- Katie Walters, Paramount Real Estate LLC, Great North MLS
- Katie Walters, Paramount Real Estate LLC, Great North MLS
- Sharlo R Halvorson, Realty One Group Caliber, Great North MLS
- Katie Walters, Paramount Real Estate LLC, Great North MLS
- Katie Walters, Paramount Real Estate LLC, Great North MLS
- Katie Walters, Paramount Real Estate LLC, Great North MLS
- See more homes for sale inWatford CityTake a look
Skip to first item
Local Information
© Google
-- mins to
Commute Destination
Description
This property is no longer available to rent or to buy. This description is from April 02, 2024
Built new in 2014, this gorgeous 5-bedroom 3-bath home has 3056 total finished sq ft for entertaining and living. The basement, completed in the spring 2023, has smart lights in the great room that operate with voice or phone commands. There is a media room designed for total darkness regardless of time of day, electric in ceiling for adding more lights or sound, and suspended ceiling for maximum acoustic experience. Media room is stubbed out and ready for wet bar installation. New vinyl laminate plank flooring in kitchen installed 2021, new roof installed May 2022.Newer hot water tank, ethernet cable to every room, recessed lighting, extra-large door in storage room was added to accommodate a safe. Power and light under the stairs for storage. The basement has a primary bedroom with a large wardrobe room. Each floor has a large picture window facing the North with beautiful unobstructed views. Trampoline in yard will stay. 3 car garage that is insulated and heated, hot and cold-water hookups in garage available for future sink install, and keyless front door entry. This is a must see home. Make an appointment with your favorite Realtor today to check this one out!
Home Highlights
Parking
Garage
Outdoor
Patio
A/C
Heating & Cooling
HOA
None
Price/Sqft
$159/sqft
Listed
59 days ago
Home Details for 314 27th Ave NE
Interior Features |
|---|
Interior Details Basement: Concrete,Egress Windows,Exterior Entry,Finished,Full,Interior Entry |
Beds & Baths Number of Bedrooms: 5Number of Bathrooms: 3Number of Bathrooms (full): 3 |
Dimensions and Layout Living Area: 3056 Square Feet |
Appliances & Utilities Utilities: Electricity Connected, Water ConnectedAppliances: Dishwasher, Disposal, Microwave Hood, Range, RefrigeratorDishwasherDisposalLaundry: Main LevelRefrigerator |
Heating & Cooling Heating: Electric,Forced AirHas CoolingAir Conditioning: Ceiling Fan(s),Central AirHas HeatingHeating Fuel: Electric |
Fireplace & Spa Number of Fireplaces: 1Fireplace: Electric, Living RoomHas a Fireplace |
Windows, Doors, Floors & Walls Flooring: Carpet, Laminate, Vinyl |
Levels, Entrance, & Accessibility Stories: 2Levels: Two, Two-StoryAccessibility: NoneFloors: Carpet, Laminate, Vinyl |
Security Security: Smoke Detector(s) |
Exterior Features |
|---|
Exterior Home Features Roof: Asphalt ShinglePatio / Porch: PatioFencing: NoneExterior: Keyless Entry, LightingFoundation: Concrete Perimeter |
Parking & Garage Number of Garage Spaces: 3Number of Covered Spaces: 3No CarportHas a GarageParking Spaces: 3Parking: Garage Faces Front,Heated Garage,Insulated,Lighted,Oversized |
Frontage Road Frontage: City StreetRoad Surface Type: Asphalt |
Water & Sewer Sewer: Public Sewer |
Finished Area Finished Area (above surface): 1528 Square FeetFinished Area (below surface): 1528 Square Feet |
Property Information |
|---|
Year Built Year Built: 2014 |
Property Type / Style Property Type: ResidentialProperty Subtype: Single Family Residence |
Building Construction Materials: Stone, Vinyl Siding |
Property Information Parcel Number: 823206600 |
Price & Status |
|---|
Price List Price: $485,000Price Per Sqft: $159/sqft |
Status Change & Dates Possession Timing: Close Of Escrow |
Active Status |
|---|
MLS Status: Closed |
Location |
|---|
Direction & Address City: Watford CityCommunity: Dakota Ridge Subdivision |
Building |
|---|
Building Area Building Area: 3056 Square Feet |
HOA |
|---|
HOA Fee Includes: NoneNo HOA |
Lot Information |
|---|
Lot Area: 9583.2 sqft |
Offer |
|---|
Listing Terms: Cash, Conventional, VA Loan |
Compensation |
|---|
Buyer Agency Commission: 2.50Buyer Agency Commission Type: % |
Notes The listing broker’s offer of compensation is made only to participants of the MLS where the listing is filed |
Miscellaneous |
|---|
BasementMls Number: 4012017 |
Last check for updates: about 15 hours ago
Listed by Linda Bone, (701) 300-0323
eXp Realty
Bought with: Linda Bone, (701) 300-0323, eXp Realty
Source: Great North MLS, MLS#4012017
Price History for 314 27th Ave NE
| Date | Price | Event | Source |
|---|---|---|---|
| 04/01/2024 | -- | Sold | Great North MLS #4012017 |
| 03/04/2024 | $485,000 | Pending | Great North MLS #4012017 |
| 03/02/2024 | $485,000 | Listed For Sale | Great North MLS #4012017 |
| 09/23/2022 | -- | Sold | Great North MLS #4002947 |
| 09/01/2022 | $406,000 | Pending | Great North MLS #4002947 |
| 07/14/2022 | $406,000 | Listed For Sale | Great North MLS #4002947 |
Property Taxes and Assessment
| Year | 2022 |
|---|---|
| Tax | $3,264 |
| Assessment | $394,160 |
Home facts updated by county records
Comparable Sales for 314 27th Ave NE
Address | Distance | Property Type | Sold Price | Sold Date | Bed | Bath | Sqft |
|---|---|---|---|---|---|---|---|
0.09 | Single-Family Home | - | 08/31/23 | 5 | 3 | 2,749 | |
0.12 | Single-Family Home | - | 03/18/24 | 5 | 3 | 4,200 | |
0.10 | Single-Family Home | - | 06/01/23 | 4 | 1 | 2,744 | |
0.15 | Single-Family Home | - | 01/10/24 | 3 | 2 | 1,452 | |
0.99 | Single-Family Home | - | 01/23/24 | 6 | 3 | 3,024 | |
0.92 | Single-Family Home | - | 08/30/23 | 3 | 2 | 1,334 | |
0.69 | Single-Family Home | - | 10/23/23 | 3 | 2 | 2,145 | |
0.90 | Single-Family Home | - | 06/01/23 | 4 | 2 | 2,016 | |
1.62 | Single-Family Home | - | 04/16/24 | 4 | 4 | 2,976 |
Assigned Schools
These are the assigned schools for 314 27th Ave NE.
- Watford City Elementary School
- PK-5
- Public
- 509 Students
5/10GreatSchools RatingParent Rating AverageWatford City Elementary has a fantastic staff and administration. Our kids love going to school here and we feel that our children are safe and happy when they are at school. Mrs. Stansfield treats my children like her own during the school day.Parent Review6y ago - Watford City High School
- 9-12
- Public
- 442 Students
5/10GreatSchools RatingParent Rating AverageWe have had a very positive experience with both our kids at WCHS. The SPED teachers are amazing and help each student succeed while keeping the parents informed and the advanced classes push each student to be the best and gain the most knowledge while preparing them for college. Our overall test scores may not reflect every student doing well, however, because we are an oilfield community, we get families from all across the United States who move here for work and bring their children who sometimes come from really bad schools were teachers were only there for a paycheck. The teachers here are trying their best to teach non English speaking students as well as students who are behind on learning due to other states that only had online learning for years. Watford City High School is not perfect, but I wouldn't want my boys going anywhere else!Parent Review9mo ago - Watford City Middle School
- 6-8
- Public
- 426 Students
6/10GreatSchools RatingParent Rating AverageNo reviews available for this school. - Check out schools near 314 27th Ave NE.
Check with the applicable school district prior to making a decision based on these schools. Learn more.
LGBTQ Local Legal Protections
LGBTQ Local Legal Protections
The listing broker’s offer of compensation is made only to participants of the MLS where the listing is filed.
Homes for Rent Near 314 27th Ave NE
Skip to last item
Skip to first item
Off Market Homes Near 314 27th Ave NE
Skip to last item
- Katie Tschetter, ERA American Real Estate, Great North MLS
- Danielle M Johnsen, eXp Realty, Great North MLS
- Shayla Brown, eXp Realty, Great North MLS
- Katie Walters, Paramount Real Estate LLC, Great North MLS
- Shayla Brown, eXp Realty, Great North MLS
- Debbie Brumfield, eXp Realty, Great North MLS
- Angie Moe, Basin Brokers Realtors, Great North MLS
- Katie Tschetter, ERA American Real Estate, Great North MLS
- Katie Tschetter, ERA American Real Estate, Great North MLS
- See more homes for sale inWatford CityTake a look
Skip to first item
314 27th Ave NE, Watford City, ND 58854 is a 5 bedroom, 3 bathroom, 3,056 sqft single-family home built in 2014. This property is not currently available for sale. 314 27th Ave NE was last sold on Apr 1, 2024 for $485,000 (0% higher than the asking price of $485,000). The current Trulia Estimate for 314 27th Ave NE is $485,700.
