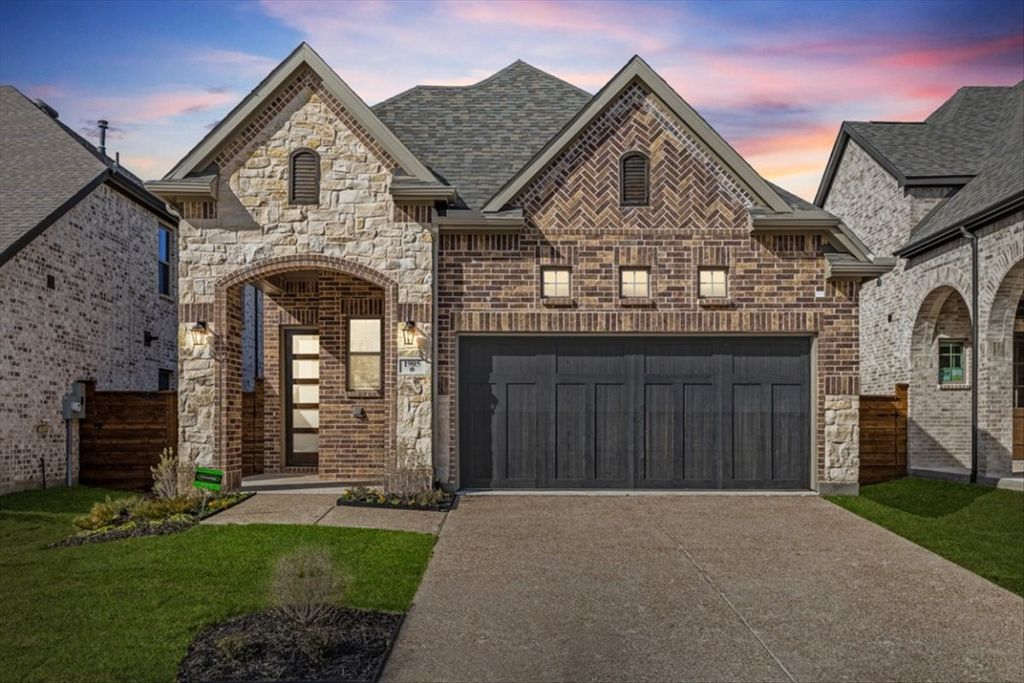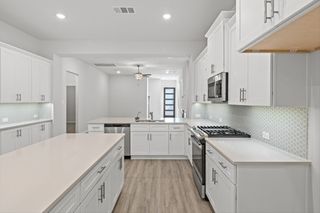


FOR SALEOPEN SUN, 11-5PMNEW CONSTRUCTION
3127 Elmwood St
Fate, TX 75087
- 3 Beds
- 2 Baths
- 1,736 sqft
- 3 Beds
- 2 Baths
- 1,736 sqft
3 Beds
2 Baths
1,736 sqft
Local Information
© Google
-- mins to
Commute Destination
Description
New construction by Chesmar Homes. Chesmar Homes proudly presents the Ann Arbor floor plan, where timeless design meets contemporary convenience. This one-story masterpiece offers a harmonious blend of functionality, style, and comfort, creating an inviting sanctuary for you and your family. With 3 bedrooms and 2 bathrooms, the Ann Arbor floor plan provides ample space for comfortable living. Embrace the Texas lifestyle with the outdoor living space, ideal for al fresco dining, entertaining guests, or simply enjoying the beautiful weather. Whether it's a morning cup of coffee or a weekend barbecue, this space invites you to savor every moment. Avondale in Fate, TX, offers a vibrant community atmosphere with convenient access to amenities, parks, and top-rated schools. Experience the perfect balance of small-town charm and modern convenience in this sought-after neighborhood.
Open House
Sunday, April 28
11:00 AM to 5:00 PM
Saturday, May 04
11:00 AM to 5:00 PM
Sunday, May 05
11:00 AM to 5:00 PM
Saturday, May 11
11:00 AM to 5:00 PM
Sunday, May 12
11:00 AM to 5:00 PM
Home Highlights
Parking
3 Car Garage
Outdoor
Yes
A/C
Heating & Cooling
HOA
$71/Monthly
Price/Sqft
$248
Listed
42 days ago
Home Details for 3127 Elmwood St
Interior Features |
|---|
Interior Details Number of Rooms: 5Types of Rooms: Living Room, Kitchen, Master Bedroom, Bedroom |
Beds & Baths Number of Bedrooms: 3Number of Bathrooms: 2Number of Bathrooms (full): 2 |
Dimensions and Layout Living Area: 1736 Square Feet |
Appliances & Utilities Utilities: Sewer Available, Underground Utilities, Water Available, Cable AvailableAppliances: Built-in Coffee Maker, Dishwasher, Gas Cooktop, Disposal, Gas Oven, Water Softener, Tankless Water HeaterDishwasherDisposal |
Heating & Cooling Heating: Central,Natural Gas,ZonedHas CoolingAir Conditioning: Central Air,Ceiling Fan(s),Electric,ZonedHas HeatingHeating Fuel: Central |
Fireplace & Spa Number of Fireplaces: 1Fireplace: Gas StarterHas a Fireplace |
Windows, Doors, Floors & Walls Flooring: Carpet, Ceramic Tile, Wood |
Levels, Entrance, & Accessibility Stories: 1Levels: OneFloors: Carpet, Ceramic Tile, Wood |
Security Security: Prewired, Security System, Carbon Monoxide Detector(s), Fire Alarm, Smoke Detector(s) |
Exterior Features |
|---|
Exterior Home Features Roof: CompositionPatio / Porch: CoveredFencing: WoodExterior: Lighting, Outdoor Living Area, Rain GuttersFoundation: Slab |
Parking & Garage Number of Garage Spaces: 3Number of Covered Spaces: 3No CarportHas a GarageHas an Attached GarageParking Spaces: 3Parking: Garage,Garage Door Opener |
Water & Sewer Sewer: Public Sewer |
Days on Market |
|---|
Days on Market: 42 |
Property Information |
|---|
Year Built Year Built: 2024 |
Property Type / Style Property Type: ResidentialProperty Subtype: Single Family ResidenceStructure Type: HouseArchitecture: Traditional,Detached |
Building Construction Materials: BrickIs a New ConstructionNot Attached Property |
Property Information Parcel Number: na |
Price & Status |
|---|
Price List Price: $430,845Price Per Sqft: $248 |
Status Change & Dates Possession Timing: Close Of Escrow |
Active Status |
|---|
MLS Status: Active |
Media |
|---|
Location |
|---|
Direction & Address City: FateCommunity: Avondale |
School Information Elementary School: Billie StevensonElementary School District: Rockwall ISDJr High / Middle School: Herman E UtleyJr High / Middle School District: Rockwall ISDHigh School: RockwallHigh School District: Rockwall ISD |
Agent Information |
|---|
Listing Agent Listing ID: 20552529 |
Community |
|---|
Community Features: Curbs, Sidewalks |
HOA |
|---|
HOA Fee Includes: All FacilitiesHas an HOAHOA Fee: $850/Annually |
Lot Information |
|---|
Lot Area: 5401.44 sqft |
Listing Info |
|---|
Special Conditions: Builder Owned |
Energy |
|---|
Energy Efficiency Features: Appliances, HVAC, Insulation, Thermostat, Water Heater, Windows |
Compensation |
|---|
Buyer Agency Commission: 3Buyer Agency Commission Type: % |
Notes The listing broker’s offer of compensation is made only to participants of the MLS where the listing is filed |
Miscellaneous |
|---|
Mls Number: 20552529Living Area Range Units: Square FeetAttribution Contact: 888-924-9949 |
Additional Information |
|---|
CurbsSidewalks |
Last check for updates: about 14 hours ago
Listing courtesy of Daisy Lopez 0693549, (888) 924-9949
Chesmar Homes
Source: NTREIS, MLS#20552529
Price History for 3127 Elmwood St
| Date | Price | Event | Source |
|---|---|---|---|
| 04/11/2024 | $430,845 | Listed For Sale | NTREIS #20552529 |
| 03/17/2024 | ListingRemoved | NTREIS #20552529 | |
| 03/11/2024 | $422,545 | Listed For Sale | NTREIS #20552529 |
Similar Homes You May Like
Skip to last item
Skip to first item
New Listings near 3127 Elmwood St
Skip to last item
Skip to first item
Comparable Sales for 3127 Elmwood St
Address | Distance | Property Type | Sold Price | Sold Date | Bed | Bath | Sqft |
|---|---|---|---|---|---|---|---|
0.39 | Single-Family Home | - | 04/23/24 | 3 | 2 | 1,997 | |
0.00 | Single-Family Home | - | 02/28/24 | 4 | 4 | 2,853 | |
0.00 | Single-Family Home | - | 03/21/24 | 4 | 3 | 3,318 | |
0.00 | Single-Family Home | - | 03/29/24 | 4 | 4 | 2,855 | |
0.00 | Single-Family Home | - | 03/08/24 | 4 | 4 | 3,612 | |
0.00 | Single-Family Home | - | 03/28/24 | 4 | 4 | 3,638 | |
0.37 | Single-Family Home | - | 11/16/23 | 3 | 3 | 2,219 | |
0.40 | Single-Family Home | - | 07/26/23 | 3 | 3 | 2,250 | |
0.57 | Single-Family Home | - | 12/01/23 | 3 | 2 | 1,836 | |
0.32 | Single-Family Home | - | 01/25/24 | 3 | 4 | 2,749 |
What Locals Say about Fate
- Desu
- Resident
- 2mo ago
"A lot of free space to walk dogs. Nice neighborhood with nice sidewalks and lots of outdoor spaces to walk dogs "
- Gil L.
- Resident
- 3y ago
"Great quiet neighborhood. Well maintained and family oriented. There is also very minimal crime and the police department patrols regularly."
- Emsheff
- Resident
- 4y ago
"The commute to shopping and restaurants is acceptable. The interstate does get bogged down during peak rush hour times, but thst is to be expected living so close to Dallas "
- Mark E.
- Resident
- 4y ago
"nice area to live, good community, nearby shopping, downtown is being rebuilt, well maintained subdivision."
- Shawn R.
- Visitor
- 4y ago
"This neighborhood is just spectacular although it's new, it's quiet, and elegant I'm in love with it."
- cbass
- Resident
- 4y ago
"I dont participate in events. neighbors care for and watch out for each other. I am thankful for people, not a social event."
- Mohammad A.
- Visitor
- 4y ago
"I've been living here for about 6 weeks only but so far it seems like a family friendly safe environment,, highly recommended!"
- Maribel P. H.
- Resident
- 5y ago
"Commute to Dallas 5 days a week - not too bad if you leave before 7am. On bad days commute is over an hour on good days 35 minutes. Easy access to I30"
- Lacycheyenne92
- Resident
- 5y ago
"Scheduled garage sales from every few months. Neighbors are very nice. There is a school nearby for our children."
- Mrsplomares
- Resident
- 5y ago
"Quiet neighborhood and makes you feel safe. Neighbors look out for each other. Nice and clean parks near by. Swimming pool is well maintain. Community gatherings often take place. "
- amandaconnolly
- Resident
- 5y ago
"We’ve lived here nearly three years and mostly love it. Great for kids, good pool, and nice people. Most people keep to themselves. "
- sammy_may35
- 12y ago
"Woodcreek Development in Fate, TX (Rockwall, Tx) is a wonderful area for families. They are all the time offering up activies for the whole family as well as for adults. Anyone wanting to live in an area that is safe, secure, quiet and friendly this is the place."
LGBTQ Local Legal Protections
LGBTQ Local Legal Protections
Daisy Lopez, Chesmar Homes
IDX information is provided exclusively for personal, non-commercial use, and may not be used for any purpose other than to identify prospective properties consumers may be interested in purchasing. Information is deemed reliable but not guaranteed.
The listing broker’s offer of compensation is made only to participants of the MLS where the listing is filed.
The listing broker’s offer of compensation is made only to participants of the MLS where the listing is filed.
3127 Elmwood St, Fate, TX 75087 is a 3 bedroom, 2 bathroom, 1,736 sqft single-family home built in 2024. This property is currently available for sale and was listed by NTREIS on Mar 17, 2024. The MLS # for this home is MLS# 20552529.
