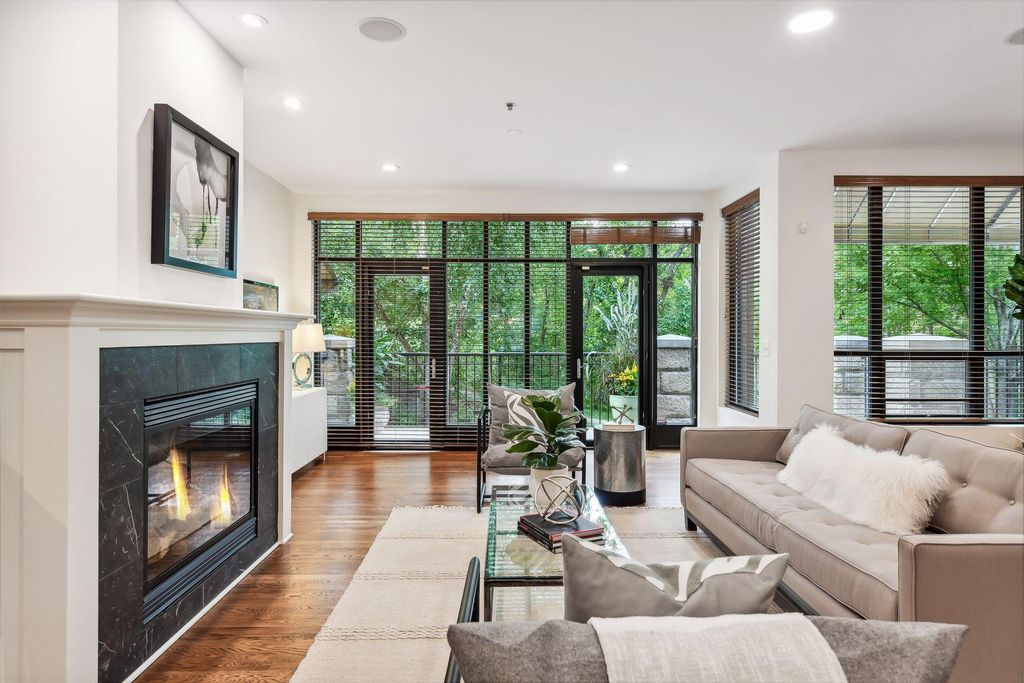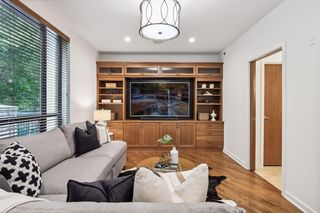


FOR SALE2.26 ACRES
3110 W Lake St #131
Minneapolis, MN 55416
Cedar-Isles-Dean- 3 Beds
- 4 Baths
- 3,033 sqft (on 2.26 acres)
- 3 Beds
- 4 Baths
- 3,033 sqft (on 2.26 acres)
3 Beds
4 Baths
3,033 sqft
(on 2.26 acres)
Local Information
© Google
-- mins to
Commute Destination
Description
A show-stopper: The perfect low-maintenance home for the entertainer that loves to travel and wants to SIMPLIFY LIFE, NOT SHRINK IT by over-downsizing. Perfect location hidden away SW of Lake of the Isles between Cedar Lake and Bde Maka Ska, just west of Calhoun Beach Club. Gorgeous BVK design features 3.000+sf on 3 levels including a sprawling open main floor with an additional flex room with en suite bathroom—ideal for a BR, office, den, media room… Billiards room? Golf simulator? There's a similar room in the finished lower level. Multiple balconies overlook a wooded lot abutting the Greenway, beloved by cyclists and walkers. TWO dogs allowed for this TH via board-approved waiver. Recent updates include fresh paint and enamel, new designer-selected tile and light fixtures, renovation of upper level including addition of 2nd laundry and expansion of primary suite. Heated underground parking stalls just steps away. Pre-approved buyers only, by appointment.
Home Highlights
Parking
2 Car Garage
Outdoor
Deck
A/C
Heating & Cooling
HOA
$1,416/Monthly
Price/Sqft
$330
Listed
44 days ago
Home Details for 3110 W Lake St #131
Active Status |
|---|
MLS Status: Active |
Interior Features |
|---|
Interior Details Basement: Finished,Full,ConcreteNumber of Rooms: 14Types of Rooms: Dining Room, Walk In Closet, Bedroom 2, Primary Bathroom, Family Room, Storage, Utility Room, Informal Dining Room, Deck, Bedroom 1, Living Room, Kitchen, Bedroom 3 |
Beds & Baths Number of Bedrooms: 3Number of Bathrooms: 4Number of Bathrooms (full): 2Number of Bathrooms (three quarters): 2 |
Dimensions and Layout Living Area: 3033 Square FeetFoundation Area: 1462 |
Appliances & Utilities Appliances: Air-To-Air Exchanger, Dishwasher, Disposal, Dryer, Electric Water Heater, Water Filtration System, Microwave, Range, Refrigerator, Stainless Steel Appliance(s), Washer, Wine CoolerDishwasherDisposalDryerMicrowaveRefrigeratorWasher |
Heating & Cooling Heating: Forced AirHas CoolingAir Conditioning: Central AirHas HeatingHeating Fuel: Forced Air |
Fireplace & Spa Number of Fireplaces: 1Fireplace: Gas, Living Room |
Gas & Electric Electric: Circuit BreakersGas: Natural Gas |
Levels, Entrance, & Accessibility Stories: 2Levels: TwoAccessibility: None |
View No View |
Exterior Features |
|---|
Exterior Home Features Patio / Porch: Awning(s), Composite Decking, Deck |
Parking & Garage Number of Garage Spaces: 2Number of Covered Spaces: 2Other Parking: Garage Dimensions (21x16)No CarportHas a GarageHas an Attached GarageParking Spaces: 2Parking: Attached,Heated Garage,Insulated Garage,Underground |
Frontage Road Frontage: Private RoadResponsible for Road Maintenance: Association Maintained Road |
Water & Sewer Sewer: City Sewer/Connected |
Finished Area Finished Area (above surface): 2451 Square FeetFinished Area (below surface): 582 Square Feet |
Days on Market |
|---|
Days on Market: 44 |
Property Information |
|---|
Year Built Year Built: 2007 |
Property Type / Style Property Type: ResidentialProperty Subtype: Townhouse Side x Side |
Building Construction Materials: Brick/Stone, StuccoNot a New ConstructionAttached To Another StructureNo Additional Parcels |
Property Information Condition: Age of Property: 17Parcel Number: 3202924340554 |
Price & Status |
|---|
Price List Price: $1,000,000Price Per Sqft: $330 |
Location |
|---|
Direction & Address City: MinneapolisCommunity: Cic 1550 Loop Calhoun Condos |
School Information High School District: Minneapolis |
Agent Information |
|---|
Listing Agent Listing ID: 6503677 |
Building |
|---|
Building Area Building Area: 3033 Square Feet |
HOA |
|---|
HOA Fee Includes: Maintenance Structure, Cable TV, Hazard Insurance, Internet, Lawn Care, Maintenance Grounds, Professional Mgmt, Recreation Facility, Trash, Shared Amenities, Snow RemovalHOA Name: FirstService ResidentialHOA Phone: 612-777-8300Has an HOAHOA Fee: $1,416/Monthly |
Lot Information |
|---|
Lot Area: 2.26 Acres |
Offer |
|---|
Contingencies: None |
Compensation |
|---|
Buyer Agency Commission: 2.7Buyer Agency Commission Type: %Sub Agency Commission: 0Sub Agency Commission Type: %Transaction Broker Commission: 0Transaction Broker Commission Type: % |
Notes The listing broker’s offer of compensation is made only to participants of the MLS where the listing is filed |
Miscellaneous |
|---|
BasementMls Number: 6503677 |
Additional Information |
|---|
HOA Amenities: Elevator(s),Lobby Entrance,OtherMlg Can ViewMlg Can Use: IDX |
Last check for updates: about 15 hours ago
Listing courtesy of Timothy J Sipprell, (612) 327-7657
Keller Williams Integrity Realty
Source: NorthStar MLS as distributed by MLS GRID, MLS#6503677

Price History for 3110 W Lake St #131
| Date | Price | Event | Source |
|---|---|---|---|
| 03/14/2024 | $1,000,000 | Listed For Sale | NorthStar MLS as distributed by MLS GRID #6503677 |
| 03/14/2024 | ListingRemoved | NorthStar MLS as distributed by MLS GRID #6387671 | |
| 09/06/2023 | $1,100,000 | Listed For Sale | NorthStar MLS as distributed by MLS GRID #6387671 |
| 12/16/2016 | $674,000 | Sold | N/A |
| 07/07/2016 | $729,000 | PriceChange | Agent Provided |
| 05/23/2016 | $789,000 | Listed For Sale | Agent Provided |
| 08/10/2007 | $860,834 | Sold | NorthStar MLS as distributed by MLS GRID #3037948 |
Similar Homes You May Like
Skip to last item
- Lakes Sotheby's International Realty
- Lakes Sotheby's International Realty
- Coldwell Banker Realty
- See more homes for sale inMinneapolisTake a look
Skip to first item
New Listings near 3110 W Lake St #131
Skip to last item
- RE/MAX Advantage Plus
- Keller Williams Premier Realty Lake Minnetonka
- See more homes for sale inMinneapolisTake a look
Skip to first item
Property Taxes and Assessment
| Year | 2023 |
|---|---|
| Tax | $11,265 |
| Assessment | $811,000 |
Home facts updated by county records
Comparable Sales for 3110 W Lake St #131
Address | Distance | Property Type | Sold Price | Sold Date | Bed | Bath | Sqft |
|---|---|---|---|---|---|---|---|
0.05 | Townhouse | $838,100 | 05/01/23 | 3 | 5 | 3,059 | |
0.06 | Townhouse | $575,000 | 12/27/23 | 3 | 4 | 2,210 | |
0.56 | Townhouse | $730,000 | 08/21/23 | 3 | 3 | 2,409 | |
0.18 | Townhouse | $470,000 | 01/30/24 | 2 | 3 | 1,913 | |
0.12 | Townhouse | $477,500 | 08/04/23 | 2 | 2 | 1,751 | |
0.13 | Townhouse | $470,000 | 08/21/23 | 2 | 2 | 1,751 | |
0.36 | Townhouse | $442,000 | 06/15/23 | 2 | 3 | 1,918 | |
0.16 | Townhouse | $479,900 | 02/22/24 | 2 | 2 | 1,751 | |
1.18 | Townhouse | $465,000 | 04/04/24 | 3 | 4 | 3,075 | |
0.38 | Townhouse | $370,000 | 03/08/24 | 2 | 2 | 2,019 |
Neighborhood Overview
Neighborhood stats provided by third party data sources.
What Locals Say about Cedar-Isles-Dean
- L.mcmahon85
- Resident
- 4y ago
"The dog park just off of Dean Parkway and the Greenway walking/bike path. Lots of dogs and responsible owners."
- Ratrinalevy
- Resident
- 5y ago
"City life immersed in nature. Great neighborhood for people who want to enjoy outdoors while living an urban lifestyle. Cedar Lake is the quietest city lake— great area for furry family members too. "
- Tmahlborn
- Resident
- 5y ago
"Location is awesome! easy drive downtown and access to 394 West and to uptown Lakes area to walk run or bike Quite family friendly area "
- Jorge
- 9y ago
"I used to live on the area and then I moved to Downtown, which I truly regret... Lake Calhoun-Uptown is definitely the best place to live in the Twin Cities: great outdoors and nature, restaurants and nightlife, supermarkets and convenience stores few blocks away "
LGBTQ Local Legal Protections
LGBTQ Local Legal Protections
Timothy J Sipprell, Keller Williams Integrity Realty

Based on information submitted to the MLS GRID as of 2024-02-12 13:39:47 PST. All data is obtained from various sources and may not have been verified by broker or MLS GRID. Supplied Open House Information is subject to change without notice. All information should be independently reviewed and verified for accuracy. Properties may or may not be listed by the office/agent presenting the information. Some IDX listings have been excluded from this website. Click here for more information
By searching Northstar MLS listings you agree to the Northstar MLS End User License Agreement
The listing broker’s offer of compensation is made only to participants of the MLS where the listing is filed.
By searching Northstar MLS listings you agree to the Northstar MLS End User License Agreement
The listing broker’s offer of compensation is made only to participants of the MLS where the listing is filed.
3110 W Lake St #131, Minneapolis, MN 55416 is a 3 bedroom, 4 bathroom, 3,033 sqft townhouse built in 2007. 3110 W Lake St #131 is located in Cedar-Isles-Dean, Minneapolis. This property is currently available for sale and was listed by NorthStar MLS as distributed by MLS GRID on Mar 14, 2024. The MLS # for this home is MLS# 6503677.
