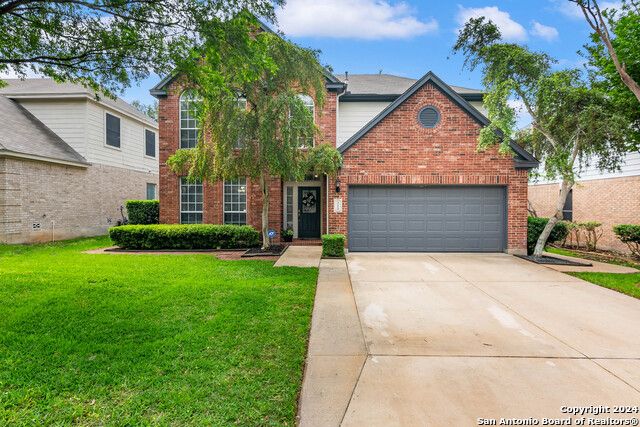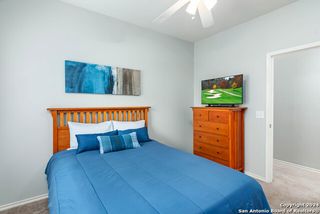


FOR SALE
3110 SABLE CROSSING
San Antonio, TX 78232
Redland Estates- 4 Beds
- 3 Baths
- 2,386 sqft
- 4 Beds
- 3 Baths
- 2,386 sqft
4 Beds
3 Baths
2,386 sqft
We estimate this home will sell faster than 86% nearby.
Local Information
© Google
-- mins to
Commute Destination
Description
Opportunity awaits to embrace the comforts of modern living in a tranquil setting! You'll find yourself conveniently close to essential amenities, major transportation routes, and the airport. This updated property is equipped with ample storage (walk-in closets in all bedrooms, walk-in attic storage, extended garage, and 12x10 shed) ensuring that everything has its place. Immerse yourself in the beauty of nature right in your own backyard. The mature trees enhance the aesthetic appeal of the property and provide an idyllic setting for outdoor relaxation, entertaining guests, or enjoying your morning coffee in peace. Don't miss your chance to make this oasis your own!
Home Highlights
Parking
Garage
Outdoor
Patio
A/C
Heating & Cooling
HOA
$43/Monthly
Price/Sqft
$178
Listed
17 days ago
Home Details for 3110 SABLE CROSSING
Interior Features |
|---|
Interior Details Number of Rooms: 8Types of Rooms: Master Bedroom, Bedroom 2, Bedroom 3, Bedroom 4, Master Bathroom, Dining Room, Kitchen, Living Room |
Beds & Baths Number of Bedrooms: 4Number of Bathrooms: 3Number of Bathrooms (full): 2Number of Bathrooms (half): 1 |
Dimensions and Layout Living Area: 2386 Square Feet |
Appliances & Utilities Utilities: Cable Available, Private Garbage ServiceAppliances: Microwave, Range, Indoor Grill, Disposal, Dishwasher, Plumbed For Ice Maker, Water Softener Owned, Vented Exhaust Fan, Gas Water Heater, Plumb for Water Softener, Electric CooktopDishwasherDisposalLaundry: Main Level,Laundry Room,Washer Hookup,Dryer ConnectionMicrowave |
Heating & Cooling Heating: Central,Natural GasHas CoolingAir Conditioning: Ceiling Fan(s),Central Air,Attic FanHas HeatingHeating Fuel: Central |
Fireplace & Spa Number of Fireplaces: 1Fireplace: One, Living Room, Gas Logs Included, GasHas a Fireplace |
Gas & Electric Electric: CPSGas: CPS |
Windows, Doors, Floors & Walls Window: Double Pane Windows, Window CoveringsFlooring: Carpet, Ceramic Tile, Vinyl |
Levels, Entrance, & Accessibility Stories: 2Levels: TwoFloors: Carpet, Ceramic Tile, Vinyl |
Security Security: Smoke Detector(s), Security System Owned, Prewired, Controlled Access |
Exterior Features |
|---|
Exterior Home Features Roof: CompositionPatio / Porch: PatioFencing: PrivacyVegetation: Mature Trees, Mature Trees (ext feat)Other Structures: Shed(s)Exterior: Sprinkler System, Rain GuttersFoundation: SlabNo Private PoolSprinkler System |
Parking & Garage Number of Garage Spaces: 2Number of Covered Spaces: 2Has a GarageParking Spaces: 2Parking: Two Car Garage,Oversized,Garage Door Opener |
Pool Pool: None |
Frontage Road Frontage: Private RoadRoad Surface Type: Paved, Asphalt |
Water & Sewer Sewer: SAWS, Sewer System |
Days on Market |
|---|
Days on Market: 17 |
Property Information |
|---|
Year Built Year Built: 1998 |
Property Type / Style Property Type: ResidentialProperty Subtype: Single Family ResidenceArchitecture: Traditional |
Building Construction Materials: Brick, SidingNot a New Construction |
Property Information Condition: Pre-OwnedParcel Number: 156750020080 |
Price & Status |
|---|
Price List Price: $425,000Price Per Sqft: $178 |
Status Change & Dates Possession Timing: Close Of Escrow |
Active Status |
|---|
MLS Status: Active |
Location |
|---|
Direction & Address City: San AntonioCommunity: Redland Estates |
School Information Elementary School: Redland OaksElementary School District: North East I.S.DJr High / Middle School: DriscollJr High / Middle School District: North East I.S.DHigh School: MacarthurHigh School District: North East I.S.D |
Agent Information |
|---|
Listing Agent Listing ID: 1765966 |
Building |
|---|
Building Details Builder Name: Pulte |
Building Area Building Area: 2386 Square Feet |
Community |
|---|
Community Features: Cluster Mail Box, School Bus |
HOA |
|---|
HOA Name: Redland Estates Homeowners AssociationHas an HOAHOA Fee: $129/Quarterly |
Lot Information |
|---|
Lot Area: 6621.12 sqft |
Offer |
|---|
Listing Terms: Conventional, FHA, VA Loan, Cash |
Compensation |
|---|
Buyer Agency Commission: 2.5Buyer Agency Commission Type: %Sub Agency Commission: 0 |
Notes The listing broker’s offer of compensation is made only to participants of the MLS where the listing is filed |
Miscellaneous |
|---|
Mls Number: 1765966Attic: Access Only, Pull Down Stairs |
Additional Information |
|---|
Cluster Mail BoxSchool Bus |
Last check for updates: about 6 hours ago
Listing courtesy of Stacey York TREC #750619, (575) 921-4145
White Label Realty
Source: SABOR, MLS#1765966

Price History for 3110 SABLE CROSSING
| Date | Price | Event | Source |
|---|---|---|---|
| 04/11/2024 | $425,000 | Listed For Sale | SABOR #1765966 |
Similar Homes You May Like
Skip to last item
- Shane Neal TREC #608871, Keller Williams City-View
- Analiza Alvarado TREC #658838, Keller Williams Legacy
- Bridget Archer TREC #461691, Kuper Sotheby's Int'l Realty
- Anthony Boelens TREC #658082, JPAR San Antonio
- Trudy Scott TREC #676737, Coldwell Banker D'Ann Harper
- Natalie Kavulic TREC #674219, Keller Williams Heritage
- Brian Montgomery TREC #611978, Vortex Realty
- Heath Shepard TREC #751964, Keller Williams City-View
- Stephanie Jewett TREC #614017, Phyllis Browning Company
- See more homes for sale inSan AntonioTake a look
Skip to first item
New Listings near 3110 SABLE CROSSING
Skip to last item
- Kayli Aguilera TREC #657773, BHHS Don Johnson, REALTORS
- Christopher Marti TREC #628996, Housifi
- Iris Ramos TREC #644135, Keller Williams Heritage
- Cesar Amezcua TREC #580573, CA & Company, REALTORS
- Cathy Goodwin TREC #409910, Keller Williams Heritage
- Kimberley Brown TREC #648637, LPT Realty LLC
- Analiza Alvarado TREC #658838, Keller Williams Legacy
- Ryan McDaniel TREC #758274, Keller Williams Heritage
- Elisa Wilcox TREC #654096, Keller Williams Heritage
- Jessica Lara TREC #743991, 1st Choice Realty Group
- Cathy Sides TREC #484955, Phyllis Browning Company
- Hunter Weishuhn TREC #677101, Central Metro Realty
- Brian Montgomery TREC #611978, Vortex Realty
- Deborah Bell TREC #508815, DreamCatchers Realty
- See more homes for sale inSan AntonioTake a look
Skip to first item
Property Taxes and Assessment
| Year | 2023 |
|---|---|
| Tax | $5,809 |
| Assessment | $381,240 |
Home facts updated by county records
Comparable Sales for 3110 SABLE CROSSING
Address | Distance | Property Type | Sold Price | Sold Date | Bed | Bath | Sqft |
|---|---|---|---|---|---|---|---|
0.30 | Single-Family Home | - | 08/31/23 | 4 | 3 | 3,478 |
Neighborhood Overview
Neighborhood stats provided by third party data sources.
What Locals Say about Redland Estates
- Trulia User
- Resident
- 5mo ago
"My neighborhood has great access to public transportation and the commute to downtown. I highly recommend living in this area. "
LGBTQ Local Legal Protections
LGBTQ Local Legal Protections
Stacey York, White Label Realty

IDX information is provided exclusively for personal, non-commercial use, and may not be used for any purpose other than to identify prospective properties consumers may be interested in purchasing.
Information is deemed reliable but not guaranteed.
The listing broker’s offer of compensation is made only to participants of the MLS where the listing is filed.
The listing broker’s offer of compensation is made only to participants of the MLS where the listing is filed.
3110 SABLE CROSSING, San Antonio, TX 78232 is a 4 bedroom, 3 bathroom, 2,386 sqft single-family home built in 1998. 3110 SABLE CROSSING is located in Redland Estates, San Antonio. This property is currently available for sale and was listed by SABOR on Apr 12, 2024. The MLS # for this home is MLS# 1765966.
