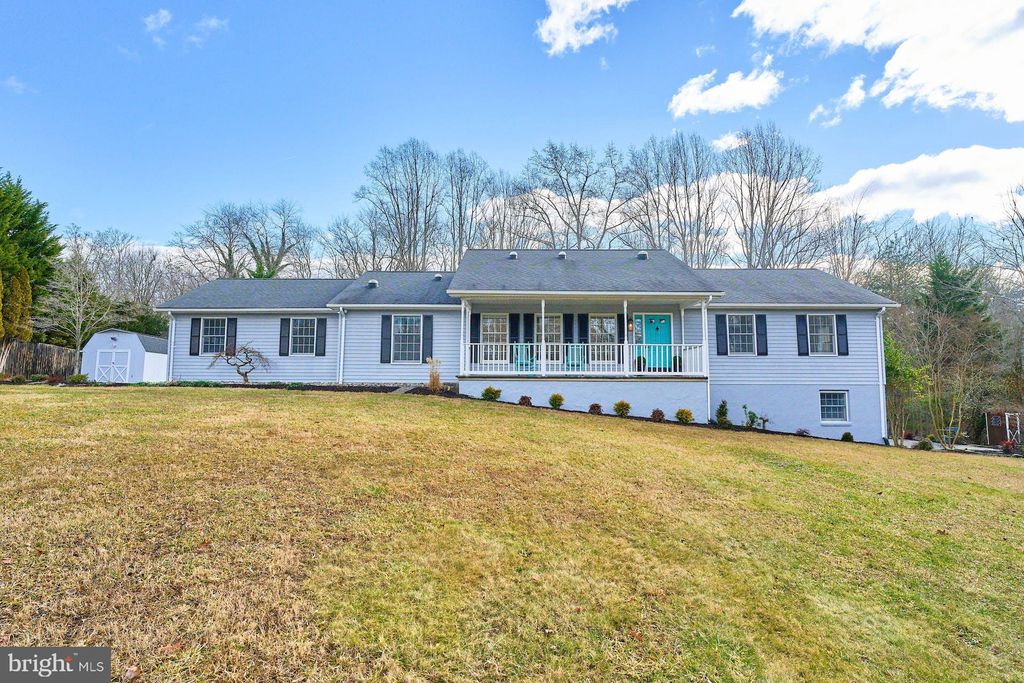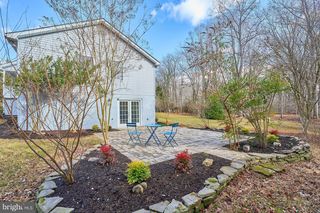


SOLDMAR 1, 2024
3103 Indian Run Rd
Amissville, VA 20106
- 4 Beds
- 4 Baths
- 3,086 sqft (on 5.50 acres)
- 4 Beds
- 4 Baths
- 3,086 sqft (on 5.50 acres)
$625,000
Last Sold: Mar 1, 2024
2% over list $610K
$203/sqft
Est. Refi. Payment $3,692/mo*
$625,000
Last Sold: Mar 1, 2024
2% over list $610K
$203/sqft
Est. Refi. Payment $3,692/mo*
4 Beds
4 Baths
3,086 sqft
(on 5.50 acres)
Homes for Sale Near 3103 Indian Run Rd
Skip to last item
- MONTAGUE, MILLER & CO.- MADISON
- Montague, Miller & Company
- See more homes for sale inAmissvilleTake a look
Skip to first item
Local Information
© Google
-- mins to
Commute Destination
Description
This property is no longer available to rent or to buy. This description is from April 19, 2024
Serenity at its best! Absolutely Immaculate two level Rambler on over 5 acres in quiet setting. This remodeled home has been lovingly maintained by owners. Main Level Primary Bedroom! This doll house starts at the long driveway off the main road with its gorgeous landscaping and the coziest front porch you will ever see, all overlooking the lush yard. Peek inside through the sparkling windows and see the gleaming hardwood floors and plush carpeting plus freshly painted throughout! Contemporary lighting fixtures gives each room the spunk the pickiest home buyer is hoping for. Solar tubes make the entire main level bright! Oversized Living Room with a really cool fan and plush carpet lead you into the Dining Room with Hardwood Flooring and space for large gatherings. The Gourmet Kitchen is a knock out with unique Granite Countertops, Black Stainless Steel Appliances, newer cabinets in soft grey and a cool upgraded backsplash. Adjacent is the Family Room with Hardwood Flooring, ceiling fan and features the brick hearth Fireplace and Walkout to freshly stained super oversized Deck. Main Level Primary Suite would not be complete without the awesome remodeled Bathroom. The Bedroom features walk in closet, ceiling fan and plush carpet. Bathroom with upgraded ceramic tile, newer vanity, mirror & lighting. Two more Bedrooms on this level share the huge remodeled Hall Bathroom. Off the Kitchen is the Mud Room and the Half Bath with easy access to the 2 car garage. Walk on down to the Lower Level and be amazed! New Ceramic Tile Plank Flooring, upgraded Full Bathroom plus the 4th Bedroom and a bonus room with door and closet. Could be work from home office. Large den/workout room or office with walk out French Doors to the gorgeous Paver Patio surrounded by designer landscaping, rock walls and fresh plantings. The large shed is perfect for storage of all your yard equipment. The property is totally private, yet not isolated, for the person who wants a lot of land, a fabulous home and close proximity to Culpeper and to Warrenton. This is a must see! Cardinal title preferred as a title search is available.
Home Highlights
Parking
2 Car Garage
Outdoor
Porch, Patio, Deck
A/C
Heating & Cooling
HOA
None
Price/Sqft
$203/sqft
Listed
110 days ago
Home Details for 3103 Indian Run Rd
Interior Features |
|---|
Interior Details Basement: Finished,Walkout Level,Full,Heated,Improved,Exterior Entry,Rear Entrance,WindowsNumber of Rooms: 1Types of Rooms: Basement |
Beds & Baths Number of Bedrooms: 4Main Level Bedrooms: 3Number of Bathrooms: 4Number of Bathrooms (full): 3Number of Bathrooms (half): 1Number of Bathrooms (main level): 3 |
Dimensions and Layout Living Area: 3086 Square Feet |
Appliances & Utilities Utilities: Cable Available, Phone Available, Propane, CableAppliances: Built-In Microwave, Dishwasher, Dryer, Exhaust Fan, Ice Maker, Oven/Range - Electric, Refrigerator, Stainless Steel Appliance(s), Washer, Water Heater, Electric Water HeaterDishwasherDryerLaundry: Dryer In Unit,Washer In Unit,Main Level,Laundry RoomRefrigeratorWasher |
Heating & Cooling Heating: Heat Pump,ElectricHas CoolingAir Conditioning: Central A/C,ElectricHas HeatingHeating Fuel: Heat Pump |
Fireplace & Spa Number of Fireplaces: 2Fireplace: Mantel(s), Wood Burning, Brick, Flue for Stove, Wood Burning StoveHas a Fireplace |
Windows, Doors, Floors & Walls Window: Double Pane Windows, Screens, Sliding, Vinyl Clad, Bay/Bow, Window TreatmentsDoor: Sliding Glass, Storm Door(s), French Doors, Six PanelFlooring: Carpet, Ceramic Tile, Hardwood, Vinyl, Wood Floors |
Levels, Entrance, & Accessibility Stories: 2Levels: TwoAccessibility: NoneFloors: Carpet, Ceramic Tile, Hardwood, Vinyl, Wood Floors |
View View: Garden, Trees/Woods, Scenic Vista |
Security Security: Smoke Detector(s) |
Exterior Features |
|---|
Exterior Home Features Roof: Asphalt ShinglePatio / Porch: Patio, Deck, PorchVegetation: Trees/WoodedOther Structures: Above Grade, Below GradeExterior: Chimney Cap(s), Rain GuttersFoundation: Concrete PerimeterNo Private Pool |
Parking & Garage Number of Garage Spaces: 2Number of Covered Spaces: 2Open Parking Spaces: 2No CarportHas a GarageHas an Attached GarageHas Open ParkingParking Spaces: 4Parking: Garage Faces Side,Garage Door Opener,Paved Driveway,Attached Garage,Driveway |
Pool Pool: None |
Frontage Road Surface Type: Black TopNot on Waterfront |
Water & Sewer Sewer: Septic = # of BR |
Finished Area Finished Area (above surface): 1624 Square FeetFinished Area (below surface): 1462 Square Feet |
Property Information |
|---|
Year Built Year Built: 1991Year Renovated: 2021 |
Property Type / Style Property Type: ResidentialProperty Subtype: Single Family ResidenceStructure Type: DetachedArchitecture: Ranch/Rambler |
Building Construction Materials: Vinyl SidingNot a New Construction |
Property Information Condition: ExcellentParcel Number: 6J 1 3 |
Price & Status |
|---|
Price List Price: $610,000Price Per Sqft: $203/sqft |
Status Change & Dates Off Market Date: Fri Mar 01 2024Possession Timing: Close Of Escrow |
Active Status |
|---|
MLS Status: CLOSED |
Media |
|---|
Location |
|---|
Direction & Address City: AmissvilleCommunity: Rappahannock Woods |
School Information Elementary School: Emerald HillElementary School District: Culpeper County Public SchoolsJr High / Middle School: CulpeperJr High / Middle School District: Culpeper County Public SchoolsHigh School: Culpeper CountyHigh School District: Culpeper County Public Schools |
Community |
|---|
Not Senior Community |
HOA |
|---|
No HOA |
Lot Information |
|---|
Lot Area: 5.5 Acres |
Listing Info |
|---|
Special Conditions: Standard |
Offer |
|---|
Listing Agreement Type: Exclusive Right To SellListing Terms: Cash, Conventional, FHA, VA Loan, VHDA |
Compensation |
|---|
Buyer Agency Commission: 2.5Buyer Agency Commission Type: % |
Notes The listing broker’s offer of compensation is made only to participants of the MLS where the listing is filed |
Business |
|---|
Business Information Ownership: Fee Simple |
Miscellaneous |
|---|
BasementMls Number: VACU2006754Attic: Attic |
Last check for updates: about 24 hours ago
Listed by Natalie Mcartor, (703) 200-4703
Samson Properties
Bought with: Michele Noel, (540) 878-8635, Pearson Smith Realty, LLC
Source: Bright MLS, MLS#VACU2006754

Price History for 3103 Indian Run Rd
| Date | Price | Event | Source |
|---|---|---|---|
| 03/01/2024 | $625,000 | Sold | Bright MLS #VACU2006754 |
| 02/08/2024 | $610,000 | Pending | Bright MLS #VACU2006754 |
| 01/17/2024 | $610,000 | Contingent | Bright MLS #VACU2006754 |
| 01/11/2024 | $610,000 | Listed For Sale | Bright MLS #VACU2006754 |
| 08/19/2021 | $549,900 | Sold | Bright MLS #VACU144596 |
| 02/09/2021 | $400,000 | Sold | N/A |
| 01/11/2021 | $425,000 | Pending | Agent Provided |
| 01/11/2021 | $425,000 | Listed For Sale | Agent Provided |
| 07/30/2001 | $240,000 | Sold | N/A |
Property Taxes and Assessment
| Year | 2022 |
|---|---|
| Tax | $2,455 |
| Assessment | $446,400 |
Home facts updated by county records
Comparable Sales for 3103 Indian Run Rd
Address | Distance | Property Type | Sold Price | Sold Date | Bed | Bath | Sqft |
|---|---|---|---|---|---|---|---|
0.06 | Single-Family Home | $595,000 | 05/11/23 | 3 | 4 | 2,651 | |
0.67 | Single-Family Home | $850,000 | 08/16/23 | 5 | 4 | 2,760 | |
0.85 | Single-Family Home | $410,000 | 06/21/23 | 4 | 3 | 3,018 | |
0.93 | Single-Family Home | $589,000 | 11/13/23 | 4 | 3 | 3,228 | |
0.88 | Single-Family Home | $490,000 | 06/30/23 | 4 | 3 | 2,016 | |
1.09 | Single-Family Home | $550,000 | 01/12/24 | 4 | 4 | 2,814 | |
1.16 | Single-Family Home | $585,000 | 11/30/23 | 3 | 4 | 2,456 | |
1.03 | Single-Family Home | $631,000 | 09/06/23 | 3 | 3 | 3,834 | |
0.64 | Single-Family Home | $388,000 | 11/03/23 | 3 | 2 | 864 |
Assigned Schools
These are the assigned schools for 3103 Indian Run Rd.
- Culpeper County High School
- 9-12
- Public
- 1149 Students
4/10GreatSchools RatingParent Rating AverageThe school has great leadership and direction. I have seen alot of kids going to top notch colleges across the country including Harvard and UVA. The school has a great mindset and rewards academics and athletics. It has been a great experience for us and my two youngest will be attending soon.Parent Review1y ago - Culpeper Middle School
- 6-8
- Public
- 1108 Students
4/10GreatSchools RatingParent Rating Averagethe teachers are nice and the food actually is good, not too expensive. its also in a good area and really its kinda nice and everyone there is (usually) pretty nice.Student Review1y ago - Emerald Hill Elementary School
- PK-5
- Public
- 671 Students
6/10GreatSchools RatingParent Rating AverageI've had 2 kids go k-5 in this school. The teachers are wonderful. The staff and administration is terrific! Always helpful and quick to take care of any concerns.Parent Review8y ago - Check out schools near 3103 Indian Run Rd.
Check with the applicable school district prior to making a decision based on these schools. Learn more.
LGBTQ Local Legal Protections
LGBTQ Local Legal Protections

The data relating to real estate for sale on this website appears in part through the BRIGHT Internet Data Exchange program, a voluntary cooperative exchange of property listing data between licensed real estate brokerage firms, and is provided by BRIGHT through a licensing agreement.
Listing information is from various brokers who participate in the Bright MLS IDX program and not all listings may be visible on the site.
The property information being provided on or through the website is for the personal, non-commercial use of consumers and such information may not be used for any purpose other than to identify prospective properties consumers may be interested in purchasing.
Some properties which appear for sale on the website may no longer be available because they are for instance, under contract, sold or are no longer being offered for sale.
Property information displayed is deemed reliable but is not guaranteed.
Copyright 2024 Bright MLS, Inc. Click here for more information
The listing broker’s offer of compensation is made only to participants of the MLS where the listing is filed.
The listing broker’s offer of compensation is made only to participants of the MLS where the listing is filed.
Homes for Rent Near 3103 Indian Run Rd
Skip to last item
Skip to first item
Off Market Homes Near 3103 Indian Run Rd
Skip to last item
- CENTURY 21 New Millennium
- Long & Foster Real Estate, Inc.
- See more homes for sale inAmissvilleTake a look
Skip to first item
3103 Indian Run Rd, Amissville, VA 20106 is a 4 bedroom, 4 bathroom, 3,086 sqft single-family home built in 1991. This property is not currently available for sale. 3103 Indian Run Rd was last sold on Mar 1, 2024 for $625,000 (2% higher than the asking price of $610,000). The current Trulia Estimate for 3103 Indian Run Rd is $639,800.
