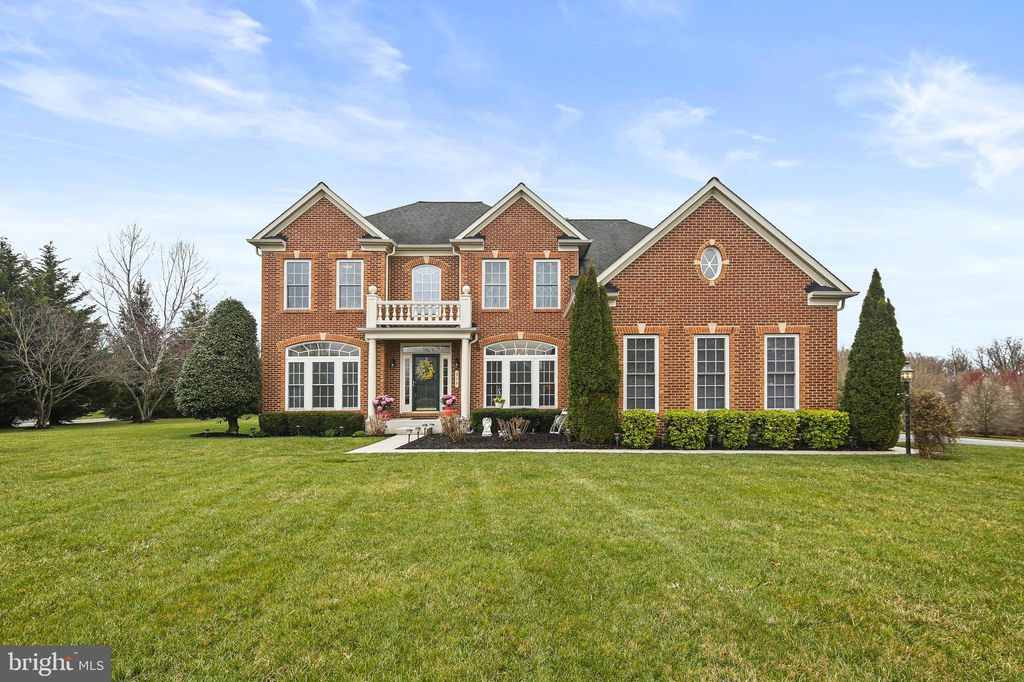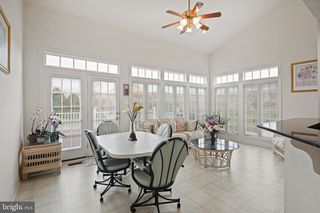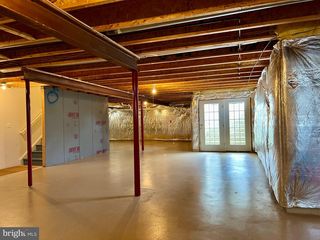


PENDING1.01 ACRES
310 Stable View Ct
Parkton, MD 21120
- 4 Beds
- 3 Baths
- 3,664 sqft (on 1.01 acres)
- 4 Beds
- 3 Baths
- 3,664 sqft (on 1.01 acres)
4 Beds
3 Baths
3,664 sqft
(on 1.01 acres)
Local Information
© Google
-- mins to
Commute Destination
Description
This Tracey's Choice home is just lovely! Meticulously maintained and neutral throughout with four large bedrooms and two full baths upstairs, a half bath on the main floor...plus a first floor laundry! The first floor showcases a large kitchen with granite counters from India, a sunroom/breakfast room, a two-story family room with gas fireplace, formal living & dining rooms, a library/office, and a 2 1/2 car garage. The level yard is so inviting with a Trex deck with only a few steps down to the yard. The unfinished walk-out lower level walk out is ready for your personalization. Systems have been maintained and updated regularly! From 119 gallon well tank that was just checked and cleaned, to the reverse osmosis system for the kitchen and refrigerator, the septic that was checked and pumped recently, a brand new heat pump upstairs in 2023...Wow! The Tracey's Choice neighborhood has a playground with slides, swings, and a place for to relax in the shaded gazebo. Located just a mile from the NCR trail, and right near I-83 for a quick commute, 310 Stable View Court has so much to offer! Don't miss this fantastic home!
Home Highlights
Parking
2 Car Garage
Outdoor
Deck
A/C
Heating & Cooling
HOA
$108/Monthly
Price/Sqft
$225
Listed
22 days ago
Home Details for 310 Stable View Ct
Interior Features |
|---|
Interior Details Basement: Rear Entrance,Partial,Full,Unfinished,Walkout StairsNumber of Rooms: 1Types of Rooms: Basement |
Beds & Baths Number of Bedrooms: 4Number of Bathrooms: 3Number of Bathrooms (full): 2Number of Bathrooms (half): 1Number of Bathrooms (main level): 1 |
Dimensions and Layout Living Area: 3664 Square Feet |
Appliances & Utilities Utilities: Underground UtilitiesAppliances: Cooktop, Dishwasher, Dryer, Exhaust Fan, Ice Maker, Microwave, Double Oven, Oven - Wall, Range Hood, Refrigerator, Washer, Water Conditioner - Owned, Hot Water (60 plus Gallon Tank), Hot Water (Bottled Gas)DishwasherDryerLaundry: Laundry RoomMicrowaveRefrigeratorWasher |
Heating & Cooling Heating: Forced Air,Electric,Propane - OwnedHas CoolingAir Conditioning: Central A/C,ElectricHas HeatingHeating Fuel: Forced Air |
Fireplace & Spa Number of Fireplaces: 1Fireplace: Glass DoorsHas a Fireplace |
Windows, Doors, Floors & Walls Window: Double Pane Windows, Insulated Windows, Palladian, ScreensDoor: Insulated, Six PanelFlooring: Wood Floors, Carpet |
Levels, Entrance, & Accessibility Stories: 3Levels: ThreeAccessibility: NoneFloors: Wood Floors, Carpet |
Exterior Features |
|---|
Exterior Home Features Roof: ShinglePatio / Porch: DeckOther Structures: Above Grade, Below GradeFoundation: Other, BasementNo Private Pool |
Parking & Garage Number of Garage Spaces: 2Number of Covered Spaces: 2No CarportHas a GarageHas an Attached GarageHas Open ParkingParking Spaces: 2Parking: Garage Door Opener,Garage Faces Side,Attached Garage,Driveway |
Pool Pool: None |
Frontage Not on Waterfront |
Water & Sewer Sewer: Septic Exists |
Finished Area Finished Area (above surface): 3664 Square Feet |
Days on Market |
|---|
Days on Market: 22 |
Property Information |
|---|
Year Built Year Built: 2004 |
Property Type / Style Property Type: ResidentialProperty Subtype: Single Family ResidenceStructure Type: DetachedArchitecture: Colonial |
Building Construction Materials: Brick FrontNot a New Construction |
Property Information Parcel Number: 04072400003382 |
Price & Status |
|---|
Price List Price: $825,000Price Per Sqft: $225 |
Status Change & Dates Off Market Date: Mon Apr 08 2024Possession Timing: Negotiable, Close Of Escrow |
Active Status |
|---|
MLS Status: PENDING |
Location |
|---|
Direction & Address City: ParktonCommunity: Ensor Farm |
School Information Elementary School District: Baltimore County Public SchoolsJr High / Middle School District: Baltimore County Public SchoolsHigh School District: Baltimore County Public Schools |
Agent Information |
|---|
Listing Agent Listing ID: MDBC2091148 |
Building |
|---|
Building Details Builder Name: Nv Homes |
Community |
|---|
Not Senior Community |
HOA |
|---|
HOA Name: Tracey's Choice Homeowner's AssociationHas an HOAHOA Fee: $325/Quarterly |
Lot Information |
|---|
Lot Area: 1.01 Acres |
Listing Info |
|---|
Special Conditions: Standard |
Offer |
|---|
Listing Agreement Type: Exclusive Right To Sell |
Compensation |
|---|
Buyer Agency Commission: 2.5Buyer Agency Commission Type: %Sub Agency Commission: 2.5Sub Agency Commission Type: % |
Notes The listing broker’s offer of compensation is made only to participants of the MLS where the listing is filed |
Business |
|---|
Business Information Ownership: Fee Simple |
Miscellaneous |
|---|
BasementMls Number: MDBC2091148Municipality: PARKTONAttic: Attic |
Last check for updates: about 14 hours ago
Listing courtesy of Marney Kirk, (410) 493-4884
Cummings & Co. Realtors, (410) 823-0033
Source: Bright MLS, MLS#MDBC2091148

Price History for 310 Stable View Ct
| Date | Price | Event | Source |
|---|---|---|---|
| 04/08/2024 | $825,000 | Pending | Bright MLS #MDBC2091148 |
| 04/05/2024 | $825,000 | Listed For Sale | Bright MLS #MDBC2091148 |
| 12/20/2004 | $608,516 | Sold | N/A |
| 09/08/2004 | $151,875 | Sold | N/A |
Similar Homes You May Like
Skip to last item
- Monument Sotheby's International Realty
- Berkshire Hathaway HomeServices Homesale Realty
- Monument Sotheby's International Realty
- See more homes for sale inParktonTake a look
Skip to first item
New Listings near 310 Stable View Ct
Skip to last item
- Tyler Duncan Realty Partners, Inc.
- Monument Sotheby's International Realty
- Berkshire Hathaway HomeServices Homesale Realty
- Northrop Realty
- Berkshire Hathaway HomeServices Homesale Realty
- See more homes for sale inParktonTake a look
Skip to first item
Property Taxes and Assessment
| Year | 2023 |
|---|---|
| Tax | $7,067 |
| Assessment | $656,600 |
Home facts updated by county records
Comparable Sales for 310 Stable View Ct
Address | Distance | Property Type | Sold Price | Sold Date | Bed | Bath | Sqft |
|---|---|---|---|---|---|---|---|
0.54 | Single-Family Home | $737,000 | 11/30/23 | 4 | 4 | 4,671 | |
0.62 | Single-Family Home | $775,000 | 06/01/23 | 4 | 3 | 2,671 | |
0.73 | Single-Family Home | $620,000 | 04/12/24 | 5 | 3 | 3,100 | |
1.15 | Single-Family Home | $658,000 | 05/25/23 | 4 | 3 | 3,358 | |
0.89 | Single-Family Home | $634,900 | 11/30/23 | 4 | 4 | 2,252 | |
0.94 | Single-Family Home | $358,212 | 10/04/23 | 4 | 3 | 3,120 | |
0.86 | Single-Family Home | $526,500 | 05/09/23 | 3 | 3 | 1,992 | |
1.11 | Single-Family Home | $810,000 | 08/04/23 | 5 | 4 | 4,588 | |
1.00 | Single-Family Home | $885,000 | 05/05/23 | 4 | 3 | 3,644 | |
1.13 | Single-Family Home | $750,000 | 12/05/23 | 4 | 3 | 3,874 |
What Locals Say about Parkton
- Trulia User
- Resident
- 1y ago
"Schools, recreation sports council, outdoor camps like Genesee Valley Outdoor Learning Center, fishing, hiking, 4th of July Parade, Hereford Farmers Market, My Neighbor Foundation, Grauls’s Market."
LGBTQ Local Legal Protections
LGBTQ Local Legal Protections
Marney Kirk, Cummings & Co. Realtors

The data relating to real estate for sale on this website appears in part through the BRIGHT Internet Data Exchange program, a voluntary cooperative exchange of property listing data between licensed real estate brokerage firms, and is provided by BRIGHT through a licensing agreement.
Listing information is from various brokers who participate in the Bright MLS IDX program and not all listings may be visible on the site.
The property information being provided on or through the website is for the personal, non-commercial use of consumers and such information may not be used for any purpose other than to identify prospective properties consumers may be interested in purchasing.
Some properties which appear for sale on the website may no longer be available because they are for instance, under contract, sold or are no longer being offered for sale.
Property information displayed is deemed reliable but is not guaranteed.
Copyright 2024 Bright MLS, Inc. Click here for more information
The listing broker’s offer of compensation is made only to participants of the MLS where the listing is filed.
The listing broker’s offer of compensation is made only to participants of the MLS where the listing is filed.
310 Stable View Ct, Parkton, MD 21120 is a 4 bedroom, 3 bathroom, 3,664 sqft single-family home built in 2004. This property is currently available for sale and was listed by Bright MLS on Mar 25, 2024. The MLS # for this home is MLS# MDBC2091148.
