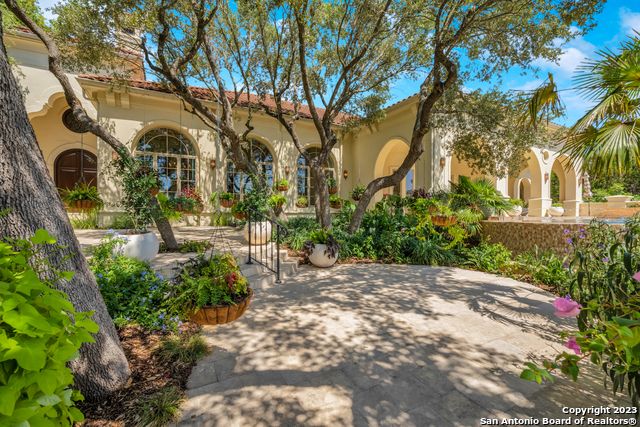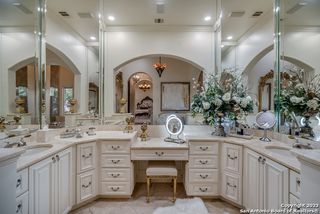


FOR SALE 0.56 ACRES
0.56 ACRES
3D VIEW
31 Queens Hill
San Antonio, TX 78257
The Dominion- 3 Beds
- 5 Baths
- 6,072 sqft (on 0.56 acres)
- 3 Beds
- 5 Baths
- 6,072 sqft (on 0.56 acres)
3 Beds
5 Baths
6,072 sqft
(on 0.56 acres)
Local Information
© Google
-- mins to
Commute Destination
Description
Only once in a lifetime does luxury living like this come along-private courtyard entry sets the tone with spacious patios, fireplace, elevated pool, spa and outdoor dining/entertaining area. Step inside to soak in Santa Barbara inspired style with light bathed interiors, travertine and wood flooring, 26ft mirrored entry and gallery with groin ceiling showcasing formal living and dining that opens to the outdoor patios. Wonderful gourmet kitchen has a custom pot rack, commercial style range, built-in refrigerator and flows into casual dining and living with fireplace. Secluded primary suite with 5-star hotel worthy bath, custom closet, cedar storage plus exercise or large dressing/lounge area overlooking the back covered patios with rock wall privacy. Sleeping area with fireplace and sitting area has private outside access. Spacious ensuite study is a revelation and two additional private ensuite guest suites give this home a resort feel. Over half acre lot offers ultimate privacy.
Home Highlights
Parking
3 Car Garage
Outdoor
Patio, Pool
A/C
Heating & Cooling
HOA
$220/Monthly
Price/Sqft
$436
Listed
180+ days ago
Home Details for 31 Queens Hill
Interior Features |
|---|
Interior Details Number of Rooms: 9Types of Rooms: Master Bedroom, Bedroom 2, Bedroom 3, Master Bathroom, Dining Room, Family Room, Kitchen, Living Room, Office |
Beds & Baths Number of Bedrooms: 3Number of Bathrooms: 5Number of Bathrooms (full): 4Number of Bathrooms (half): 1 |
Dimensions and Layout Living Area: 6072 Square Feet |
Appliances & Utilities Utilities: Private Garbage ServiceAppliances: Built-In Oven, Range, Gas Cooktop, Indoor Grill, Refrigerator, Disposal, Dishwasher, Plumbed For Ice Maker, Water Softener Owned, Gas Water Heater, Double Oven, 2+ Water Heater UnitsDishwasherDisposalLaundry: Main Level,Washer Hookup,Dryer ConnectionRefrigerator |
Heating & Cooling Heating: Central,Natural GasHas CoolingAir Conditioning: Three+ CentralHas HeatingHeating Fuel: Central |
Fireplace & Spa Fireplace: Three+, Living Room, Family Room, Gas Starter, Stone/Rock/Brick, OtherSpa: HeatedHas a FireplaceHas a Spa |
Gas & Electric Electric: CPSGas: GREY FOREST |
Windows, Doors, Floors & Walls Window: Double Pane WindowsFlooring: Marble, Wood |
Levels, Entrance, & Accessibility Stories: 1Levels: OneFloors: Marble, Wood |
Security Security: Smoke Detector(s), Controlled Access, Security Guard |
Exterior Features |
|---|
Exterior Home Features Roof: TilePatio / Porch: Patio, CoveredFencing: Privacy, Wrought Iron, Stone/Masonry FenceVegetation: Mature Trees, Mature Trees (ext feat)Exterior: Sprinkler System, Rain Gutters, Lighting, Outdoor KitchenFoundation: SlabHas a Private PoolSprinkler System |
Parking & Garage Number of Garage Spaces: 3Number of Covered Spaces: 3Has a GarageHas an Attached GarageParking Spaces: 3Parking: Three Car Garage,Attached,Garage Faces Side,Oversized,Garage Door Opener |
Pool Pool: In Ground, Heated, CommunityPool |
Frontage Road Frontage: Private RoadRoad Surface Type: Paved |
Water & Sewer Sewer: SAWS, Sewer System |
Days on Market |
|---|
Days on Market: 180+ |
Property Information |
|---|
Year Built Year Built: 2004 |
Property Type / Style Property Type: ResidentialProperty Subtype: Single Family Residence |
Building Construction Materials: 4 Sides Masonry, StuccoNot a New Construction |
Property Information Condition: Pre-OwnedParcel Number: 163850240090 |
Price & Status |
|---|
Price List Price: $2,650,000Price Per Sqft: $436 |
Status Change & Dates Possession Timing: Close Of Escrow |
Active Status |
|---|
MLS Status: Active |
Media |
|---|
Location |
|---|
Direction & Address City: San AntonioCommunity: The Dominion |
School Information Elementary School: Leon SpringsElementary School District: NorthsideJr High / Middle School: RawlinsonJr High / Middle School District: NorthsideHigh School: ClarkHigh School District: Northside |
Agent Information |
|---|
Listing Agent Listing ID: 1723627 |
Building |
|---|
Building Details Builder Name: Renaissance |
Building Area Building Area: 6072 Square Feet |
Community |
|---|
Community Features: Tennis Court(s), Golf, Clubhouse, Playground |
HOA |
|---|
HOA Name: The Dominion HOAHas an HOAHOA Fee: $220/Monthly |
Lot Information |
|---|
Lot Area: 0.56 acres |
Offer |
|---|
Listing Terms: Conventional, Cash |
Compensation |
|---|
Buyer Agency Commission: 2.5Buyer Agency Commission Type: %Sub Agency Commission: 0 |
Notes The listing broker’s offer of compensation is made only to participants of the MLS where the listing is filed |
Miscellaneous |
|---|
Mls Number: 1723627Attic: Pull Down Storage |
Additional Information |
|---|
Tennis Court(s)GolfClubhousePlayground |
Last check for updates: about 19 hours ago
Listing courtesy of Denise Graves TREC #416634, (210) 260-2176
San Antonio Portfolio KW RE
Source: SABOR, MLS#1723627

Also Listed on Unlock MLS.
Price History for 31 Queens Hill
| Date | Price | Event | Source |
|---|---|---|---|
| 10/02/2023 | $2,650,000 | Listed For Sale | SABOR #1723627 |
| 11/11/2016 | $1,495,000 | Listed For Sale | Agent Provided |
Similar Homes You May Like
Skip to last item
- Miguel Herrera TREC #585892, CB Harper Global Luxury
- Nathaniel Dumas TREC #633896, Kuper Sotheby's Int'l Realty
- Catherine Lodge TREC #659769, Coldwell Banker D'Ann Harper
- M. Matin Tabbakh TREC #500301, San Antonio Portfolio KW RE AH
- Celeste Hayes TREC #610756, Keller Williams Boerne
- Dan Monroe TREC #630019, M. Stagers Realty Partners
- Matthew Resnick TREC #561533, Kuper Sotheby's Int'l Realty
- Sandra De La Garza TREC #621026, Kuper Sotheby's Int'l Realty
- Patricia Nelson TREC #526443, San Antonio Portfolio KW RE
- Alyssa Marquez TREC #770341, LPT Realty LLC
- M. Matin Tabbakh TREC #500301, San Antonio Portfolio KW RE AH
- Paige Satterfield TREC #651760, Riata Realty
- See more homes for sale inSan AntonioTake a look
Skip to first item
New Listings near 31 Queens Hill
Skip to last item
- Nathaniel Dumas TREC #633896, Kuper Sotheby's Int'l Realty
- M. Matin Tabbakh TREC #500301, San Antonio Portfolio KW RE AH
- M. Matin Tabbakh TREC #500301, San Antonio Portfolio KW RE AH
- Celeste Hayes TREC #610756, Keller Williams Boerne
- Sandra De La Garza TREC #621026, Kuper Sotheby's Int'l Realty
- Catherine Lodge TREC #659769, Coldwell Banker D'Ann Harper
- Christa Rainey TREC #802003, Magnolia Realty
- Teri McKenzie TREC #326787, RE/MAX Genesis
- Matthew Resnick TREC #561533, Kuper Sotheby's Int'l Realty
- Paige Satterfield TREC #651760, Riata Realty
- Dan Monroe TREC #630019, M. Stagers Realty Partners
- Sasha Jam TREC #695729, JPAR San Antonio
- Matthew Resnick TREC #561533, Kuper Sotheby's Int'l Realty
- Wayne Kuhn TREC #113668, Commercial Real Estate Sev Inc
- Miguel Herrera TREC #585892, CB Harper Global Luxury
- See more homes for sale inSan AntonioTake a look
Skip to first item
Property Taxes and Assessment
| Year | 2023 |
|---|---|
| Tax | $35,608 |
| Assessment | $2,034,030 |
Home facts updated by county records
Neighborhood Overview
Neighborhood stats provided by third party data sources.
What Locals Say about The Dominion
- Trulia User
- Resident
- 5mo ago
"We have lived in the Dominion since January of 2021 and absolutely love this community! Highly recommend it."
- Ceoq
- Resident
- 3y ago
"I’ve lived at the Dominion for 12 years and it’s the safest and cleanest neighborhood I’ve ever been to. It also has lots of parks and very nice to walk around. "
- Rkienzler
- Resident
- 4y ago
"Beautiful homes and community, but the neighbors aren't particularly neighborly. Everyone mostly sticks to themselves. "
- Rcehlers
- Resident
- 4y ago
"It only takes me 10 minutes to get to work and 15 to get home. Traffic is bad at times but that’s due to highway construction that should alleviate congestion in early 2020. "
- Caro F.
- Prev. Resident
- 4y ago
"I love this place it had made me happy with my kids and husband we love it here the house we are staying at was a little pricy 5.35 million but we love it the houses our neighbors everything my kids have lots of friends and always go play with them and we have many friends that we hang out with and we have lots of parties so thanks💕"
- Lostomates1
- Resident
- 5y ago
"I like that it is secure to walk even at dark time, it would be great to have more sidewalks and a dog park where the dogs can run free and play. "
- Wendy S.
- Resident
- 5y ago
"The Dominion HOA will hosts different events thru out the year for adults and children. From 5K runs to music and wine in the park. It is very social here and safe. Great neighbors!"
- Eddie W.
- Resident
- 5y ago
"Drive to the med center takes 15-20 mins. Traffic is generally bad coming home. It takes about 45 minutes to get home in peak traffic."
- Dennis S.
- Resident
- 5y ago
"We love the cleanliness of the area and the access security guards. The golf course is a definite plus. "
- Patricia O.
- Resident
- 5y ago
"-The well planned development of this neighborhood -The country club atmosphere -The guarded/gated community -The social activities organized by the HOA -The sense of privacy "
LGBTQ Local Legal Protections
LGBTQ Local Legal Protections
Denise Graves, San Antonio Portfolio KW RE

IDX information is provided exclusively for personal, non-commercial use, and may not be used for any purpose other than to identify prospective properties consumers may be interested in purchasing.
Information is deemed reliable but not guaranteed.
The listing broker’s offer of compensation is made only to participants of the MLS where the listing is filed.
The listing broker’s offer of compensation is made only to participants of the MLS where the listing is filed.
31 Queens Hill, San Antonio, TX 78257 is a 3 bedroom, 5 bathroom, 6,072 sqft single-family home built in 2004. 31 Queens Hill is located in The Dominion, San Antonio. This property is currently available for sale and was listed by SABOR on Oct 2, 2023. The MLS # for this home is MLS# 1723627.
