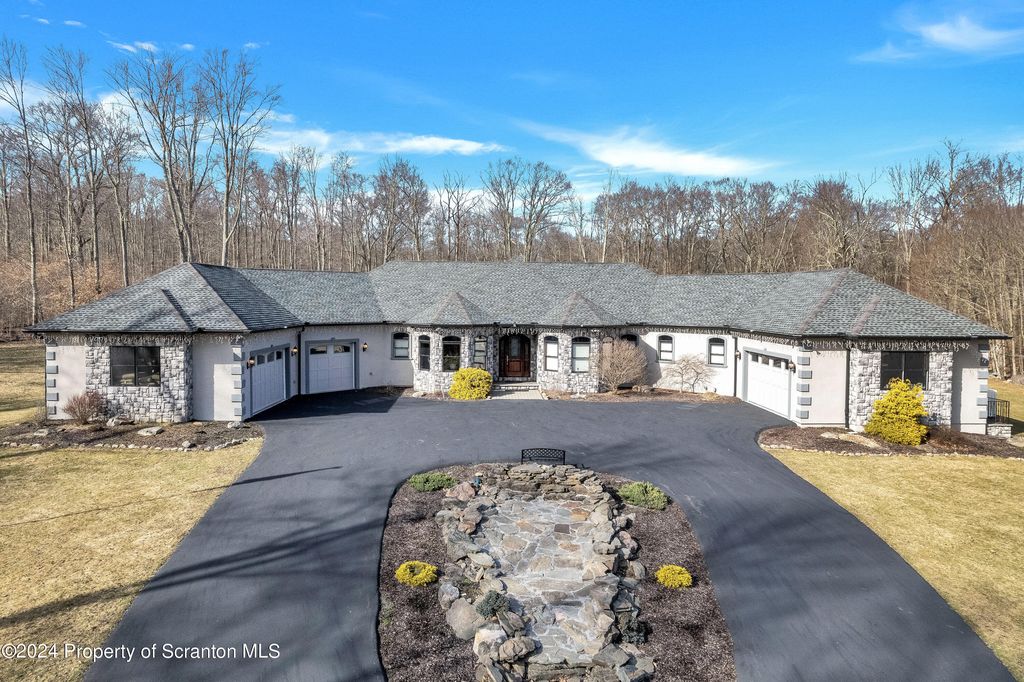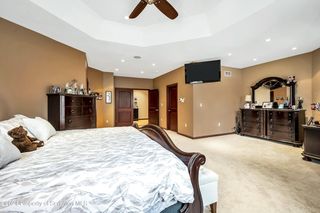


FOR SALE2.6 ACRES
31 Holly Ln
Gouldsboro, PA 18424
- 3 Beds
- 5 Baths
- 7,755 sqft (on 2.60 acres)
- 3 Beds
- 5 Baths
- 7,755 sqft (on 2.60 acres)
3 Beds
5 Baths
7,755 sqft
(on 2.60 acres)
Local Information
© Google
-- mins to
Commute Destination
Description
Welcome to this custom built home boasting an array of luxurious amenities, with entertaining and energy efficiency in mind! The spacious kitchen features Cherry cabinets and an expansive walk-in pantry. The fireplace offers a warm welcome in your living room, while the master bedroom boasts a walk-in closet and master bath with jacuzzi! Perfect for entertaining, you and your guests will also enjoy the well appointed billiards room along with 3 extra rooms in the lower level that can be used for sleeping quarters. The thoughtful planning and meticulous care is obvious throughout, with features such as a geothermal heating system, heated tile and basement floors, on demand hot water heater, and 1500 gallon propane tank for generator and cooking. You will notice the impressive custom design doesn't stop indoors as you head outside. In addition to your outdoor kitchen, this space also includes a large patio, fireplace, and hot tub!There is an abundance of storage space, from your walk-in closets in every bedroom to the finished lower level and your heated five car garage. All this is situated on 2.6 acres of land.The quality and detail in the craftmanship of this home truly surpasses anyone's expectations. This home really is a must-see! Schedule your tour today and experience the resort-like ambience for yourself!
Home Highlights
Parking
5 Car Garage
Outdoor
Patio
A/C
Heating & Cooling
HOA
None
Price/Sqft
$193
Listed
45 days ago
Home Details for 31 Holly Ln
Interior Features |
|---|
Interior Details Basement: FullNumber of Rooms: 15Types of Rooms: Foyer, Game Room, Bathroom 4, Dining Room, Family Room, Bonus Room, Master Bedroom, Master Bathroom, Bedroom 2, Den, Bathroom 5, Living Room, Kitchen, Bedroom 3, Bathroom 2, Bathroom 3, Laundry |
Beds & Baths Number of Bedrooms: 3Number of Bathrooms: 5Number of Bathrooms (full): 3Number of Bathrooms (half): 2 |
Dimensions and Layout Living Area: 7755 Square Feet |
Appliances & Utilities Utilities: PropaneAppliances: Built-In Gas Oven, Tankless Water Heater, Refrigerator, Dishwasher, Built-In Gas RangeDishwasherLaundry: Laundry Room,Main LevelRefrigerator |
Heating & Cooling Heating: Fireplace(s),Radiant Floor,Propane,GeothermalHas CoolingAir Conditioning: Central AirHas HeatingHeating Fuel: Fireplace S |
Fireplace & Spa Fireplace: Living Room, PropaneHas a Fireplace |
Gas & Electric Electric: 200+ Amp Service |
Windows, Doors, Floors & Walls Flooring: Carpet, Vinyl, Tile |
Levels, Entrance, & Accessibility Stories: 1Floors: Carpet, Vinyl, Tile |
Exterior Features |
|---|
Exterior Home Features Roof: ShinglePatio / Porch: Patio, See RemarksOther Structures: Garage(s), Outdoor KitchenExterior: Outdoor Grill, Storage, Private Yard, Other, Outdoor KitchenFoundation: Concrete Perimeter |
Parking & Garage Number of Garage Spaces: 5Number of Covered Spaces: 5No CarportGarageHas an Attached GarageHas Open ParkingParking Spaces: 5Parking: Attached,Private,Paved,Heated Garage,Circular Driveway |
Frontage Road Frontage: Private RoadRoad Surface Type: Paved |
Water & Sewer Sewer: Septic Tank |
Farm & Range Frontage Length: 252.00 |
Finished Area Finished Area (above surface): 4386 Square FeetFinished Area (below surface): 3369 Square Feet |
Days on Market |
|---|
Days on Market: 45 |
Property Information |
|---|
Year Built Year Built: 2012 |
Property Type / Style Property Type: ResidentialProperty Subtype: Residential, Single Family ResidenceArchitecture: Ranch |
Building Construction Materials: Stone, Vinyl SidingNot a New Construction |
Property Information Parcel Number: 2470101000101 |
Price & Status |
|---|
Price List Price: $1,500,000Price Per Sqft: $193 |
Status Change & Dates Possession Timing: Negotiable |
Active Status |
|---|
MLS Status: Active |
Location |
|---|
Direction & Address City: GouldsboroCommunity: Pine Grove Acres |
School Information High School District: North Pocono |
Agent Information |
|---|
Listing Agent Listing ID: SC1501 |
Building |
|---|
Building Area Building Area: 7755 Square Feet |
Lot Information |
|---|
Lot Area: 2.6 Acres |
Offer |
|---|
Listing Terms: Cash, Conventional |
Compensation |
|---|
Buyer Agency Commission: 2Buyer Agency Commission Type: %Sub Agency Commission: 0Sub Agency Commission Type: %Transaction Broker Commission: 0Transaction Broker Commission Type: % |
Notes The listing broker’s offer of compensation is made only to participants of the MLS where the listing is filed |
Miscellaneous |
|---|
BasementMls Number: SC1501Attic: Attic Storage, Storage |
Additional Information |
|---|
Mlg Can ViewMlg Can Use: IDX |
Last check for updates: about 11 hours ago
Listing courtesy of The Bill Chupko Team
Keller Williams Real Estate-Clarks Summit, (570) 585-5800
Source: GSBR, MLS#SC1501

Price History for 31 Holly Ln
| Date | Price | Event | Source |
|---|---|---|---|
| 07/28/2023 | $1,500,000 | Listed For Sale | PWAR #PW-232337 |
Similar Homes You May Like
Skip to last item
Skip to first item
New Listings near 31 Holly Ln
Skip to last item
Skip to first item
Comparable Sales for 31 Holly Ln
Address | Distance | Property Type | Sold Price | Sold Date | Bed | Bath | Sqft |
|---|---|---|---|---|---|---|---|
1.00 | Single-Family Home | $197,500 | 04/04/24 | 5 | 3 | 1,800 | |
1.14 | Single-Family Home | $255,000 | 05/08/23 | 4 | 3 | 1,640 | |
1.21 | Single-Family Home | $209,900 | 02/29/24 | 3 | 2 | 2,288 | |
1.15 | Single-Family Home | $58,000 | 10/16/23 | 3 | 2 | 1,305 | |
1.18 | Single-Family Home | $257,000 | 08/25/23 | 3 | 2 | 1,110 | |
1.19 | Single-Family Home | $124,000 | 06/21/23 | 3 | 2 | 1,000 | |
1.23 | Single-Family Home | $185,000 | 08/31/23 | 3 | 2 | 1,286 | |
1.33 | Single-Family Home | $230,000 | 01/17/24 | 3 | 2 | 1,820 |
LGBTQ Local Legal Protections
LGBTQ Local Legal Protections
The Bill Chupko Team, Keller Williams Real Estate-Clarks Summit

Information provided by the Greater Scranton Board of REALTORS® MLS. Information is for consumer’s personal noncommercial use, and may not be used for any purpose other than identifying properties which consumers may be interested in purchasing. Consult the specific municipality for permitted Zoning uses.
The listing broker’s offer of compensation is made only to participants of the MLS where the listing is filed.
The listing broker’s offer of compensation is made only to participants of the MLS where the listing is filed.
31 Holly Ln, Gouldsboro, PA 18424 is a 3 bedroom, 5 bathroom, 7,755 sqft single-family home built in 2012. This property is currently available for sale and was listed by GSBR on Mar 14, 2024. The MLS # for this home is MLS# SC1501.
