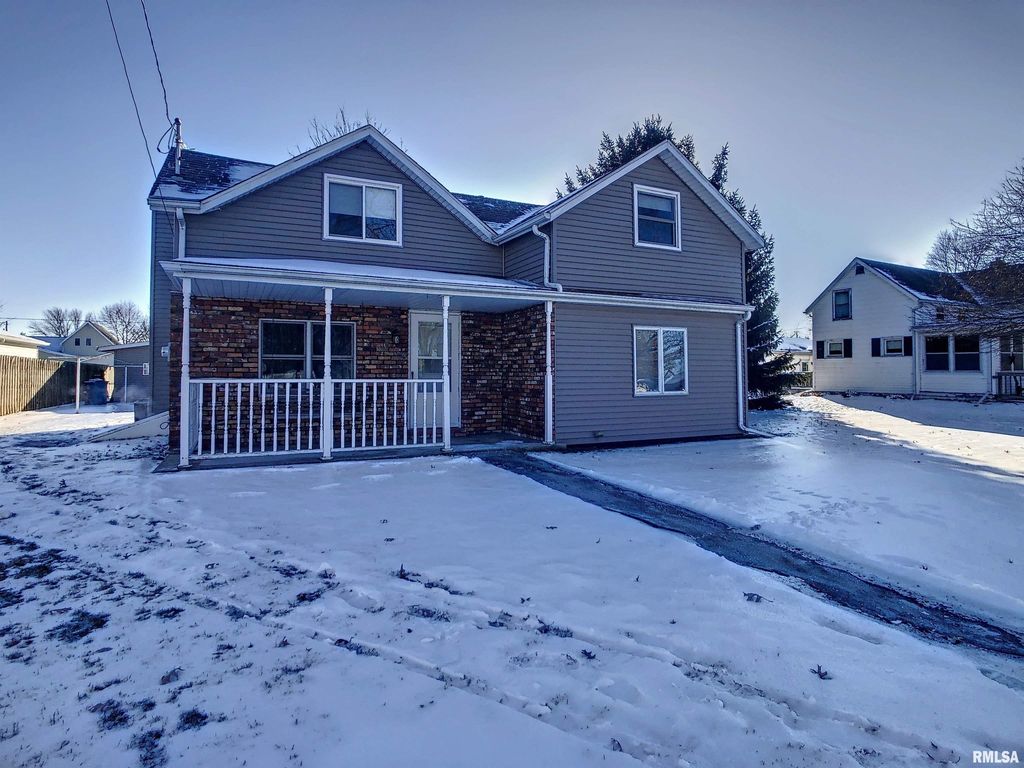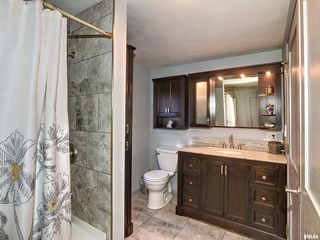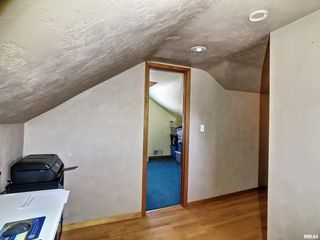


OFF MARKET
309 W 2nd St
Atkinson, IL 61235
- 3 Beds
- 1 Bath
- 1,311 sqft (on 0.25 acres)
- 3 Beds
- 1 Bath
- 1,311 sqft (on 0.25 acres)
3 Beds
1 Bath
1,311 sqft
(on 0.25 acres)
Homes for Sale Near 309 W 2nd St
Skip to last item
- David Maubach, Mel Foster Co. Davenport
- See more homes for sale inAtkinsonTake a look
Skip to first item
Local Information
© Google
-- mins to
Commute Destination
Description
This property is no longer available to rent or to buy. This description is from May 03, 2023
If you are looking for small-town living in a 3-bedroom home with a fireplace and 3-car garage, this home in Atkinson could be what you have been searching for. You can relax on the front porch or in front of the living room fireplace. If you like to putter around, the heated garage or the garden shed may be more your speed. Having been gutted to the studs in 2000, this home has been completely revamped. The siding on the garage and house was new in 2015 while the roofs for both were replaced in 2010. The kitchen was upgraded in 2015 and now has quartz countertops. The bathroom, with heated ceramic floors, was also updated in 2015. There was a new furnace, central air, and HVAC installed in 2017. The garden shed is wired for electricity. Cellar access for the basement is approximately 15x15 and that is where you will find the water heater and furnace. The remaining area is a crawl space. In the detached and heated 3-car garage, you will find a 2nd kitchen complete with cabinets, sink, stove, and refrigerator. There is also a floor drain and water hook-ups. Fiber internet is available through Geneseo Communications. This would be the perfect home for any buyer.
Home Highlights
Parking
Garage
Outdoor
Patio
A/C
Heating & Cooling
HOA
None
Price/Sqft
No Info
Listed
180+ days ago
Home Details for 309 W 2nd St
Interior Features |
|---|
Interior Details Basement: Crawl SpaceNumber of Rooms: 13Types of Rooms: Living Room, Additional Room, Third Floor, Basement Level, Bedroom 1, Bedroom 2, Main Level, Kitchen, Laundry, Upper Level, Lower Level, Additional Level, Bedroom 3 |
Beds & Baths Number of Bedrooms: 3Number of Bathrooms: 1Number of Bathrooms (full): 1 |
Dimensions and Layout Living Area: 1311 Square Feet |
Appliances & Utilities Appliances: Dishwasher, Dryer, Hood/Fan, Microwave, Range/Oven, Refrigerator, Washer, Electric Water HeaterDishwasherDryerMicrowaveRefrigeratorWasher |
Heating & Cooling Heating: Natural Gas,Forced AirHas CoolingAir Conditioning: Central AirHas HeatingHeating Fuel: Natural Gas |
Fireplace & Spa Number of Fireplaces: 1Fireplace: Gas Starter, Gas Log, Living RoomHas a Fireplace |
Levels, Entrance, & Accessibility Stories: 1Levels: One and One Half |
Exterior Features |
|---|
Exterior Home Features Roof: ShinglePatio / Porch: Patio |
Parking & Garage Number of Garage Spaces: 3Number of Covered Spaces: 3Other Parking: Number Of Garage Remotes: 1No CarportHas a GarageNo Attached GarageParking Spaces: 3Parking: Alley Access,Detached,Heated,Paved,Garage Door Opener |
Frontage Road Frontage: AlleyRoad Surface Type: Paved |
Water & Sewer Sewer: Public Sewer |
Property Information |
|---|
Year Built Year Built: 1860 |
Property Type / Style Property Type: ResidentialProperty Subtype: Single Family Residence, Residential |
Building Construction Materials: Frame, Vinyl SidingNot a New Construction |
Property Information Parcel Number: 0934254002 |
Price & Status |
|---|
Price List Price: $154,900 |
Active Status |
|---|
MLS Status: Sold |
Location |
|---|
Direction & Address City: AtkinsonCommunity: None |
School Information High School: Geneseo High School |
Building |
|---|
Building Area Building Area: 1311 Square Feet |
HOA |
|---|
Association for this Listing: Quad City Area Realtor Association |
Lot Information |
|---|
Lot Area: 10890 sqft |
Mobile R/V |
|---|
Mobile Home Park Mobile Home Units: Feet |
Compensation |
|---|
Buyer Agency Commission: 2.4Buyer Agency Commission Type: % |
Notes The listing broker’s offer of compensation is made only to participants of the MLS where the listing is filed |
Miscellaneous |
|---|
Mls Number: QC4240133 |
Additional Information |
|---|
Mlg Can ViewMlg Can Use: IDX |
Last check for updates: about 20 hours ago
Listed by Richard Bassford
RE/MAX Concepts
Tim Holevoet
RE/MAX Concepts
Bought with: Eric Ryden, Quad Cities Iowa Realty - Moline
Originating MLS: Quad City Area Realtor Association
Source: RMLS Alliance, MLS#QC4240133

IDX information is provided exclusively for personal, non-commercial use, and may not be used for any purpose other than to identify prospective properties consumers may be interested in purchasing. Information is deemed reliable but not guaranteed.
The listing broker’s offer of compensation is made only to participants of the MLS where the listing is filed.
The listing broker’s offer of compensation is made only to participants of the MLS where the listing is filed.
Price History for 309 W 2nd St
| Date | Price | Event | Source |
|---|---|---|---|
| 05/01/2023 | $153,000 | Sold | RMLS Alliance #QC4240133 |
| 03/28/2023 | $154,900 | Contingent | RMLS Alliance #QC4240133 |
| 01/31/2023 | $154,900 | Listed For Sale | RMLS Alliance #QC4240133 |
Property Taxes and Assessment
| Year | 2022 |
|---|---|
| Tax | $3,202 |
| Assessment | $140,568 |
Home facts updated by county records
Comparable Sales for 309 W 2nd St
Address | Distance | Property Type | Sold Price | Sold Date | Bed | Bath | Sqft |
|---|---|---|---|---|---|---|---|
0.08 | Single-Family Home | $113,000 | 09/28/23 | 3 | 1 | 1,198 | |
0.11 | Single-Family Home | $128,000 | 01/26/24 | 2 | 1 | 928 | |
0.17 | Single-Family Home | $115,000 | 06/30/23 | 3 | 2 | 2,027 | |
0.28 | Single-Family Home | $191,900 | 07/24/23 | 4 | 2 | 1,680 | |
0.43 | Single-Family Home | $85,000 | 11/27/23 | 2 | 1 | 864 | |
0.28 | Single-Family Home | $113,000 | 08/11/23 | 2 | 1 | 861 |
Assigned Schools
These are the assigned schools for 309 W 2nd St.
- Geneseo High School
- 9-12
- Public
- 857 Students
8/10GreatSchools RatingParent Rating AverageVery comfortable, great sports and music, discourages bad behavior.Student Review4y ago - Geneseo Middle School
- 6-8
- Public
- 580 Students
5/10GreatSchools RatingParent Rating AverageI've had great experiences at this middle school. The principal and teachers work as a great team to help students succeed.Parent Review4y ago - Millikin Elementary School
- K-5
- Public
- 367 Students
5/10GreatSchools RatingParent Rating AverageNo reviews available for this school. - Check out schools near 309 W 2nd St.
Check with the applicable school district prior to making a decision based on these schools. Learn more.
LGBTQ Local Legal Protections
LGBTQ Local Legal Protections

Homes for Rent Near 309 W 2nd St
Skip to last item
Skip to first item
Off Market Homes Near 309 W 2nd St
Skip to last item
- Kendra Mulcahy, Ruhl&Ruhl REALTORS Davenport
- Chris Holvoet, 3% Listing Company, LLC
- Constance Hicks, Jim Maloof/REALTOR
- Richard Bassford, RE/MAX Concepts
- Jean Pritchard, Keller Williams Greater Quad Cities / Midwest Partners
- See more homes for sale inAtkinsonTake a look
Skip to first item
309 W 2nd St, Atkinson, IL 61235 is a 3 bedroom, 1 bathroom, 1,311 sqft single-family home built in 1860. This property is not currently available for sale. 309 W 2nd St was last sold on May 1, 2023 for $153,000 (1% lower than the asking price of $154,900). The current Trulia Estimate for 309 W 2nd St is $158,100.
