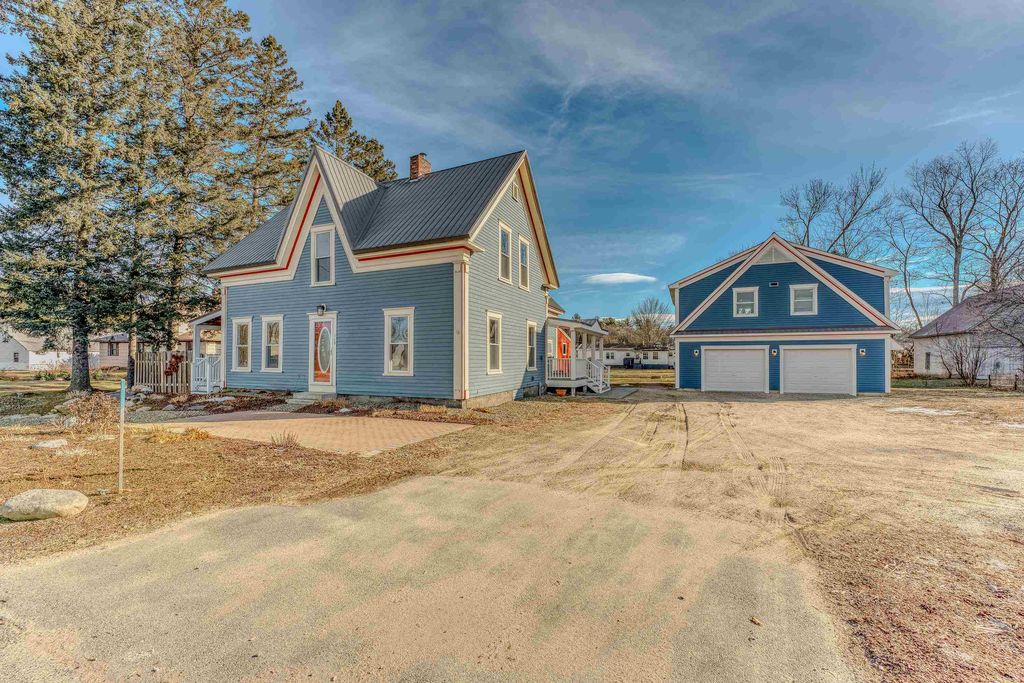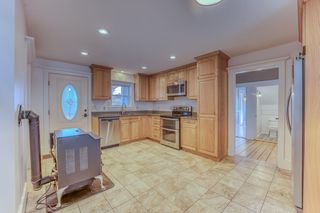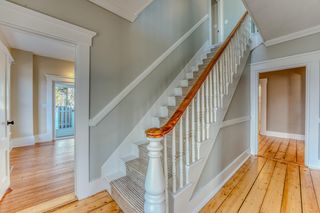


ACCEPTING BACKUPS0.56 ACRES
Listed by Keegan Rice, Badger Peabody & Smith Realty, (603) 348-7261
309 Main Street
Lancaster, NH 03584
- 4 Beds
- 4 Baths
- 3,132 sqft (on 0.56 acres)
- 4 Beds
- 4 Baths
- 3,132 sqft (on 0.56 acres)
4 Beds
4 Baths
3,132 sqft
(on 0.56 acres)
Local Information
© Google
-- mins to
Commute Destination
Last check for updates: about 14 hours ago
Listing courtesy of Keegan Rice
Badger Peabody & Smith Realty, Cell: 603-348-7261
Stephen Gorman
Badger Peabody & Smith Realty, (603) 823-5700
Source: PrimeMLS, MLS#4984654

Description
Fully renovated New Englander with brand new studio apartment above a new construction, oversized, two-car garage. The property has enjoyed impressive upgrades over the last couple of years, resulting in a spacious and comfortable home with rental income potential, a home business with great visibility and still room left over for a workshop or more. Located close to the vibrant downtown of Lancaster, let this be your gateway to the North Country. The original home has a spray foamed basement for efficiency, oil, pellet and wood options for heating. All the bedrooms and bathrooms have been tastefully redone. The new construction garage/studio apartment is stunning. A modern, open concept design is inviting, featuring a walk in closet with laundry, a bright kitchen and mini split hvac for winter and summer enjoyment.
Home Highlights
Parking
Garage
Outdoor
Porch
A/C
Heating & Cooling
HOA
None
Price/Sqft
$201
Listed
78 days ago
Home Details for 309 Main Street
Active Status |
|---|
MLS Status: Active Under Contract |
Interior Features |
|---|
Interior Details Basement: Insulated,Interior EntryNumber of Rooms: 10 |
Beds & Baths Number of Bedrooms: 4Number of Bathrooms: 4Number of Bathrooms (full): 1Number of Bathrooms (three quarters): 2Number of Bathrooms (half): 1 |
Dimensions and Layout Living Area: 3132 Square Feet |
Appliances & Utilities Utilities: CableAppliances: Electric Cooktop, Dishwasher, ENERGY STAR Qualified Dishwasher, Dryer, Electric Range, Refrigerator, Washer, ENERGY STAR Qualified Washer, Electric Water Heater, Exhaust Fan, Vented Exhaust Fan, Stove-PelletDishwasherDryerLaundry: Laundry - 1st Floor,Laundry - 2nd FloorRefrigeratorWasher |
Heating & Cooling Heating: Forced Air,Heat Pump,Pellet Stove,Stove - Wood,Electric,OilHas CoolingAir Conditioning: Mini SplitHas HeatingHeating Fuel: Forced Air |
Gas & Electric Electric: 200+ Amp Service |
Windows, Doors, Floors & Walls Flooring: Ceramic Tile, Vinyl Plank, Wood |
Levels, Entrance, & Accessibility Stories: 2Levels: TwoAccessibility: 1st Floor 1/2 Bathroom, 1st Floor Bedroom, 1st Floor LaundryFloors: Ceramic Tile, Vinyl Plank, Wood |
View No View |
Security Security: Smoke Detector(s) |
Exterior Features |
|---|
Exterior Home Features Roof: MetalPatio / Porch: Porch, Porch - CoveredOther Structures: Guest House, Shed(s)Exterior: BalconyFoundation: Stone |
Parking & Garage Number of Garage Spaces: 2Number of Covered Spaces: 2No CarportHas a GarageParking Spaces: 2Parking: Gravel,Paved,Finished,Detached |
Frontage Road Frontage: Public, Other |
Water & Sewer Sewer: Public Sewer |
Farm & Range Frontage Length: Road frontage: 140 |
Finished Area Finished Area (above surface): 3132 Square Feet |
Days on Market |
|---|
Days on Market: 78 |
Property Information |
|---|
Year Built Year Built: 1890 |
Property Type / Style Property Type: ResidentialProperty Subtype: Single Family ResidenceArchitecture: New Englander |
Building Construction Materials: Wood Frame, Vinyl Exterior, Wood ExteriorNot a New Construction |
Property Information Usage of Home: Commercial, Mixed Use, Residential |
Price & Status |
|---|
Price List Price: $629,000Price Per Sqft: $201 |
Location |
|---|
Direction & Address City: Lancaster |
School Information Elementary School: Lancaster Elementary SchoolElementary School District: Coos/Lancaster SAU 36Jr High / Middle School: Lancaster ElementaryJr High / Middle School District: Coos/Lancaster SAU 36High School: White Mountain Regional HSHigh School District: Coos/Lancaster SAU 36 |
Agent Information |
|---|
Listing Agent Listing ID: 4984654 |
Building |
|---|
Building Area Building Area: 3948 Square Feet |
Lot Information |
|---|
Lot Area: 0.56 acres |
Documents |
|---|
Disclaimer: The listing broker's offer of compensation is made only to other real estate licensees who are participant members of PrimeMLS. |
Compensation |
|---|
Buyer Agency Commission: 2.5Buyer Agency Commission Type: % |
Notes The listing broker’s offer of compensation is made only to participants of the MLS where the listing is filed |
Miscellaneous |
|---|
BasementMls Number: 4984654Zillow Contingency Status: Accepting Back-up OffersAttribution Contact: Cell: 603-348-7261 |
Price History for 309 Main Street
| Date | Price | Event | Source |
|---|---|---|---|
| 03/21/2024 | $629,000 | PriceChange | PrimeMLS #4984654 |
| 02/10/2024 | $689,000 | Listed For Sale | PrimeMLS #4984654 |
| 03/01/2023 | $279,900 | Sold | PrimeMLS #4941033 |
| 01/23/2023 | $279,900 | Contingent | PrimeMLS #4941033 |
| 01/23/2023 | $279,900 | PendingToActive | PrimeMLS #4941033 |
| 01/23/2023 | $279,900 | Contingent | PrimeMLS #4941033 |
| 01/18/2023 | $279,900 | Listed For Sale | PrimeMLS #4941033 |
| 02/26/2021 | $197,500 | Sold | PrimeMLS #4841559 |
| 12/22/2020 | $197,500 | Contingent | PrimeMLS #4841559 |
| 12/12/2020 | $197,500 | Listed For Sale | Agent Provided |
| 02/26/2019 | $160,000 | Sold | PrimeMLS #4704396 |
| 08/24/2018 | $169,500 | PriceChange | Agent Provided |
| 07/03/2018 | $194,000 | Listed For Sale | Agent Provided |
Similar Homes You May Like
New Listings near 309 Main Street
Skip to last item
Skip to first item
Property Taxes and Assessment
| Year | 2022 |
|---|---|
| Tax | $4,027 |
| Assessment | $165,800 |
Home facts updated by county records
Comparable Sales for 309 Main Street
Address | Distance | Property Type | Sold Price | Sold Date | Bed | Bath | Sqft |
|---|---|---|---|---|---|---|---|
0.05 | Single-Family Home | $319,000 | 12/15/23 | 3 | 2 | 1,909 | |
0.06 | Single-Family Home | $270,000 | 10/20/23 | 3 | 2 | 1,504 | |
0.38 | Single-Family Home | $340,000 | 11/22/23 | 4 | 2 | 2,630 | |
0.61 | Single-Family Home | $270,000 | 08/08/23 | 4 | 2 | 2,656 | |
0.88 | Single-Family Home | $324,000 | 08/23/23 | 4 | 2 | 2,814 | |
0.42 | Single-Family Home | $250,000 | 10/27/23 | 3 | 2 | 1,648 | |
0.40 | Single-Family Home | $202,000 | 03/27/24 | 3 | 2 | 1,798 | |
0.78 | Single-Family Home | $259,933 | 06/27/23 | 3 | 3 | 2,408 | |
0.95 | Single-Family Home | $245,000 | 10/23/23 | 3 | 2 | 1,624 | |
0.92 | Single-Family Home | $318,000 | 07/31/23 | 3 | 2 | 1,716 |
What Locals Say about Lancaster
- Hailey Mendez
- Resident
- 3mo ago
"There’s a friendly vibe all through the town. There’s always lots of kids playing at the parks and walking around town. Everyone looks out for each other. "
LGBTQ Local Legal Protections
LGBTQ Local Legal Protections
Keegan Rice, Badger Peabody & Smith Realty

Copyright 2024 PrimeMLS, Inc. All rights reserved.
This information is deemed reliable, but not guaranteed. The data relating to real estate displayed on this display comes in part from the IDX Program of PrimeMLS. The information being provided is for consumers’ personal, non-commercial use and may not be used for any purpose other than to identify prospective properties consumers may be interested in purchasing. Data last updated 2024-02-12 14:37:28 PST.
The listing broker’s offer of compensation is made only to participants of the MLS where the listing is filed.
The listing broker’s offer of compensation is made only to participants of the MLS where the listing is filed.
309 Main Street, Lancaster, NH 03584 is a 4 bedroom, 4 bathroom, 3,132 sqft single-family home built in 1890. This property is currently available for sale and was listed by PrimeMLS on Feb 10, 2024. The MLS # for this home is MLS# 4984654.
