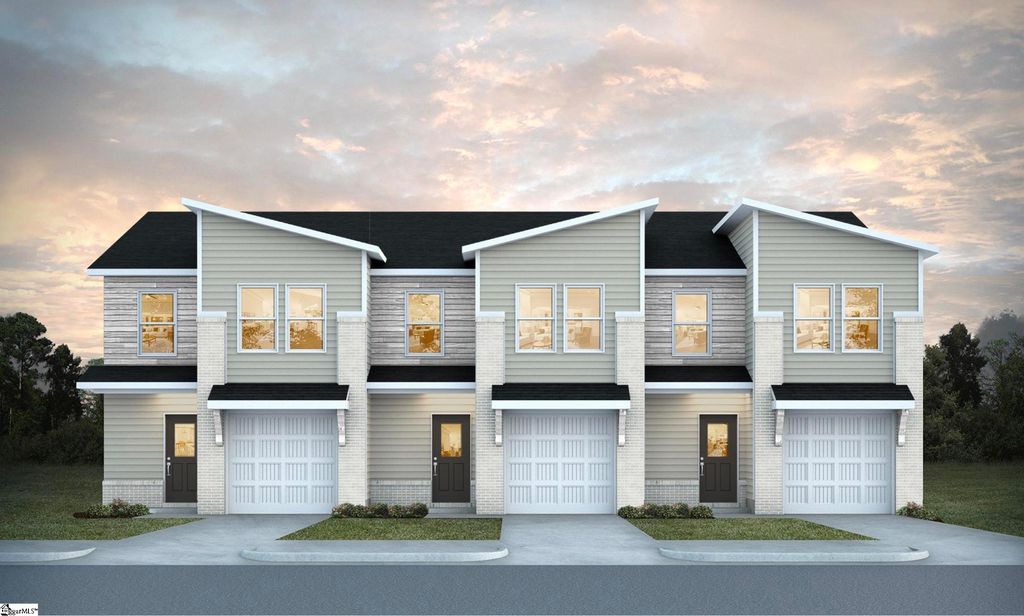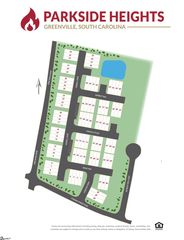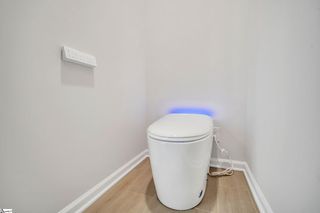305 Widley Way #81
Greenville, SC 29605
- 3 Beds
- 2.5 Baths
- 1,415 sqft
3 Beds
2.5 Baths
1,415 sqft
We estimate this home will sell faster than 84% nearby.
Local Information
© Google
-- mins to
Description
Enhance your living experience with the new Jordan Plan located at Parkside Heights Town homes. The Jordan floor plan is designed to maximize space and comfort. This modern open-concept layout on the first floor is ideal for both relaxation and entertaining, The family room completes this exceptional home! Features include: Modern interior & exterior trim, pendant lights & chandelier. a cozy recessed fireplace which features wood and stone and a buffet of LED colors. Be sure to explore the sleek kitchen with lots of soft close cabinets and massive counter space as well as a huge granite island, 9ft Ceilings, painted garage, pre-wired smart car charging station. Luxury features at its finest. The primary suite is thoughtfully situated on the second level, providing a serene retreat, with a large walk in closet, a Bidet smart toilet, as well as LED Bluetooth bathroom mirrors. On the second level, you'll also find two additional bedrooms, a loft area, a generous laundry room, and plenty of storage. 4.99% FHA,VA, USDA fixed Rate, 5.99% Conventional $5,000 in closing costs with use of preferred lender! Located Just 7 miles from downtown Greenville! Just off the roundabout onto Fork shoals rd at the corner of Forks Shoals rd & Standings rd.
We estimate this home will sell faster than 84% nearby.
Home Highlights
Parking
1 Car Garage
Outdoor
Patio
A/C
Heating & Cooling
HOA
None
Price/Sqft
$159
Listed
5 days ago
Home Details for 305 Widley Way #81
|
|---|
Interior Details Basement: NoneNumber of Rooms: 7Types of Rooms: Master Bedroom, Bedroom 2, Bedroom 3, Master Bathroom, Dining Room, Kitchen, Living Room |
Beds & Baths Number of Bedrooms: 3Number of Bathrooms: 3Number of Bathrooms (full): 2Number of Bathrooms (half): 1 |
Dimensions and Layout Living Area: 1415 Square Feet |
Appliances & Utilities Utilities: Cable Available, Underground UtilitiesAppliances: Cooktop, Dishwasher, Electric Oven, Microwave, Electric Water HeaterDishwasherLaundry: 2nd Floor,Walk-in,Laundry RoomMicrowave |
Heating & Cooling Heating: ElectricHas CoolingAir Conditioning: Central Air,ElectricHas HeatingHeating Fuel: Electric |
Fireplace & Spa Number of Fireplaces: 1Fireplace: VentlessHas a Fireplace |
Windows, Doors, Floors & Walls Window: Tilt Out WindowsFlooring: Carpet, Luxury Vinyl |
Levels, Entrance, & Accessibility Stories: 2Levels: TwoFloors: Carpet, Luxury Vinyl |
Security Security: Smoke Detector(s), Prewired |
|
|---|
Exterior Home Features Roof: CompositionPatio / Porch: PatioFoundation: Slab |
Parking & Garage Number of Garage Spaces: 1Number of Covered Spaces: 1Has a GarageHas an Attached GarageHas Open ParkingParking Spaces: 1Parking: Attached,Key Pad Entry,Paved |
Water & Sewer Sewer: Public Sewer |
|
|---|
Days on Market: 5 |
|
|---|
Year Built Year Built: 2025 |
Property Type / Style Property Type: ResidentialProperty Subtype: Townhouse, ResidentialArchitecture: Contemporary |
Building Building Name: Parkside HeightsConstruction Materials: Brick Veneer, Vinyl SidingIs a New Construction |
Property Information Condition: Under ConstructionParcel Number: 0420000101600 |
|
|---|
Price List Price: $224,990Price Per Sqft: $159 |
|
|---|
MLS Status: Active |
|
|---|
Direction & Address City: GreenvilleCommunity: Parkside Heights |
School Information Elementary School: BlytheJr High / Middle School: HughesHigh School: Southside |
|
|---|
Listing Agent Listing ID: 1566348 |
|
|---|
Building Details Builder Model: JordanBuilder Name: Liberty Communities |
|
|---|
Community Features: Street Lights, Sidewalks, Lawn Maintenance |
|
|---|
HOA Fee Includes: Common Area Ins., Electricity, Maintenance Structure, Maintenance Grounds, By-LawsHas an HOA |
|
|---|
Lot Area: 1742.4 sqft |
|
|---|
Mls Number: 1566348Living Area Range: 1400-1599Living Area Range Units: Square FeetAttic: Pull Down Stairs, StorageShowing Attended |
|
|---|
Street LightsSidewalksLawn Maintenance |
Last check for updates: about 9 hours ago
Listing courtesy of Vickie Brown, (864) 607-0634
DFH Realty Georgia, LLC
Source: Greater Greenville AOR, MLS#1566348

Price History for 305 Widley Way #81
| Date | Price | Event | Source |
|---|---|---|---|
| 08/14/2025 | $224,990 | Listed For Sale | Greater Greenville AOR #1566348 |
Similar Homes You May Like
New Listings near 305 Widley Way #81
Comparable Sales for 305 Widley Way #81
Address | Distance | Property Type | Sold Price | Sold Date | Bed | Bath | Sqft |
|---|---|---|---|---|---|---|---|
0.00 | Townhouse | $214,990 | 08/07/25 | 3 | 2.5 | 1,415 | |
0.01 | Townhouse | $214,990 | 08/01/25 | 3 | 2.5 | 1,415 | |
0.01 | Townhouse | $232,900 | 06/25/25 | 3 | 2.5 | 1,415 | |
0.01 | Townhouse | $255,000 | 05/30/25 | 3 | 2.5 | 1,415 | |
0.01 | Townhouse | $214,990 | 07/31/25 | 3 | 2.5 | 1,415 | |
0.52 | Townhouse | $150,000 | 11/08/24 | 3 | 1.5 | 1,200 | |
0.96 | Townhouse | $760,000 | 06/16/25 | 3 | 3.5 | 2,800 | |
0.52 | Townhouse | $102,000 | 11/22/24 | 2 | 1.5 | 960 | |
0.53 | Townhouse | $122,000 | 08/29/24 | 2 | 1.5 | 960 | |
1.98 | Townhouse | $475,880 | 08/28/24 | 3 | 2.5 | 2,052 |
Assigned Schools
These are the assigned schools for 305 Widley Way #81.
Check with the applicable school district prior to making a decision based on these schools. Learn more.
What Locals Say about Greenville
At least 1168 Trulia users voted on each feature.
- 87%Car is needed
- 81%It's dog friendly
- 74%There's holiday spirit
- 73%Yards are well-kept
- 72%Parking is easy
- 64%Kids play outside
- 59%It's quiet
- 59%There are sidewalks
- 56%People would walk alone at night
- 49%They plan to stay for at least 5 years
- 49%Streets are well-lit
- 48%Neighbors are friendly
- 46%It's walkable to restaurants
- 41%It's walkable to grocery stores
- 35%There's wildlife
- 31%There are community events
Learn more about our methodology.
LGBTQ Local Legal Protections
LGBTQ Local Legal Protections
Vickie Brown, DFH Realty Georgia, LLC
Agent Phone: (864) 607-0634

IDX information is provided exclusively for personal, non-commercial use, and may not be used for any purpose other than to identify prospective properties consumers may be interested in purchasing. Information is deemed reliable but not guaranteed.
305 Widley Way #81, Greenville, SC 29605 is a 3 bedroom, 3 bathroom, 1,415 sqft townhouse built in 2025. This property is currently available for sale and was listed by Greater Greenville AOR on Aug 14, 2025. The MLS # for this home is MLS# 1566348.



