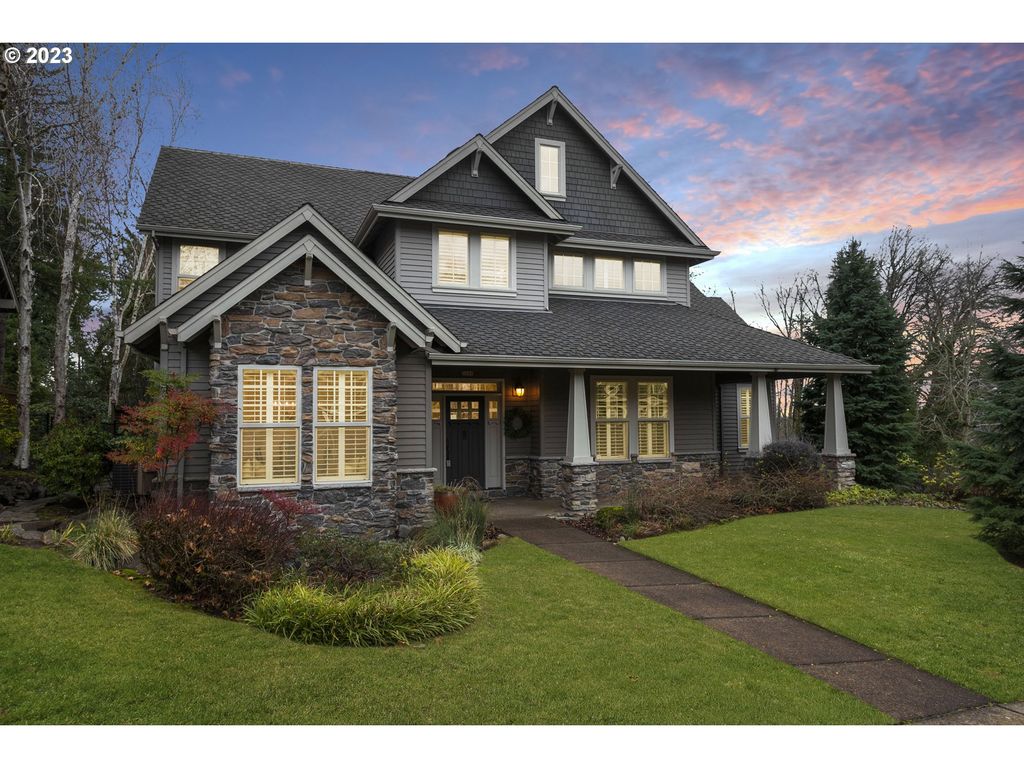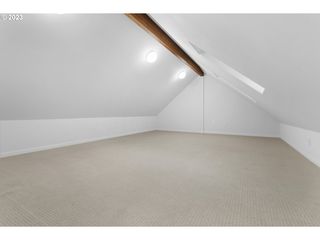


PENDING
3D VIEW
3049 Roxbury Dr
West Linn, OR 97068
Parker Crest- 4 Beds
- 4 Baths
- 3,786 sqft
- 4 Beds
- 4 Baths
- 3,786 sqft
4 Beds
4 Baths
3,786 sqft
Local Information
© Google
-- mins to
Commute Destination
Description
Stunning Craftsman home in West Linn, offering a perfect blend of luxury, comfort, & privacy. Boasting 4 bedrooms plus an office, this residence is designed w/both style and functionality in mind. The primary bedroom on the main floor is a true retreat, featuring vaulted ceilings, a spacious walk-in closet, and an ensuite bathroom w/jetted tub, shower, and double sinks. The heart of the home is the large kitchen, a culinary haven equipped w/a center island, double ovens, two sinks, instant hot water, stainless steel appliances, a convenient bar, pantry, & a delightful eating area. Whether you're hosting a dinner party or enjoying a quiet meal, this kitchen is a chef's dream. Elegance abounds in the dining room, where hardwood floors, a seated bay window, & vaulted ceilings create a refined atmosphere. The cozy family room beckons w/high ceilings, a gas fireplace, & built-in shelving, providing the perfect space to relax and unwind. Upstairs, discover three additional bedrooms and a versatile bonus room that can adapt to a variety of interests, making it an ideal space for work or play. This home is aesthetically pleasing and also packed with/desirable amenities. The exterior boasts a 50-year composition roof when originally installed, covered deck, and a wrap-around front porch, creating inviting outdoor spaces for relaxation. Two water features add a touch of tranquility to the beautifully landscaped surroundings. Inside the home you will find a central vac system, A/C for year-round comfort, extra storage while a three-car garage complete with a workbench and utility sink, will cater to both convenience and functionality.Don't miss the opportunity to call this gorgeous West Linn property your home. Nestled at the end of a quiet neighborhood, this immaculate home is situated in an excellent school district, exceptional design, thoughtful amenities, and prime location. This home truly offers the best in modern living.
Home Highlights
Parking
3 Car Garage
Outdoor
Porch, Patio, Deck
A/C
Heating & Cooling
HOA
$13/Monthly
Price/Sqft
$251
Listed
106 days ago
Last check for updates: about 24 hours ago
Listing courtesy of Kelsie Hopkins Pfeif, (310) 804-5438
Premiere Property Group, LLC
David Hopkins, (503) 539-8937
Premiere Property Group, LLC
Source: RMLS (OR), MLS#23213062

Home Details for 3049 Roxbury Dr
Active Status |
|---|
MLS Status: Pending |
Interior Features |
|---|
Interior Details Basement: Crawl Space,Finished,PartialNumber of Rooms: 8Types of Rooms: Master Bedroom, Bedroom 2, Bedroom 3, Bedroom 4, Dining Room, Family Room, Kitchen, Office |
Beds & Baths Number of Bedrooms: 4Number of Bathrooms: 4Number of Bathrooms (full): 2Number of Bathrooms (partial): 2Number of Bathrooms (main level): 2 |
Dimensions and Layout Living Area: 3786 Square Feet |
Appliances & Utilities Utilities: Cable ConnectedAppliances: Built In Oven, Built-In Range, Built-In Refrigerator, Convection Oven, Dishwasher, Disposal, Double Oven, Instant Hot Water, Microwave, Stainless Steel Appliance(s), Washer/Dryer, Gas Water HeaterDishwasherDisposalLaundry: Laundry RoomMicrowave |
Heating & Cooling Heating: Forced Air,Fireplace(s)Has CoolingAir Conditioning: Central AirHas HeatingHeating Fuel: Forced Air |
Fireplace & Spa Number of Fireplaces: 1Fireplace: Gas, Insert, Wood BurningSpa: BathHas a FireplaceHas a Spa |
Gas & Electric Gas: Gas Hookup, Gas |
Windows, Doors, Floors & Walls Window: Double Pane Windows, Vinyl Frames, Bay Window(s)Flooring: Hardwood, Tile, Wall to Wall Carpet |
Levels, Entrance, & Accessibility Stories: 3Accessibility: Main Floor Bedroom Bath, Utility Room On Main, AccessibilityFloors: Hardwood, Tile, Wall To Wall Carpet |
View No View |
Security Security: Entry, Security System Owned |
Exterior Features |
|---|
Exterior Home Features Roof: CompositionPatio / Porch: Covered Deck, Patio, PorchOther Structures: GasHookupExterior: Gas Hookup, Water Feature, YardFoundation: Concrete Perimeter, Slab |
Parking & Garage Number of Garage Spaces: 3Number of Covered Spaces: 3No CarportHas a GarageHas an Attached GarageHas Open ParkingParking Spaces: 3Parking: Driveway,On Street,Attached |
Frontage Road Surface Type: Paved |
Water & Sewer Sewer: Public Sewer |
Days on Market |
|---|
Days on Market: 106 |
Property Information |
|---|
Year Built Year Built: 2002 |
Property Type / Style Property Type: ResidentialProperty Subtype: Residential, Single Family ResidenceArchitecture: Craftsman,Traditional |
Building Construction Materials: Cedar, Lap SidingNot a New ConstructionNot Attached Property |
Property Information Condition: ResaleParcel Number: 05004227 |
Price & Status |
|---|
Price List Price: $950,000Price Per Sqft: $251 |
Status Change & Dates Off Market Date: Wed Apr 10 2024 |
Media |
|---|
Location |
|---|
Direction & Address City: West LinnCommunity: Rosemont Summit |
School Information Elementary School: SunsetJr High / Middle School: Rosemont RidgeHigh School: West Linn |
Agent Information |
|---|
Listing Agent Listing ID: 23213062 |
Building |
|---|
Building Area Building Area: 3786 Square Feet |
Community |
|---|
Not Senior Community |
HOA |
|---|
Has an HOAHOA Fee: $150/Annually |
Lot Information |
|---|
Lot Area: 8276.4 sqft |
Offer |
|---|
Listing Terms: Cash, Conventional, FHA, VA Loan |
Compensation |
|---|
Buyer Agency Commission: 2.5Buyer Agency Commission Type: % |
Notes The listing broker’s offer of compensation is made only to participants of the MLS where the listing is filed |
Miscellaneous |
|---|
BasementMls Number: 23213062 |
Additional Information |
|---|
HOA Amenities: Maintenance Grounds |
Price History for 3049 Roxbury Dr
| Date | Price | Event | Source |
|---|---|---|---|
| 04/10/2024 | $950,000 | Pending | RMLS (OR) #23213062 |
| 03/26/2024 | $950,000 | PendingToActive | RMLS (OR) #23213062 |
| 03/22/2024 | $950,000 | Pending | RMLS (OR) #23213062 |
| 01/16/2003 | $597,685 | Sold | N/A |
Similar Homes You May Like
Skip to last item
- Premiere Property Group, LLC, Active
- Keller Williams Realty Professionals, Active
- ELEETE Real Estate, Active
- Windermere Realty Trust, Active
- Think Real Estate, Active
- The 503 Real Estate Co., Active
- Premiere Property Group, LLC, Active
- Cascade Hasson Sotheby's International Realty, Active
- See more homes for sale inWest LinnTake a look
Skip to first item
New Listings near 3049 Roxbury Dr
Skip to last item
- Pacific Lifestyle Homes Inc, Active
- Real Estate Performance Group, Active
- Ventures Realty Group, Active
- Windermere Realty Trust, Active
- RE/MAX Equity Group, Active
- RE/MAX Equity Group, Active
- eXp Realty, LLC, Active
- Keller Williams Realty Portland Premiere, Active
- MORE Realty, Active
- See more homes for sale inWest LinnTake a look
Skip to first item
Property Taxes and Assessment
| Year | 2023 |
|---|---|
| Tax | $15,060 |
| Assessment | $1,258,607 |
Home facts updated by county records
Comparable Sales for 3049 Roxbury Dr
Address | Distance | Property Type | Sold Price | Sold Date | Bed | Bath | Sqft |
|---|---|---|---|---|---|---|---|
0.03 | Single-Family Home | $960,000 | 11/20/23 | 4 | 4 | 3,256 | |
0.16 | Single-Family Home | $899,000 | 03/22/24 | 4 | 3 | 3,365 | |
0.14 | Single-Family Home | $960,000 | 07/14/23 | 5 | 3 | 3,142 | |
0.27 | Single-Family Home | $1,250,000 | 08/07/23 | 4 | 4 | 3,980 | |
0.30 | Single-Family Home | $850,000 | 12/29/23 | 5 | 3 | 3,467 | |
0.28 | Single-Family Home | $782,000 | 04/05/24 | 5 | 3 | 2,869 | |
0.27 | Single-Family Home | $840,000 | 12/29/23 | 4 | 3 | 2,560 | |
0.36 | Single-Family Home | $800,000 | 03/18/24 | 4 | 3 | 2,432 |
Neighborhood Overview
Neighborhood stats provided by third party data sources.
What Locals Say about Parker Crest
- Jwaker53
- Resident
- 6y ago
"I have lived here for 16 years. It is a very nice neighborhood. I am not that happy with the large new development being built nearby."
LGBTQ Local Legal Protections
LGBTQ Local Legal Protections
Kelsie Hopkins Pfeif, Premiere Property Group, LLC

The content relating to real estate for sale on this web site comes in part from the IDX program of the RMLS™ of Portland, Oregon. Real estate listings held by brokerage firms other than Zillow, Inc. are marked with the RMLS™ logo, and detailed information about these properties includes the names of the listing brokers. Listing content is copyright © 2024 RMLS™, Portland, Oregon.
This content last updated on 2024-04-02 07:40:16 PDT. Some properties which appear for sale on this web site may subsequently have sold or may no longer be available.
All information provided is deemed reliable but is not guaranteed and should be independently verified.
The listing broker’s offer of compensation is made only to participants of the MLS where the listing is filed.
The listing broker’s offer of compensation is made only to participants of the MLS where the listing is filed.
3049 Roxbury Dr, West Linn, OR 97068 is a 4 bedroom, 4 bathroom, 3,786 sqft single-family home built in 2002. 3049 Roxbury Dr is located in Parker Crest, West Linn. This property is currently available for sale and was listed by RMLS (OR) on Mar 19, 2024. The MLS # for this home is MLS# 23213062.
