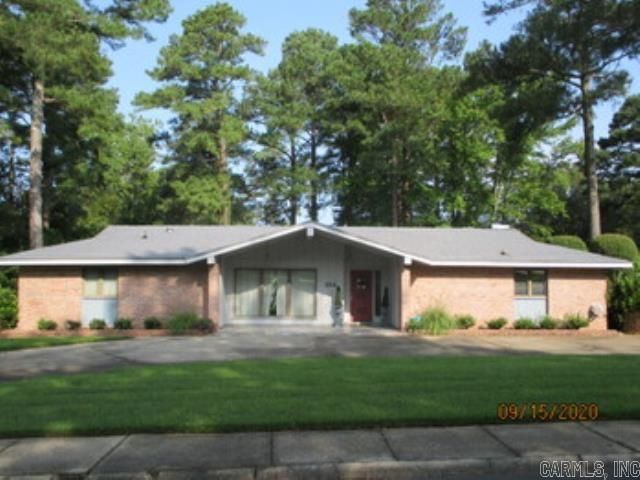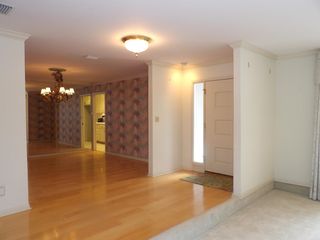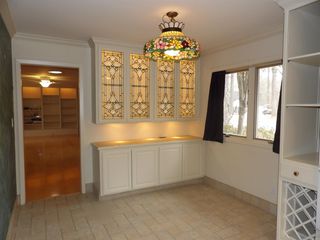


FOR SALE0.41 ACRES
304 Crestwood Dr
Monticello, AR 71655
- 4 Beds
- 3 Baths
- 4,152 sqft (on 0.41 acres)
- 4 Beds
- 3 Baths
- 4,152 sqft (on 0.41 acres)
4 Beds
3 Baths
4,152 sqft
(on 0.41 acres)
Local Information
© Google
-- mins to
Commute Destination
Description
Many custom features in this beautiful home. Located in Vivian Manor with convenient access to main highways, schools, hospital, and doctors' offices. 4 bedrooms, 1 bonus room, home office, 3 baths, 4152sf, sitting on .41 acre corner lot. Remodeled & updated kitchen and breakfast nook in 1996 included all new cabinets, tile floor, tile countertops, double ovens, breakfast room with beautiful glass-front cabinet doors, tons of cabinet space and electric water heater. 50 year steel shingle roof placed in 2000.The house is centered around a beautiful, private courtyard. This home is perfect for entertaining and a growing family. A separate room with access to the courtyard, back porch and garage would be a great hobby room, playroom, an office with exterior access or it could be a 5th bedroom if needed. A sunken living room looks into the courtyard with light and bright windows and a separate den with gas fireplace & family size hearth for family gatherings. A Generac whole home generator and Rainbird sprinkler, 3 electric water heaters are also included. Call today to make an appointment to see this beautiful home. Pre-approved buyers.
Home Highlights
Parking
Garage
Outdoor
Porch
A/C
Heating & Cooling
HOA
None
Price/Sqft
$105
Listed
79 days ago
Home Details for 304 Crestwood Dr
Active Status |
|---|
MLS Status: Active |
Interior Features |
|---|
Interior Details Basement: NoneNumber of Rooms: 6Types of Rooms: Master Bedroom, Bedroom 2, Bedroom 3, Bedroom 4, Dining Room, Living Room |
Beds & Baths Number of Bedrooms: 4Number of Bathrooms: 3Number of Bathrooms (full): 3 |
Dimensions and Layout Living Area: 4152 Square Feet |
Appliances & Utilities Appliances: Built-In Range, Double Oven, Microwave, Dishwasher, Disposal, Electric Water HeaterDishwasherDisposalMicrowave |
Heating & Cooling Heating: ElectricHas CoolingAir Conditioning: ElectricHas HeatingHeating Fuel: Electric |
Fireplace & Spa Fireplace: Gas Logs PresentHas a Fireplace |
Gas & Electric Electric: Elec-Municipal (+Entergy)Gas: Gas-Natural |
Windows, Doors, Floors & Walls Flooring: Carpet, Vinyl, Wood |
Levels, Entrance, & Accessibility Stories: 1Levels: OneFloors: Carpet, Vinyl, Wood |
Exterior Features |
|---|
Exterior Home Features Roof: MetalPatio / Porch: PorchExterior: Rain GuttersFoundation: Slab |
Parking & Garage Has a GarageParking Spaces: 2Parking: Garage,Two Car |
Frontage Road Surface Type: Paved |
Water & Sewer Sewer: Public Sewer |
Days on Market |
|---|
Days on Market: 79 |
Property Information |
|---|
Year Built Year Built: 1977 |
Property Type / Style Property Type: ResidentialProperty Subtype: Single Family ResidenceArchitecture: Traditional |
Building Not a New Construction |
Price & Status |
|---|
Price List Price: $435,000Price Per Sqft: $105 |
Status Change & Dates Possession Timing: Close Of Escrow |
Location |
|---|
Direction & Address City: MonticelloCommunity: Vivian Manor |
School Information Elementary School: MonticelloJr High / Middle School: MonticelloHigh School: Monticello |
Agent Information |
|---|
Listing Agent Listing ID: 24004135 |
Building |
|---|
Building Area Building Area: 4152 Square Feet |
HOA |
|---|
HOA Fee: No HOA Fee |
Lot Information |
|---|
Lot Area: 0.41 acres |
Offer |
|---|
Listing Terms: Conventional |
Compensation |
|---|
Buyer Agency Commission: 2Buyer Agency Commission Type: %Sub Agency Commission: 0Sub Agency Commission Type: % |
Notes The listing broker’s offer of compensation is made only to participants of the MLS where the listing is filed |
Miscellaneous |
|---|
Mls Number: 24004135 |
Last check for updates: about 7 hours ago
Listing courtesy of Virginia Ward, (870) 723-4142
Monticello Realty, (870) 224-4040
Source: CARMLS, MLS#24004135

Price History for 304 Crestwood Dr
| Date | Price | Event | Source |
|---|---|---|---|
| 02/08/2024 | $435,000 | Listed For Sale | CARMLS #24004135 |
Similar Homes You May Like
Skip to last item
- Connor Wilkerson, Wilkerson Real Estate Company
- Michelle Fakouri, Hope & Company Realty
- Connor Wilkerson, Wilkerson Real Estate Company
- Marlon Givens, Unlimited Properties
- Amanda Williams, Platinum Star Real Estate
- See more homes for sale inMonticelloTake a look
Skip to first item
New Listings near 304 Crestwood Dr
Skip to last item
- Marlon Givens, Unlimited Properties
- Connor Wilkerson, Wilkerson Real Estate Company
- Michelle Fakouri, Hope & Company Realty
- Hope Hartness, Hope & Company Realty
- See more homes for sale inMonticelloTake a look
Skip to first item
Property Taxes and Assessment
| Year | 2022 |
|---|---|
| Tax | $1,465 |
| Assessment | $247,250 |
Home facts updated by county records
Comparable Sales for 304 Crestwood Dr
Address | Distance | Property Type | Sold Price | Sold Date | Bed | Bath | Sqft |
|---|---|---|---|---|---|---|---|
0.23 | Single-Family Home | $270,000 | 11/07/23 | 3 | 3 | 2,991 | |
0.28 | Single-Family Home | $155,000 | 05/16/23 | 2 | 2 | 1,693 | |
0.63 | Single-Family Home | $53,000 | 08/29/23 | 3 | 2 | 2,803 | |
0.38 | Single-Family Home | $122,500 | 03/15/24 | 3 | 1 | 1,107 | |
0.48 | Single-Family Home | $135,000 | 04/16/24 | 3 | 1 | 1,068 | |
0.51 | Single-Family Home | $130,000 | 11/03/23 | 2 | 2 | 1,140 | |
0.79 | Single-Family Home | $20,000 | 11/14/23 | 3 | 2 | 1,568 | |
0.83 | Single-Family Home | $200,000 | 03/27/24 | 3 | 2 | 1,993 | |
0.85 | Single-Family Home | $130,000 | 05/15/23 | 3 | 2 | 1,128 | |
0.52 | Single-Family Home | $130,000 | 09/19/23 | 2 | 1 | 1,280 |
LGBTQ Local Legal Protections
LGBTQ Local Legal Protections
Virginia Ward, Monticello Realty

IDX information is provided exclusively for personal, non-commercial use, and may not be used for any purpose other than to identify prospective properties consumers may be interested in purchasing.
The listing broker’s offer of compensation is made only to participants of the MLS where the listing is filed.
The listing broker’s offer of compensation is made only to participants of the MLS where the listing is filed.
304 Crestwood Dr, Monticello, AR 71655 is a 4 bedroom, 3 bathroom, 4,152 sqft single-family home built in 1977. This property is currently available for sale and was listed by CARMLS on Feb 8, 2024. The MLS # for this home is MLS# 24004135.
