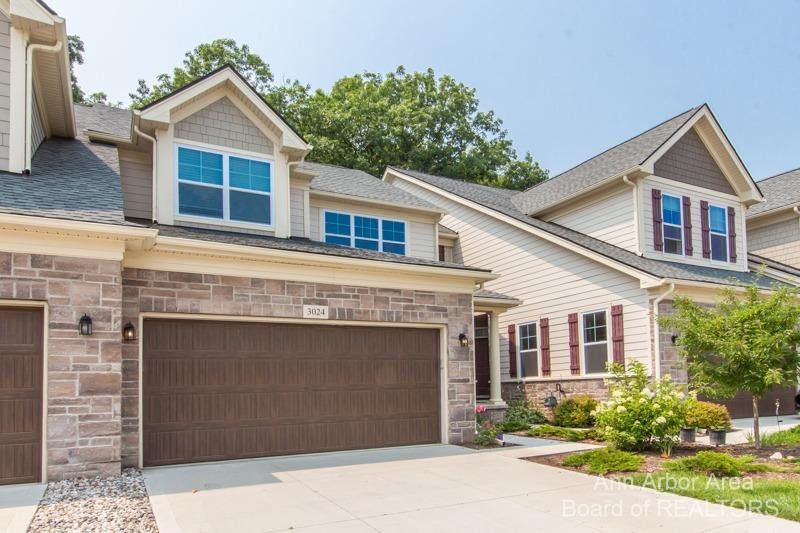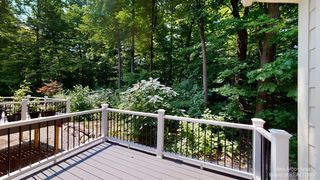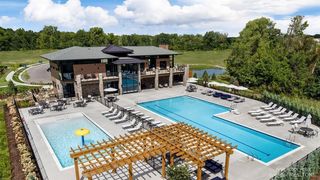


OFF MARKET
3024 N Spurway Dr
Ann Arbor, MI 48105
Traver- 3 Beds
- 3 Baths
- 3,710 sqft
- 3 Beds
- 3 Baths
- 3,710 sqft
3 Beds
3 Baths
3,710 sqft
Homes for Sale Near 3024 N Spurway Dr
Skip to last item
- @ Properties Christie's International RE Ann Arbor
- See more homes for sale inAnn ArborTake a look
Skip to first item
Local Information
© Google
-- mins to
Commute Destination
Description
This property is no longer available to rent or to buy. This description is from December 02, 2023
Check out the virtual tour! Resort living, everyday! This Avon Manor floor plan sits on a premium lot backing up to wooded acreage in the most sought after condominium community on the north side of Ann Arbor: North Oaks built by Toll Brothers. This 2,271 sf, 3-BR, 3(2 1)BA home has abundant natural light, an ample first floor owner's suite, airy great room, incredible gourmet kitchen flowing into an eating/gathering space with the balcony just outside the door. The laundry room and powder room are also on the entry level. Upstairs there is a generous loft/flex space, two nice sized bedrooms and a full bathroom. The North Oaks community features an incredible clubhouse with multiple gathering areas, a yoga room, fitness center, kitchen, pool table, shuffleboard table, and two swimming pool pools surrounded by lounge chairs and tables. The NE AA location is convenient to NCRC, VA Hospital, UM Hospital, Kellogg Eye Center, Domino's Farms, Toyota and much more. Open house 7-25-21 from 2-4 PM., Primary Bath, Rec Room: Space
Home Highlights
Parking
2 Car Garage
Outdoor
Pool
A/C
Heating & Cooling
HOA
$365/Monthly
Price/Sqft
No Info
Listed
175 days ago
Home Details for 3024 N Spurway Dr
Interior Features |
|---|
Interior Details Basement: Daylight,FullNumber of Rooms: 14Types of Rooms: Kitchen, Family Room, Bedroom 3, Office, Bedroom 5, Dining Room, Master Bedroom, Bedroom 4, Recreation, Great Room, Bedroom 2, Living Room, Laundry, Dining Area |
Beds & Baths Number of Bedrooms: 3Main Level Bedrooms: 1Number of Bathrooms: 3Number of Bathrooms (full): 2Number of Bathrooms (half): 1 |
Dimensions and Layout Living Area: 3710 Square Feet |
Appliances & Utilities Utilities: Natural Gas Connected, Cable ConnectedAppliances: Dryer, Washer, Disposal, Dishwasher, Microwave, Oven, Range, RefrigeratorDishwasherDisposalDryerLaundry: Main LevelMicrowaveRefrigeratorWasher |
Heating & Cooling Heating: Forced Air,Natural GasHas CoolingAir Conditioning: Central AirHas HeatingHeating Fuel: Forced Air |
Fireplace & Spa No Fireplace |
Windows, Doors, Floors & Walls Window: Window TreatmentsFlooring: Ceramic Tile, Wood |
Levels, Entrance, & Accessibility Stories: 2Floors: Ceramic Tile, Wood |
Security Security: Security System |
Exterior Features |
|---|
Exterior Home Features Exterior: BalconyHas a Private Pool |
Parking & Garage Number of Garage Spaces: 2Number of Covered Spaces: 2Has a GarageHas an Attached GarageParking Spaces: 2Parking: Attached,Garage Door Opener |
Pool Pool: In Ground, AssociationPool |
Frontage Road Frontage: Private Road |
Water & Sewer Sewer: Public Sewer, Storm Sewer Available |
Finished Area Finished Area (below surface): 1439 |
Property Information |
|---|
Year Built Year Built: 2018 |
Property Type / Style Property Type: ResidentialProperty Subtype: CondominiumArchitecture: Contemporary |
Building Construction Materials: Hard/Plank/Cement Board, BrickNot a New Construction |
Property Information Parcel Number: 090910402014 |
Price & Status |
|---|
Price List Price: $599,900 |
Status Change & Dates Off Market Date: Tue Jul 27 2021 |
Active Status |
|---|
MLS Status: Sold |
Media |
|---|
Location |
|---|
Direction & Address City: Ann ArborCommunity: North Oaks Condo |
School Information High School District: Ann Arbor |
Building |
|---|
Building Area Building Area: 2271 Square Feet |
HOA |
|---|
HOA Fee Includes: Water, Trash, Snow Removal, Sewer, Maintenance GroundsHas an HOAHOA Fee: $365/Monthly |
Offer |
|---|
Listing Terms: Cash, Conventional |
Miscellaneous |
|---|
BasementMls Number: 23088987 |
Additional Information |
|---|
HOA Amenities: Walking Trails,Clubhouse,Fitness Center,Meeting Room,Playground,Pool |
Last check for updates: about 23 hours ago
Listed by Kirk D Glassel, (517) 812-7038
The Charles Reinhart Company
Bought with: Jessy L Glassel, (734) 883-3050, The Charles Reinhart Company
Source: MichRIC, MLS#23088987

Price History for 3024 N Spurway Dr
| Date | Price | Event | Source |
|---|---|---|---|
| 08/24/2021 | $600,000 | Sold | MichRIC #23088987 |
| 07/28/2021 | $599,900 | Pending | Realcomp II #543282796 |
| 07/27/2021 | $599,900 | Contingent | Realcomp II #543282796 |
| 07/23/2021 | $599,900 | Listed For Sale | Realcomp II #543282796 |
| 09/21/2018 | $549,967 | Sold | N/A |
Property Taxes and Assessment
| Year | 2023 |
|---|---|
| Tax | |
| Assessment | $816,800 |
Home facts updated by county records
Comparable Sales for 3024 N Spurway Dr
Address | Distance | Property Type | Sold Price | Sold Date | Bed | Bath | Sqft |
|---|---|---|---|---|---|---|---|
0.02 | Condo | $845,000 | 05/23/23 | 3 | 3 | 2,686 | |
0.14 | Condo | $650,000 | 07/28/23 | 3 | 3 | 2,371 | |
0.14 | Condo | $599,995 | 05/19/23 | 3 | 3 | 2,105 | |
0.14 | Condo | $765,000 | 01/12/24 | 3 | 3 | 2,716 | |
0.13 | Condo | $775,995 | 08/31/23 | 3 | 3 | 2,472 | |
0.14 | Condo | $635,000 | 05/15/23 | 4 | 3 | 2,746 | |
0.27 | Condo | $560,000 | 03/13/24 | 3 | 3 | 2,790 | |
0.24 | Condo | $699,000 | 10/12/23 | 3 | 3 | 2,798 | |
0.22 | Condo | $550,000 | 03/18/24 | 3 | 4 | 3,218 | |
0.14 | Condo | $672,500 | 04/05/24 | 4 | 4 | 3,331 |
Assigned Schools
These are the assigned schools for 3024 N Spurway Dr.
- Ann Arbor Preschool and Family Center
- PK-K
- Public
N/AGreatSchools RatingParent Rating AverageJo Ann (the vice principal) is a bully and demonstrates passive aggressiveness towards other adults, which creates a very toxic environment. The principal doesn't even respond to emails or phone calls. The teachers are nice and seem to genuinely care about the kids. If the administration fails, how can the school function? This place is setting itself up for a potential lawsuit in the near future with this "I don't give a care" mentality.Other Review1mo ago - Clague Middle School
- 6-8
- Public
- 704 Students
6/10GreatSchools RatingParent Rating AverageI had a GREAT time here. Go Cougars!Student Review5y ago - Logan Elementary School
- K-5
- Public
- 336 Students
7/10GreatSchools RatingParent Rating AverageOur child started at Logan for Kindergarten 3 days after moving to Ann Arbor. The staff was nothing but welcoming and supportive. Communications are clear and weekly. Involvement in a variety of ways are encouraged. The student population is diverse. Nothing but great things to say.Parent Review1y ago - Skyline High School
- 9-12
- Public
- 1386 Students
9/10GreatSchools RatingParent Rating AverageI've had 2 children graduate from Skyline thus far. They received an excellent education and were well prepared for college. They both have careers in STEM at this time. They both participated in Magnet Programs and those were very valuable to their learning experience. The majority of their high school friends are doing great in their lives and careers as well. I am 100% satisfied with our experience.Parent Review8mo ago - Check out schools near 3024 N Spurway Dr.
Check with the applicable school district prior to making a decision based on these schools. Learn more.
What Locals Say about Traver
- Rizapcruz
- Resident
- 6y ago
"I've live here for two years, i like it very quiet and safe,near at school.near to the grocery ,restaurants that we just walk sometimes."
- eberhart_monika
- 12y ago
"I lived in this area for 14 years. Very nice people in the FoxFire Subdivision-great neighbors. Vast array of cultural backgrounds. Good children. Safe subdivision. Wonderful for an early evening stroll around the homes. Pet friendly. People keep up their home maintenance and area looks well kept. Nice park nearby for kids. Perfect location for those who work on North Campus. "
LGBTQ Local Legal Protections
LGBTQ Local Legal Protections

Information is deemed reliable but not guaranteed.
Copyright 2024 MichRIC, LLC. All rights reserved.
The listing broker’s offer of compensation is made only to participants of the MLS where the listing is filed.
The listing broker’s offer of compensation is made only to participants of the MLS where the listing is filed.
Homes for Rent Near 3024 N Spurway Dr
Skip to last item
Skip to first item
Off Market Homes Near 3024 N Spurway Dr
Skip to last item
- Coldwell Banker Realty Ann Arbor
- Coldwell Banker Realty Ann Arbor
- See more homes for sale inAnn ArborTake a look
Skip to first item
3024 N Spurway Dr, Ann Arbor, MI 48105 is a 3 bedroom, 3 bathroom, 3,710 sqft condo built in 2018. 3024 N Spurway Dr is located in Traver, Ann Arbor. This property is not currently available for sale. 3024 N Spurway Dr was last sold on Aug 24, 2021 for $600,000 (0% higher than the asking price of $599,900). The current Trulia Estimate for 3024 N Spurway Dr is $699,100.
