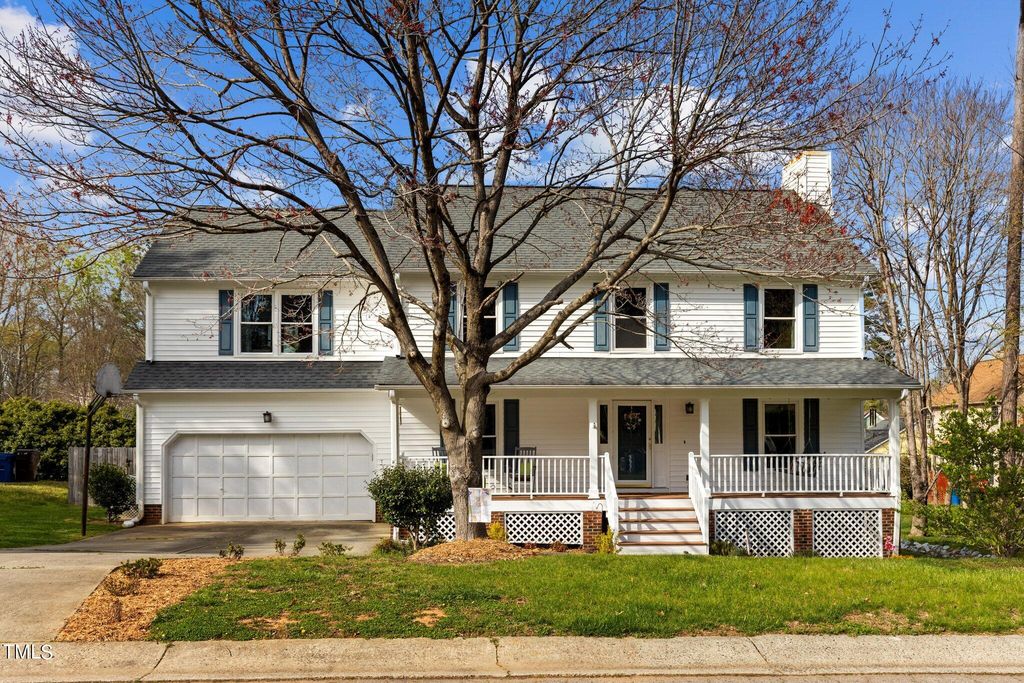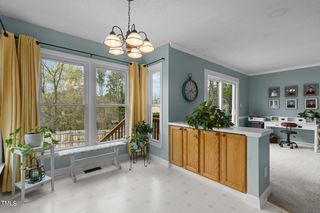


PENDING
3D VIEW
3003 Elk Ridge Rd
Durham, NC 27712
Fieldstone by the Eno- 4 Beds
- 3 Baths
- 2,217 sqft
- 4 Beds
- 3 Baths
- 2,217 sqft
4 Beds
3 Baths
2,217 sqft
Local Information
© Google
-- mins to
Commute Destination
Description
Welcome to your perfect home near Duke University & Medical Center! This inviting home offers not only comfort and convenience but is nestled in a popular Fieldstone/Buckwater neighborhood. This charming property features a front porch where you can relish your morning coffee or watch the world go by. Step inside to discover a spacious interior boasting 4 bedrooms and 2-1/2 bathrooms, providing ample living space. The heart of this home lies in its well-equipped kitchen, featuring plenty of cabinet space , pantry and a cozy breakfast nook with bay window seating. It's the perfect place to prepare meals and create lasting memories. Adjacent to the kitchen is formal Dining Room, Family Room and 1/2 Bath. The second floor hosts the oversized Primary Bedroom with a sitting area and double walk-in closets. The upstairs Laundry Room equipped with shelving & a washer/dryer that conveys. Step outside to the deck & fenced yard, where you can enjoy privacy for outdoor activities and relaxation. .With an attached two-car garage provides ample parking and storage space, plus a neighborhood playground just steps away, this home truly has it all. Built in 1995, this property offers the perfect backdrop for your Durham lifestyle. Don't miss the opportunity to make this house your home.
Home Highlights
Parking
2 Car Garage
Outdoor
Porch, Deck
A/C
Heating & Cooling
HOA
$10/Monthly
Price/Sqft
$219
Listed
31 days ago
Home Details for 3003 Elk Ridge Rd
Interior Features |
|---|
Interior Details Number of Rooms: 9 |
Beds & Baths Number of Bedrooms: 4Number of Bathrooms: 3Number of Bathrooms (full): 2Number of Bathrooms (half): 1 |
Dimensions and Layout Living Area: 2217 Square Feet |
Appliances & Utilities Utilities: Electricity Connected, Natural Gas Connected, Sewer Connected, Water ConnectedAppliances: Dishwasher, Disposal, Electric Range, Free-Standing Refrigerator, Gas Water Heater, Refrigerator, Washer/Dryer, Water HeaterDishwasherDisposalLaundry: Laundry Room,Upper LevelRefrigerator |
Heating & Cooling Heating: Heat PumpHas CoolingAir Conditioning: Ceiling Fan(s), Heat PumpHas HeatingHeating Fuel: Heat Pump |
Fireplace & Spa Number of Fireplaces: 1Fireplace: Family Room, Gas LogHas a Fireplace |
Windows, Doors, Floors & Walls Door: Sliding Doors, Storm Door(s)Flooring: Carpet, Vinyl |
Levels, Entrance, & Accessibility Levels: TwoFloors: Carpet, Vinyl |
Exterior Features |
|---|
Exterior Home Features Roof: ShinglePatio / Porch: Deck, Front PorchFencing: Back YardExterior: Fenced Yard, Private YardNo Private Pool |
Parking & Garage Number of Garage Spaces: 2Number of Covered Spaces: 2Has a GarageHas an Attached GarageNo Open ParkingParking Spaces: 2Parking: Garage,Garage Door Opener |
Water & Sewer Sewer: Public Sewer |
Finished Area Finished Area (above surface): 2217 Square Feet |
Days on Market |
|---|
Days on Market: 31 |
Property Information |
|---|
Year Built Year Built: 1995 |
Property Type / Style Property Type: ResidentialProperty Subtype: Single Family Residence, ResidentialStructure Type: Site BuiltArchitecture: Traditional |
Building Construction Materials: Vinyl SidingNot a New Construction |
Property Information Parcel Number: 177140 |
Price & Status |
|---|
Price List Price: $485,000Price Per Sqft: $219 |
Active Status |
|---|
MLS Status: Pending |
Media |
|---|
Location |
|---|
Direction & Address City: DurhamCommunity: Fieldstone by the Eno |
School Information Elementary School: Durham - HillandaleJr High / Middle School: Durham - BrogdenHigh School: Durham - Riverside |
Agent Information |
|---|
Listing Agent Listing ID: 10019501 |
Building |
|---|
Building Area Building Area: 2217 Square Feet |
Community |
|---|
Community Features: Playground |
HOA |
|---|
HOA Fee Includes: InsuranceHas an HOAHOA Fee: $125/Annually |
Lot Information |
|---|
Lot Area: 10454.4 sqft |
Listing Info |
|---|
Special Conditions: Standard |
Compensation |
|---|
Buyer Agency Commission: 2.5Buyer Agency Commission Type: % |
Notes The listing broker’s offer of compensation is made only to participants of the MLS where the listing is filed |
Miscellaneous |
|---|
Mls Number: 10019501 |
Additional Information |
|---|
HOA Amenities: Playground |
Last check for updates: about 22 hours ago
Listing courtesy of Debra S Mangum, (919) 475-7000
West & Woodall Real Estate - D
Source: TMLS, MLS#10019501

Price History for 3003 Elk Ridge Rd
| Date | Price | Event | Source |
|---|---|---|---|
| 04/12/2024 | $485,000 | Pending | TMLS #10019501 |
| 03/31/2024 | $485,000 | Contingent | TMLS #10019501 |
| 03/27/2024 | $485,000 | Listed For Sale | TMLS #10019501 |
| 03/27/2009 | $200,000 | Sold | N/A |
| 11/01/2008 | $216,000 | ListingRemoved | Agent Provided |
| 10/16/2008 | $216,000 | Listed For Sale | Agent Provided |
| 02/01/2000 | $171,000 | Sold | N/A |
Similar Homes You May Like
Skip to last item
Skip to first item
New Listings near 3003 Elk Ridge Rd
Skip to last item
Skip to first item
Property Taxes and Assessment
| Year | 2022 |
|---|---|
| Tax | $3,345 |
| Assessment | $261,367 |
Home facts updated by county records
Comparable Sales for 3003 Elk Ridge Rd
Address | Distance | Property Type | Sold Price | Sold Date | Bed | Bath | Sqft |
|---|---|---|---|---|---|---|---|
0.10 | Single-Family Home | $500,000 | 05/11/23 | 4 | 3 | 2,175 | |
0.06 | Single-Family Home | $401,000 | 05/03/23 | 3 | 2 | 1,844 | |
0.13 | Single-Family Home | $425,000 | 05/31/23 | 3 | 2 | 2,082 | |
0.23 | Single-Family Home | $469,000 | 09/27/23 | 3 | 3 | 1,760 | |
0.34 | Single-Family Home | $465,000 | 08/28/23 | 3 | 3 | 1,840 | |
0.39 | Single-Family Home | $460,000 | 11/20/23 | 3 | 3 | 1,974 | |
0.38 | Single-Family Home | $650,000 | 01/26/24 | 4 | 4 | 2,855 | |
0.19 | Single-Family Home | $401,000 | 04/15/24 | 3 | 3 | 1,680 | |
0.23 | Single-Family Home | $421,000 | 12/18/23 | 3 | 2 | 1,650 |
Neighborhood Overview
Neighborhood stats provided by third party data sources.
What Locals Say about Fieldstone by the Eno
- Shafonda
- Resident
- 3y ago
"This is a perfect dog neighborhood. There are plenty of places to walk and explore. There are also dog station’s strategically placed in the community. "
LGBTQ Local Legal Protections
LGBTQ Local Legal Protections
Debra S Mangum, West & Woodall Real Estate - D

Some IDX listings have been excluded from this IDX display.
Brokers make an effort to deliver accurate information, but buyers should independently verify any information on which they will rely in a transaction. The listing broker shall not be responsible for any typographical errors, misinformation, or misprints, and they shall be held totally harmless from any damages arising from reliance upon this data. This data is provided exclusively for consumers’ personal, non-commercial use.
Listings marked with an icon are provided courtesy of the Triangle MLS, Inc. of North Carolina, Internet Data Exchange Database.
Closed (sold) listings may have been listed and/or sold by a real estate firm other than the firm(s) featured on this website. Closed data is not available until the sale of the property is recorded in the MLS. Home sale data is not an appraisal, CMA, competitive or comparative market analysis, or home valuation of any property.
Copyright 2024 Triangle MLS, Inc. of North Carolina. All rights reserved.
The listing broker’s offer of compensation is made only to participants of the MLS where the listing is filed.
The listing broker’s offer of compensation is made only to participants of the MLS where the listing is filed.
3003 Elk Ridge Rd, Durham, NC 27712 is a 4 bedroom, 3 bathroom, 2,217 sqft single-family home built in 1995. 3003 Elk Ridge Rd is located in Fieldstone by the Eno, Durham. This property is currently available for sale and was listed by TMLS on Mar 27, 2024. The MLS # for this home is MLS# 10019501.
