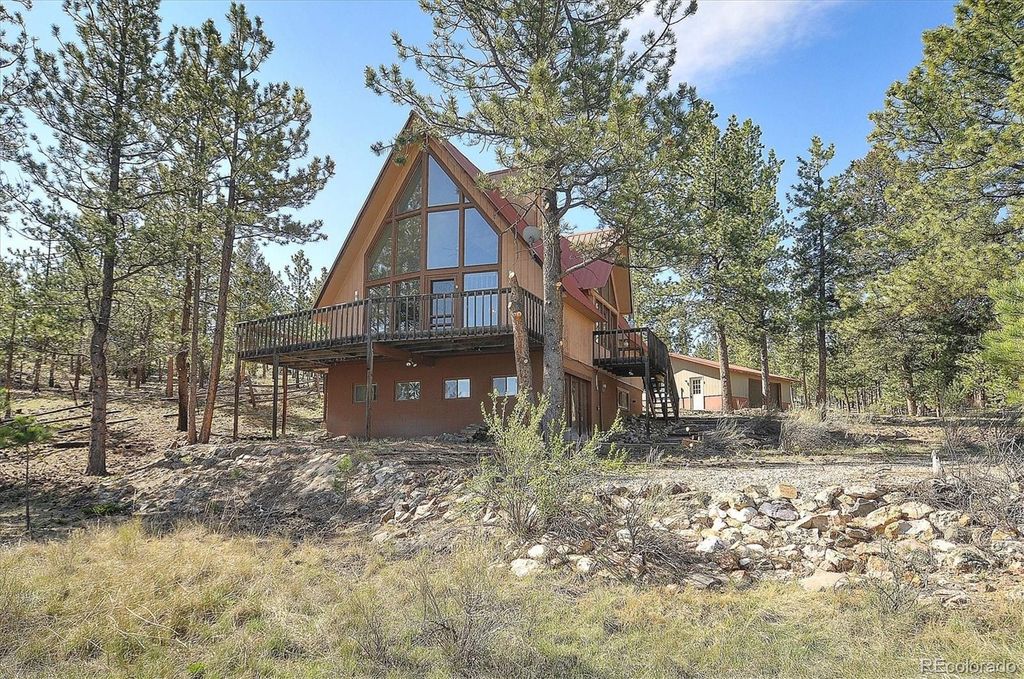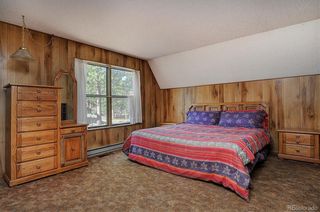


SOLDJAN 18, 2024
30010 County Road 46aa
Villa Grove, CO 81155
- 4 Beds
- 4 Baths
- 3,140 sqft (on 9.80 acres)
- 4 Beds
- 4 Baths
- 3,140 sqft (on 9.80 acres)
$600,000
Last Sold: Jan 18, 2024
14% below list $700K
$191/sqft
Est. Refi. Payment $3,495/mo*
$600,000
Last Sold: Jan 18, 2024
14% below list $700K
$191/sqft
Est. Refi. Payment $3,495/mo*
4 Beds
4 Baths
3,140 sqft
(on 9.80 acres)
Homes for Sale Near 30010 County Road 46aa
Skip to last item
Skip to first item
Local Information
© Google
-- mins to
Commute Destination
Description
This property is no longer available to rent or to buy. This description is from January 20, 2024
This truly rare location has near total privacy in a remote mountain community with no covenants, surrounded by BLM and National Forest. A seasonal creek winds its way through a large meadow with stunning views of the Sangre de Cristo range. Overlooking the meadow are a classic mountain chalet and a 1 BR guest cabin, each flanked by a detached garage. The main house is a large space with almost 2400 sf of living area. The main level features an open kitchen, living and dining area; enjoy the built in fireplace and large deck with views of the meadow, creek, and hills and mountains beyond. A full bath and a large bedroom with walk-in closet complete this level. The staircase leads up to a loft with a second full bath and roomy bedroom. Downstairs is a finished walk-out basement with two living areas and an office; make this into your cozy study or game room and enjoy the natural light from the many windows and glass doors. Next to the main house is an oversized 2 car garage with workshop. Store your toys safely, or stage all your home improvement projects from this space! In the spacious one-bedroom cabin you will find a living area with a fireplace, full kitchen, full bath, nice sized bedroom, laundry and two decks. Behind it, a 1-car garage with attached studio is perfect for a bunkhouse or your own creative space. The property continues into an open Ponderosa forest. Two sides back up to the Rio Grande National Forest; take a hike from the property every day, or use it as your base camp for hunting and 4-wheeling adventures. It's a short drive to the ghost town of Bonanza and its many mining relics and 4x4 roads, four local hot springs, hundreds of miles of hiking trails, and the towns of Saguache, Villa Grove, Moffat and Crestone. The Seller has replaced all plumbing in both houses this year, built a new deck on the guest cabin, and done extensive fire mitigation around the homes. This beautiful property is ready for your personal touch!
Home Highlights
Parking
Garage
Outdoor
Deck
A/C
Heating only
HOA
None
Price/Sqft
$191/sqft
Listed
99 days ago
Home Details for 30010 County Road 46aa
Interior Features |
|---|
Interior Details Basement: Daylight,Exterior Entry,Finished,Full,Interior Entry,Walk-Out AccessNumber of Rooms: 17Types of Rooms: Living Room, Kitchen, Bedroom, Master Bedroom, Loft, Family Room, Bathroom, Office |
Beds & Baths Number of Bedrooms: 4Main Level Bedrooms: 3Number of Bathrooms: 4Number of Bathrooms (full): 3Number of Bathrooms (three quarters): 1Number of Bathrooms (main level): 3 |
Dimensions and Layout Living Area: 3140 Square Feet |
Appliances & Utilities Utilities: Electricity ConnectedAppliances: Dishwasher, Dryer, Electric Water Heater, Oven, Range, Refrigerator, WasherDishwasherDryerLaundry: In UnitRefrigeratorWasher |
Heating & Cooling Heating: Baseboard,Electric,Wood,Wood StoveNo CoolingAir Conditioning: NoneHas HeatingHeating Fuel: Baseboard |
Fireplace & Spa Number of Fireplaces: 3Fireplace: Basement, Free Standing, Living Room, Wood BurningHas a Fireplace |
Gas & Electric Electric: 220 Volts, 220 Volts in GarageHas Electric on Property |
Windows, Doors, Floors & Walls Window: Window TreatmentsFlooring: Carpet, Vinyl, Wood |
Levels, Entrance, & Accessibility Levels: Three Or MoreFloors: Carpet, Vinyl, Wood |
View Has a ViewView: Meadow, Mountain(s), Valley, Water |
Security Security: Carbon Monoxide Detector(s), Smoke Detector(s) |
Exterior Features |
|---|
Exterior Home Features Roof: MetalPatio / Porch: Deck, Wrap AroundFencing: PartialVegetation: Aspen, Brush, Grassed, Mixed, Natural State, Partially Wooded, Wooded, SagebrushFoundation: Block |
Parking & Garage Number of Garage Spaces: 3Number of Covered Spaces: 3Other Parking: Off Street Spaces: 6No CarportHas a GarageNo Attached GarageHas Open ParkingParking Spaces: 9Parking: Circular Driveway,Concrete,Driveway,Dry Walled,Exterior Access Door,Finished,Lighted,Oversized,Storage |
Frontage WaterfrontWaterfront: StreamRoad Frontage: Public, Year RoundResponsible for Road Maintenance: Public Maintained RoadRoad Surface Type: DirtOn Waterfront |
Water & Sewer Sewer: Septic Tank |
Finished Area Finished Area (above surface): 2133 Square FeetFinished Area (below surface): 1007 Square Feet |
Property Information |
|---|
Year Built Year Built: 1982 |
Property Type / Style Property Type: ResidentialProperty Subtype: Single Family ResidenceStructure Type: HouseArchitecture: Chalet |
Building Construction Materials: Frame, Wood SidingDoes Not Include Home Warranty |
Property Information Not Included in Sale: Seller's Personal Property. Furniture And Garage Items (Tools Etc) Are Negotiable.Parcel Number: 433705100001 |
Price & Status |
|---|
Price List Price: $699,900Price Per Sqft: $191/sqft |
Status Change & Dates Off Market Date: Wed Jan 17 2024Possession Timing: Immediate |
Active Status |
|---|
MLS Status: Closed |
Media |
|---|
Location |
|---|
Direction & Address City: Villa GroveCommunity: Kerber Creek |
School Information Elementary School: Mountain ValleyElementary School District: Mountain Valley RE 1Jr High / Middle School: Mountain ValleyJr High / Middle School District: Mountain Valley RE 1High School: Mountain ValleyHigh School District: Mountain Valley RE 1 |
Building |
|---|
Building Area Building Area: 3140 Square Feet |
Community |
|---|
Not Senior Community |
HOA |
|---|
No HOA |
Lot Information |
|---|
Lot Area: 9.8 Acres |
Listing Info |
|---|
Special Conditions: Standard |
Offer |
|---|
Contingencies: None KnownListing Terms: 1031 Exchange, Cash, Conventional |
Mobile R/V |
|---|
Mobile Home Park Mobile Home Units: Feet |
Compensation |
|---|
Buyer Agency Commission: 3Buyer Agency Commission Type: % |
Notes The listing broker’s offer of compensation is made only to participants of the MLS where the listing is filed |
Business |
|---|
Business Information Ownership: Individual |
Rental |
|---|
Partially Furnished |
Miscellaneous |
|---|
BasementMls Number: 9607659Water ViewWater View: WaterAttribution Contact: cadamec@PinonRealEstate.com, 719-221-3101 |
Additional Information |
|---|
Mlg Can ViewMlg Can Use: IDX |
Last check for updates: 1 day ago
Listed by Celia Adamec, (719) 221-3101
Pinon Real Estate Group LLC
Bought with: Celia Adamec, (719) 221-3101, Pinon Real Estate Group LLC
Source: REcolorado, MLS#9607659

Price History for 30010 County Road 46aa
| Date | Price | Event | Source |
|---|---|---|---|
| 01/18/2024 | $600,000 | Sold | REcolorado #9607659 |
| 12/04/2023 | $699,900 | Listed For Sale | REcolorado #9607659 |
Property Taxes and Assessment
| Year | 2022 |
|---|---|
| Tax | $440 |
| Assessment | $74,603 |
Home facts updated by county records
Comparable Sales for 30010 County Road 46aa
Address | Distance | Property Type | Sold Price | Sold Date | Bed | Bath | Sqft |
|---|---|---|---|---|---|---|---|
0.35 | Single-Family Home | $190,000 | 04/12/24 | 3 | 2 | 1,344 | |
7.73 | Single-Family Home | $1,300,000 | 01/30/24 | 4 | 4 | 3,465 |
Assigned Schools
These are the assigned schools for 30010 County Road 46aa.
- Mountain Valley Elementary School
- PK-5
- Public
N/AGreatSchools RatingParent Rating AverageSmall class sizes, individual attention, pee wee basketball and wrestling, field trips, plenty of recess, multi-age lessons, diversity, concerts, gardening, welcoming to homeschoolers, and they are great with kids who have food allergies.Parent Review12y ago - Mountain Valley School
- PK-12
- Public
- 173 Students
5/10GreatSchools RatingParent Rating AverageOnly a few teachers care. The rest of the staff can be very hateful if they don’t like your student.Parent Review2mo ago - Mountain Valley Middle School
- 6-8
- Public
N/AGreatSchools RatingParent Rating AverageNo reviews available for this school. - Check out schools near 30010 County Road 46aa.
Check with the applicable school district prior to making a decision based on these schools. Learn more.
LGBTQ Local Legal Protections
LGBTQ Local Legal Protections

© 2023 REcolorado® All rights reserved. Certain information contained herein is derived from information which is the licensed property of, and copyrighted by, REcolorado®. Click here for more information
The listing broker’s offer of compensation is made only to participants of the MLS where the listing is filed.
The listing broker’s offer of compensation is made only to participants of the MLS where the listing is filed.
Homes for Rent Near 30010 County Road 46aa
Skip to last item
Skip to first item
Off Market Homes Near 30010 County Road 46aa
Skip to last item
Skip to first item
30010 County Road 46aa, Villa Grove, CO 81155 is a 4 bedroom, 4 bathroom, 3,140 sqft single-family home built in 1982. This property is not currently available for sale. 30010 County Road 46aa was last sold on Jan 18, 2024 for $600,000 (14% lower than the asking price of $699,900). The current Trulia Estimate for 30010 County Road 46aa is $664,200.
