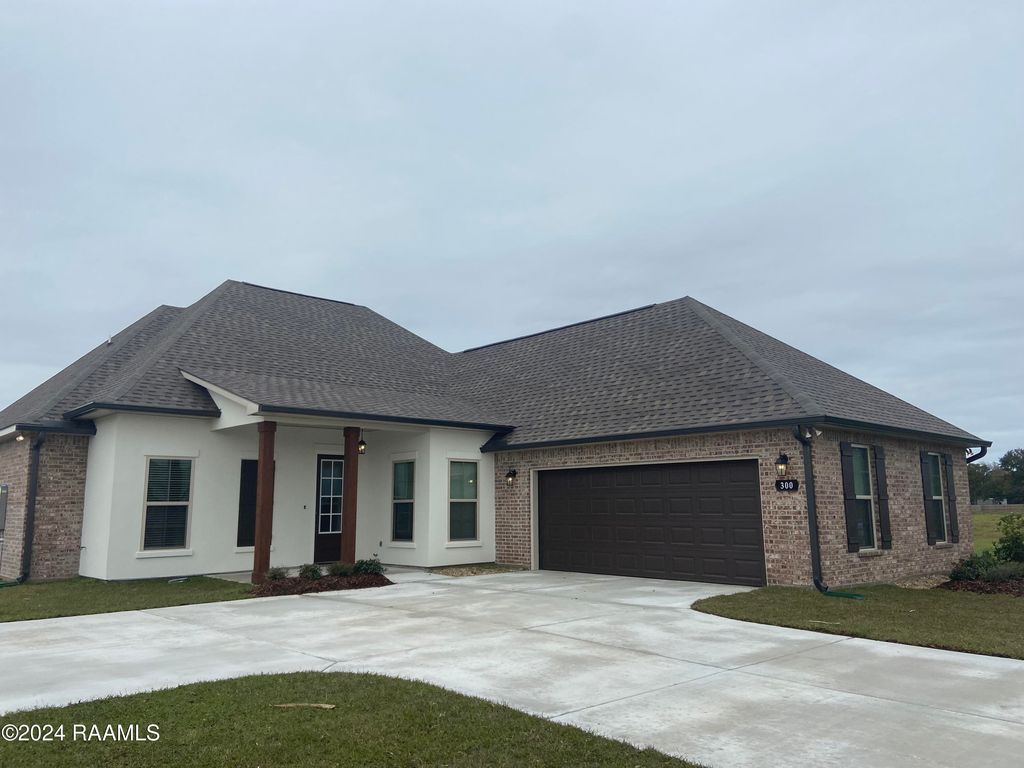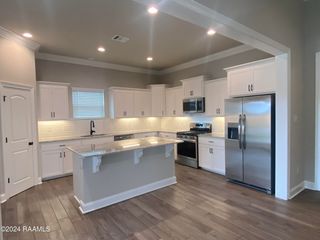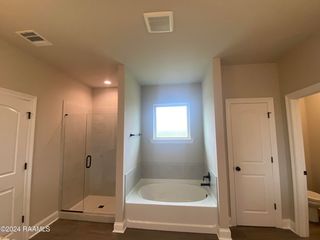300 Appleby Way
Youngsville, LA 70592
- 4 Beds
- 3 Baths
- 2,372 sqft
4 Beds
3 Baths
2,372 sqft
Homes for Sale Near 300 Appleby Way
Local Information
© Google
-- mins to
Description
Awesome builder rate + choose 2 of the following free: front gutters, refrigerator, smart home package, or window blinds. Restrictions apply.Located on a Corner Lot! Brand NEW Construction in the Fairhaven Community built by DSLD Homes! The Henri III A has an open floor plan with 4 bedrooms & 3 full bathrooms. This home includes upgraded granite counters, gutters, wood plank tile flooring, backsplash & more. Special features: sitting area in 3rd bedroom, garden tub and separate custom tiled shower with frameless shower door in master bath, smart connect Wi-Fi thermostat, covered patio, fully sodded yard with seasonal landscaping package, gas tankless water heater, post-tension slab & the list goes on!
This property is off market, which means it's not currently listed for sale or rent on Trulia. This may be different from what's available on other websites or public sources. This description is from June 10, 2025
Home Highlights
Parking
Garage
Outdoor
Yes
A/C
Heating & Cooling
HOA
$28/Monthly
Price/Sqft
$150/sqft
Listed
180+ days ago
Home Details for 300 Appleby Way
|
|---|
Beds & Baths Number of Bedrooms: 4Main Level Bedrooms: 4Number of Bathrooms: 3Number of Bathrooms (full): 3 |
Dimensions and Layout Living Area: 2372 Square Feet |
Appliances & Utilities Appliances: Dishwasher, Disposal, Microwave, Gas Stove ConDishwasherDisposalLaundry: Electric Dryer Hookup,Washer HookupMicrowave |
Heating & Cooling Heating: Central,Natural GasHas CoolingAir Conditioning: Central AirHas HeatingHeating Fuel: Central |
Fireplace & Spa No Fireplace |
Gas & Electric Electric: Elec: SLEMCOGas: Gas: AtmosHas Electric on Property |
Windows, Doors, Floors & Walls Flooring: Tile |
Levels, Entrance, & Accessibility Stories: 1Floors: Tile |
|
|---|
Exterior Home Features Roof: CompositionPatio / Porch: Covered, OpenFencing: NoneExterior: LightingFoundation: Post TensionNo Private Pool |
Parking & Garage Number of Garage Spaces: 2Number of Covered Spaces: 2No CarportHas a GarageHas Open ParkingParking Spaces: 2Parking: Garage, Open |
Water & Sewer Sewer: Public Sewer |
Farm & Range Not Allowed to Raise Horses |
|
|---|
Year Built Year Built: 2024 |
Property Type / Style Property Type: ResidentialArchitecture: Traditional |
Building Construction Materials: Brick Veneer, Stucco, FrameNot a New ConstructionNot Attached PropertyIncludes Home Warranty |
Property Information Parcel Number: 300app |
|
|---|
Price List Price: $356,090Price Per Sqft: $150/sqft |
|
|---|
MLS Status: Sold |
|
|---|
Direction & Address City: YoungsvilleCommunity: Fairhaven |
School Information Elementary School: G T LindonJr High / Middle School: YoungsvilleHigh School: Southside |
|
|---|
Building Area Building Area: 3118 Square Feet |
|
|---|
Community Features: Other |
|
|---|
HOA Fee Includes: Accounting, Maintenance Grounds, InsuranceHas an HOAHOA Fee: $330/Annually |
|
|---|
Special Conditions: Other |
|
|---|
Mls Number: 24008737Showing Attended |
|
|---|
HOA Amenities: Management |
Last check for updates: about 3 hours ago
Listed by Saun Sullivan
Cicero Realty LLC
Source: RAA, MLS#24008737

Price History for 300 Appleby Way
| Date | Price | Event | Source |
|---|---|---|---|
| 12/06/2024 | -- | Sold | RAA #24008737 |
| 10/18/2024 | $356,090 | Pending | RAA #24008737 |
| 09/17/2024 | $356,080 | Listed For Sale | RAA #24008737 |
Comparable Sales for 300 Appleby Way
Address | Distance | Property Type | Sold Price | Sold Date | Bed | Bath | Sqft |
|---|---|---|---|---|---|---|---|
0.03 | Single-Family Home | - | 09/06/24 | 4 | 3 | 2,211 | |
0.03 | Single-Family Home | - | 02/28/25 | 4 | 3 | 2,622 | |
0.06 | Single-Family Home | - | 11/26/24 | 4 | 3 | 2,372 | |
0.06 | Single-Family Home | - | 11/21/24 | 4 | 3 | 2,622 | |
0.08 | Single-Family Home | - | 10/31/24 | 4 | 3 | 2,211 | |
0.08 | Single-Family Home | - | 12/13/24 | 4 | 3 | 2,211 | |
0.10 | Single-Family Home | - | 07/30/25 | 4 | 3 | 2,211 | |
0.02 | Single-Family Home | - | 10/10/24 | 5 | 3 | 2,720 | |
0.13 | Single-Family Home | - | 06/30/25 | 4 | 3 | 2,372 |
Assigned Schools
These are the assigned schools for 300 Appleby Way.
Check with the applicable school district prior to making a decision based on these schools. Learn more.
What Locals Say about Youngsville
At least 93 Trulia users voted on each feature.
- 92%Parking is easy
- 91%It's dog friendly
- 91%Yards are well-kept
- 89%Car is needed
- 84%There's holiday spirit
- 84%Kids play outside
- 80%It's quiet
- 68%People would walk alone at night
- 67%Streets are well-lit
- 62%Neighbors are friendly
- 58%There are sidewalks
- 54%They plan to stay for at least 5 years
- 35%There are community events
- 30%It's walkable to grocery stores
- 24%It's walkable to restaurants
- 19%There's wildlife
Learn more about our methodology.
LGBTQ Local Legal Protections
LGBTQ Local Legal Protections

The data relating to real estate for sale on this web site comes in part from the IDX Program of the REALTOR® Association of Acadiana’ MLS. IDX information is provided exclusively for consumers' personal, non-commercial use and may not be used for any purpose other than to identify prospective properties consumers may be interested in purchasing. Information deemed reliable, but not guaranteed accurate. Data last updated 2025-08-19 23:58:15 PDT
Homes for Rent Near 300 Appleby Way
Off Market Homes Near 300 Appleby Way
300 Appleby Way, Youngsville, LA 70592 is a 4 bedroom, 3 bathroom, 2,372 sqft single-family home built in 2024. This property is not currently available for sale. 300 Appleby Way was last sold on Dec 6, 2024 for $356,090 (0% higher than the asking price of $356,090). The current Trulia Estimate for 300 Appleby Way is $361,400.



