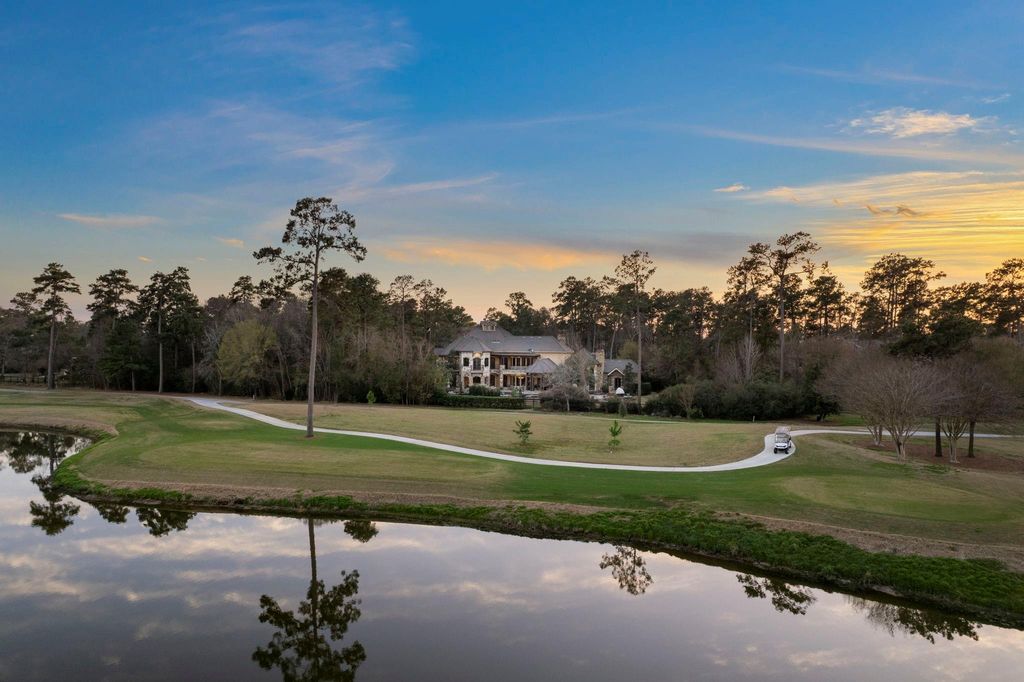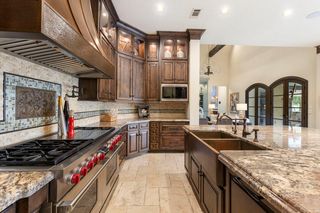


FOR SALE1.24 ACRES
30 Netherfield Way
Spring, TX 77382
Sterling Ridge- 5 Beds
- 7 Baths
- 10,363 sqft (on 1.24 acres)
- 5 Beds
- 7 Baths
- 10,363 sqft (on 1.24 acres)
5 Beds
7 Baths
10,363 sqft
(on 1.24 acres)
Local Information
© Google
-- mins to
Commute Destination
Description
With views of the Jack Nicklaus Signature Golf Course, Fairway Pines is a custom estate that rests on a pristine 1+ acre cul-de-sac lot, offering beautiful & thoughtful spaces. Notable highlights: a chef’s kitchen, a sophisticated entertaining area showcasing a handsome bar, a sitting area & a wine room. 1st fl guest suite, 2 private home offices; a game room; an oversized bonus room, & double-sided ELEVATOR. Stunning 2nd fl. primary suite is a true sanctuary with enchanting views of the 4th Tee Box, the inviting pool/spa, & the expansive 1.25-acre yard. 4 additional spacious bedrooms feature en-suite baths with every amenity. Enjoy a whole-home GENERATOR, a garage CAR LIFT, a cutting-edge golf simulation package, & home entertainment system hookups. The wow factor extends outdoors with a spacious covered kitchen & patio, providing a serene retreat for poolside relaxation or unwinding after a fulfilling day. Welcome to a home that seamlessly merges elegance with warm, inviting luxury.
Home Highlights
Parking
4 Car Garage
Outdoor
Porch, Patio, Deck, Pool
A/C
Heating & Cooling
HOA
$400/Monthly
Price/Sqft
$458
Listed
59 days ago
Home Details for 30 Netherfield Way
Interior Features |
|---|
Interior Details Number of Rooms: 14Types of Rooms: Master Bathroom, KitchenWet Bar |
Beds & Baths Number of Bedrooms: 5Number of Bathrooms: 7Number of Bathrooms (full): 6Number of Bathrooms (half): 1 |
Dimensions and Layout Living Area: 10363 Square Feet |
Appliances & Utilities Appliances: ENERGY STAR Qualified Appliances, Convection Oven, Double Oven, Gas Cooktop, Dishwasher, Disposal, Microwave, Ice MakerDishwasherDisposalLaundry: Electric Dryer Hookup,Gas Dryer Hookup,Washer HookupMicrowave |
Heating & Cooling Heating: Natural GasHas CoolingAir Conditioning: Electric,Ceiling Fan(s)Has HeatingHeating Fuel: Natural Gas |
Fireplace & Spa Number of Fireplaces: 4Fireplace: Gas Log, OutsideSpa: Private, Spa/Hot TubHas a FireplaceHas a Spa |
Windows, Doors, Floors & Walls Window: Insulated/Low-E windows, Window CoveringsDoor: Insulated DoorsFlooring: Carpet, Tile, Wood |
Levels, Entrance, & Accessibility Stories: 2Accessibility: Disabled Access, Wheelchair AccessElevatorFloors: Carpet, Tile, Wood |
View No View |
Security Security: Security System Owned, Fire Alarm, Gated Community |
Exterior Features |
|---|
Exterior Home Features Roof: SlatePatio / Porch: Patio/Deck, PorchFencing: Back Yard, FullExterior: Outdoor Kitchen, Sprinkler SystemFoundation: SlabHas a Private PoolSprinkler System |
Parking & Garage Number of Garage Spaces: 4Number of Carport Spaces: 4Number of Covered Spaces: 8Has a CarportHas a GarageHas an Attached GarageParking Spaces: 8Parking: Attached & Detached,Additional Parking,Auto Driveway Gate,Garage Door Opener,Porte-Cochere,Attached/Detached Garage |
Pool Pool: Gunite, Heated, In GroundPool |
Frontage Road Surface Type: Concrete |
Water & Sewer Sewer: Public Sewer |
Days on Market |
|---|
Days on Market: 59 |
Property Information |
|---|
Year Built Year Built: 2007 |
Property Type / Style Property Type: ResidentialProperty Subtype: RanchStructure Type: Free StandingArchitecture: Ranch,Traditional |
Building Construction Materials: Cement Siding, Stone, Stucco, Batts Insulation, Insulation - Blown CelluloseNot a New Construction |
Property Information Parcel Number: 96000700900 |
Price & Status |
|---|
Price List Price: $4,750,000Price Per Sqft: $458 |
Active Status |
|---|
MLS Status: Active |
Location |
|---|
Direction & Address City: The WoodlandsCommunity: Wdlnds Village Of Carlton Woods 07 |
School Information Elementary School: Tough Elementary SchoolElementary School District: 11 - ConroeJr High / Middle School: Mccullough Junior High SchoolJr High / Middle School District: 11 - ConroeHigh School: The Woodlands High SchoolHigh School District: 11 - Conroe |
Agent Information |
|---|
Listing Agent Listing ID: 84920679 |
Building |
|---|
Building Area Building Area: 10363 Square Feet |
Community |
|---|
Community Features: Subdivision Tennis CourtNot Senior Community |
HOA |
|---|
HOA Phone: 281-857-6027Has an HOAHOA Fee: $4,795/Annually |
Lot Information |
|---|
Lot Area: 1.2431 Acres |
Offer |
|---|
Listing Agreement Type: Exclusive Right to Sell/LeaseListing Terms: Cash, Conventional, FHA |
Energy |
|---|
Energy Efficiency Features: Attic Vents, Thermostat |
Compensation |
|---|
Buyer Agency Commission: 3Buyer Agency Commission Type: %Sub Agency Commission: 0Sub Agency Commission Type: % |
Notes The listing broker’s offer of compensation is made only to participants of the MLS where the listing is filed |
Miscellaneous |
|---|
Mls Number: 84920679 |
Additional Information |
|---|
Subdivision Tennis Court |
Last check for updates: about 19 hours ago
Listing courtesy of Diane Kink TREC #0464634, (281) 364-4828
Keller Williams Realty The Woodlands
Source: HAR, MLS#84920679

Price History for 30 Netherfield Way
| Date | Price | Event | Source |
|---|---|---|---|
| 03/01/2024 | $4,750,000 | PriceChange | HAR #84920679 |
| 02/04/2023 | $4,800,000 | PriceChange | HAR #29389061 |
| 01/07/2021 | $4,999,000 | Listed For Sale | Agent Provided |
| 09/23/2013 | $3,990,000 | ListingRemoved | Agent Provided |
| 08/06/2013 | $3,990,000 | PriceChange | Agent Provided |
| 02/16/2013 | $4,125,000 | PriceChange | Agent Provided |
| 04/05/2012 | $4,400,000 | PriceChange | Agent Provided |
| 12/21/2011 | $4,600,000 | Listed For Sale | Agent Provided |
| 10/12/2011 | $4,600,000 | ListingRemoved | Agent Provided |
| 04/02/2011 | $4,600,000 | Listed For Sale | Agent Provided |
Similar Homes You May Like
Skip to last item
- Better Homes and Gardens Real Estate Gary Greene -
- See more homes for sale inSpringTake a look
Skip to first item
New Listings near 30 Netherfield Way
Skip to last item
- Coldwell Banker Realty - The Woodlands
- Better Homes and Gardens Real Estate Gary Greene -
- See more homes for sale inSpringTake a look
Skip to first item
Property Taxes and Assessment
| Year | 2023 |
|---|---|
| Tax | $56,003 |
| Assessment | $3,644,880 |
Home facts updated by county records
Comparable Sales for 30 Netherfield Way
Address | Distance | Property Type | Sold Price | Sold Date | Bed | Bath | Sqft |
|---|---|---|---|---|---|---|---|
0.26 | Single-Family Home | - | 07/31/23 | 5 | 7 | 8,835 |
Neighborhood Overview
Neighborhood stats provided by third party data sources.
What Locals Say about Sterling Ridge
- Trulia User
- Resident
- 1y ago
"We lived the best 16 years of our lives ! Raised 5 kids in the best place wher they could play outside and enjoy all the fun and safety of the neighborhood olld Sterling is awesome!!!!!"
- P255zr17
- Resident
- 3y ago
"It’s a safe place to walk , ride a bike , do any kind of outdoor activities, lots of parks for the kiddos with all the equipment and some have splash pads "
- Belgario1
- Resident
- 3y ago
"Christmas yard decorations are popular; several families and sub-neighborhoods gather for Easter, end of school year and various other family and social events."
- Bmescovedo
- Visitor
- 4y ago
"It’s a nice place to live. Safe and beautiful. Great schools nearby. Hope I’ve said enough because I’m running out of words. It is really good spot. People are friendly. There are no sidewalks though and the streets are skinny. "
- Rachel M.
- Resident
- 4y ago
"That there are nice walking paths and that you can let your dogs run around on the golf course after golfing hours."
- Diane N.
- Resident
- 4y ago
"Easy to get downtown w Woodlands Express bus. Park and rides are safe and accessible. Couldn’t be happier about bot having to drive! "
- Angelarvarner
- Prev. Resident
- 5y ago
"Love this neighborhood. You can walk to small store or fun restaurants and Starbucks easily. There are lots of biking areas and trails with parks."
- Nidaverachtert
- Resident
- 5y ago
"The neighborhood is very social and there are always people out walking their dogs or exercising. Many children living in the neighborhood as well. Very family friendly community."
- Lenai
- 9y ago
"There are two lakes close by as well as two parks. There are lots of bike trails. The area is quiet and safe, but not far from shopping. Shopping can be in Magnolia or The Woodlands because they are both close. The schools are terrific. Great place for a family!"
LGBTQ Local Legal Protections
LGBTQ Local Legal Protections
Diane Kink, Keller Williams Realty The Woodlands

Copyright 2024, Houston REALTORS® Information Service, Inc.
The information provided is exclusively for consumers’ personal, non-commercial use, and may not be used for any purpose other than to identify prospective properties consumers may be interested in purchasing.
Information is deemed reliable but not guaranteed.
The listing broker’s offer of compensation is made only to participants of the MLS where the listing is filed.
The listing broker’s offer of compensation is made only to participants of the MLS where the listing is filed.
30 Netherfield Way, Spring, TX 77382 is a 5 bedroom, 7 bathroom, 10,363 sqft single-family home built in 2007. 30 Netherfield Way is located in Sterling Ridge, Spring. This property is currently available for sale and was listed by HAR on Mar 1, 2024. The MLS # for this home is MLS# 84920679.
